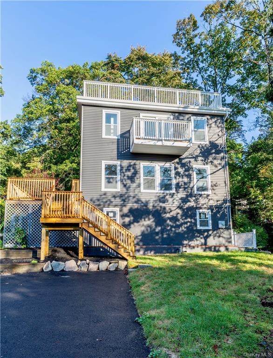
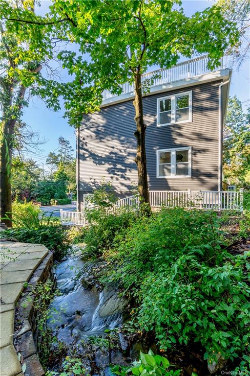
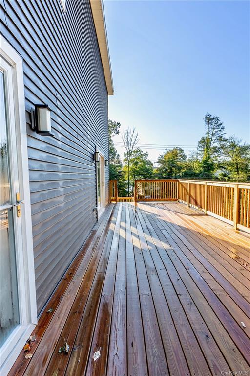
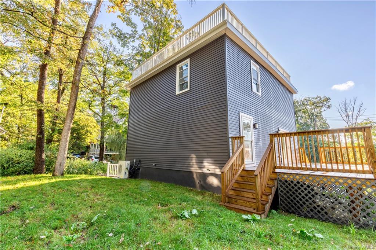
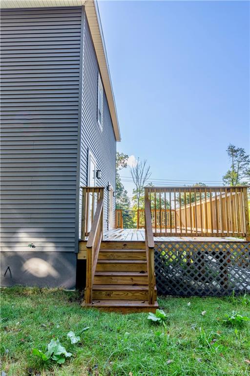
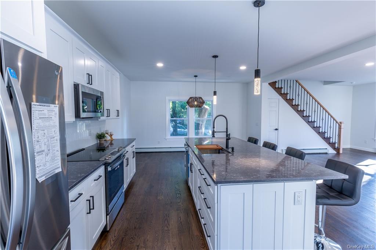
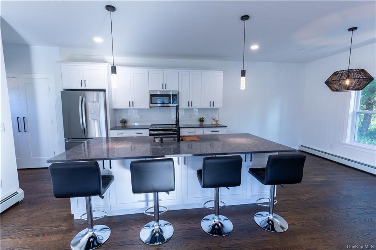
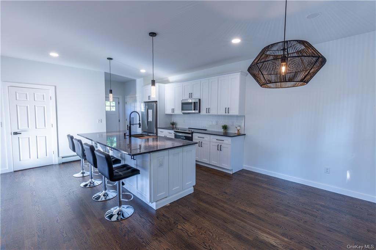
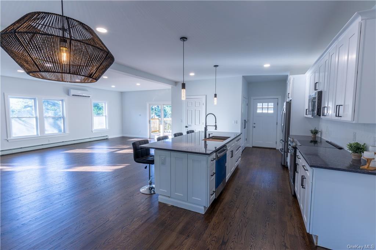
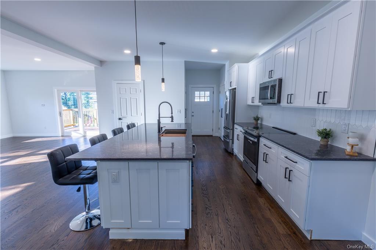
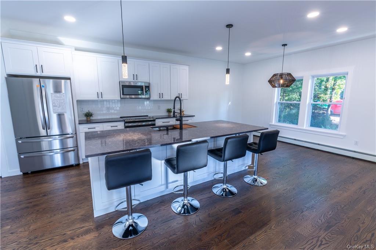
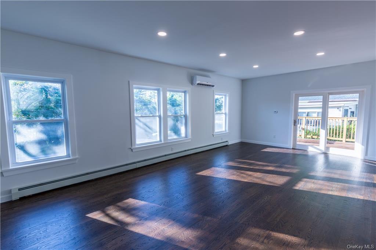
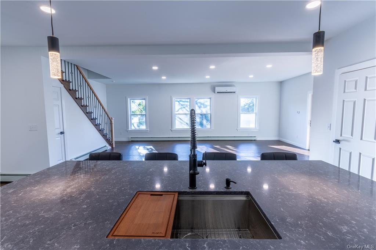
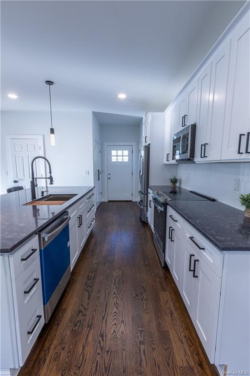
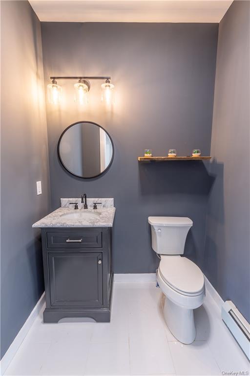
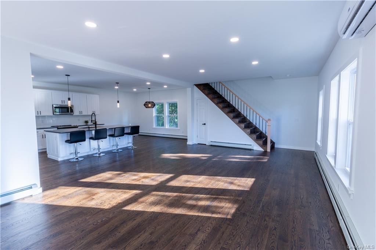
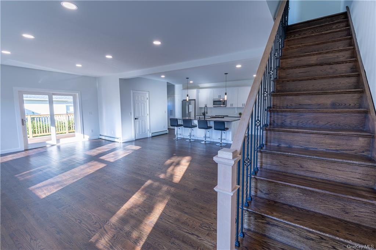
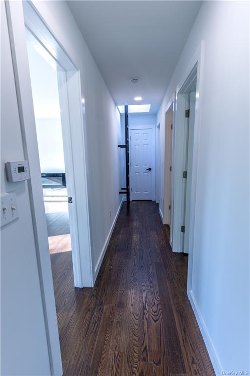
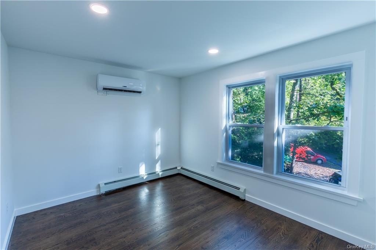
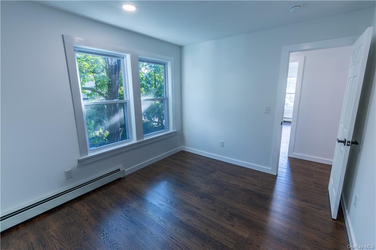
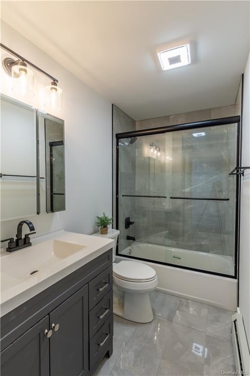
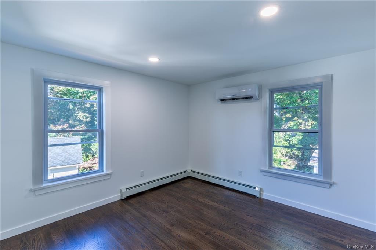
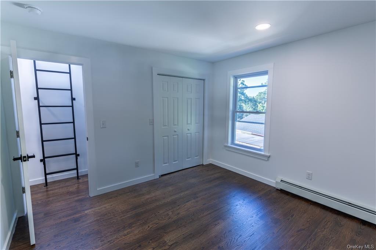
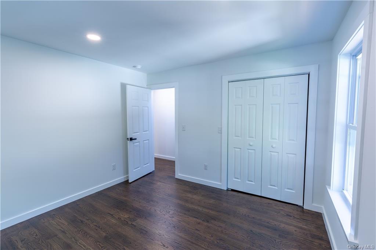
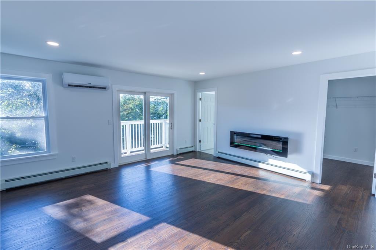
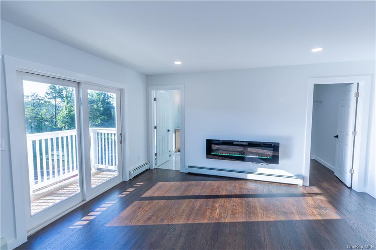
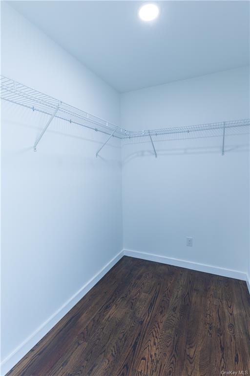
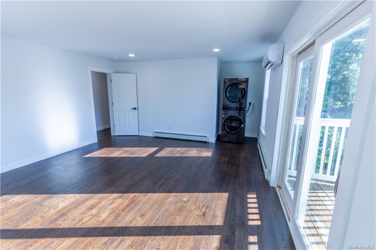
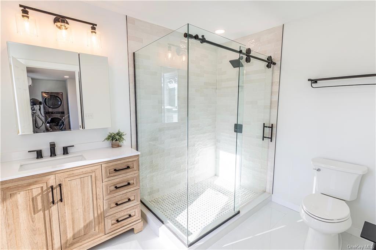
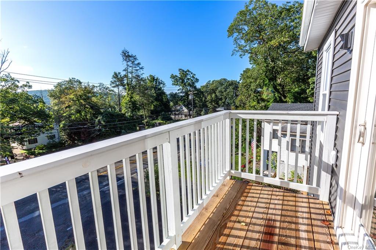
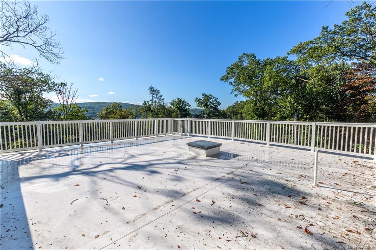
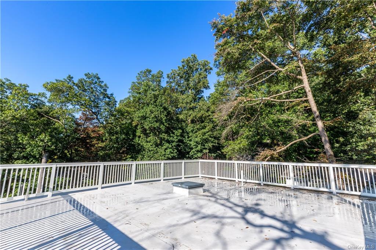
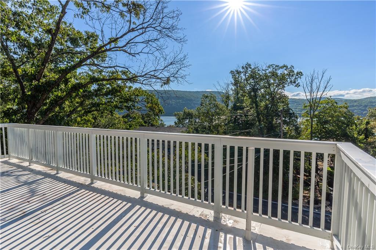
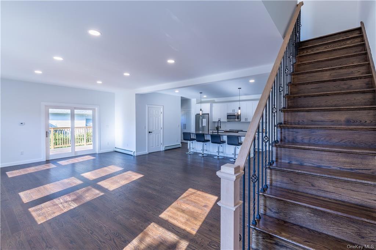
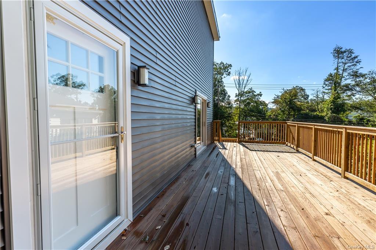
Motivated seller! Don't miss your opportunity! New construction with lake access! This unique contemporary home is built for year round or vacationing pleasure. This 2-3 bedroom, 2. 5 bath home offers a spectacular rooftop terrace to enjoy entra outdoor space with scenic mountain and water views. The open floor plan has stained oak hardwood floors throughout and tons of light! The kitchen is a chef's delight with a massive 9ft island, silestone counters, stainless steel appliances including refrigerator and decorator lighting. Separate dining area offers additional seating. The large living room features plenty of windows and sliders to the large outdoor deck. Primary bedroom features sliders to outdoor balcony, electric fireplace and luxurious full bath with glass enclosure. Additional office/3rd bedroom. A walk to the private beach, launch a kayak or float or enjoy the town beach. There several marinas for the boating enthusiast, local restaurants and plenty of hiking trails and skiing nearby! Bus to nyc steps away.
| Location/Town | Warwick |
| Area/County | Orange |
| Post Office/Postal City | Greenwood Lake |
| Prop. Type | Single Family House for Sale |
| Style | Colonial, Contemporary |
| Tax | $7,500.00 |
| Bedrooms | 3 |
| Total Rooms | 6 |
| Total Baths | 3 |
| Full Baths | 2 |
| 3/4 Baths | 1 |
| Year Built | 2023 |
| Basement | Partial, Unfinished, Walk-Out Access |
| Construction | Advanced Framing Technique, Frame, Vinyl Siding |
| Lot SqFt | 5,371 |
| Cooling | Central Air |
| Heat Source | Propane, Baseboard |
| Features | Balcony |
| Property Amenities | Chandelier(s), dishwasher, dryer, light fixtures, mailbox, microwave, refrigerator, washer |
| Patio | Deck, Terrace |
| Window Features | New Windows, Oversized Windows |
| Community Features | Park, Near Public Transportation |
| Lot Features | Near Public Transit |
| Parking Features | Driveway |
| Tax Assessed Value | 5500 |
| School District | Greenwood Lake |
| Middle School | Call Listing Agent |
| Elementary School | Greenwood Lake Elementary Scho |
| High School | Call Listing Agent |
| Features | Cathedral ceiling(s), chefs kitchen, eat-in kitchen, entrance foyer, high ceilings, home office, kitchen island, master bath, open kitchen, original details, pantry, powder room, soaking tub, stall shower, storage, walk-in closet(s) |
| Listing information courtesy of: Exp Realty | |