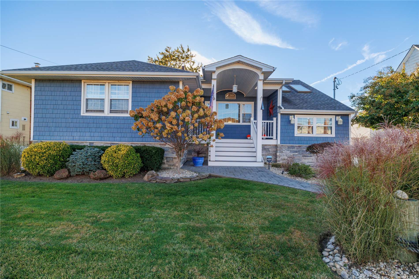
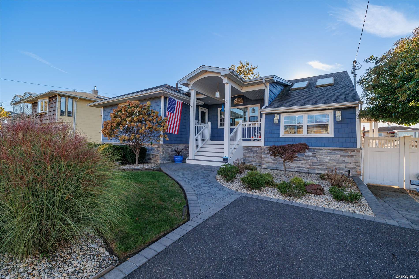
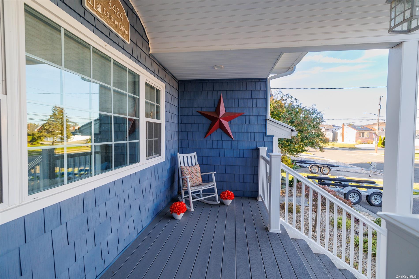
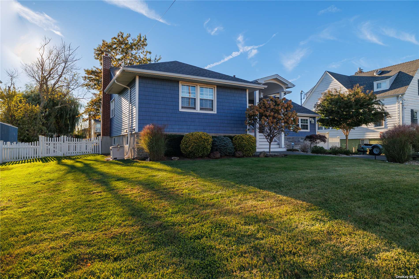
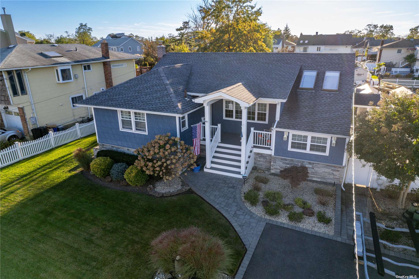
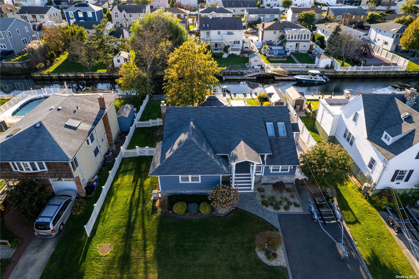
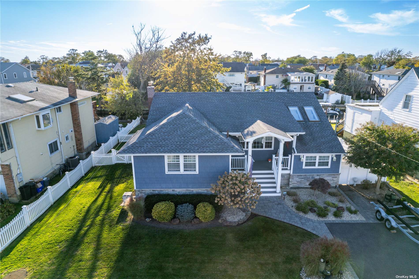
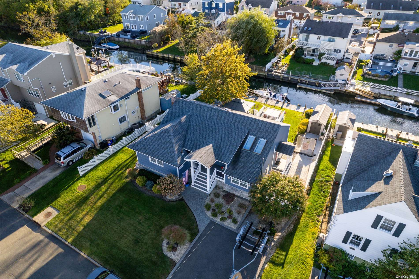
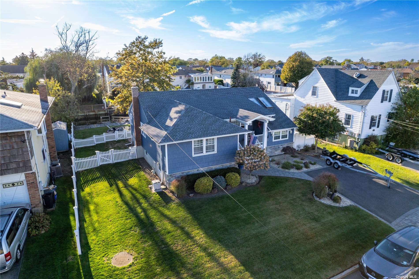
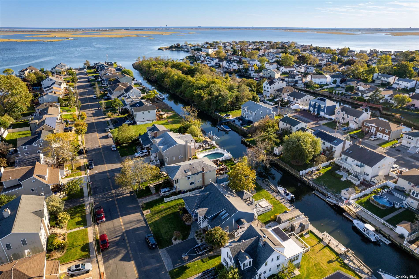
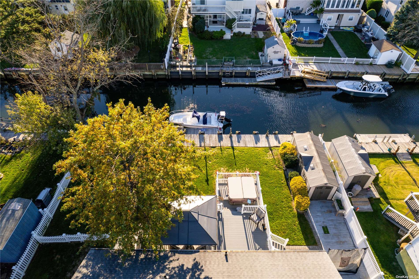
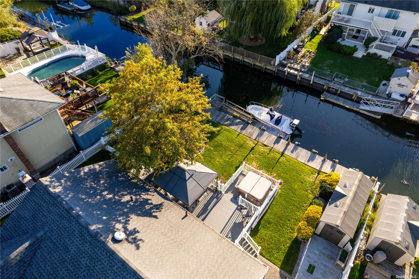
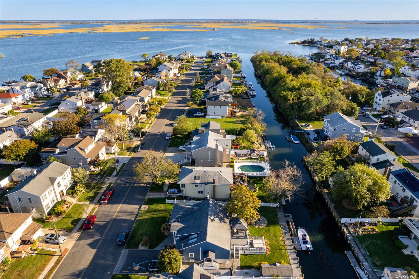
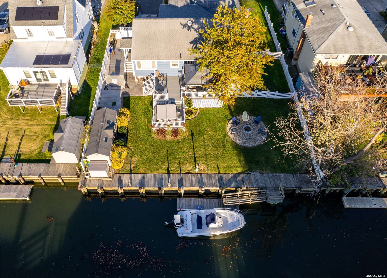
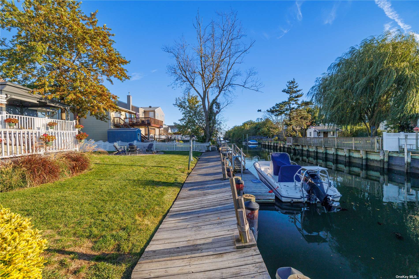
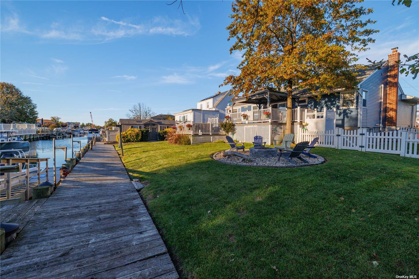
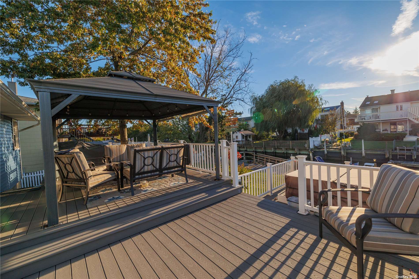
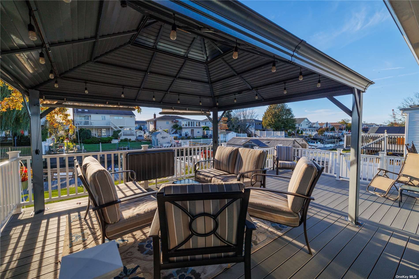
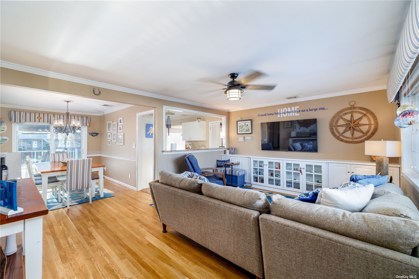
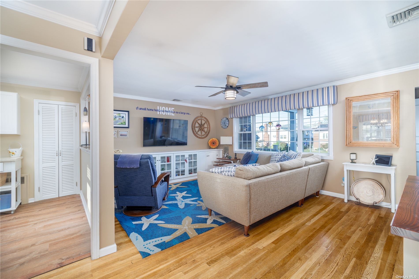
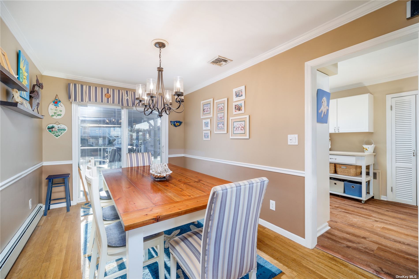
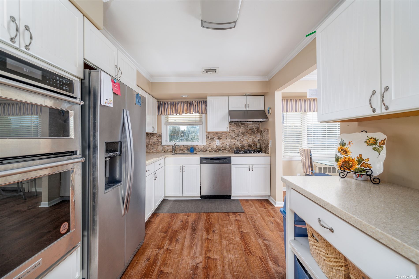
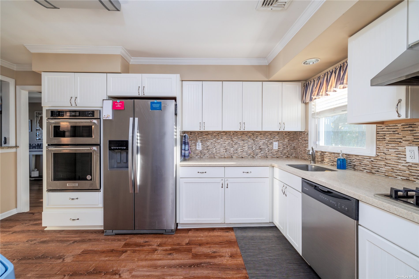
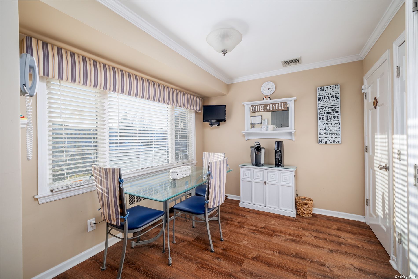
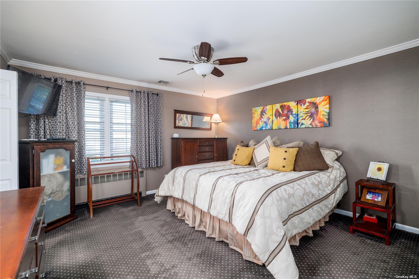
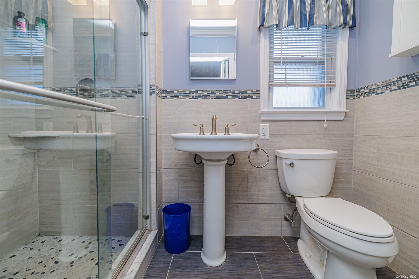
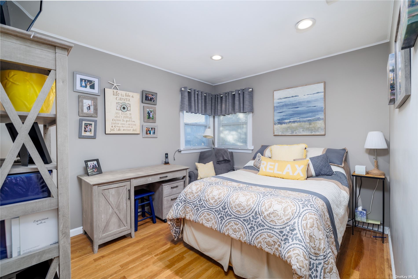
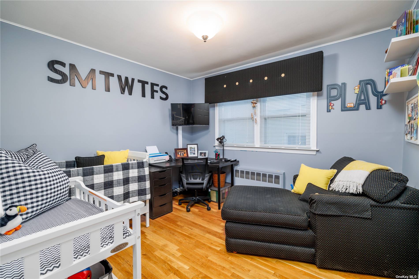
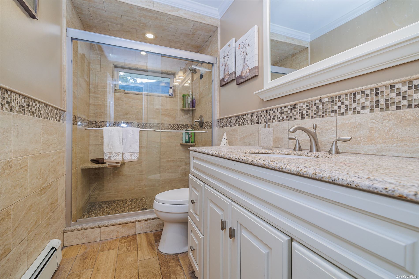
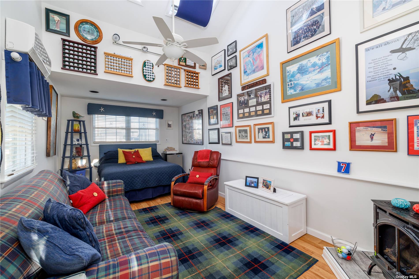
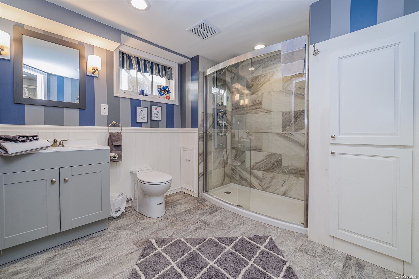
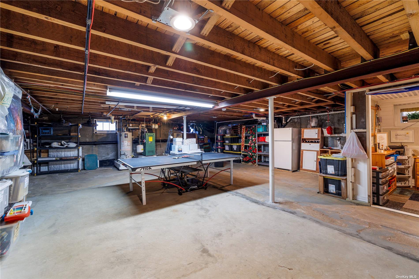
Welcome to waterside living in this remastered ranch. This 4 bedroom 3 bath exquisite example of waterfront living boasts plenty of room for entertaining, family and friends. This open concept home flows tastefully from room to room. Offering water views from both the kitchen and the dining room. Easy living with 3 large bedrooms on the main level and 4th bedroom only a few steps away, make this a great place to call home. Making your way outside you will find the expansive composite deck with a covered gazebo, hot tub, fire pit, dock space, and much more. Full partly finished basement with high ceilings have plenty of room to expand with your needs. This home is a must see! No stone was left unturned. Great home for holiday entertaining.
| Location/Town | Baldwin |
| Area/County | Nassau |
| Prop. Type | Single Family House for Sale |
| Style | Exp Ranch |
| Tax | $13,553.00 |
| Bedrooms | 4 |
| Total Rooms | 7 |
| Total Baths | 3 |
| Full Baths | 3 |
| Year Built | 1959 |
| Basement | Full, Partially Finished |
| Construction | Batts Insulation, Frame, Vinyl Siding |
| Lot Size | 80x120 |
| Lot SqFt | 9,600 |
| Cooling | Central Air, Ductless |
| Heat Source | Natural Gas, Baseboa |
| Features | Sprinkler System, Bulkhead, Dock |
| Property Amenities | Hot tub |
| Patio | Deck |
| Window Features | Double Pane Windows, ENERGY STAR Qualified Windows, Skylight(s) |
| Parking Features | Private, Attached, 2 Car Attached |
| Tax Lot | 5 |
| School District | Baldwin |
| Middle School | Baldwin Middle School |
| Elementary School | Meadow Elementary School |
| High School | Baldwin Senior High School |
| Features | Master downstairs, cathedral ceiling(s), den/family room, eat-in kitchen, formal dining, entrance foyer, guest quarters, home office, master bath |
| Listing information courtesy of: Home and Hearth of Long Island | |