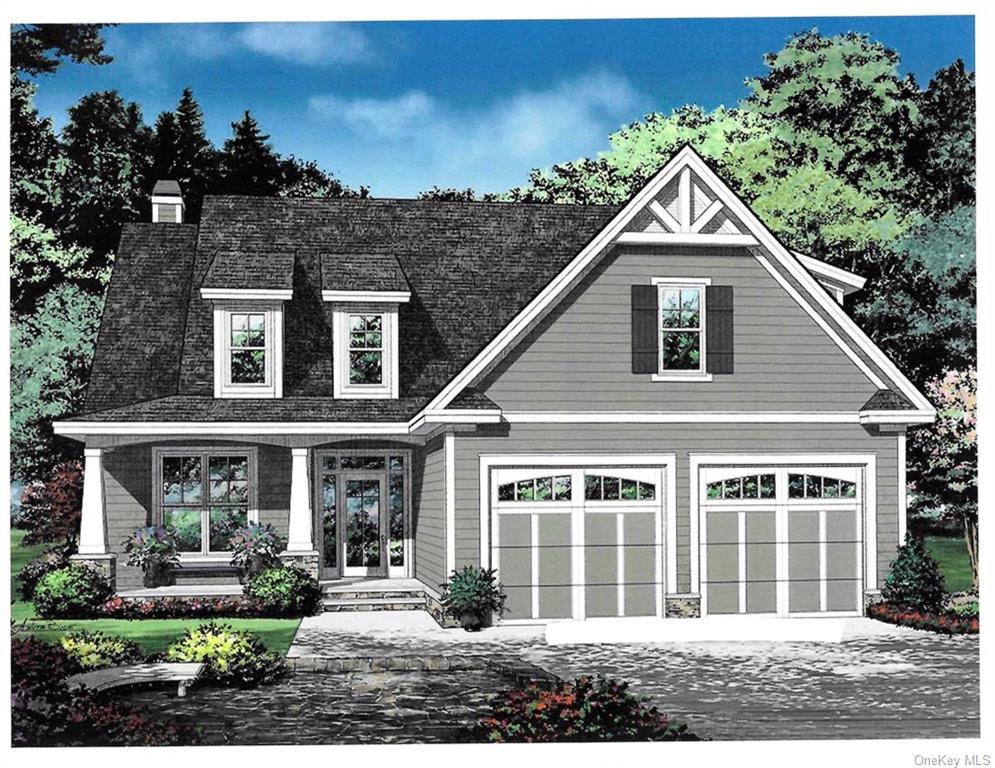
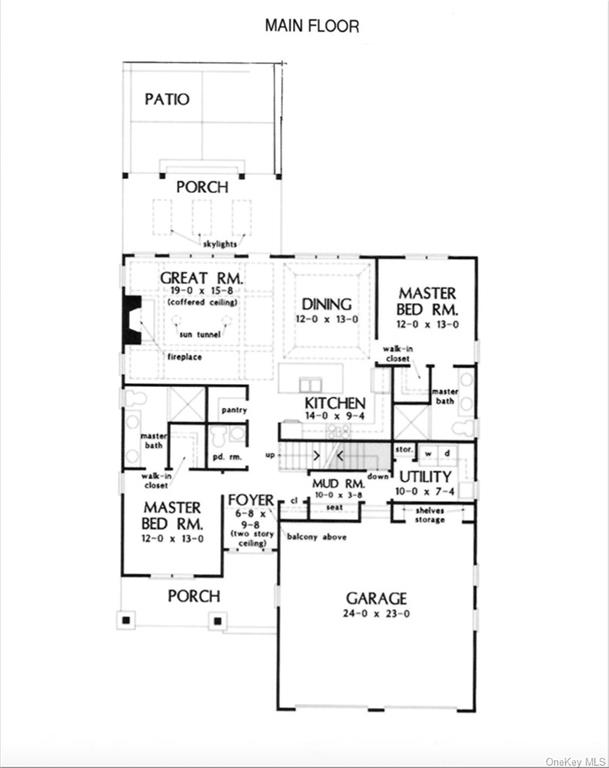
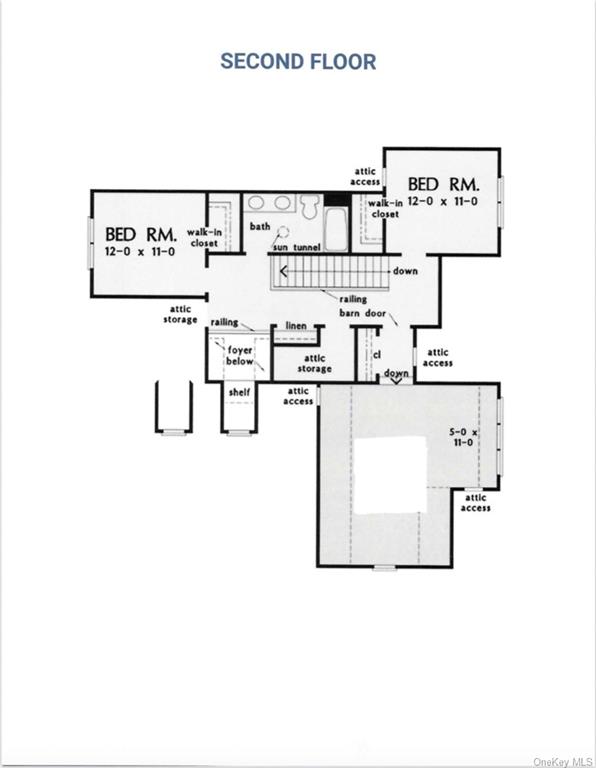
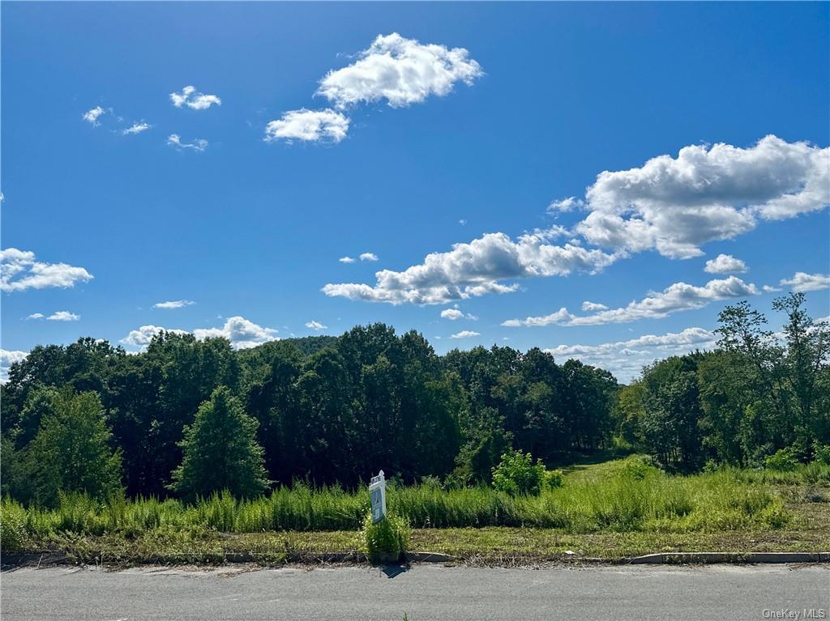
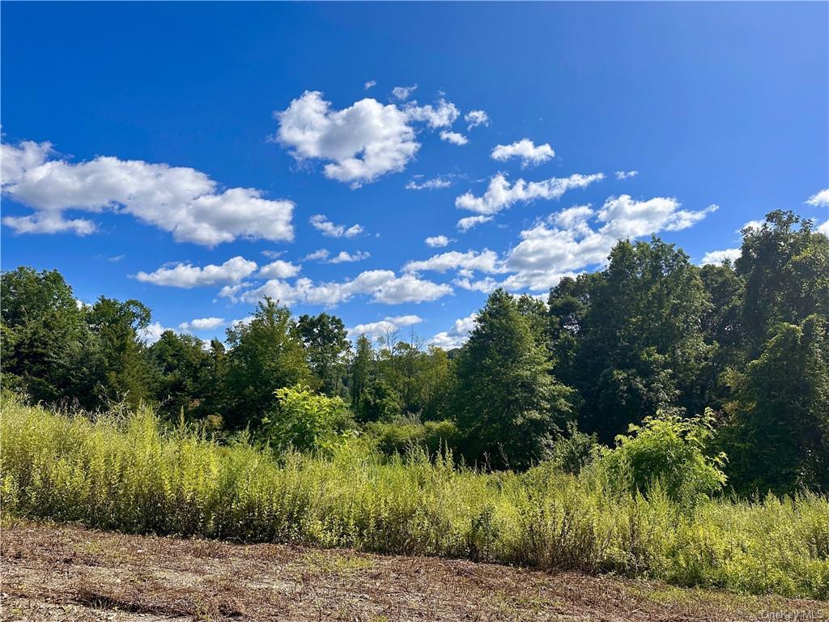
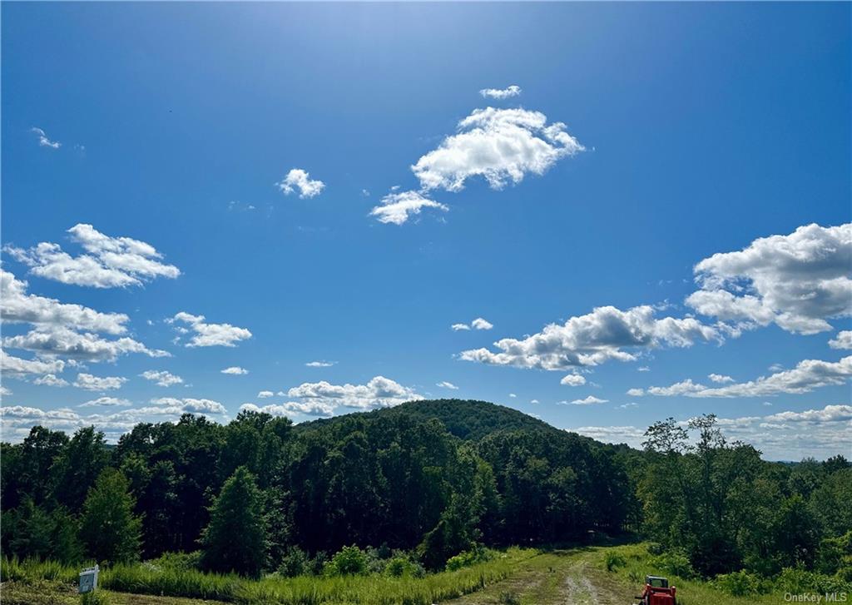
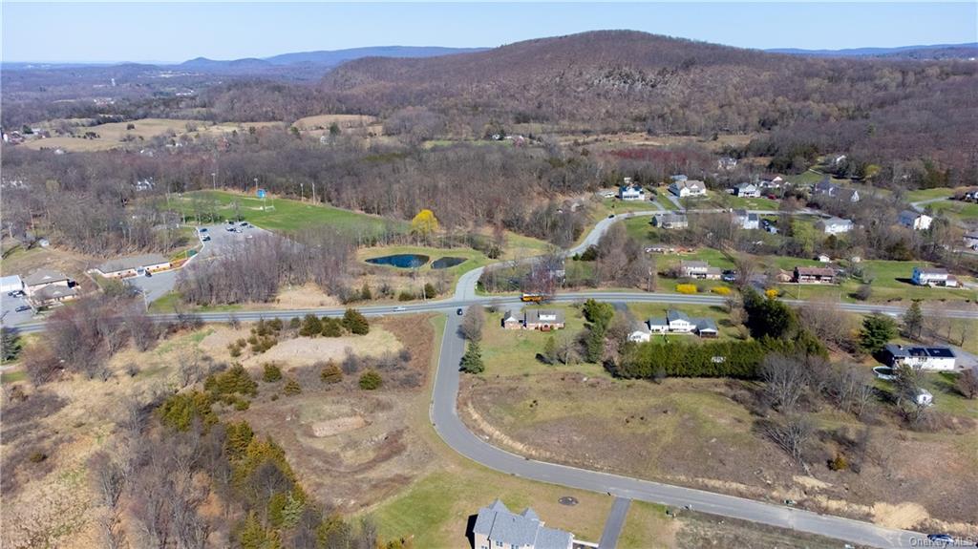
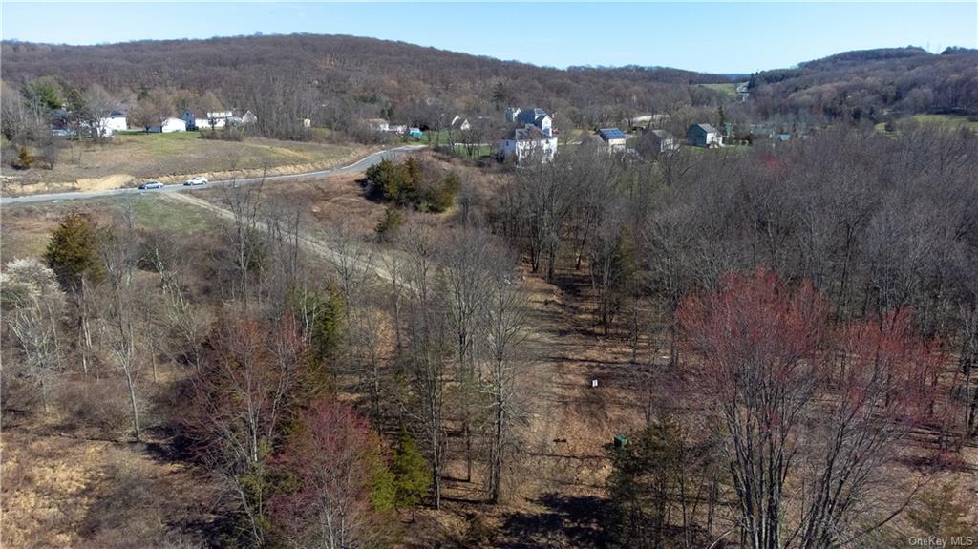
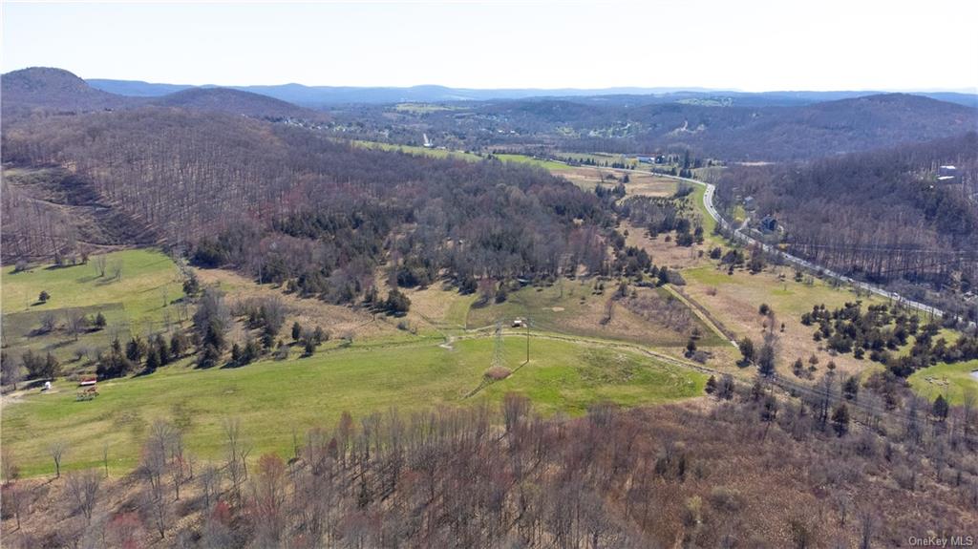
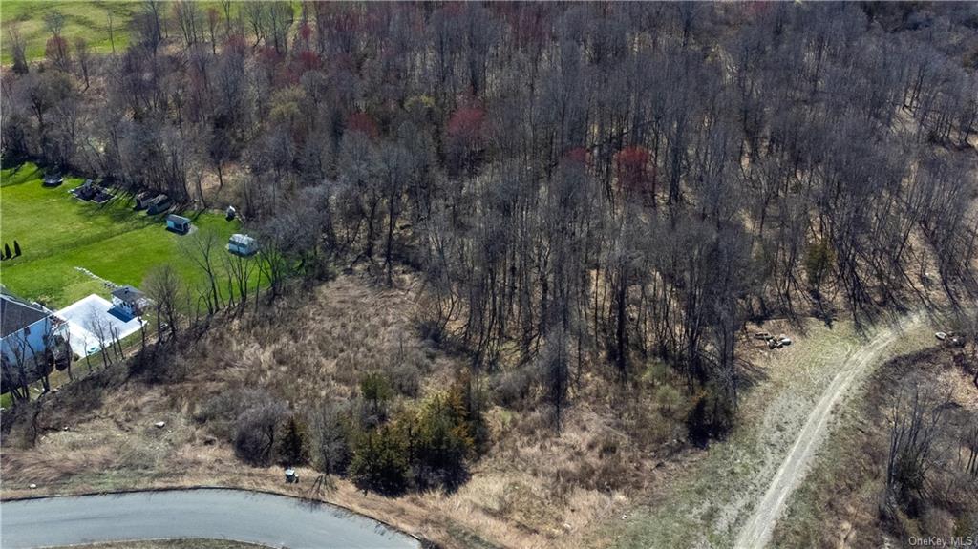
Beautiful turn-key arts & crafts-style farmhouse to be built! Customize this 4-bdrm, 3 1/2 bath, 2, 500 sq. Ft home with plenty of main level living to enjoy! Two large main floor bedrooms with ensuite baths & walk-in closets! Upstairs offers 2 additional large bdrms (or office space) both with walk-in closets & a large full bath. Great room with large fireplace, loads of windows with views & sliders out to the covered porch & patio! Three-car garage (two depicted) with storage & entrance to the mud-room & laundry/utility. Lovely front porch! Open floor plan kitchen, dining and great room with a large walk-in pantry! Paved driveway, concrete walkway, landscape package, cultured stone veneer allowance, & more.. All included! Cash or construction-to-permanent loan only. Come tour the lot & meet the builder in the warwick showroom! This will be a fantastic home with all high end finishes, standard! Lovely 1-acre level lot w/mountain views... Very commutable!
| Location/Town | Chester |
| Area/County | Orange |
| Prop. Type | Single Family House for Sale |
| Style | Farmhouse, Arts and Crafts |
| Tax | $16,000.00 |
| Bedrooms | 4 |
| Total Rooms | 11 |
| Total Baths | 4 |
| Full Baths | 3 |
| 3/4 Baths | 1 |
| Year Built | 2023 |
| Basement | Full, Unfinished |
| Construction | Advanced Framing Technique, Vinyl Siding |
| Lot SqFt | 43,560 |
| Cooling | Central Air |
| Heat Source | Propane, Forced Air |
| Property Amenities | Dishwasher, door hardware, garage door opener, garage remote, light fixtures, microwave, screens |
| Window Features | New Windows, Oversized Windows, Wall of Windows |
| Community Features | Near Public Transportation |
| Lot Features | Level |
| Parking Features | Attached, 3 Car Attached, Garage |
| School District | Chester |
| Middle School | Chester Academy-Middle/High Sc |
| Elementary School | Chester Elementary School |
| High School | Chester Academy-Middle/High Sc |
| Features | Master downstairs, first floor bedroom, chefs kitchen, double vanity, eat-in kitchen, granite counters, guest quarters, high ceilings, home office, kitchen island, master bath, open kitchen, powder room, stall shower, storage, walk-in closet(s), walk through kitchen |
| Listing information courtesy of: Our House Real Estate Group | |