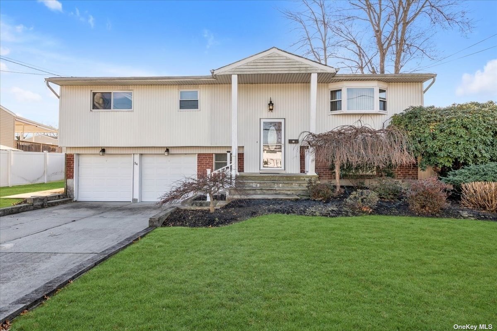
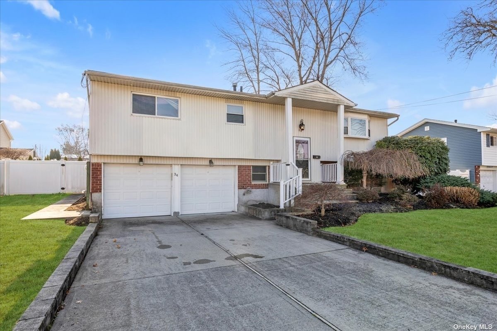
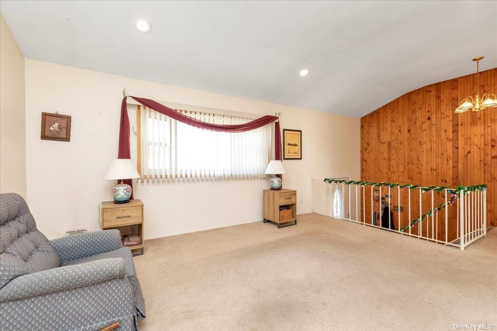
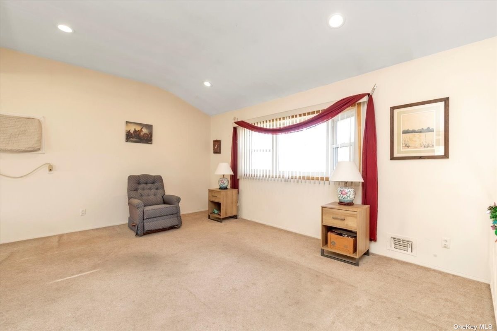
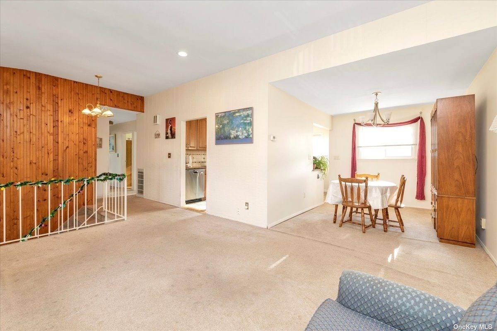
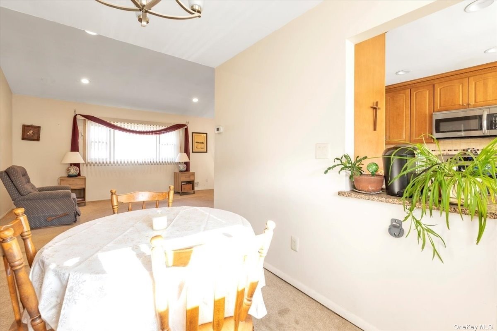
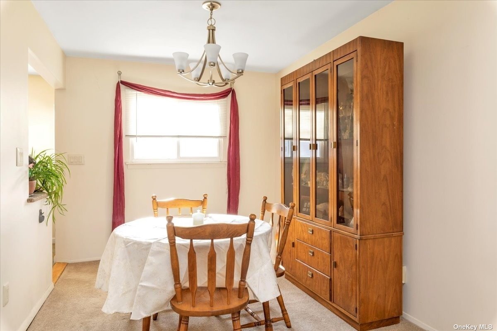
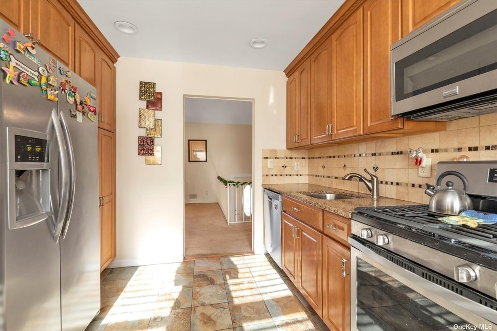
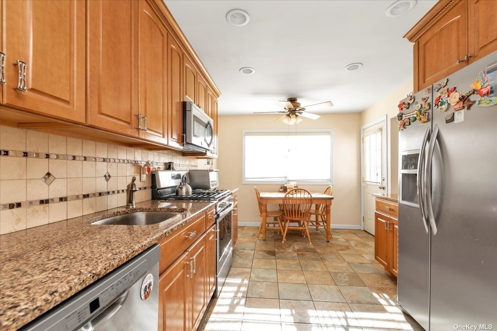
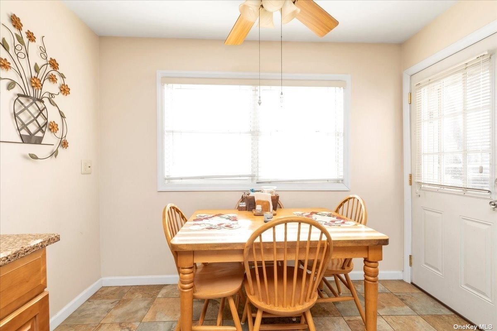
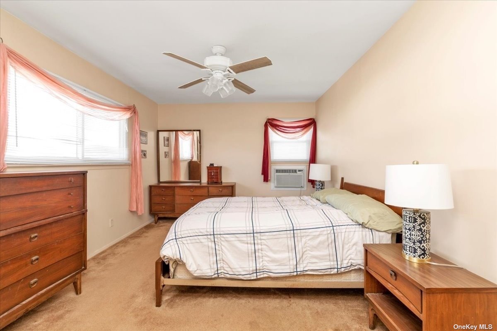
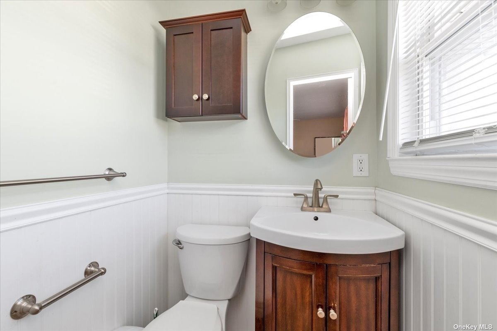
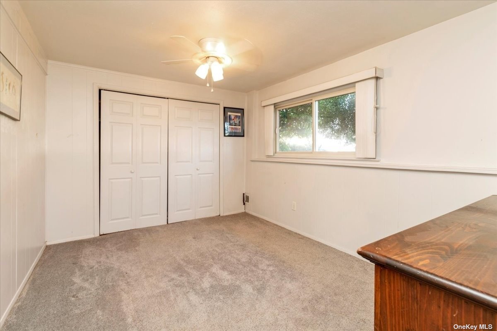
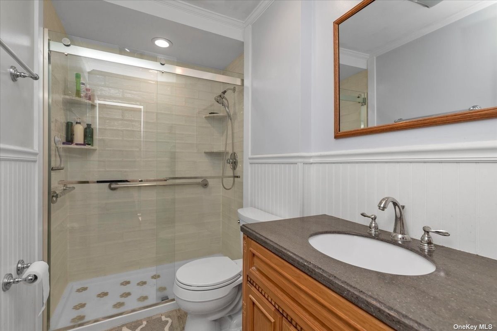
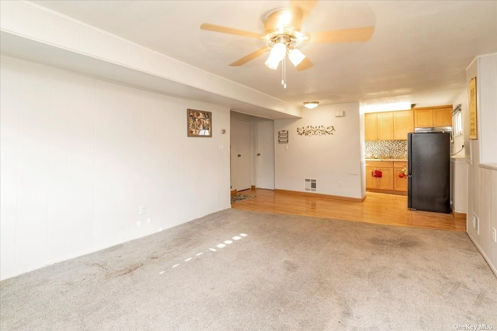
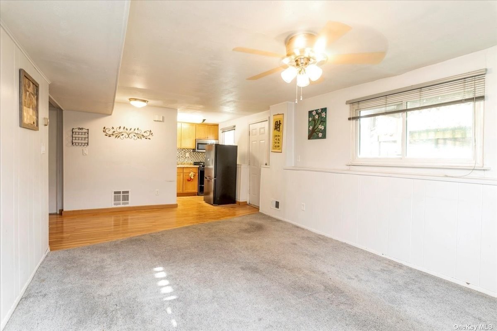
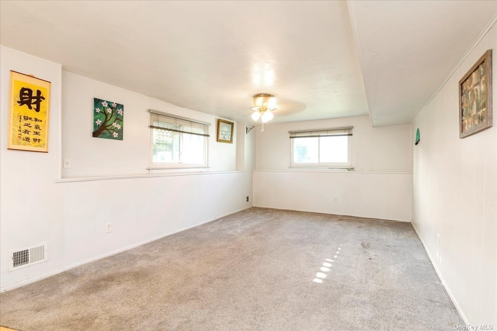
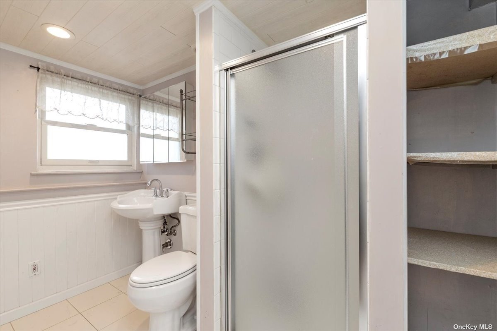
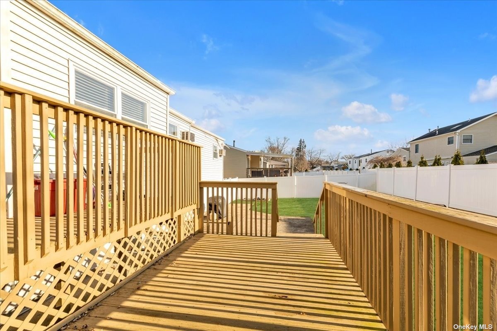
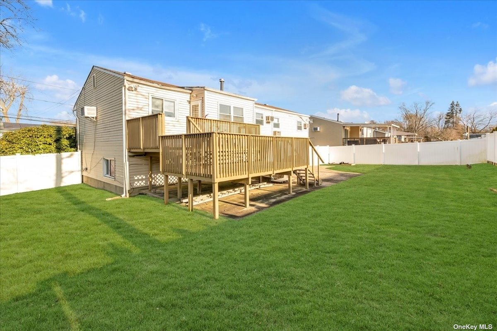
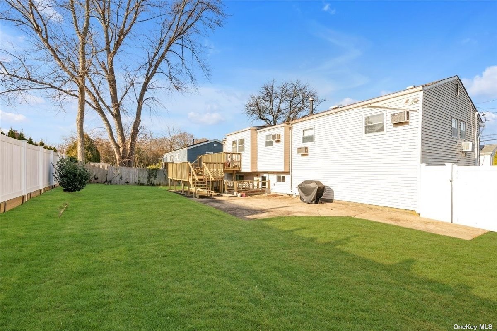
Property Description
Wide line hi ranch w/possible legal accessory apartment. Permit not transferable. Home is located in a quiet residential area. There are many updates such as siding, vinyl fence, separate h/w heater, gas furnace, upstairs full bath, kitchens and appliances. Home also boasts igs, 200 amp service, granite countertops and more. Take a look, priced to go. Come home for the holidays!!
Property Information
| Location/Town | Deer Park |
| Area/County | Suffolk |
| Prop. Type | Single Family House for Sale |
| Style | Hi Ranch |
| Tax | $14,193.00 |
| Bedrooms | 5 |
| Total Rooms | 10 |
| Total Baths | 3 |
| Full Baths | 2 |
| 3/4 Baths | 1 |
| Year Built | 1953 |
| Basement | None, Walk-Out Access |
| Construction | Frame, Vinyl Siding |
| Lot Size | 80x93 |
| Lot SqFt | 7,440 |
| Cooling | Wall Unit(s) |
| Heat Source | Natural Gas, Forced |
| Features | Private Entrance, Sprinkler System |
| Property Amenities | A/c units, attic fan, ceiling fan, chandelier(s), curtains/drapes, dishwasher, door hardware, dryer, energy star appliance(s), garage door opener, garage remote, light fixtures, mailbox, microwave, refrigerator, screens, second stove, shades/blinds, wall to wall carpet, washer |
| Condition | Excellent |
| Patio | Deck, Patio |
| Lot Features | Level, Private |
| Parking Features | Private, Attached, 1 Car Attached |
| Tax Assessed Value | 478161 |
| Tax Lot | 8 |
| School District | Deer Park |
| Middle School | Robert Frost Middle School |
| Elementary School | May Moore Primary School |
| High School | Deer Park High School |
| Features | Smart thermostat, master downstairs, first floor bedroom, cathedral ceiling(s), den/family room, eat-in kitchen, formal dining, entrance foyer, granite counters, guest quarters, living room/dining room combo, master bath, pantry, powder room, storage |
| Listing information courtesy of: Netter Real Estate Inc | |
Mortgage Calculator
Note: web mortgage-calculator is a sample only; for actual mortgage calculation contact your mortgage provider