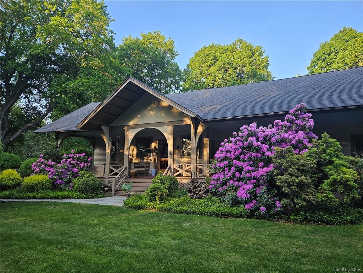
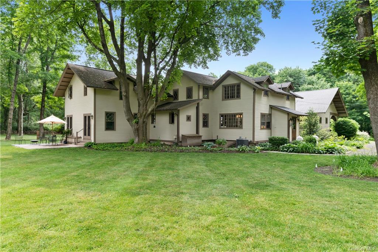
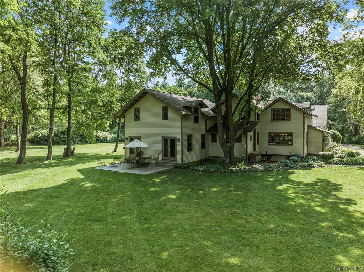
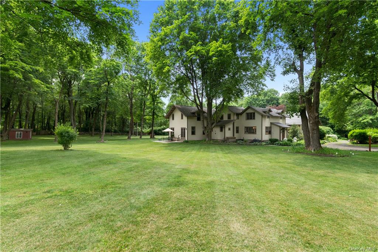
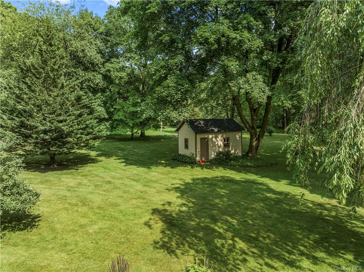
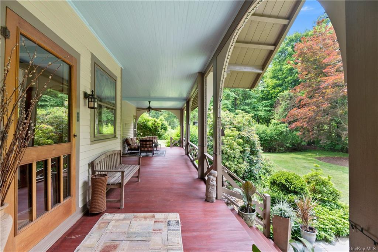
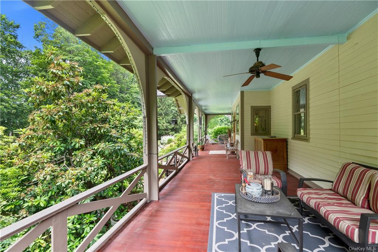
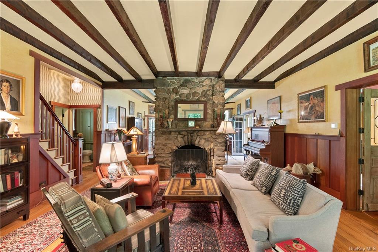
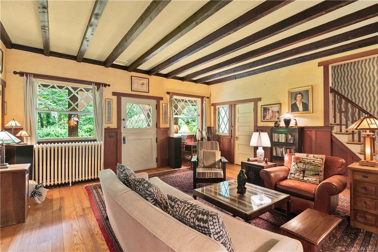
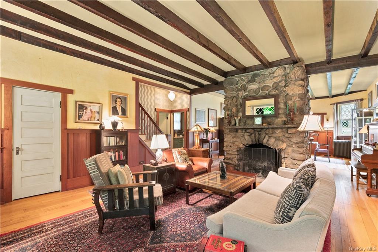
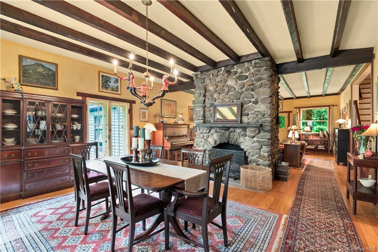
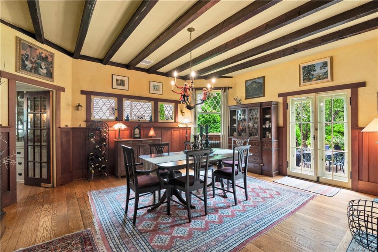
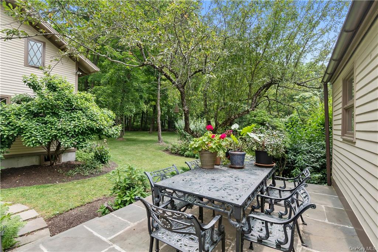
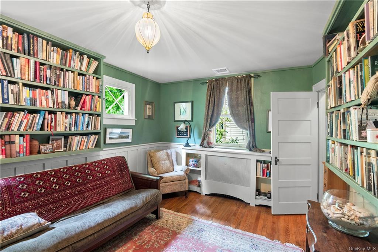
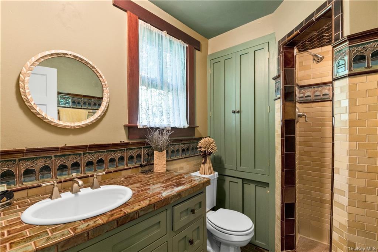
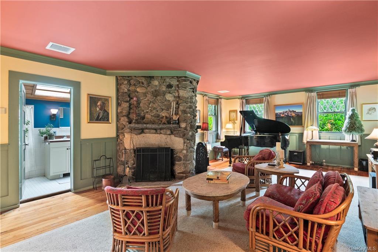
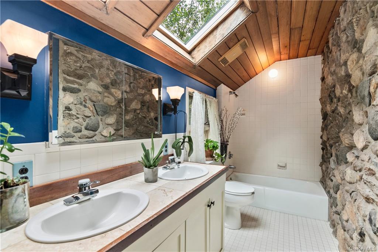
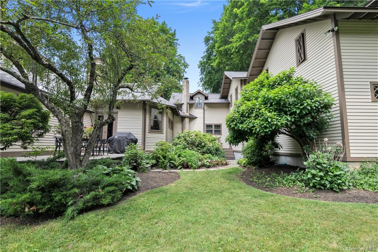
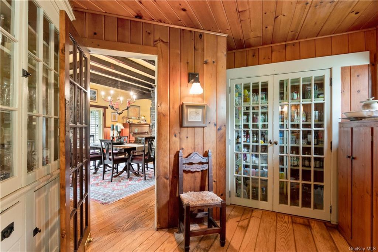
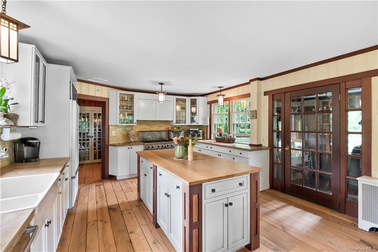
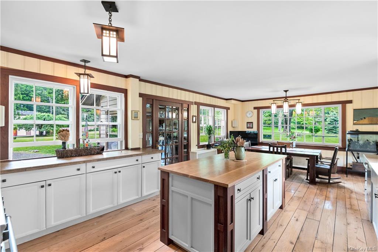
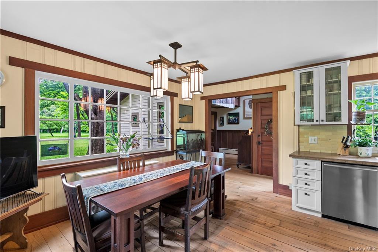
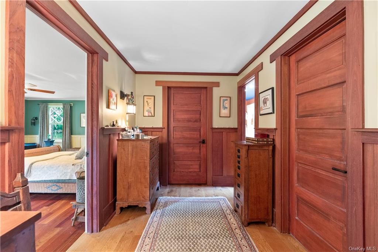
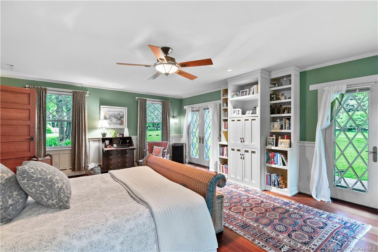
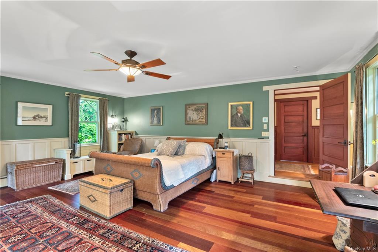
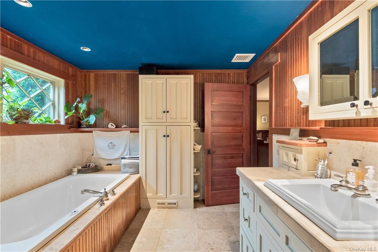
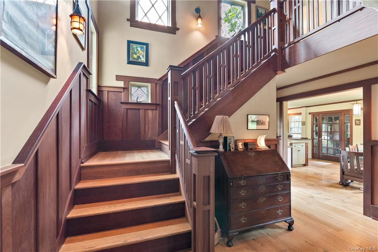
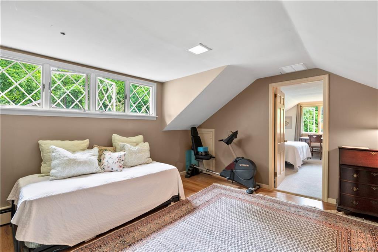
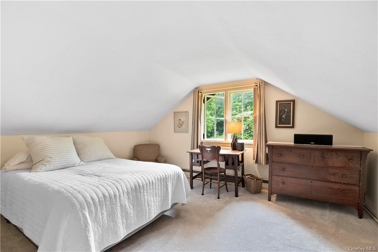
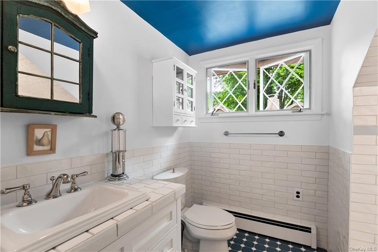
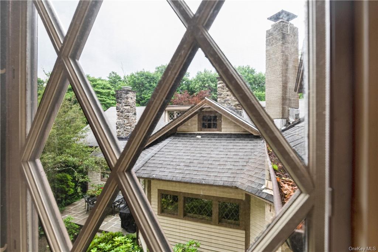
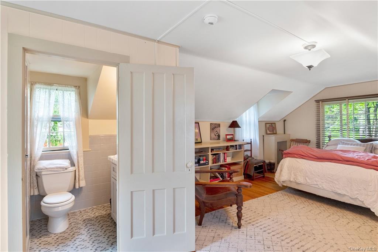
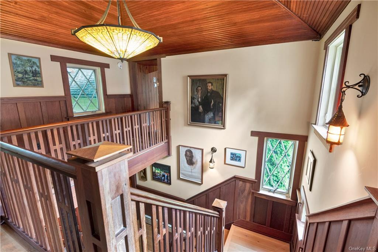
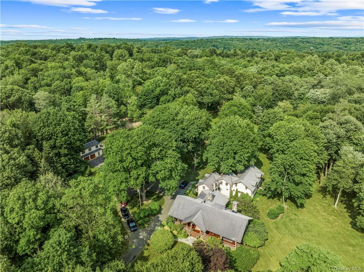
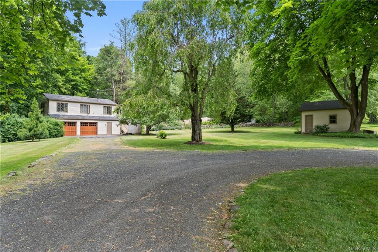
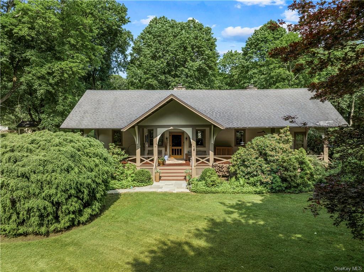
One of the earliest known surviving examples of craftsman architecture in redding, this rambling 1906 arts & crafts home, w/a 2003, 2, 000 sf addition to the period, sits on 7+ private, level acres. English cottage-style diamond paned windows, hand-cut mission woodwork, board & batten wainscoting, irregular rooflines, overhanging eaves and a 72' front porch. Four original floor-to-ceiling fieldstone fireplaces in the spacious living, dining and music rooms, cozy library w/built-in bookshelves. Large sunny country kitchen w/white leaded glass front cabinets, island, limestone counters, stainless appliances, adjacent butler's pantry and milled antique barnwood floor. Oversized main floor primary bedroom suite w/french doors to patio overlooking back property and brazilian cherry floor, travertine marble in bath, dressing area & 2 walk-in closets. 2 staircases to add'l bedrooms plus a playroom/office and 38' wood paneled game room. Outbuildings include a detached 2-car garage and workshop w/1 bedroom apartment above, well house, garden shed, bunk house. Charming original raised stone patio, stone walls, specimen & fruit trees, perennial gardens including iris and peony, fenced vegetable garden w/raised beds & multiple pool sites. Possible horse property. Walk to lonetown marsh for birdwatching & winter ice skating and concerts on the green at town center. This enchanting, peaceful country retreat is minutes from trains, shops, restaurants and only 60 miles from nyc. Home warranty included
| Location/Town | Redding |
| Area/County | Out of Area |
| Post Office/Postal City | Call Listing Agent |
| Prop. Type | Single Family House for Sale |
| Style | Arts and Crafts |
| Tax | $21,028.00 |
| Bedrooms | 5 |
| Total Rooms | 13 |
| Total Baths | 5 |
| Full Baths | 5 |
| Year Built | 1906 |
| Basement | Crawl Space, Partial, None, Unfinished |
| Construction | Frame, Clapboard |
| Lot SqFt | 314,068 |
| Cooling | Central Air |
| Heat Source | Oil, Baseboard, Hot |
| Features | Courtyard |
| Property Amenities | B/i shelves, ceiling fan, chandelier(s), dishwasher, dryer, refrigerator, washer |
| Patio | Patio, Porch |
| Community Features | Park |
| Lot Features | Private |
| Parking Features | Detached, 2 Car Detached, Driveway |
| School District | Call Listing Agent |
| Middle School | Call Listing Agent |
| Elementary School | Call Listing Agent |
| High School | Call Listing Agent |
| Features | Master downstairs, cathedral ceiling(s), chefs kitchen, den/family room, dressing room, eat-in kitchen, formal dining, high ceilings, home office, kitchen island, legal accessory apartment, marble bath, master bath, open kitchen, original details, pantry, storage, walk-in closet(s) |
| Listing information courtesy of: Coldwell Banker Realty | |