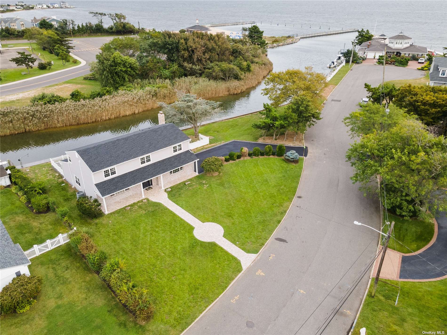
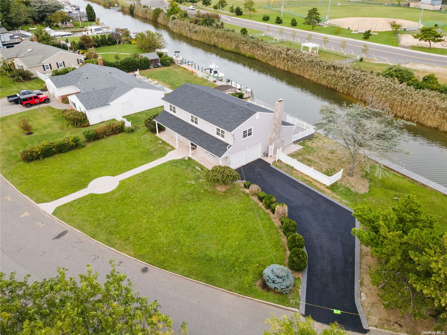
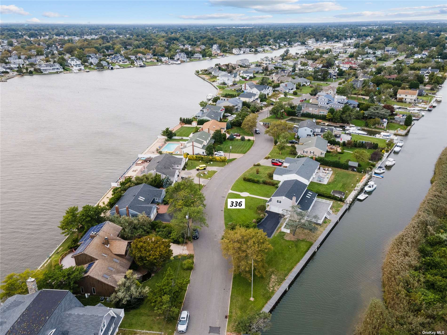
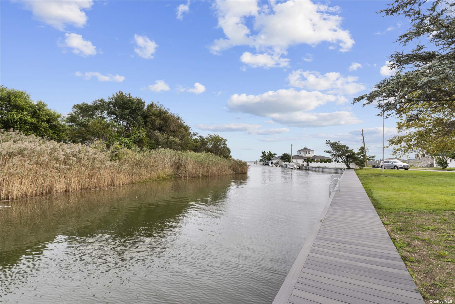
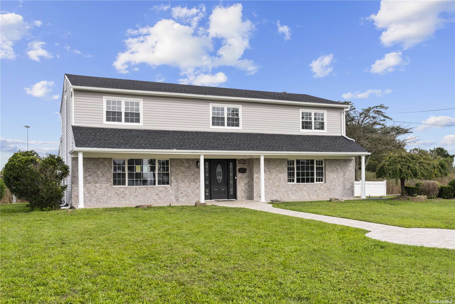
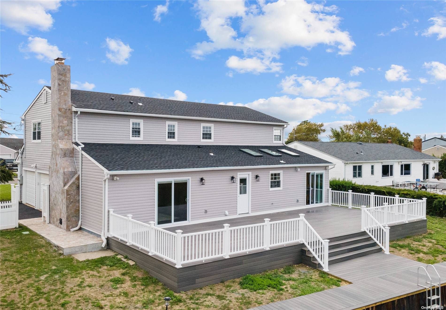
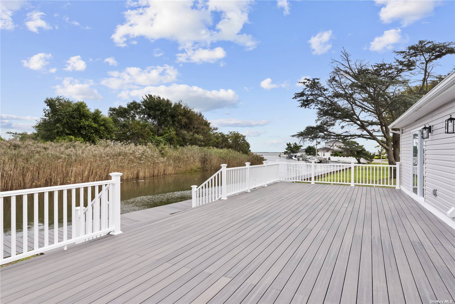
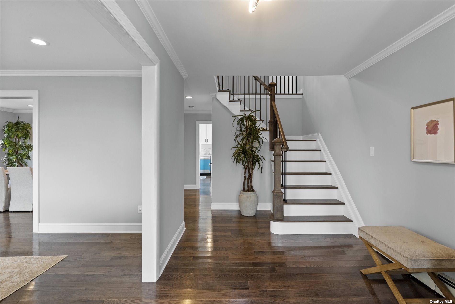
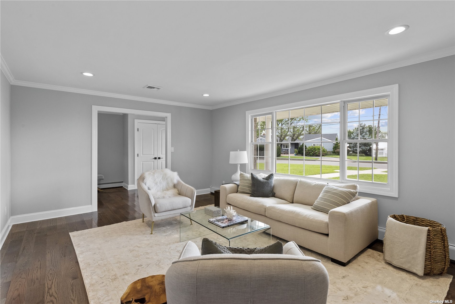
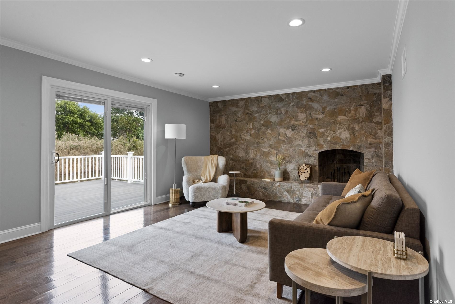
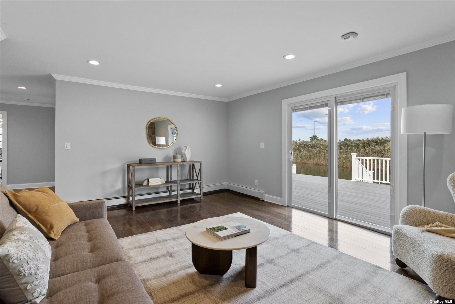
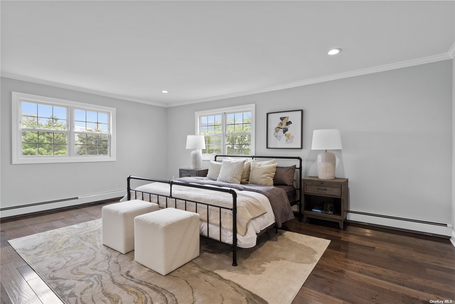
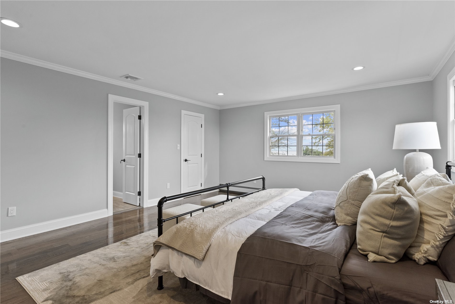
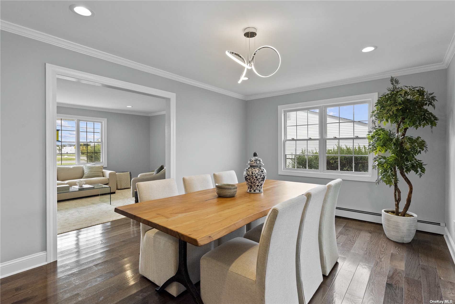
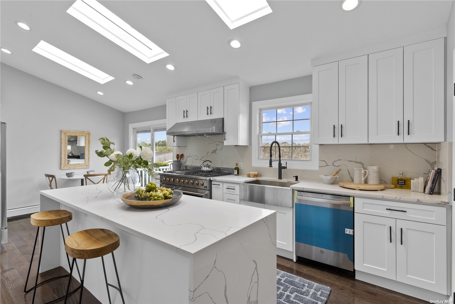
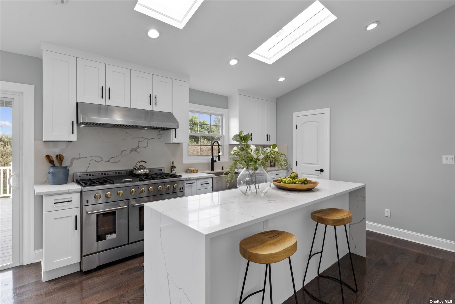
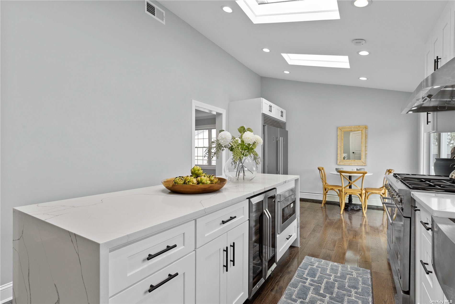
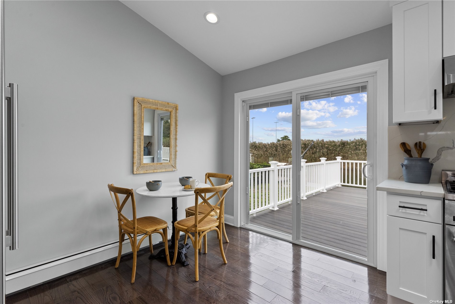
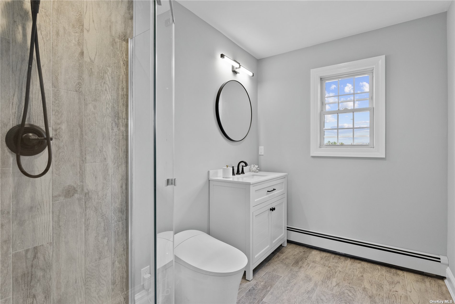
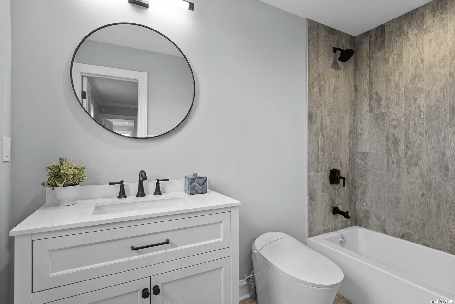
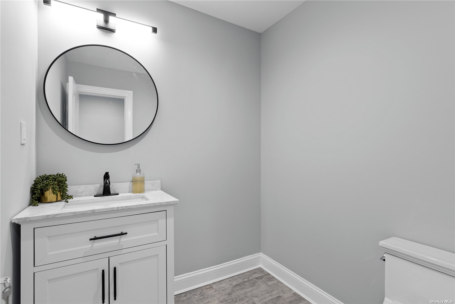
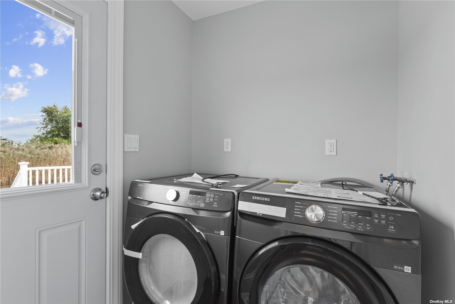
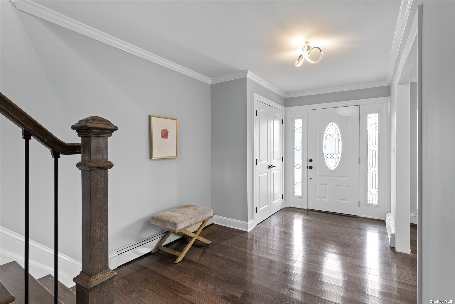
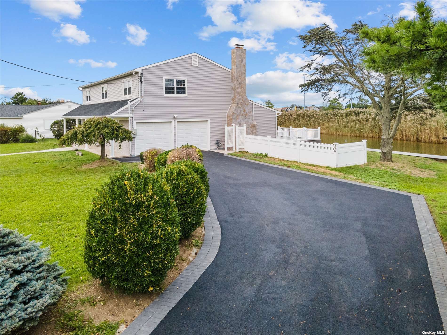
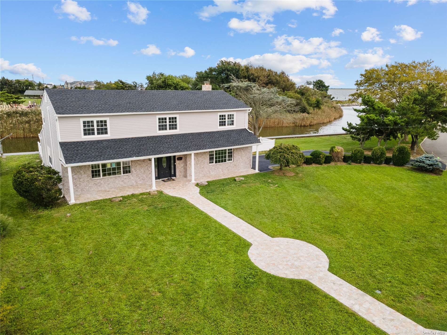
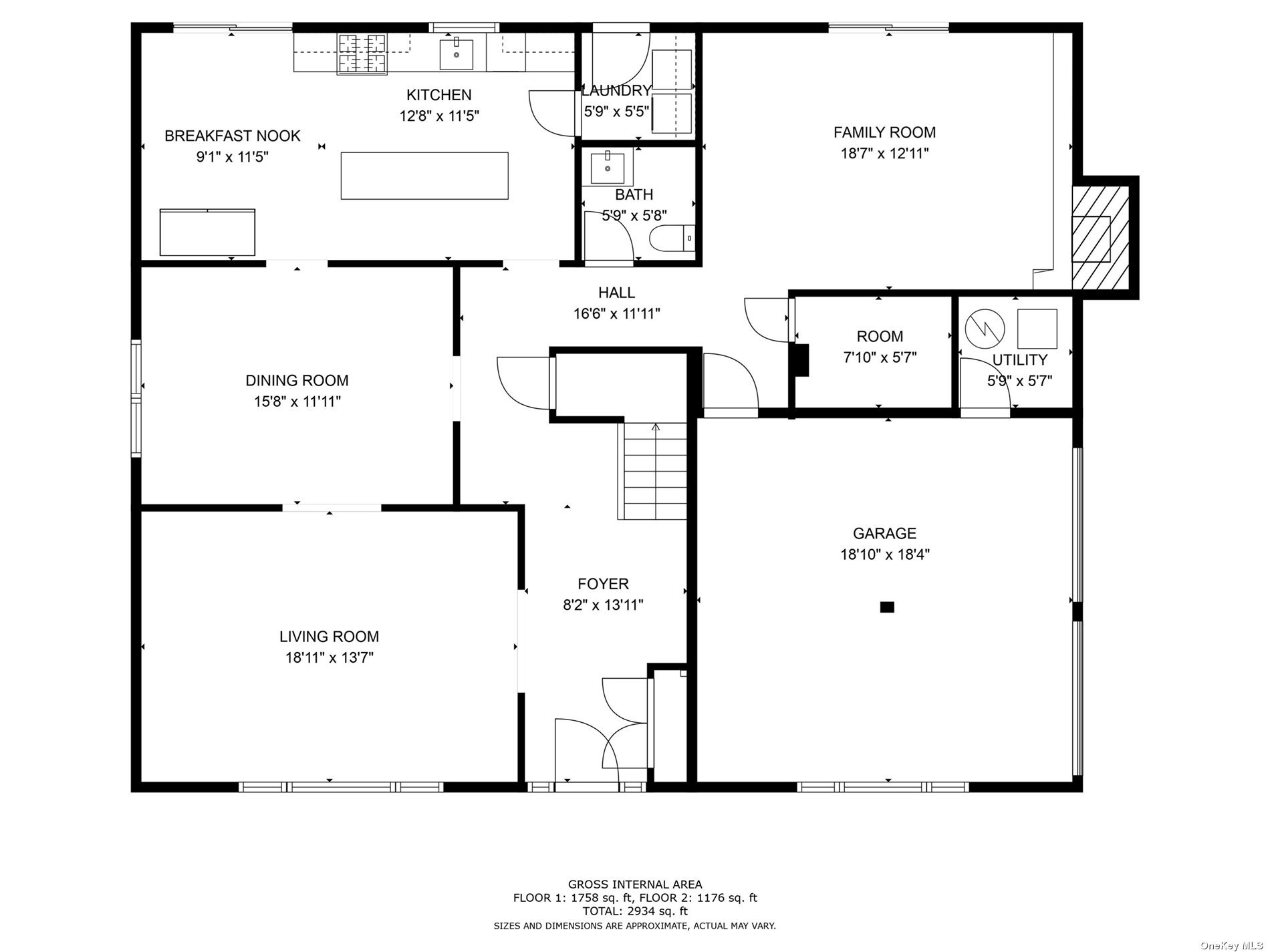
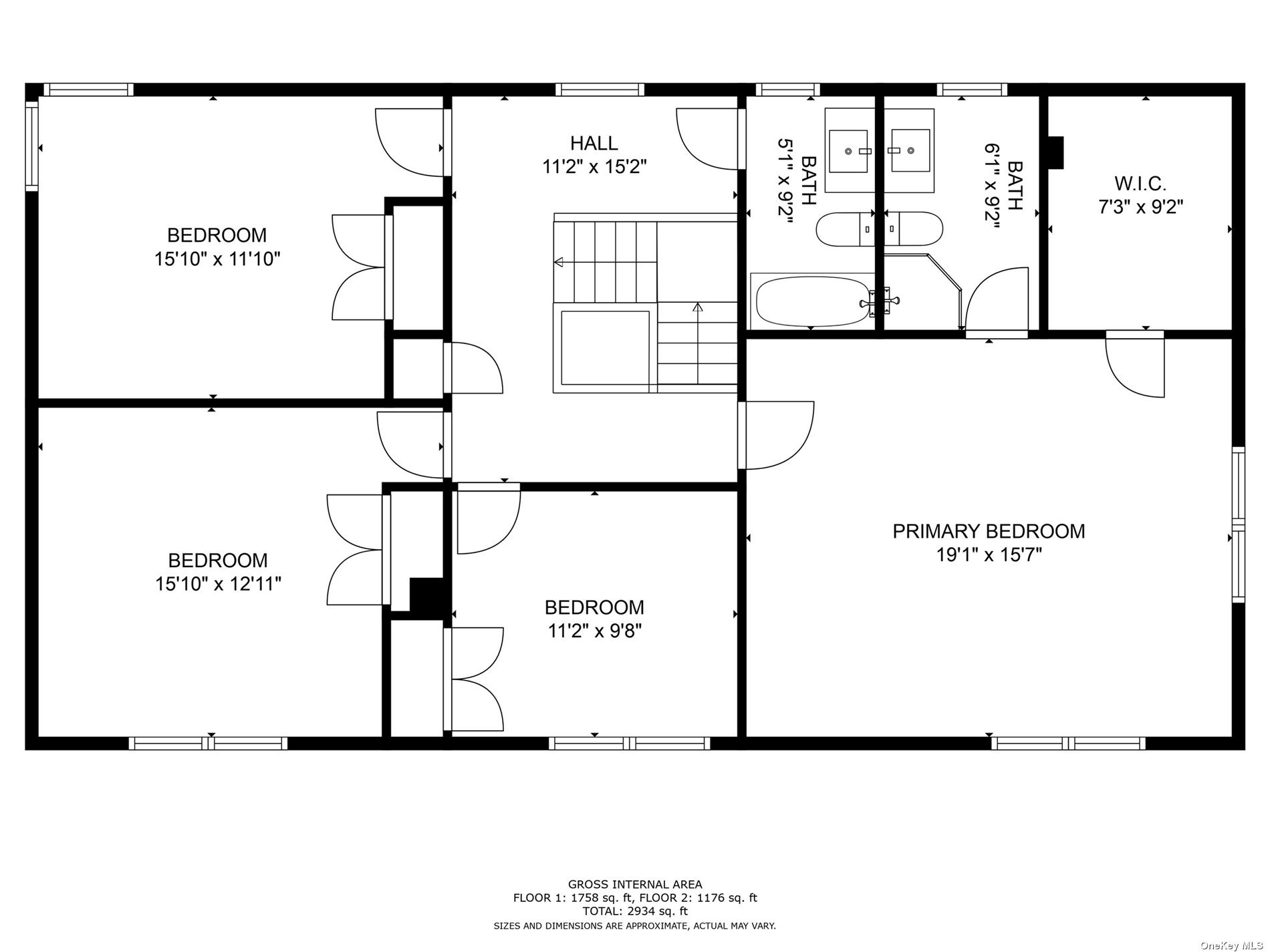
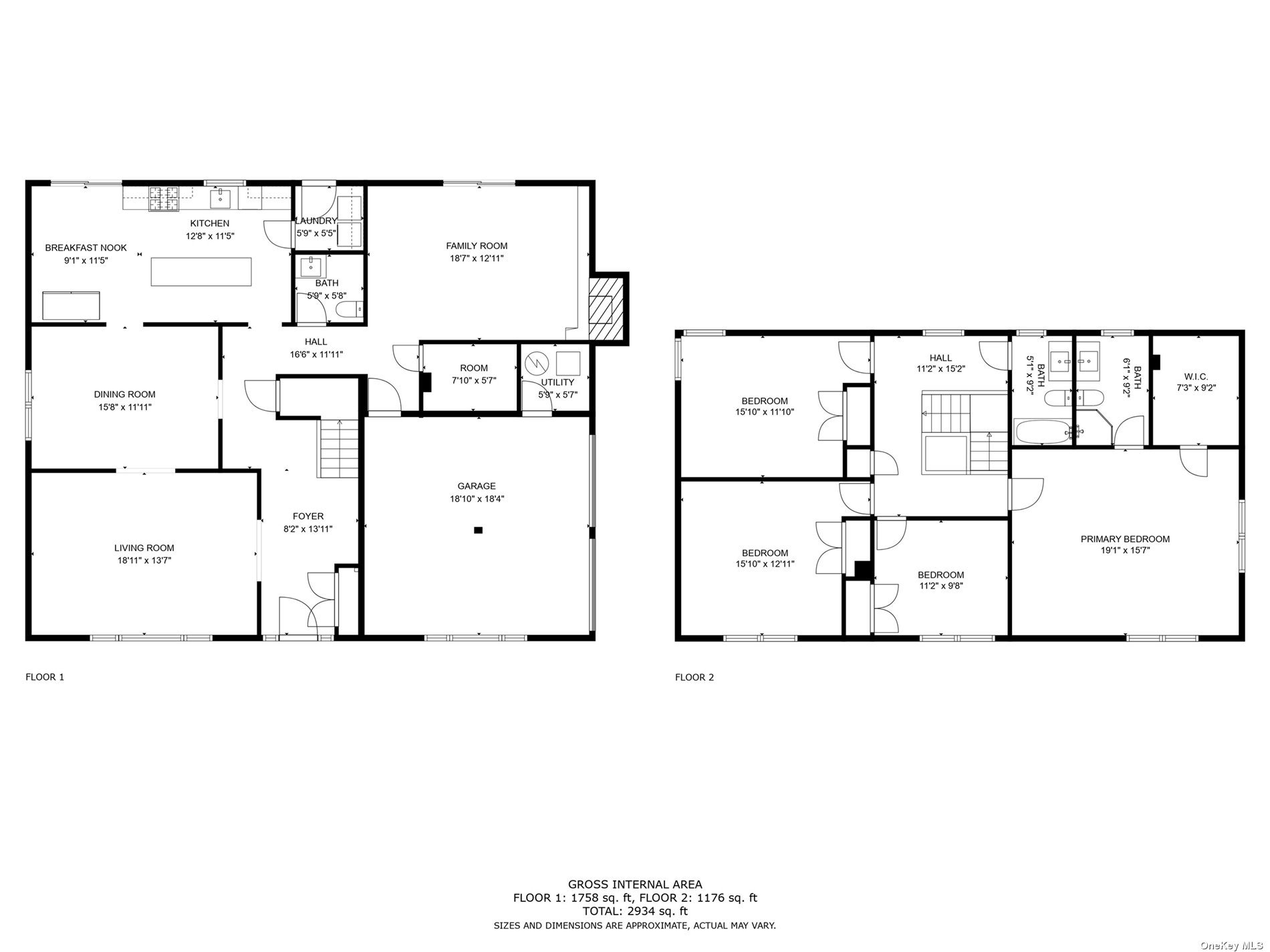
Waterfront, luxury full renovated bayview colonial, new certificate of occupancy, one of the longest bulkheads at more than 220 feet, and one of the largest lots, and also one of the lengthiest driveways in this neighborhood! Water view from each room, even from the bathroom and garage! Bright and spacious, almost 3, 000 sf living space, 4 bedrooms, 2. 5 baths, 2 car garage, family room with a wood-burning fireplace, state of art eik with 3 skylights, new style granite countertop, 6-head, 48-inch stove with teppanyaki grill on top, double ovens, professional cooking vent, 68 inch refrigerator, two-zone wine cooler, sliding door with build-in blinds, natural gas cooking and heating, smart toilets, cac, 9 zone sprinkler system, both the bulkhead and the deck are constructed with maintenance-free pvc decking boards, price to sell, won't last!
| Location/Town | Amityville |
| Area/County | Suffolk |
| Prop. Type | Single Family House for Sale |
| Style | Colonial |
| Tax | $28,144.00 |
| Bedrooms | 4 |
| Total Rooms | 9 |
| Total Baths | 3 |
| Full Baths | 2 |
| 3/4 Baths | 1 |
| Year Built | 1972 |
| Basement | None |
| Construction | Frame, Brick, Stone |
| Lot Size | 135 x 253 |
| Lot SqFt | 13,770 |
| Cooling | Central Air |
| Heat Source | Natural Gas, Baseboa |
| Features | Sprinkler System, Bulkhead |
| Patio | Deck |
| Window Features | Skylight(s) |
| Lot Features | Level, Stone/Brick Wall |
| Parking Features | Private, Attached, 2 Car Attached |
| Tax Lot | 9 |
| School District | Amityville |
| Middle School | Edmund W Miles Middle School |
| High School | Amityville Memorial High Schoo |
| Features | Cathedral ceiling(s), den/family room, eat-in kitchen, formal dining, entrance foyer, granite counters, living room/dining room combo, master bath, walk-in closet(s) |
| Listing information courtesy of: LW 21 LLC | |