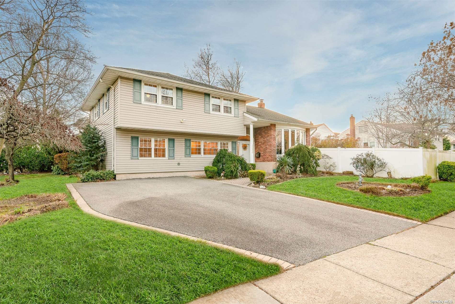
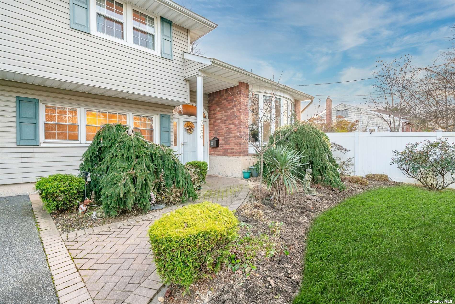
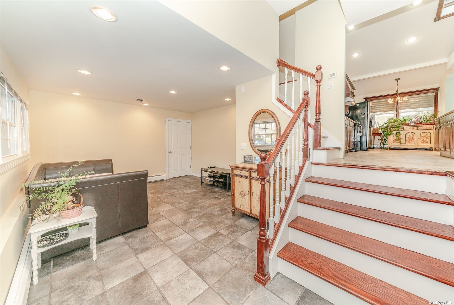
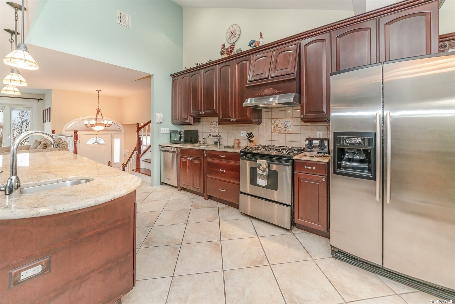
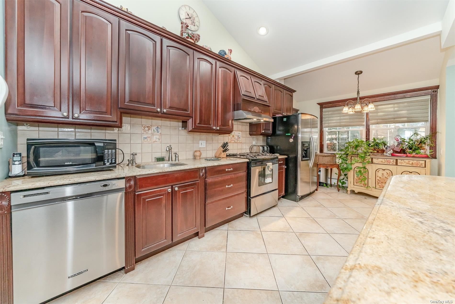
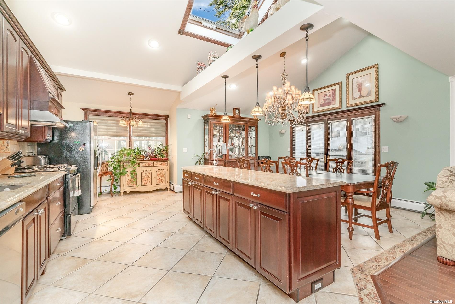
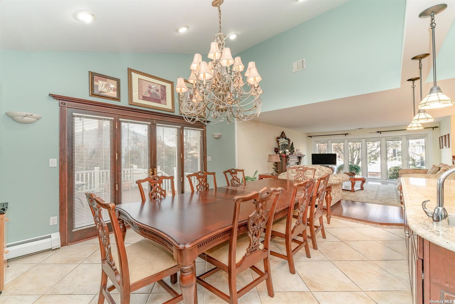
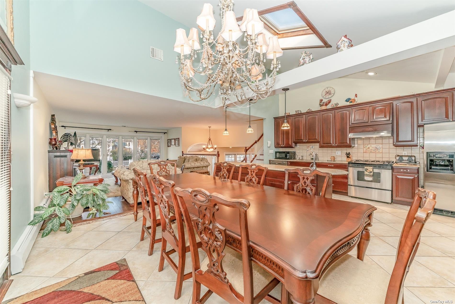
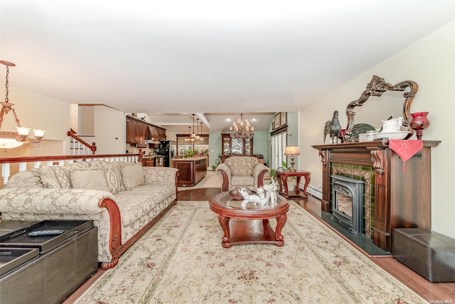
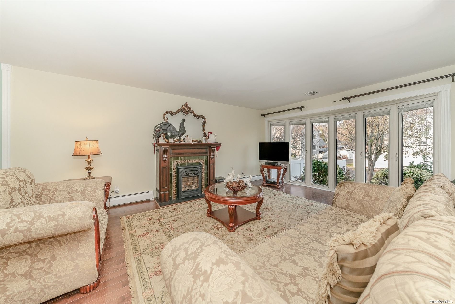
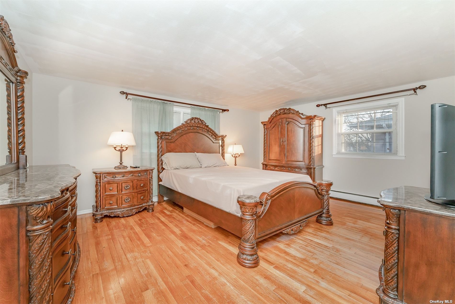
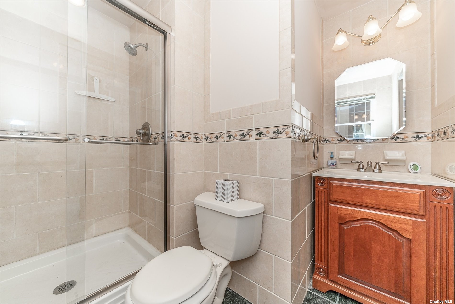
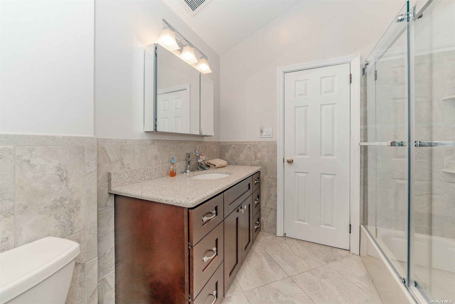
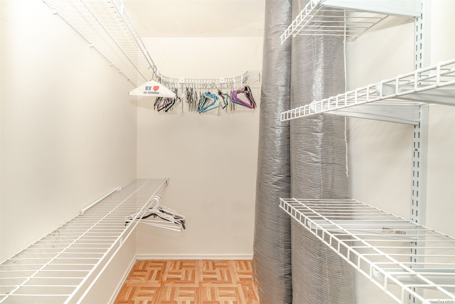
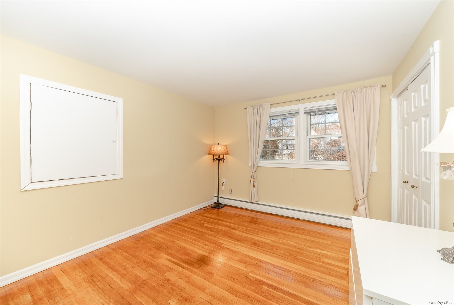
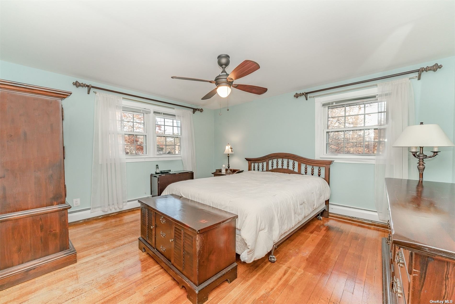
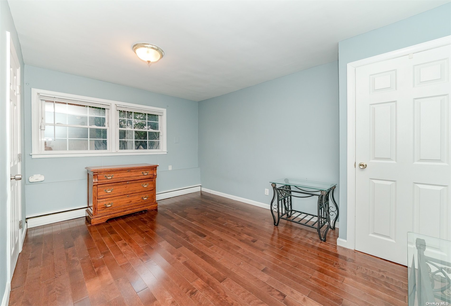
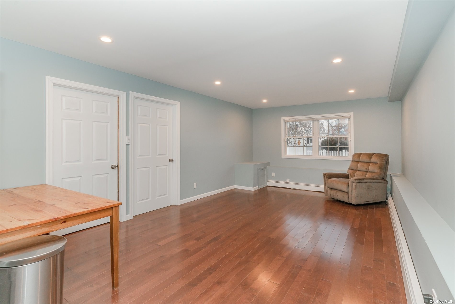
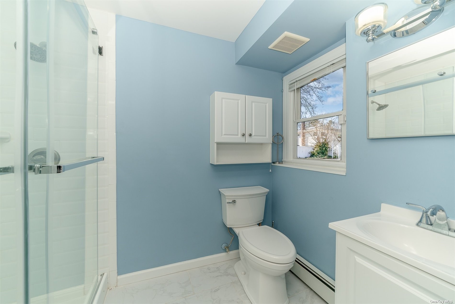
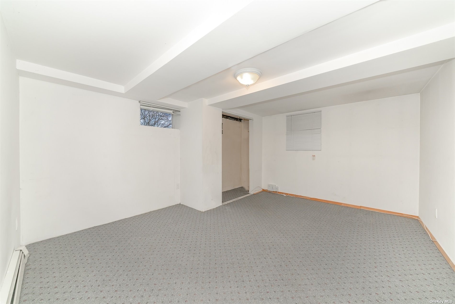
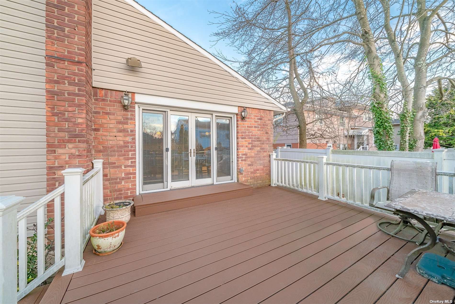
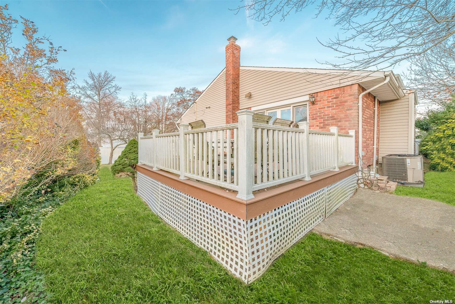
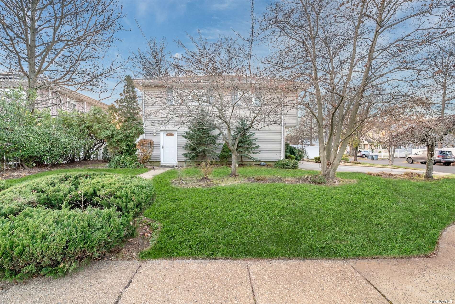
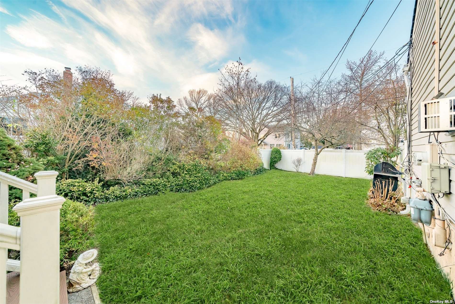
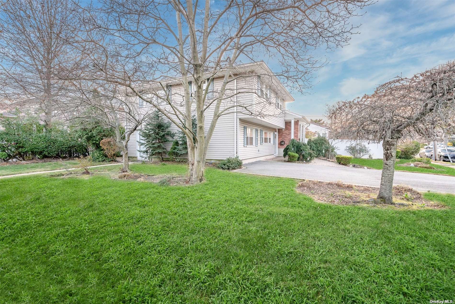
Introducing an exceptional living experience in wantagh polo estates! Step into this spacious split level home featuring 4 bedrooms and 3 full bath, including a master en suite. The main level presents a versatile 4th bedroom/office. This home offers numerous possibilities to suit any household featuring a secondary exterior entrance. In addition, this residence has a blend of comfort and unique layout. Enjoy the luxury of ample closet space throughout, complemented by vaulted ceilings and a skylight in the kitchen. French doors off the dining room, create an elegant transition to the outdoors. The e. I. K, complete with a center island, and a second sink sets the stage for culinary delights. The upper level features an open concept seamlessly connecting the kitchen, dining room, and living room with a cozy fireplace. This home is equipped with cac, igs, high hats, and offers additional storage space in the basement, along with a convenient laundry room. With limited availability in this area and none matching this unique split-level design, seize the opportunity to call this rare gem your home. Desirably located and part of school district 23. This property stands out for its unparalleled combination of location and quality of living.
| Location/Town | Wantagh |
| Area/County | Nassau |
| Prop. Type | Single Family House for Sale |
| Style | Split Level |
| Tax | $14,274.00 |
| Bedrooms | 4 |
| Total Rooms | 9 |
| Total Baths | 3 |
| Full Baths | 3 |
| Year Built | 1959 |
| Basement | Full |
| Construction | Frame, Brick, Vinyl Siding |
| Lot Size | 74x100 |
| Lot SqFt | 7,600 |
| Cooling | Central Air |
| Heat Source | Natural Gas, Baseboa |
| Features | Sprinkler System |
| Property Amenities | Dryer, refrigerator, washer |
| Window Features | Skylight(s) |
| Lot Features | Corner Lot |
| Parking Features | Private, Driveway |
| Tax Lot | 14 |
| School District | Wantagh |
| Middle School | Wantagh Middle School |
| Elementary School | Wantagh School |
| High School | Wantagh Senior High School |
| Features | First floor bedroom, cathedral ceiling(s), den/family room, eat-in kitchen, formal dining, entrance foyer, granite counters, home office, master bath, walk-in closet(s) |
| Listing information courtesy of: Century 21 AA Realty | |