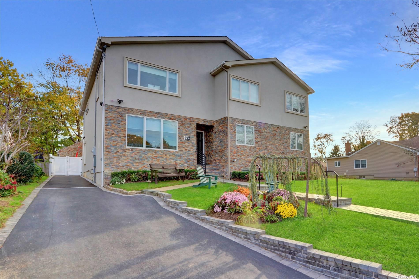
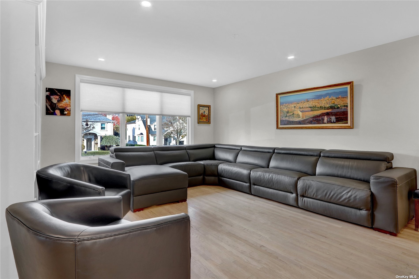
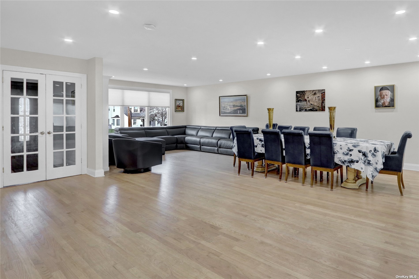
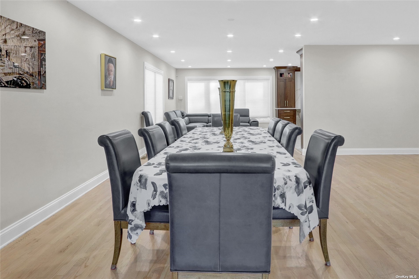
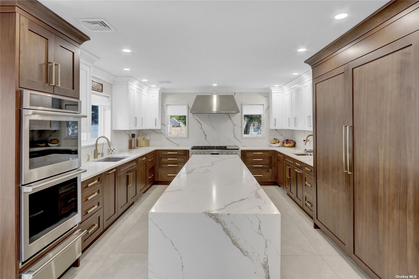
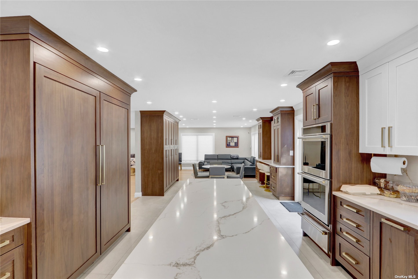
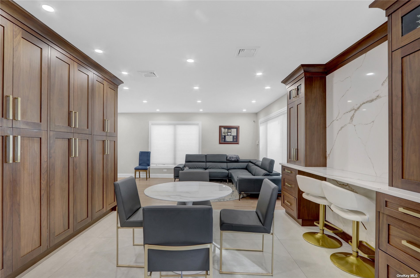
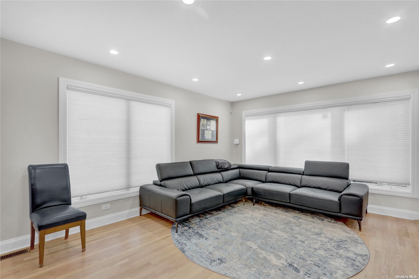
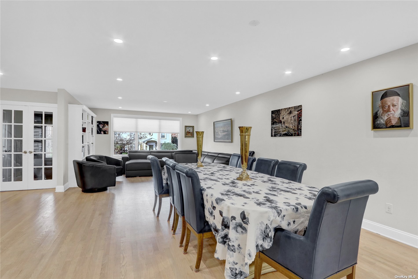
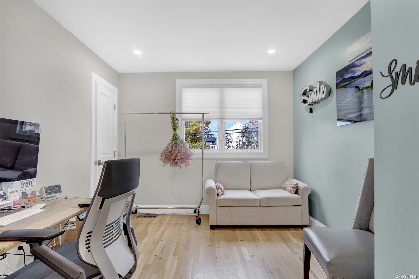
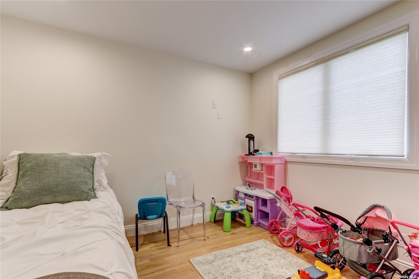
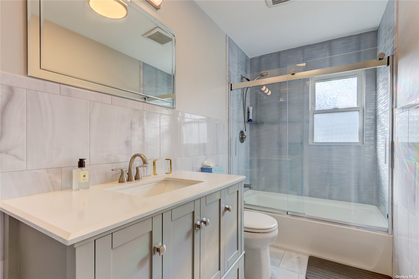
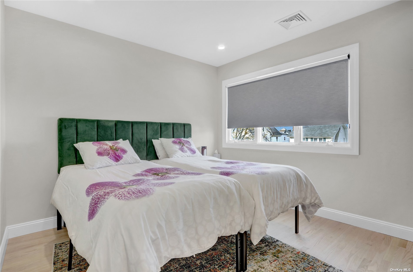
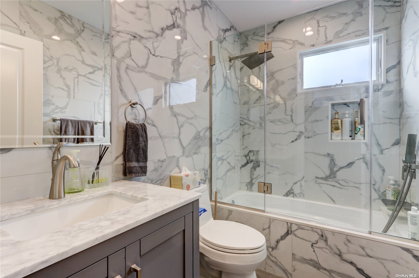
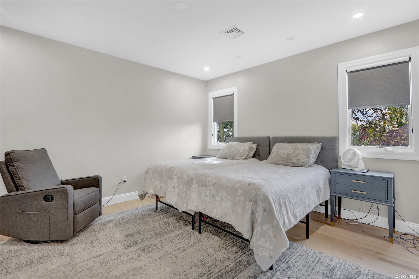
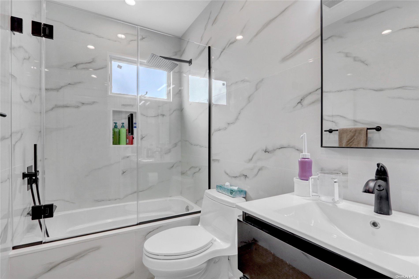
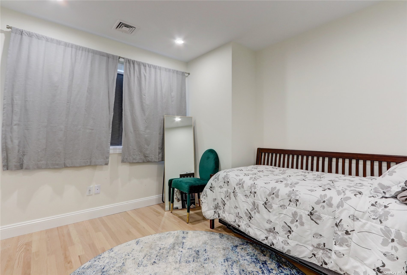
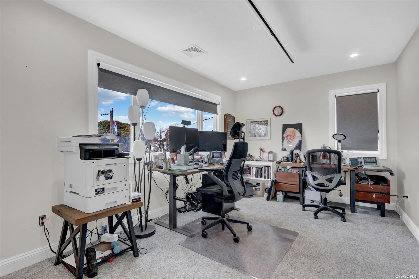
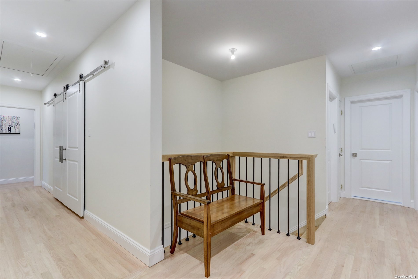
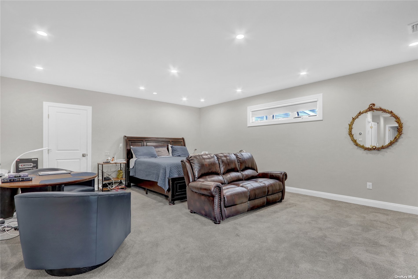
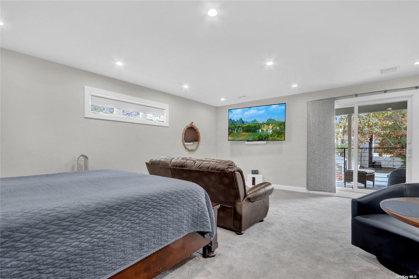
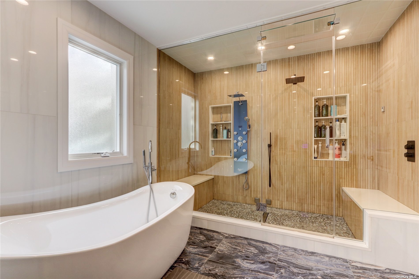
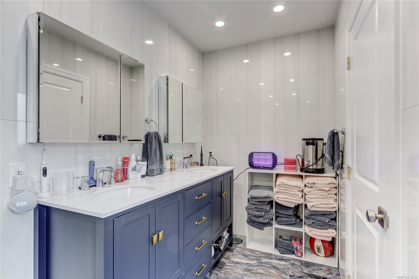
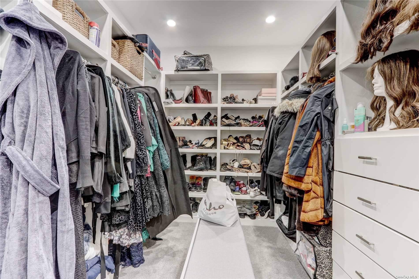
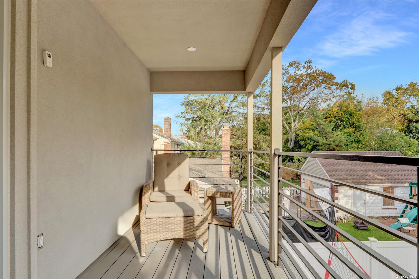
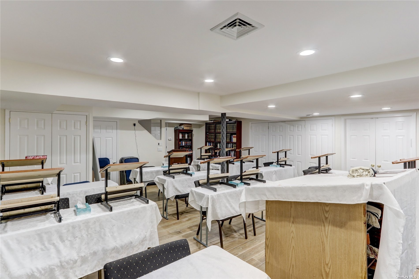
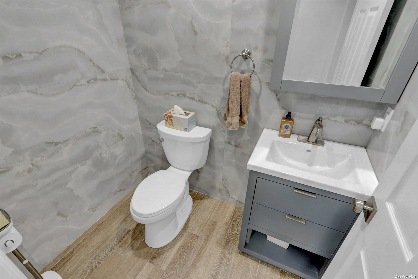
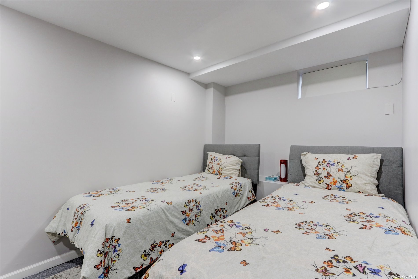
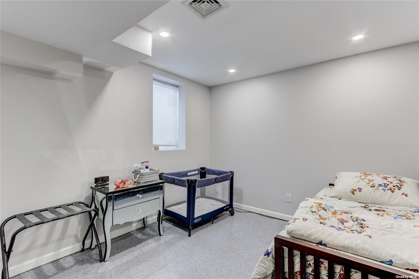
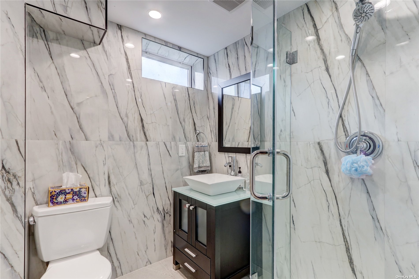
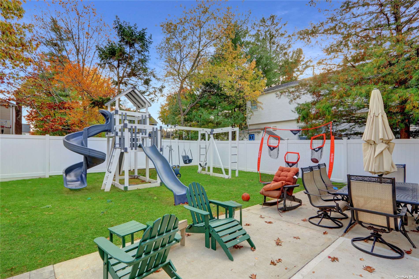
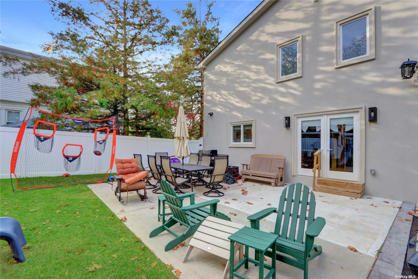
Make this dream house your home!!! Luxury living at it's finest on a quiet cul-de-sac in the heart of cedarhurst. This spacious, newly renovated, solar paneled, oversized colonial smart home boasts 8 bedrooms, 6. 5 bathrooms, with spectacular features, this home truly has it all. The main level is perfect for any occasion, including a banquet-sized formal dining & living room, 3 main-level bedrooms/ playroom/office, 2 full bathrooms. Gourmet chef's kitchen with high-end appliances. The second level features a primary bedroom suite with walk-in closet space, private balcony and luxurious spa/steam bath, plus 4 additional bedrooms and 2 additional baths as well as laundry room. The basement level with high ceilings and separate entrance offers 2 guest rooms and 1. 5 bathrooms, 2nd laundry room, and a huge entertainment/playroom as well as a home gym. The beautiful, deep and well manicured property is complete with a backyard patio, swing set and whole-house backup battery. Make this house your next home. Close to shopping, dining, park, transportation, houses of worship. A must see - not in flood zone
| Location/Town | Cedarhurst |
| Area/County | Nassau |
| Prop. Type | Single Family House for Sale |
| Style | Colonial |
| Tax | $9,947.00 |
| Bedrooms | 8 |
| Total Rooms | 14 |
| Total Baths | 7 |
| Full Baths | 6 |
| 3/4 Baths | 1 |
| Year Built | 1955 |
| Basement | Finished, Full, Walk-Out Access |
| Construction | Frame, Brick, Stucco |
| Lot Size | 60x125 |
| Lot SqFt | 7,500 |
| Cooling | Central Air |
| Heat Source | Natural Gas, Forced |
| Property Amenities | Dishwasher, dryer, refrigerator, wall oven, washer |
| Parking Features | Private, Detached, 2 Car Detached, Driveway |
| Tax Lot | 32 |
| School District | Lawrence |
| Middle School | Lawrence Middle School-Broadwa |
| High School | Lawrence Senior High School |
| Features | Master downstairs, first floor bedroom, den/family room, eat-in kitchen, exercise room, formal dining, guest quarters, home office, living room/dining room combo, marble counters, master bath, powder room, walk-in closet(s) |
| Listing information courtesy of: Pin It Realty LLC | |