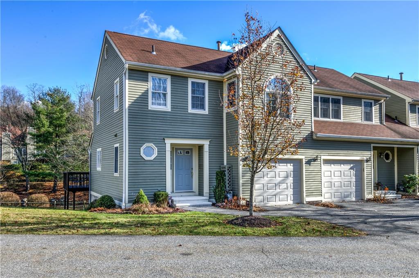
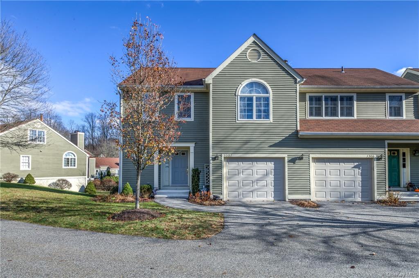
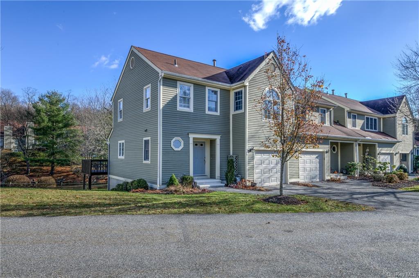
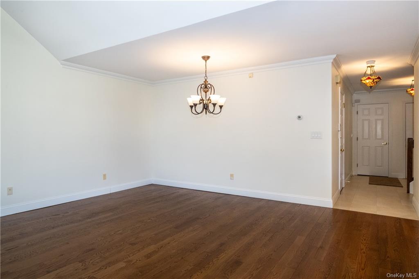
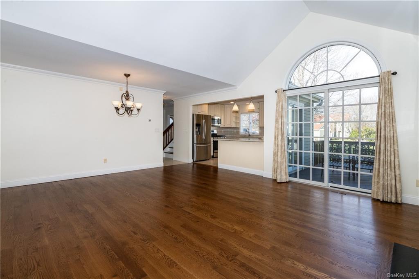
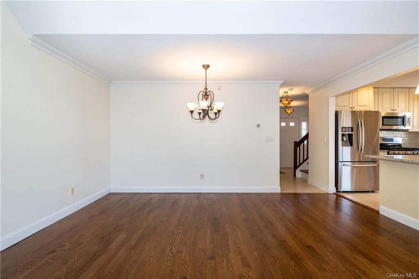
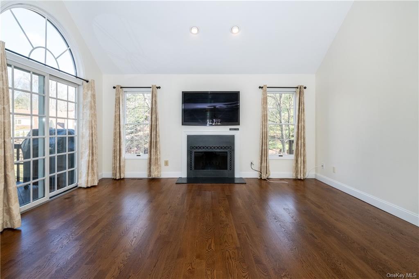
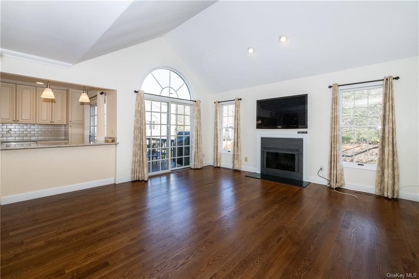
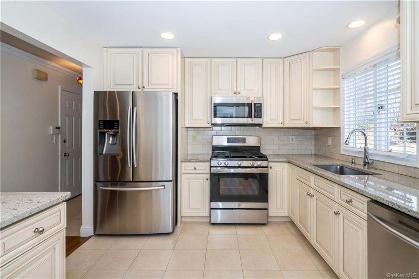
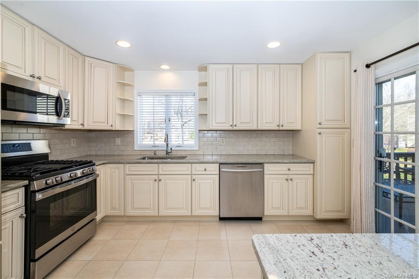
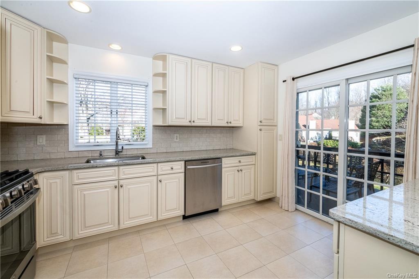
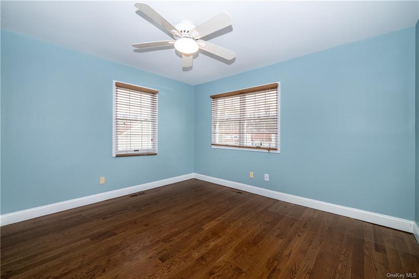
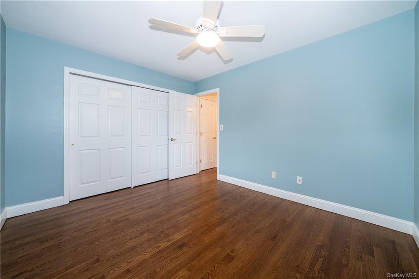
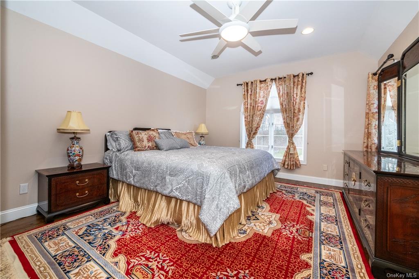
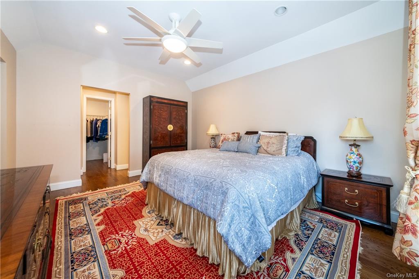
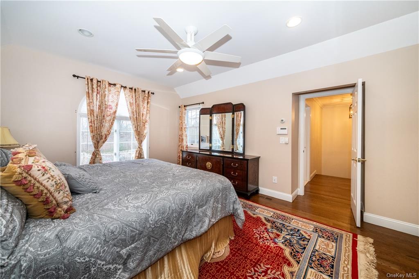
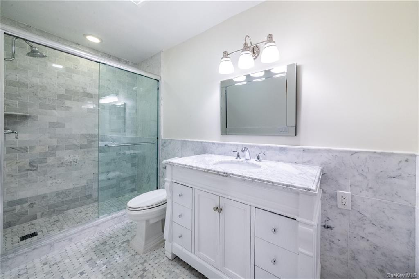
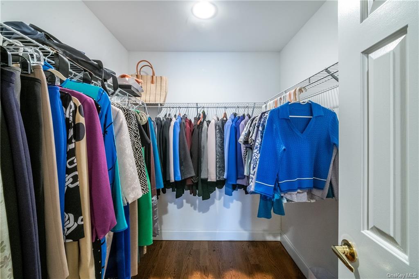
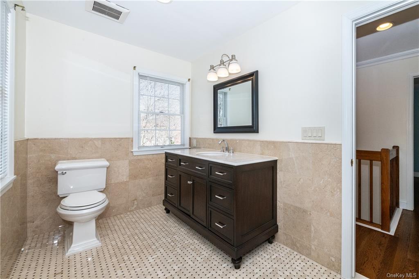
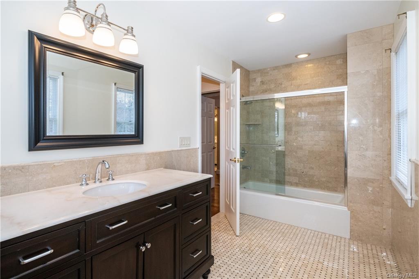
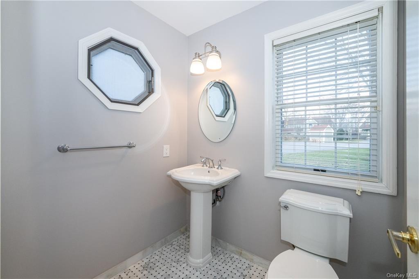
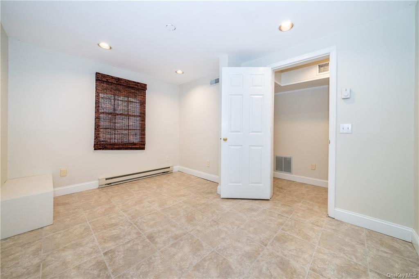
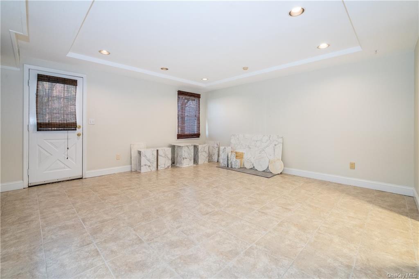
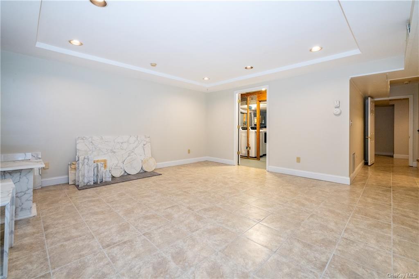
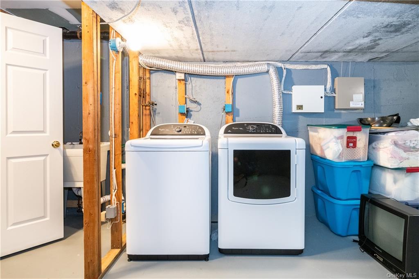
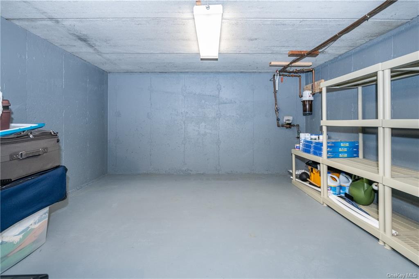
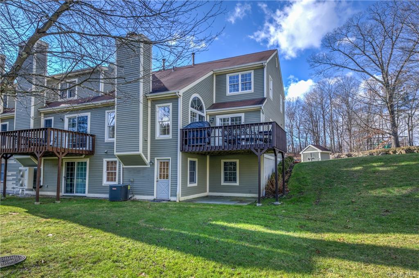
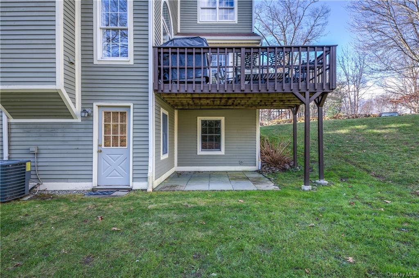
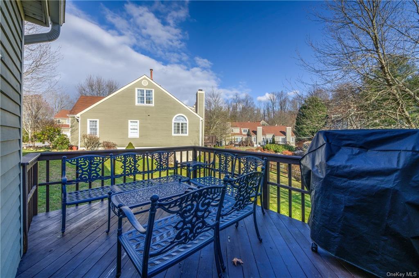
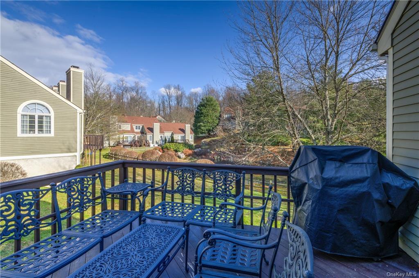
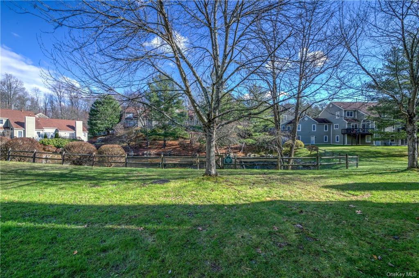
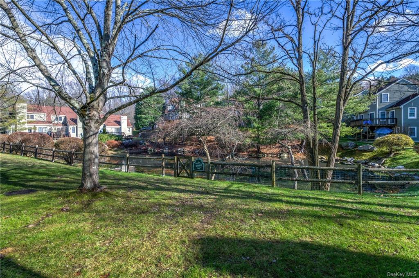
Welcome home to this stunning, updated corner unit located in sought after guard hill manor; a charming, quaint townhouse community in the heart of mount kisco. This truly move-in ready home is bright, airy, and lives large! Featuring hardwood floors throughout, an adt security system and ample storage, this home makes townhouse-living a dream! Enter through the foyer, into a great sized open concept living/dining rooms with cathedral ceilings, fireplace, huge sliding glass doors and transom window, and a breakfast bar leading into the immaculate kitchen. Complete with granite countertops, cream cabinetry and updated stainless steel appliances, the large kitchen also offers a kitchen sink window, and another set of sliding doors to your own private deck. A lovely, updated powder room with marble flooring completes the main level. The second level is home to a primary suite oasis - hardwood floors, walk-in closet, and an incredible primary bath encompassed in marble with a huge walk-in shower. Down the hall is a second generously sized bedroom and another marble hall bathroom. The finished, walk-out basement is perfect for an office, playroom, family room and more. Enjoy your morning coffee or an evening glass a wine on your deck or level patio, looking out onto guard hill manor's picturesque grounds. Don't miss all that this lovely complex has to offer - swimming pool, tennis courts, basketball courts, playground and more!
| Location/Town | Mount Kisco |
| Area/County | Westchester |
| Prop. Type | Single Family House for Sale |
| Style | Townhouse |
| Tax | $13,022.00 |
| Bedrooms | 2 |
| Total Rooms | 7 |
| Total Baths | 3 |
| Full Baths | 2 |
| 3/4 Baths | 1 |
| Year Built | 1987 |
| Basement | Full, Walk-Out Access |
| Construction | Frame, Wood Siding |
| Lot SqFt | 810 |
| Cooling | Central Air |
| Heat Source | Natural Gas, Forced |
| Property Amenities | Alarm system, ceiling fan, dishwasher, dryer, light fixtures, refrigerator, shades/blinds, washer |
| Patio | Deck |
| Lot Features | Near Public Transit |
| Parking Features | Attached, 1 Car Attached, Driveway |
| Tax Assessed Value | 75600 |
| School District | Bedford |
| Middle School | Fox Lane Middle School |
| Elementary School | West Patent Elementary School |
| High School | Fox Lane High School |
| Features | Cathedral ceiling(s), eat-in kitchen, marble counters, master bath, powder room, storage, walk-in closet(s) |
| Listing information courtesy of: ERA Insite Realty Services | |