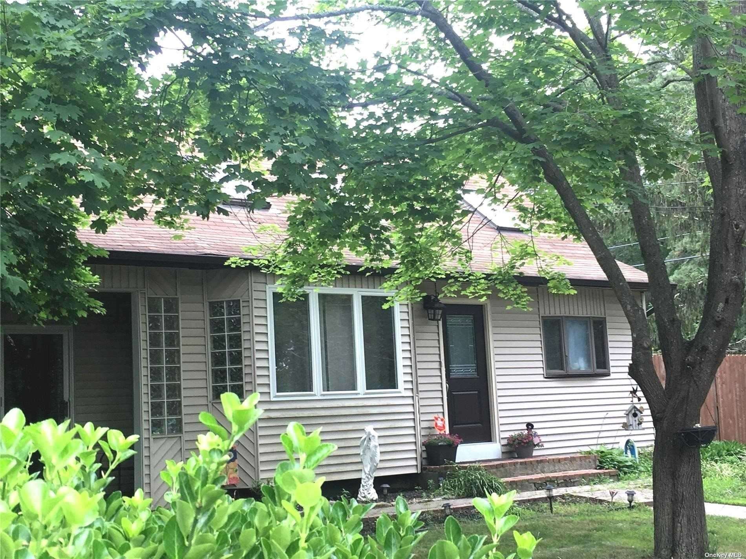
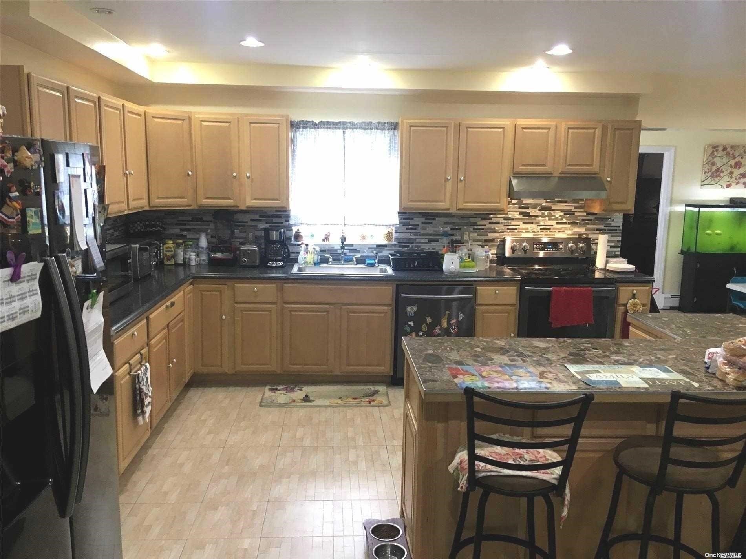
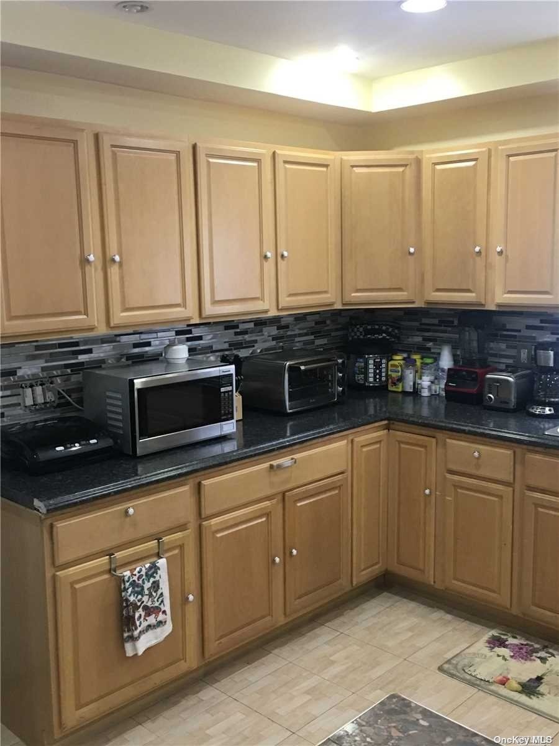

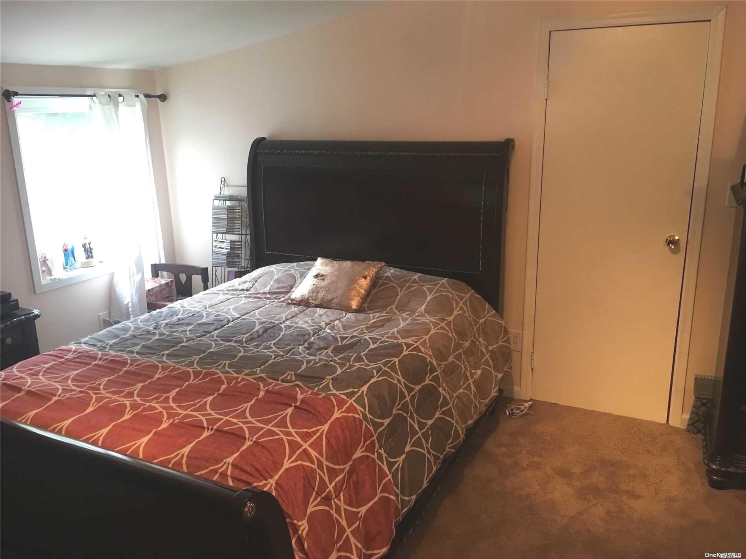
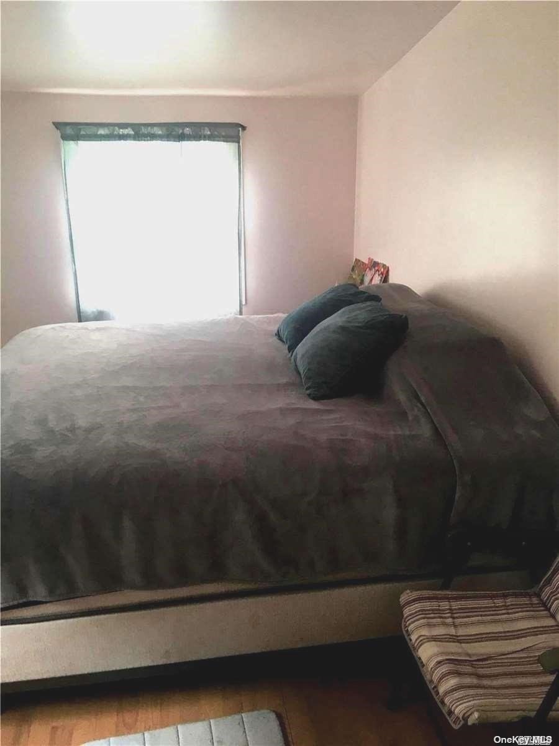
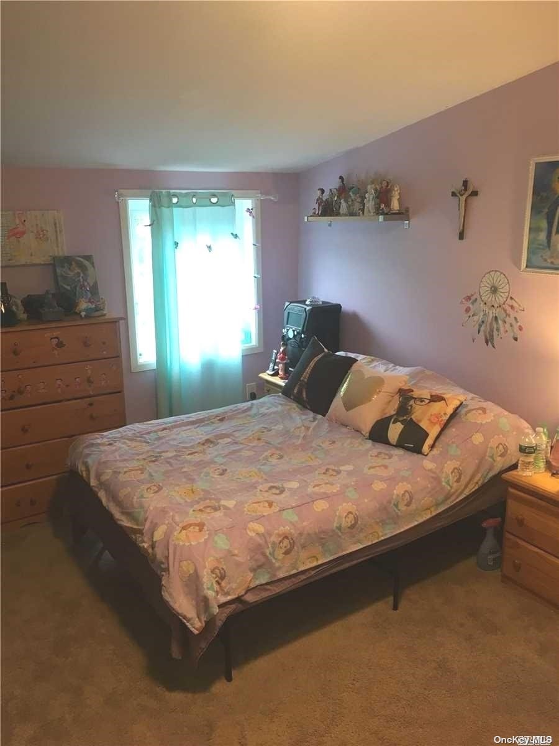
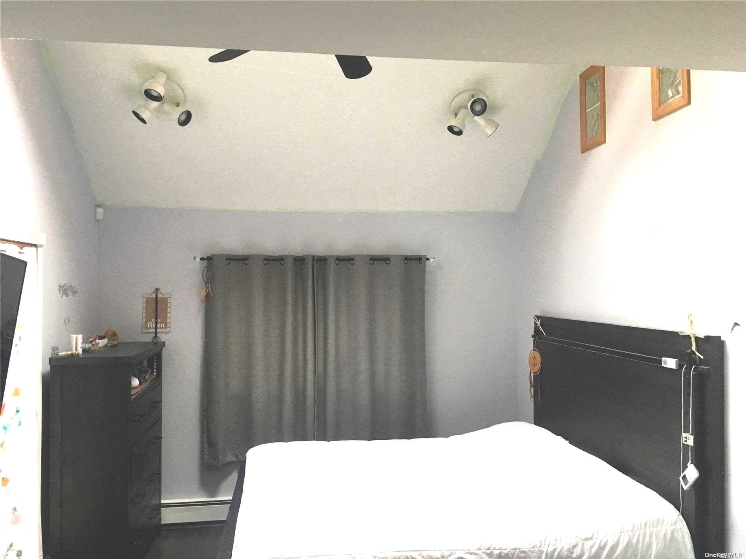
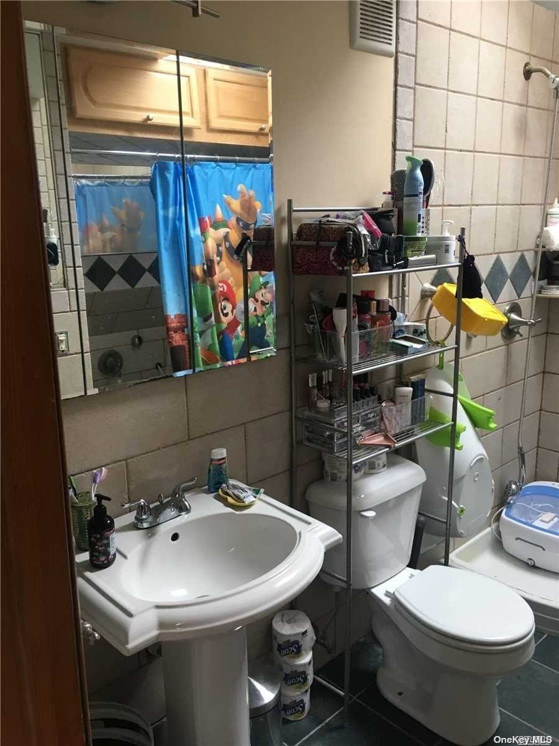
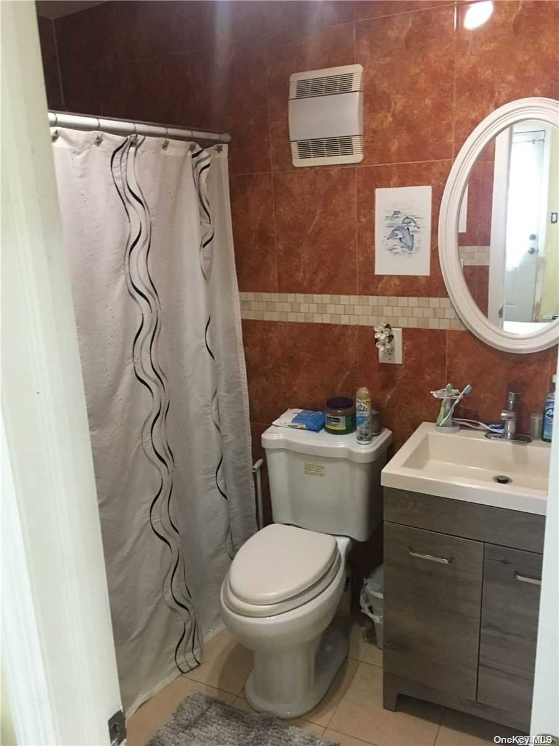
Property Description
Huge split ranch with open floor plan. Bigger enough for mother daughter, potential rental income with proper permits or expansion. 4 bedroom, 3 bath, lr, family room, loft, walk in attic, 2 car garage. Solar panels and low taxes.
Property Information
| Location/Town | Shirley |
| Area/County | Suffolk |
| Prop. Type | Single Family House for Sale |
| Style | Split Ranch |
| Tax | $9,436.00 |
| Bedrooms | 4 |
| Total Rooms | 9 |
| Total Baths | 3 |
| Full Baths | 3 |
| Year Built | 1954 |
| Basement | Bilco Door(s), Finished, Partial |
| Construction | Frame, Vinyl Siding |
| Lot Size | .39 |
| Lot SqFt | 16,988 |
| Cooling | Window Unit(s) |
| Heat Source | Oil, Solar, Baseboar |
| Zoning | Resi |
| Property Amenities | A/c units, dishwasher, dryer, hot tub, refrigerator, washer |
| Condition | Very Good |
| Window Features | Skylight(s) |
| Community Features | Park |
| Lot Features | Corner Lot |
| Parking Features | Private, Attached, 2 Car Attached, Driveway |
| Tax Lot | 23 |
| School District | William Floyd |
| Middle School | William Floyd Middle School |
| High School | William Floyd High School |
| Features | First floor bedroom, den/family room, eat-in kitchen, formal dining, granite counters |
| Listing information courtesy of: Century 21 Cor Ace Realty Inc | |
Mortgage Calculator
Note: web mortgage-calculator is a sample only; for actual mortgage calculation contact your mortgage provider