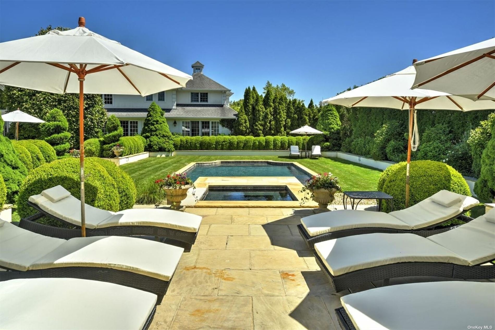
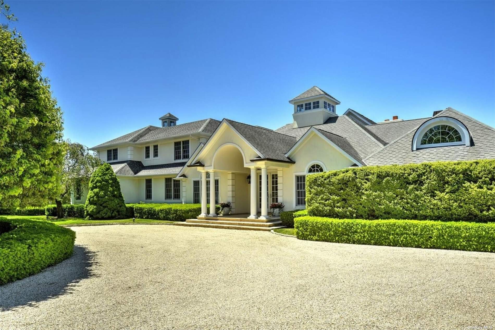
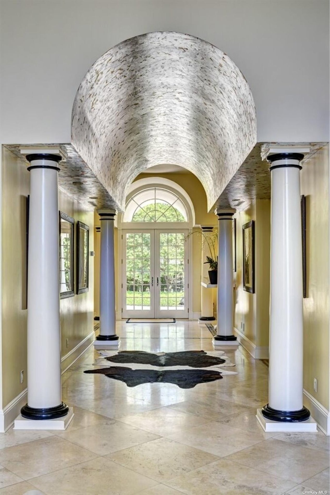
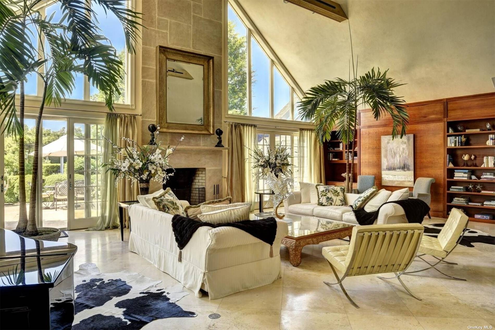
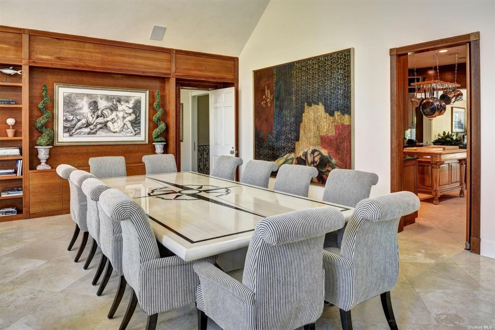
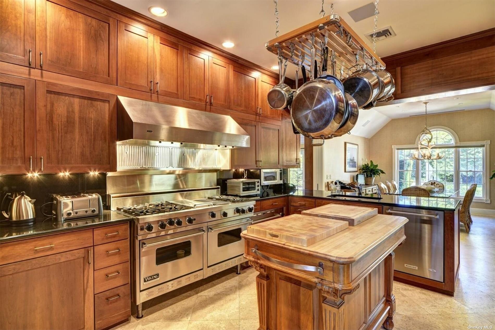
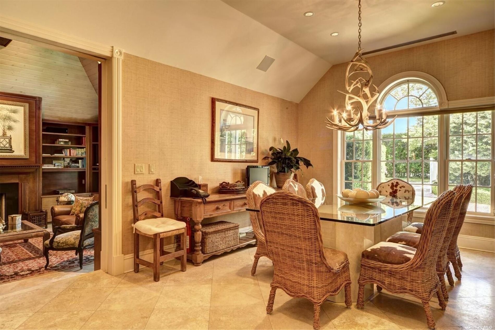
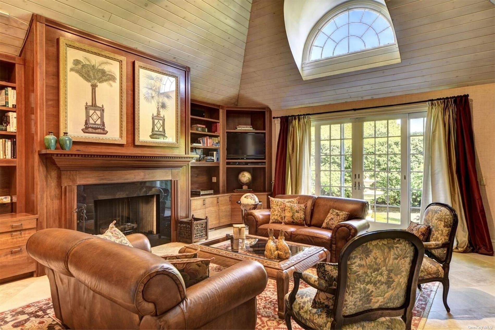
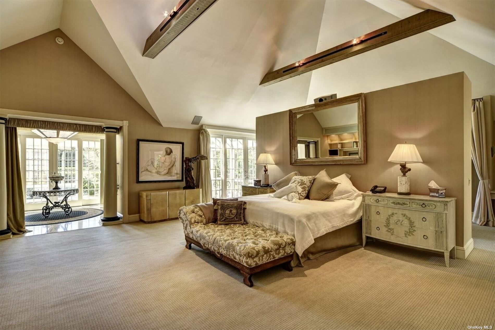
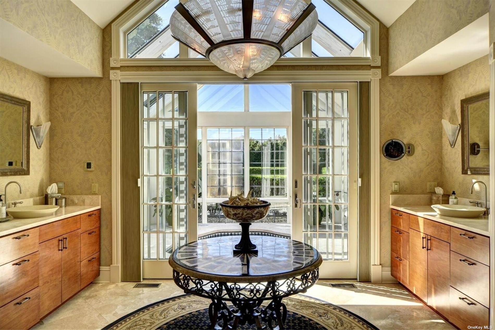
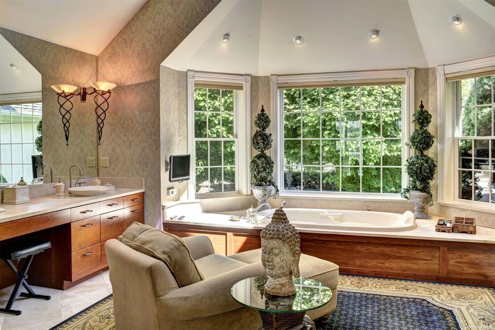
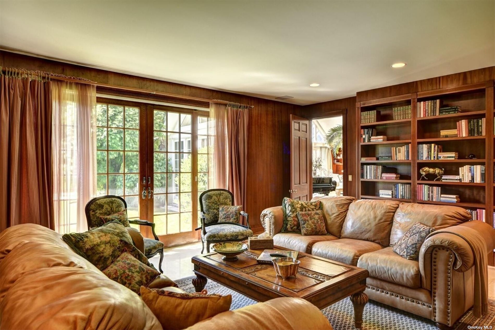
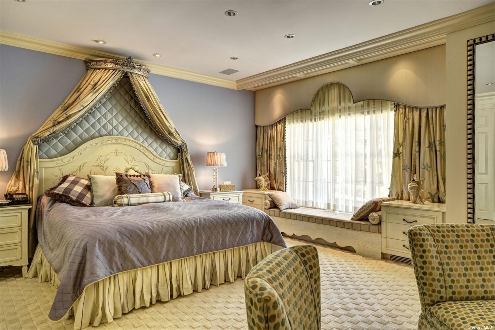
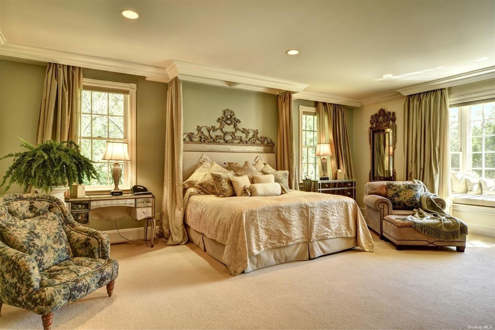
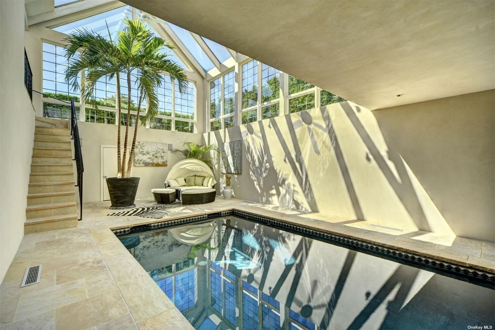
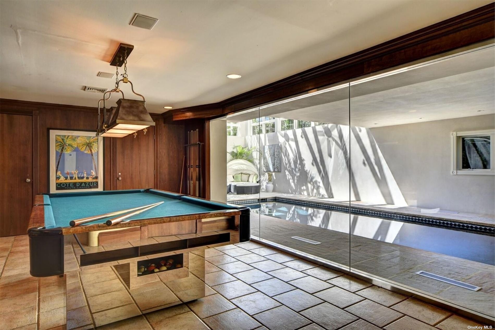
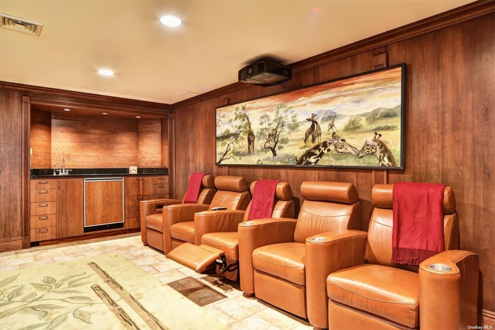
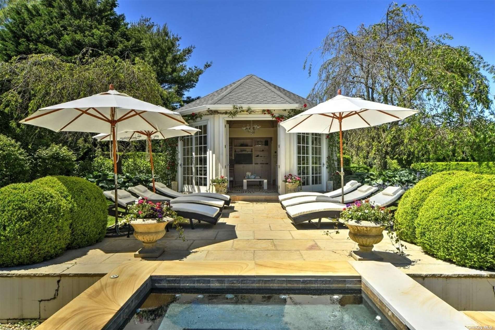
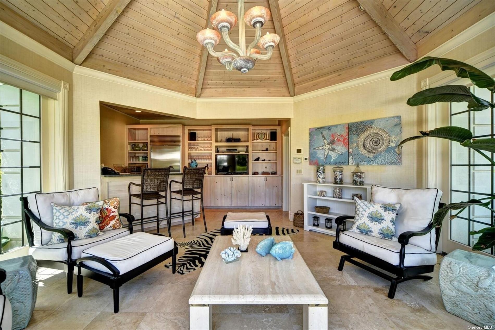
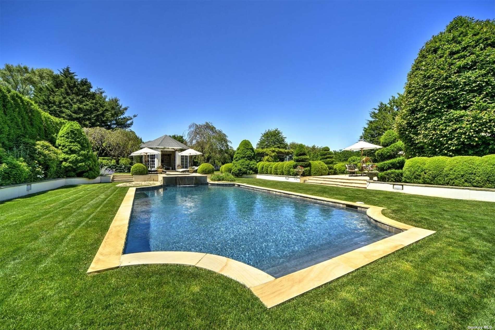
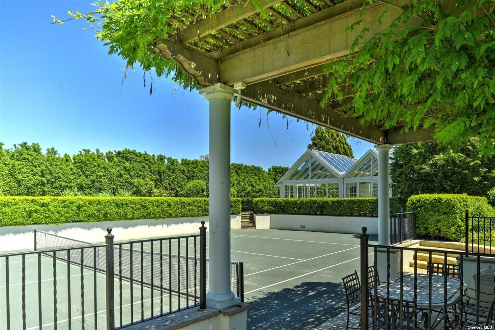
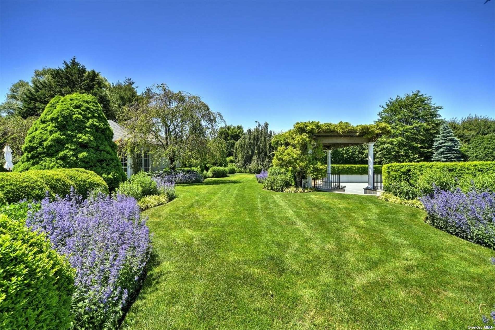
This spectacular 8 bedroom, 14 bath house takes command of this 1. 23 acre south of the highway estate parcel in water mill. 14, 000 square feet of luxury living space on three levels features a dramatic 1, 500 square foot living room with 26' ceilings which opens to beautiful outdoor spaces and established tailored landscaping. The interior features of this home include a spectacular primary suite with two full baths, atrium with private spa and extensive built-in closets. The sensational kitchen with adjacent breakfast room forms a natural gathering place for preparing and enjoying the best meals. Additional living space includes a paneled library and an office connected to the primary suite. First and second-floor bedrooms accommodate guests and staff alike, all with private baths. The lower level has an indoor pool within a sunlit atrium that forms the centerpiece of a finished lower level. Additional amenities include a full gym, two saunas, steam room, home theater and billiards room. The resort-feel continues outside with extensive terracing, 20 x 40 pool, spa, sunken hydro har-tru court and pool house. House up to 4 vehicles in the oversized garage with convenient access to the home. Just minutes from all villages and flying point ocean beach. Available for immediate occupancy.
| Location/Town | Water Mill |
| Area/County | Suffolk |
| Prop. Type | Single Family House for Sale |
| Style | Post Modern |
| Tax | $22,574.00 |
| Bedrooms | 8 |
| Total Rooms | 18 |
| Total Baths | 16 |
| Full Baths | 12 |
| 3/4 Baths | 4 |
| Year Built | 2000 |
| Basement | Finished, Full, Walk-Out Access |
| Construction | Frame, Stucco |
| Lot Size | 1.23 Acres |
| Lot SqFt | 53,579 |
| Cooling | Central Air |
| Heat Source | Oil, Forced Air |
| Features | Sprinkler System, Tennis Court(s) |
| Property Amenities | Alarm system, central vacuum, chandelier(s), cook top, dishwasher, dryer, hot tub, light fixtures, microwave, refrigerator, second dryer, washer |
| Pool | In Ground |
| Patio | Patio |
| Parking Features | Private, Attached, 4+ Car Attached, Driveway |
| Tax Lot | 21 |
| School District | Southampton |
| Middle School | Southampton Intermediate Schoo |
| High School | Southampton High School |
| Features | Master downstairs, first floor bedroom, cathedral ceiling(s), den/family room, eat-in kitchen, exercise room, entrance foyer, granite counters, home office, living room/dining room combo, marble bath, marble counters, master bath, pantry, powder room, walk-in closet(s), wet bar |
| Listing information courtesy of: Corcoran | |