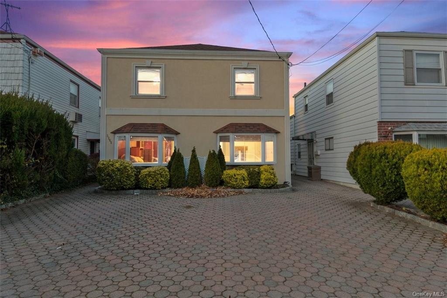
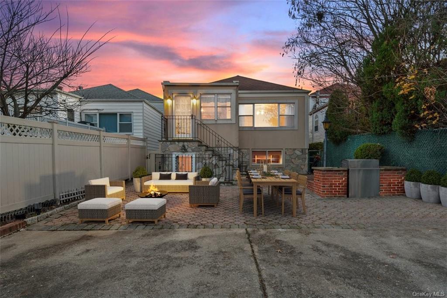
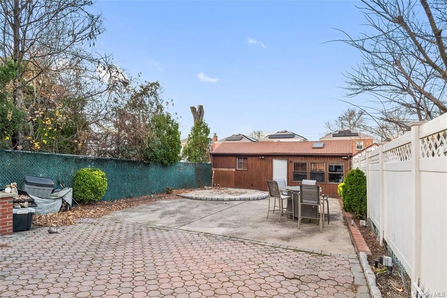
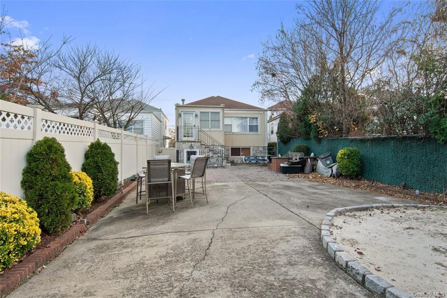
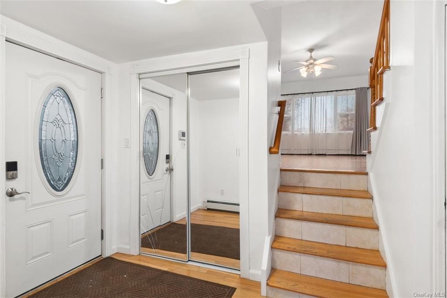
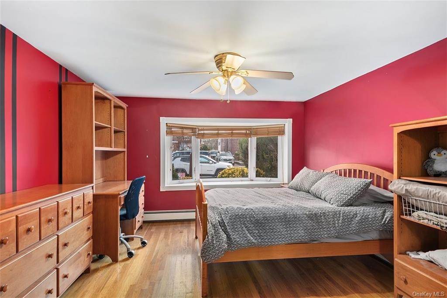
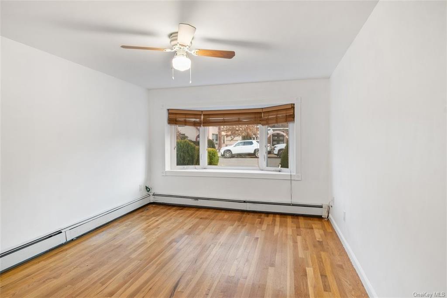
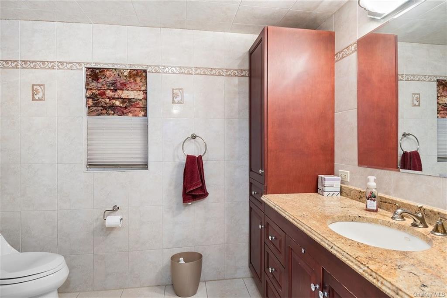
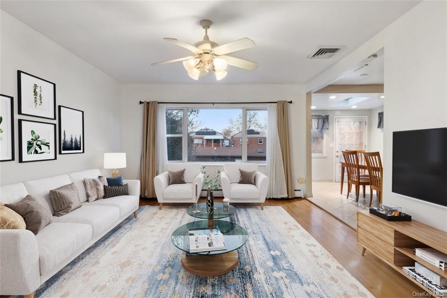
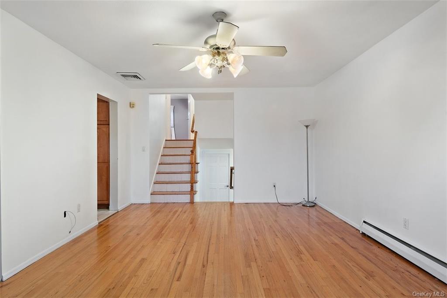
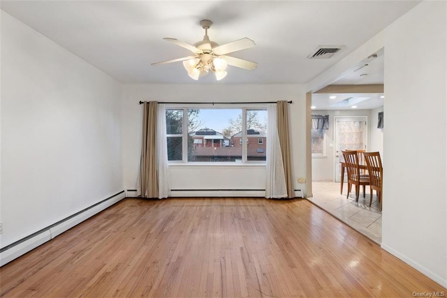
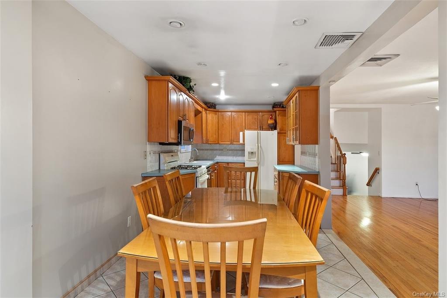
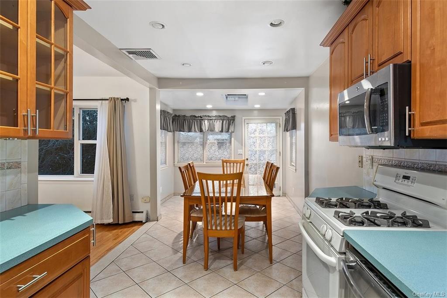
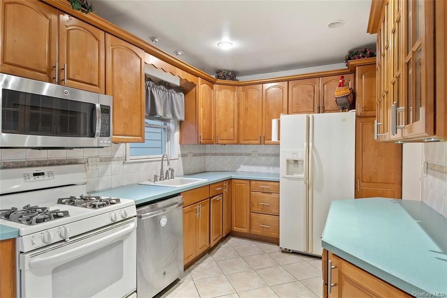
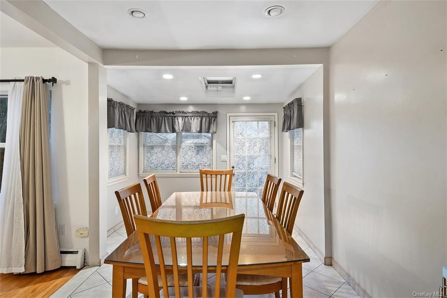
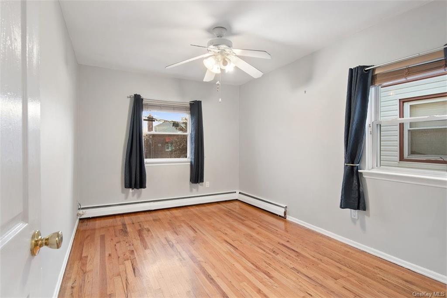
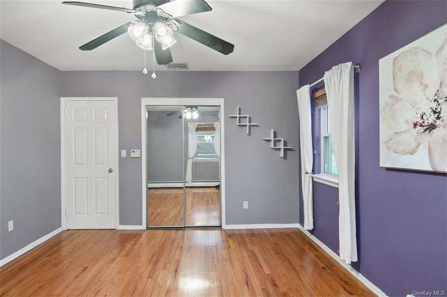
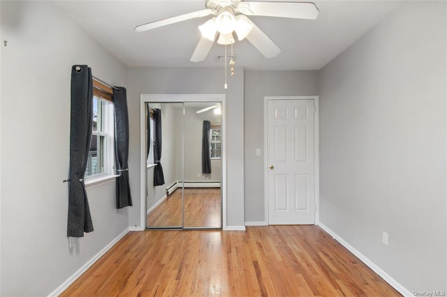
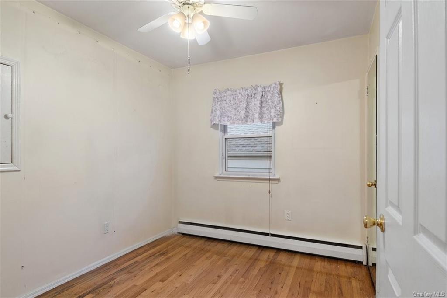
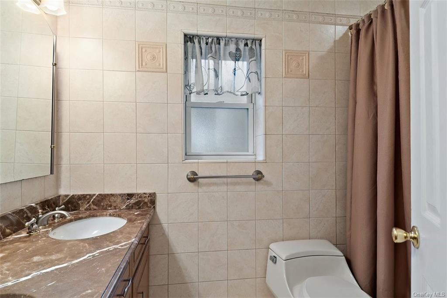
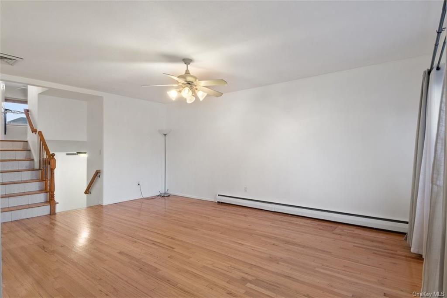
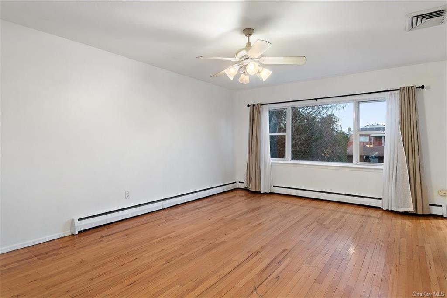
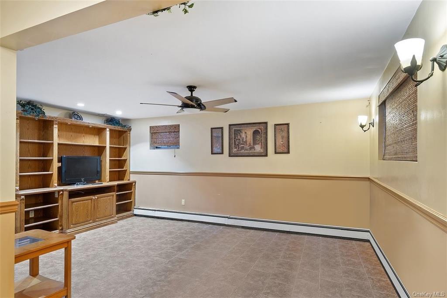
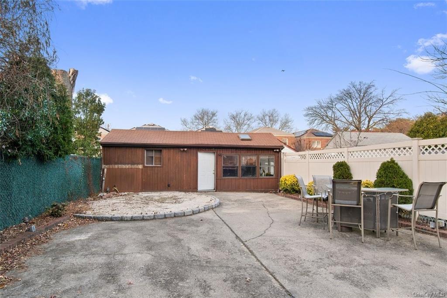
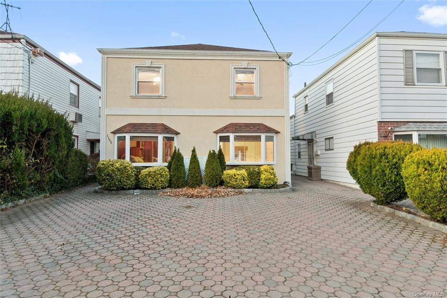
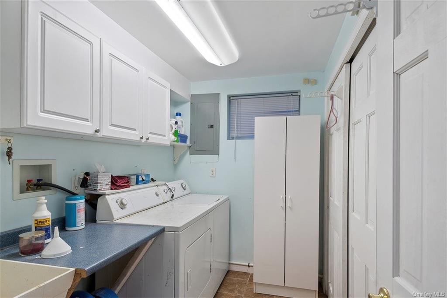
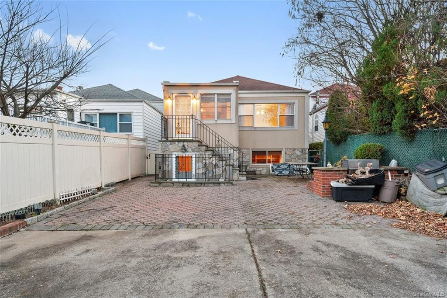
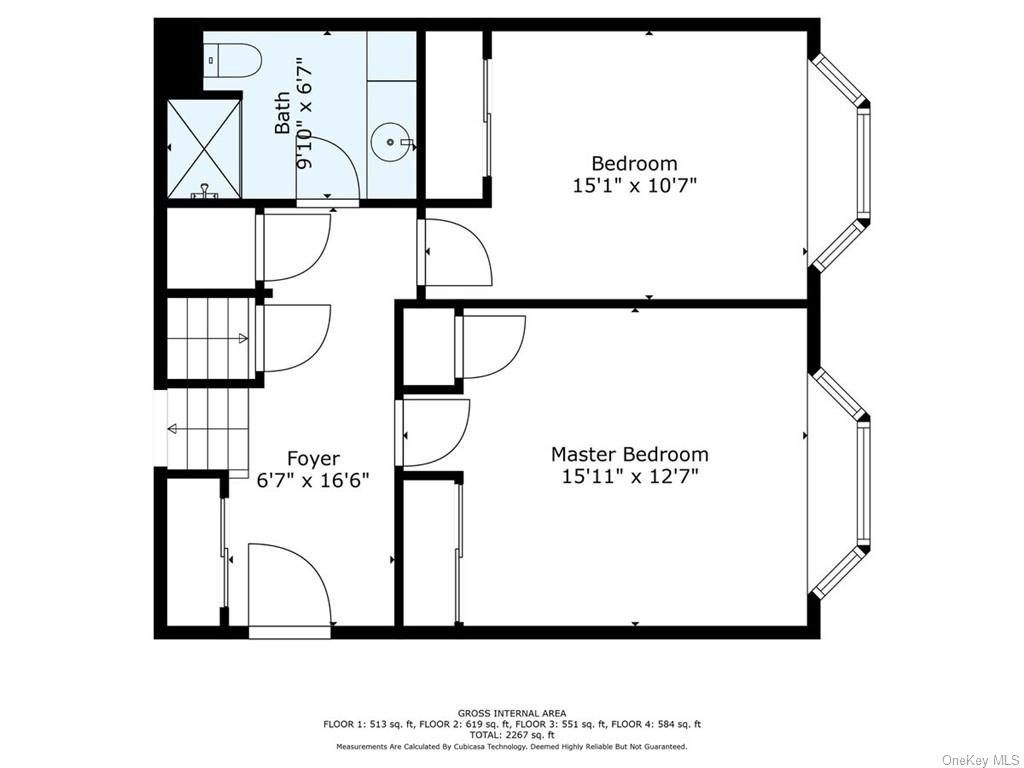
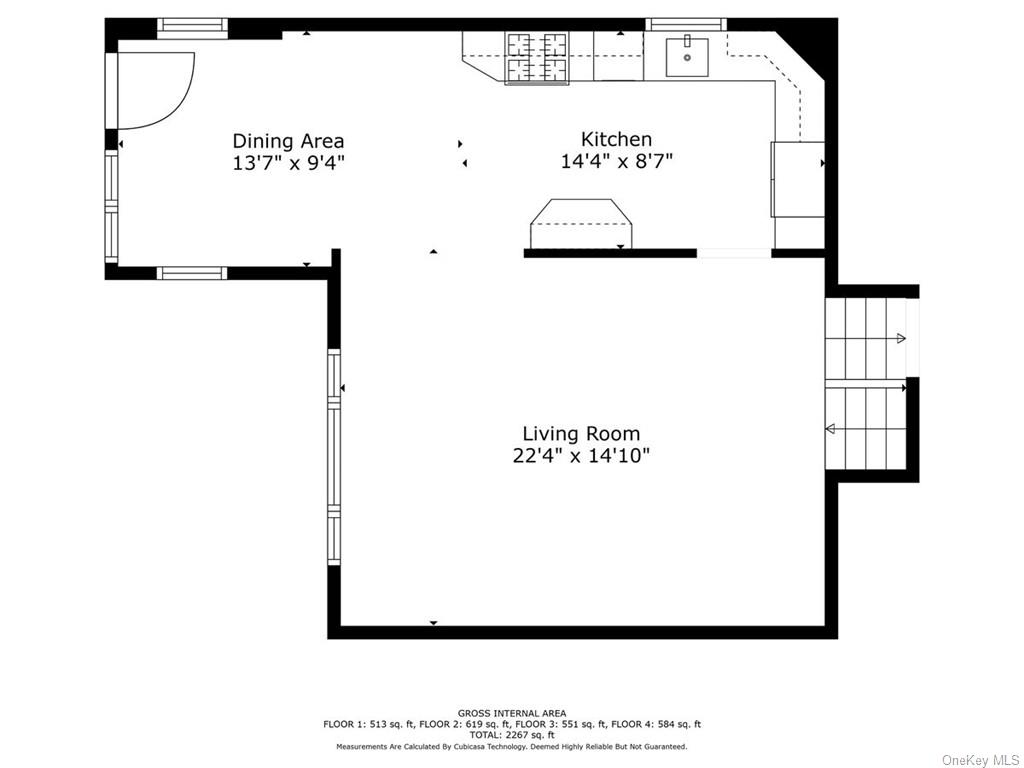
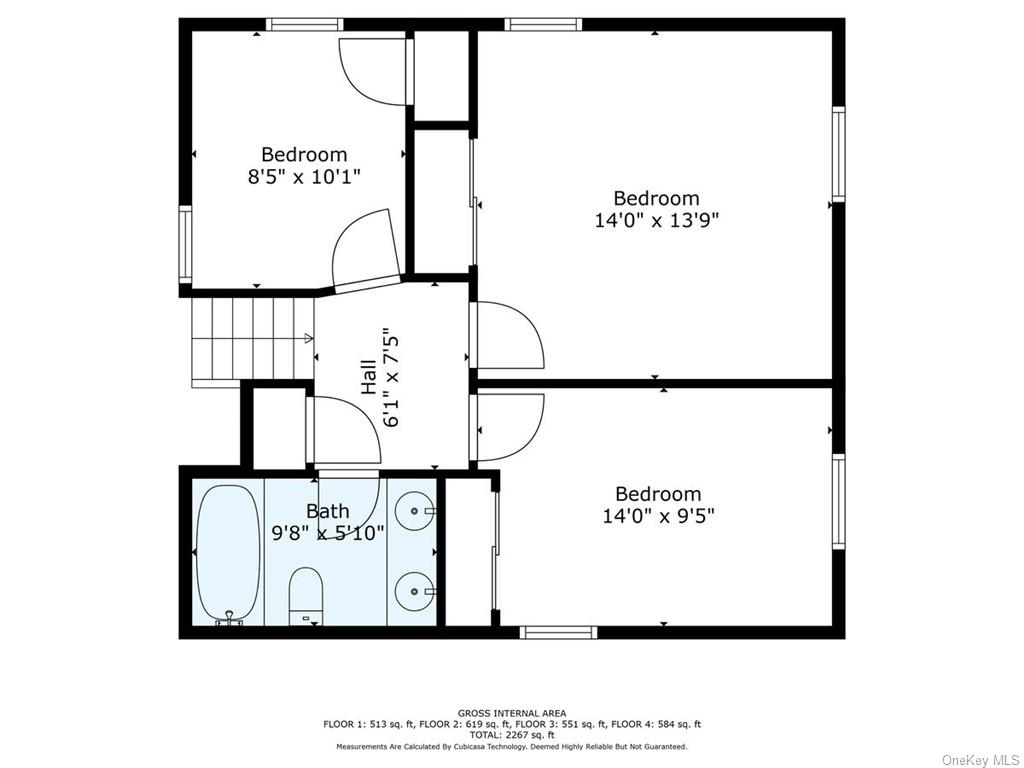
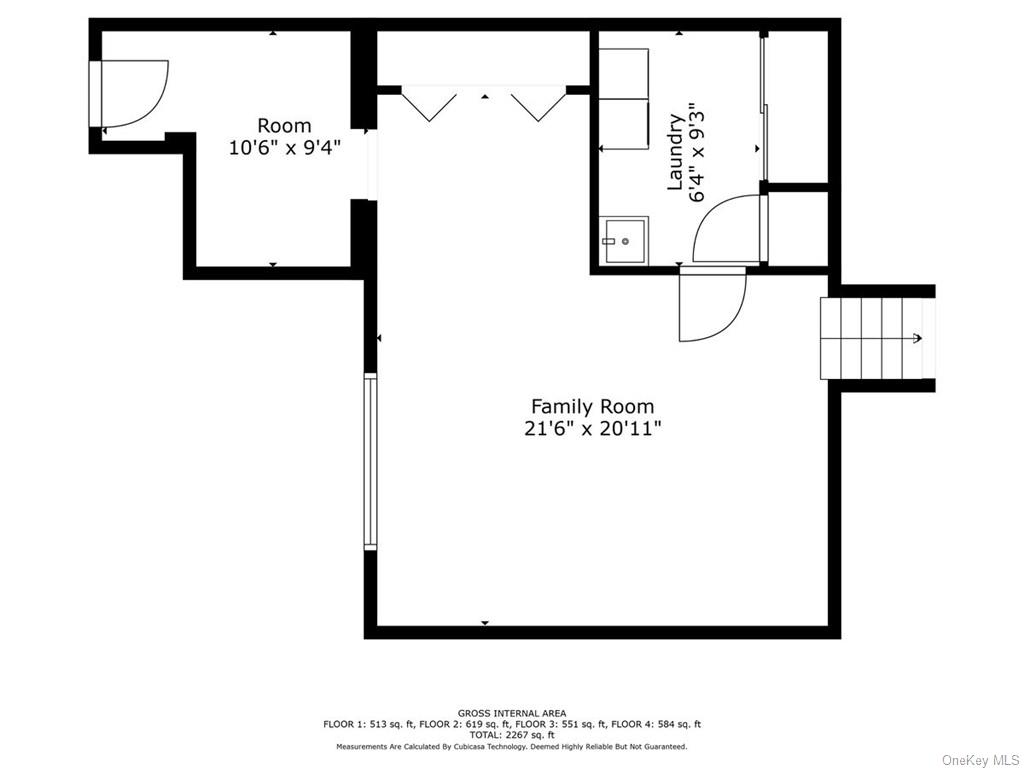
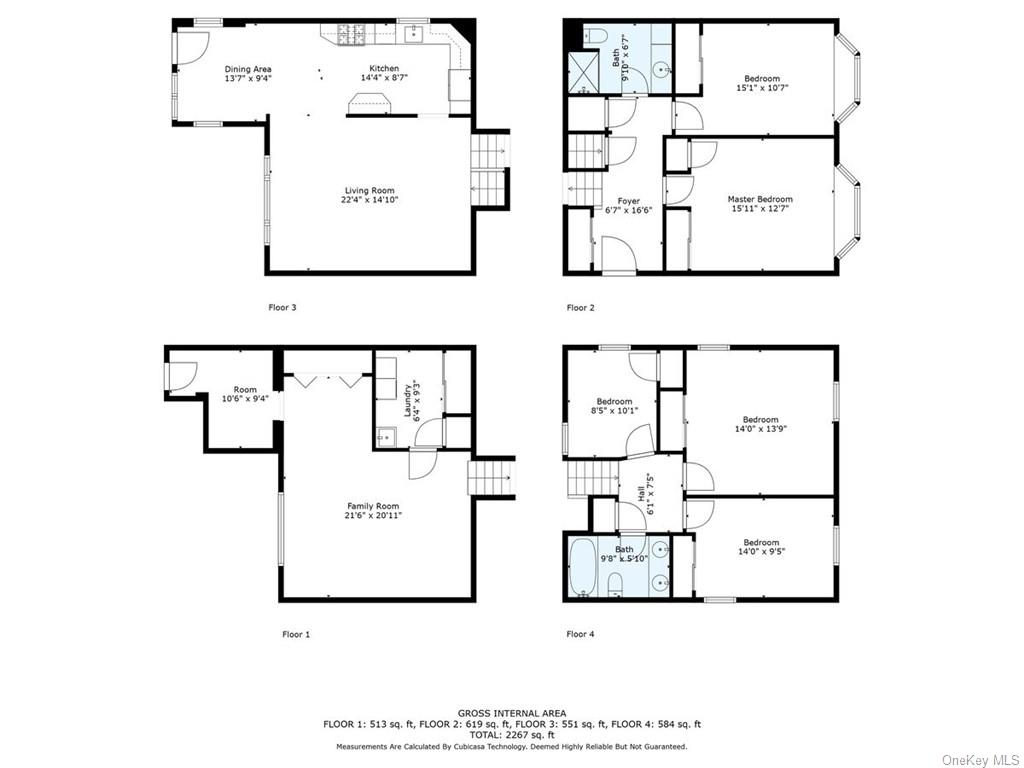
Premier coveted location in the heart of country club walking distance to villa maria academy. This elegant split-level boasts extraordinary period details. Pulling up to the property you will be greeted by a vast driveway and upon entering there is secluded privacy. Stepping into the home, you are welcomed to a renovated bathroom, two large bedrooms, and scads of closet space. The second floor features a large-sized living room, dining room, and an eat-in kitchen. This level encompasses an open-floor concept feel with hardwood floors, leading to an immense yard for memorable family bbqs. The third floor features three large bedrooms, his/hers bathroom, and a surplus of closet space. The walk-out basement is an additional 600 sqft and has the aptitude to be modernized into a mother-daughter suite. The backyard has the capacity for gardening and entertaining. In addition, there is a heated shed that can be used for storage, entertainment, or man cave capturing the final period details.
| Location/Town | Bronx |
| Area/County | Bronx |
| Post Office/Postal City | BRONX |
| Prop. Type | Single Family House for Sale |
| Style | Split Level |
| Tax | $8,923.00 |
| Bedrooms | 5 |
| Total Rooms | 8 |
| Total Baths | 2 |
| Full Baths | 2 |
| Year Built | 1960 |
| Basement | Full, Walk-Out Access |
| Construction | Block, Stone, Stucco |
| Lot SqFt | 4,574 |
| Cooling | Central Air |
| Heat Source | Natural Gas, Radiant |
| Features | Balcony, Sprinkler System |
| Property Amenities | Alarm system, awning, ceiling fan, dryer, freezer, refrigerator, shed, washer |
| Patio | Deck, Patio |
| Community Features | Park, Near Public Transportation |
| Lot Features | Level, Near Public Transit, Private |
| Parking Features | Detached, 2 Car Detached, Driveway, On Street |
| Tax Assessed Value | 964000 |
| School District | City of New York |
| Middle School | Call Listing Agent |
| Elementary School | Call Listing Agent |
| High School | Call Listing Agent |
| Features | First floor bedroom, children playroom, double vanity, eat-in kitchen, formal dining, multi level, pantry, storage, walk through kitchen |
| Listing information courtesy of: Aurum Standard Realty Corp | |