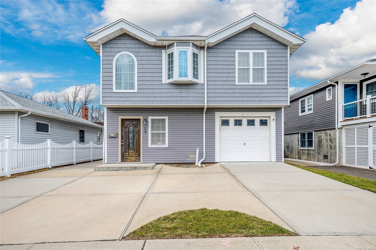
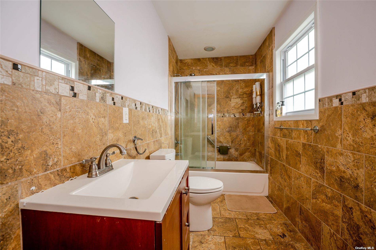
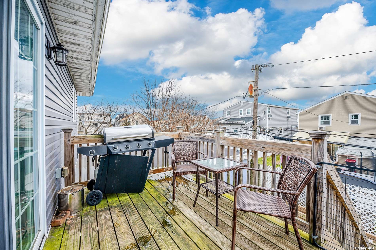
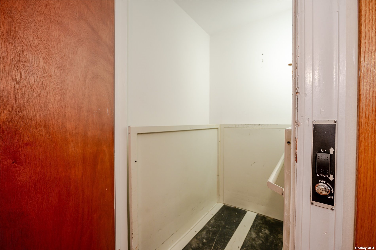
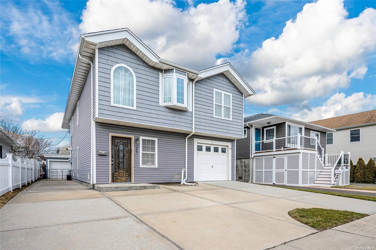
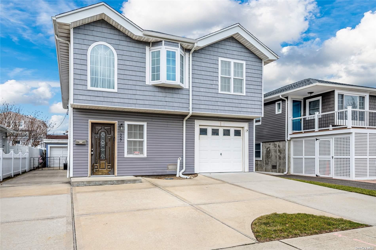
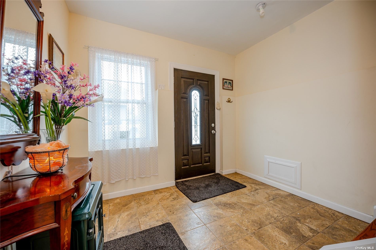
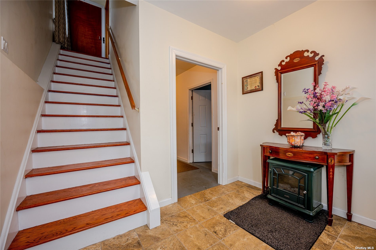
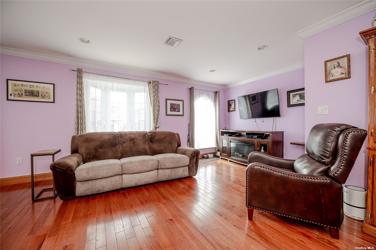
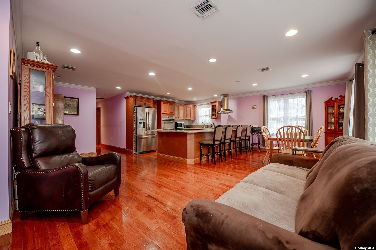
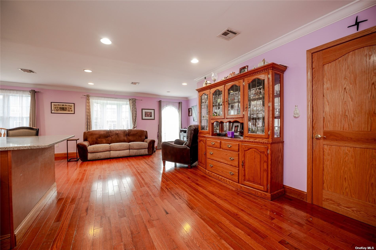
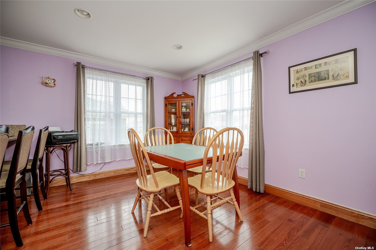
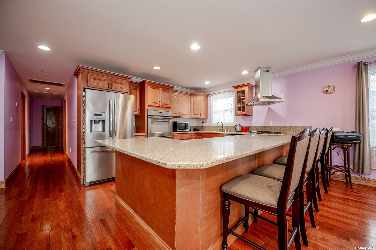
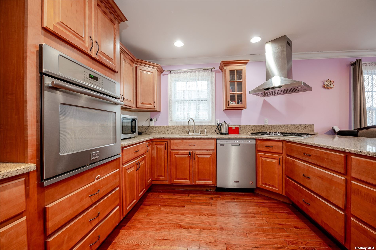
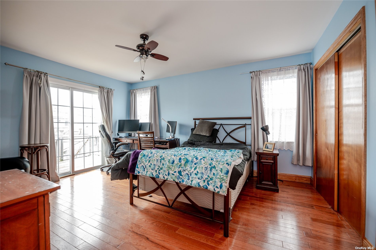
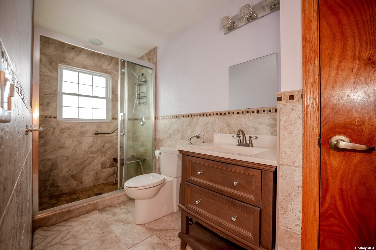
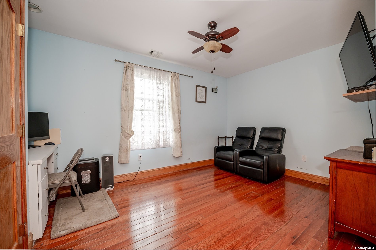
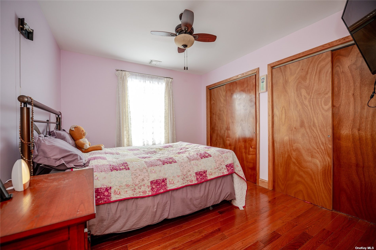
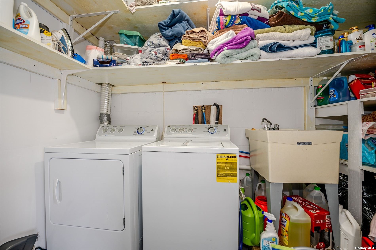
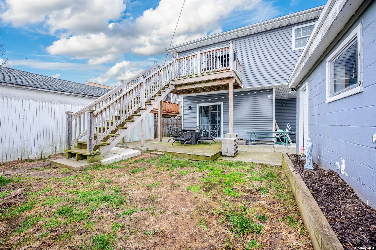
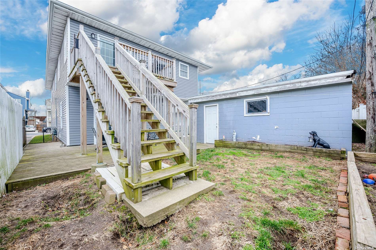
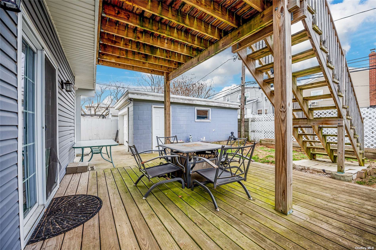
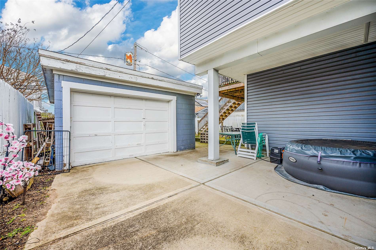
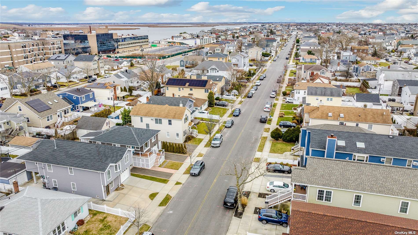
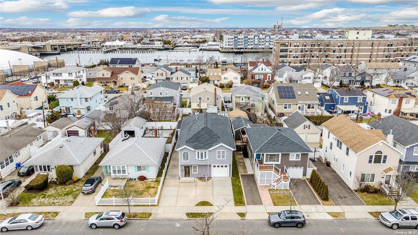
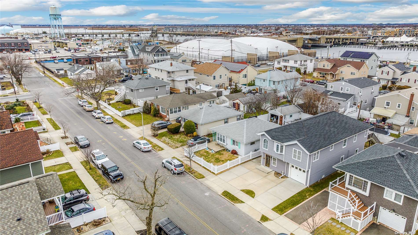
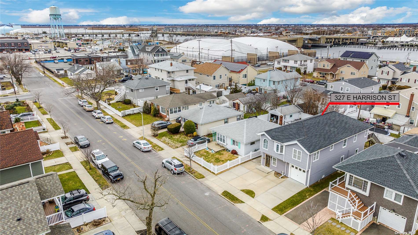
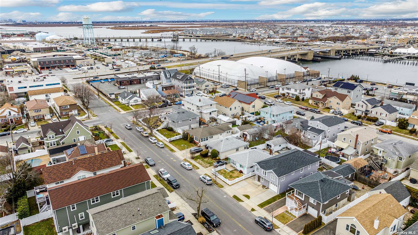
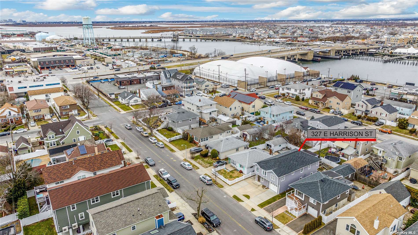
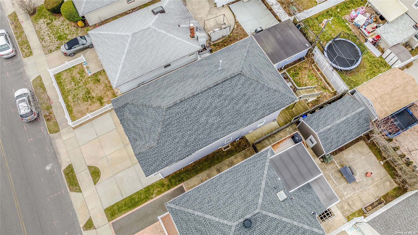
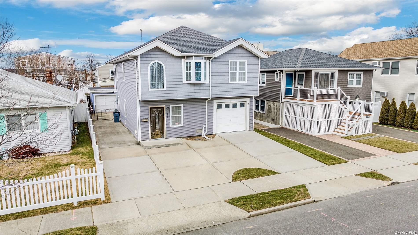
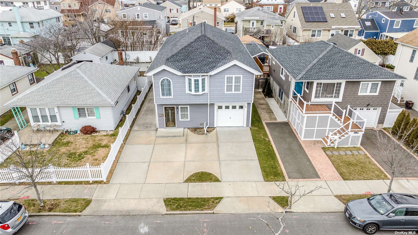
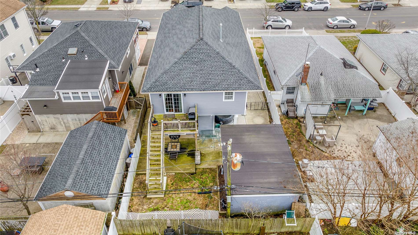
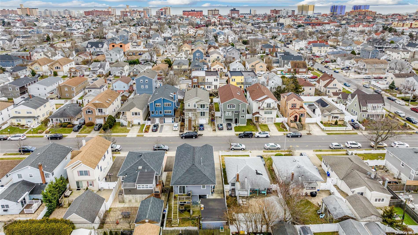
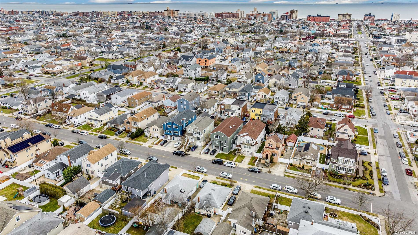
Property Description
Come live by the beach!! Fema compliant, open living room, dining room & kitchen with high hats! Lift from ground floor foyer to 2nd floor! 3 bedroom, 2 full bath, solid pine doors & wood floors throughout! Walk in closet & lots of storage! Huge, l shaped quartz counters, stainless appliances! Ring bell camera & pipes to put in a fireplace, if wanted. Large, fenced in, backdeck & yard, as well as a smaller deck off, 2nd floor, master bedroom & much more! Vinyl siding. Stand up, full attic! Two garages, also! 1 attached & 1 detached! Long driveway parking as well as semi circle driveway in front of house! Walk to lirr, shops, schools, restaurants
Property Information
| Location/Town | Long Beach |
| Area/County | Nassau |
| Prop. Type | Single Family House for Sale |
| Style | Raised Ranch |
| Tax | $13,092.00 |
| Bedrooms | 3 |
| Total Rooms | 6 |
| Total Baths | 2 |
| Full Baths | 2 |
| Year Built | 2014 |
| Basement | None |
| Construction | Other, Vinyl Siding |
| Lot Size | 40x100 |
| Lot SqFt | 4,000 |
| Cooling | Central Air |
| Heat Source | Natural Gas, Other, |
| Features | Private Entrance |
| Property Amenities | Dishwasher, dryer, mailbox, microwave, refrigerator, screens, second stove, wall oven, washer |
| Condition | Very Good |
| Patio | Deck |
| Community Features | Park, Near Public Transportation |
| Lot Features | Level, Part Wooded, Near Public Transit |
| Parking Features | Private, Attached, 4+ Car Attached, Detached, Driveway, Garage, Off Street, Other, Tandem |
| Tax Lot | 53 |
| School District | Long Beach |
| Middle School | Long Beach Middle School |
| Elementary School | East Elementary School, Lido E |
| High School | Long Beach High School |
| Features | First floor bedroom, cathedral ceiling(s), eat-in kitchen, elevator, living room/dining room combo, powder room, walk-in closet(s) |
| Listing information courtesy of: Coldwell Banker American Homes | |
Mortgage Calculator
Note: web mortgage-calculator is a sample only; for actual mortgage calculation contact your mortgage provider