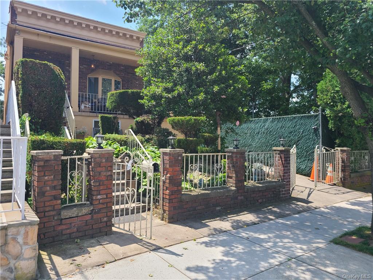
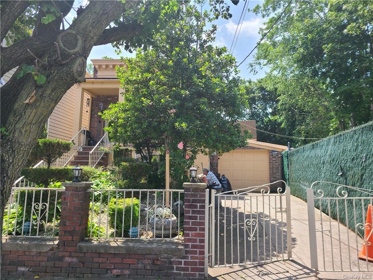
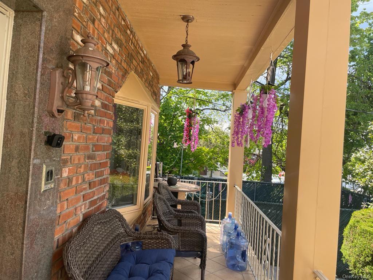
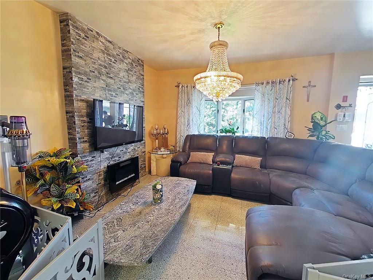
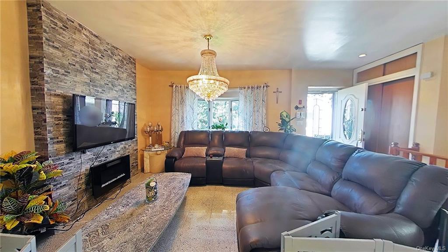
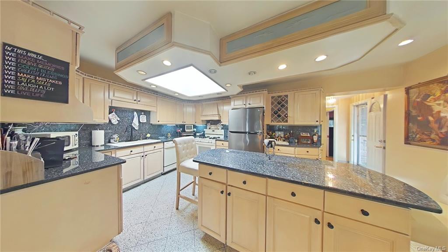
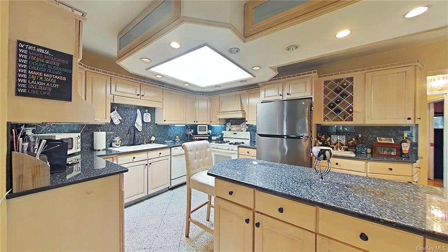
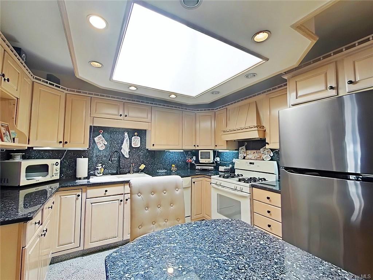
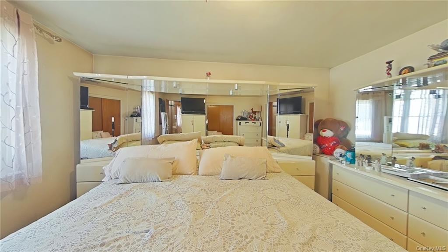
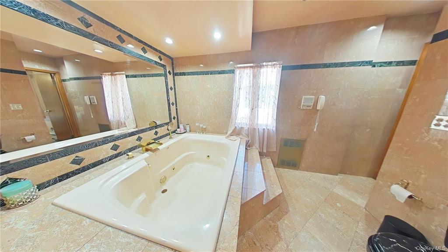
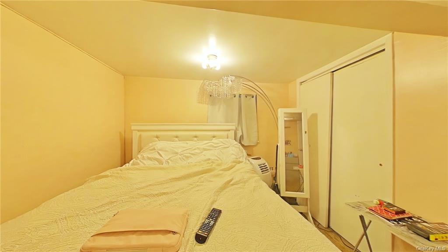
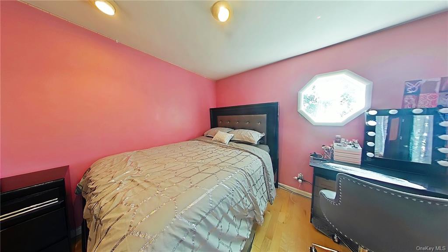
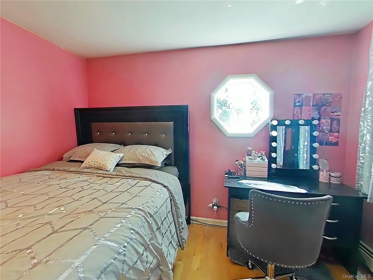
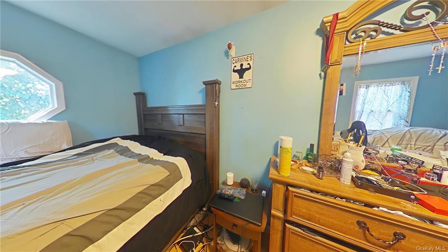
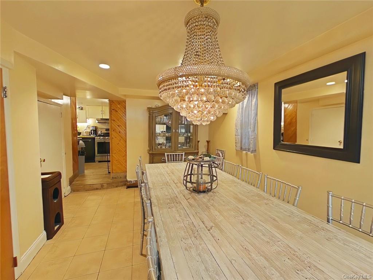
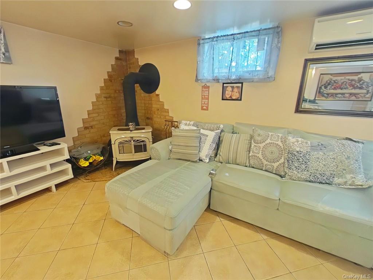
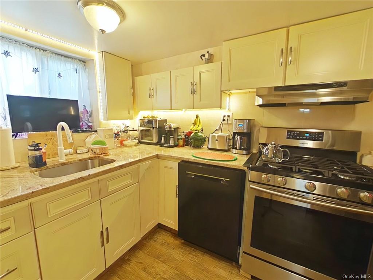
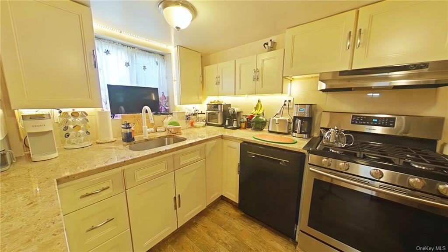
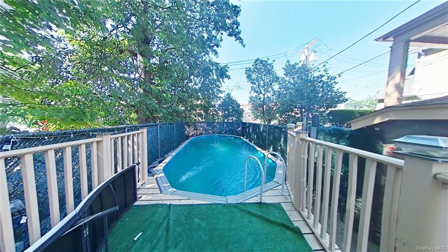
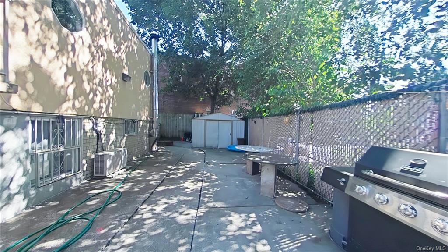
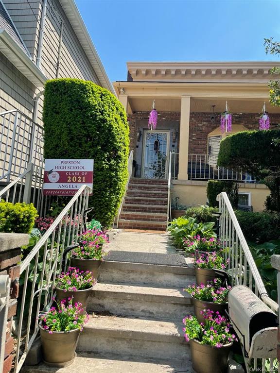
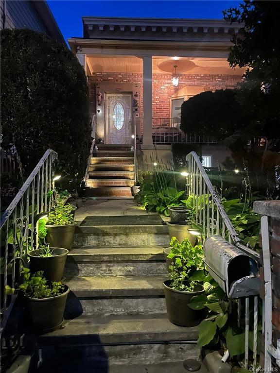
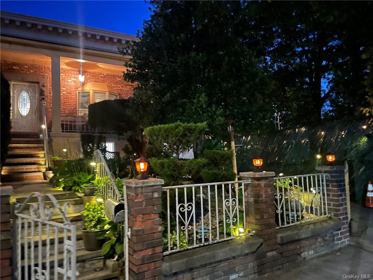
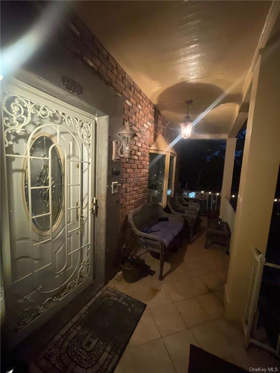
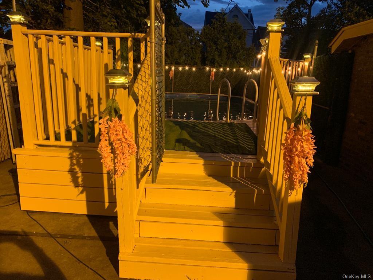
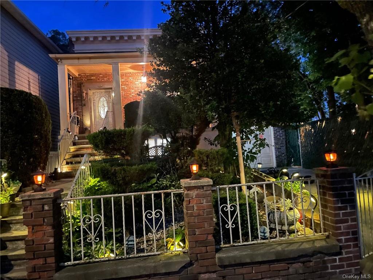
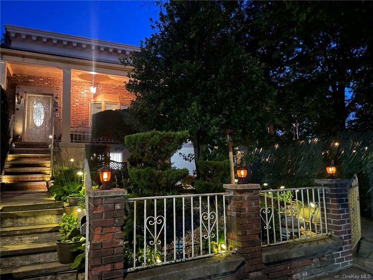
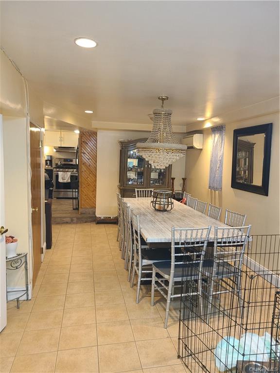
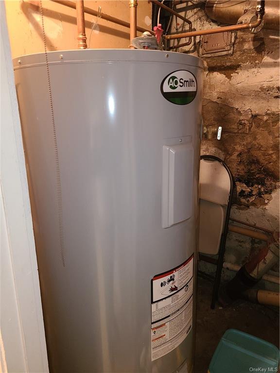
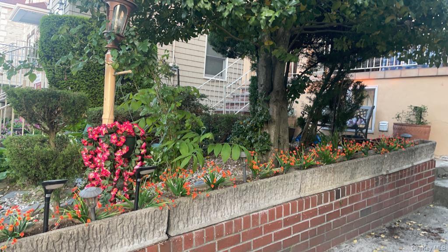
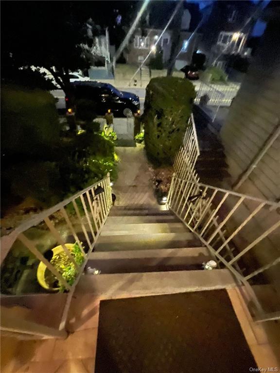
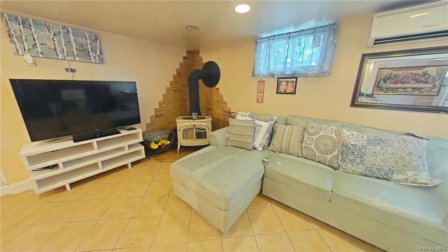
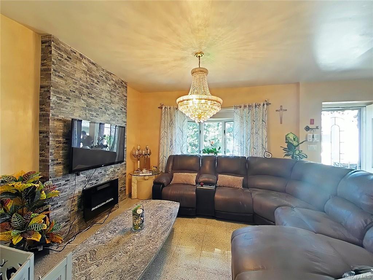
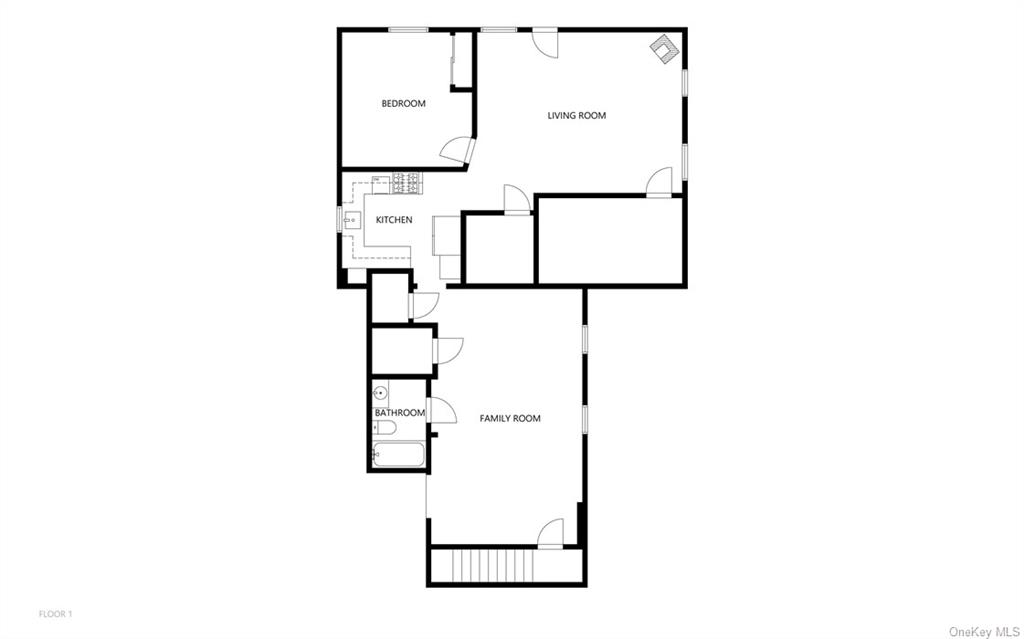
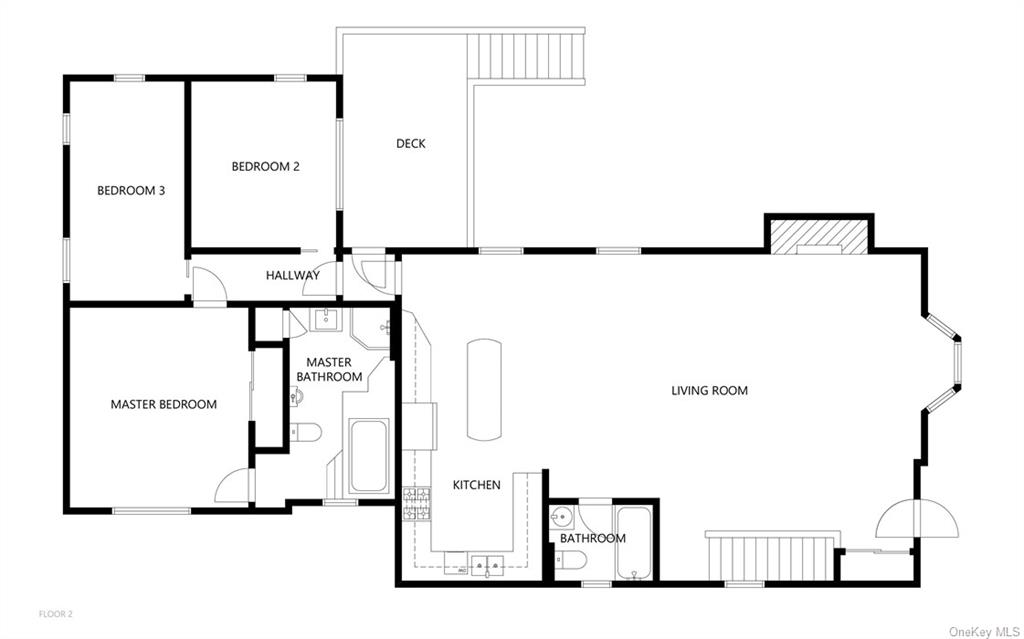
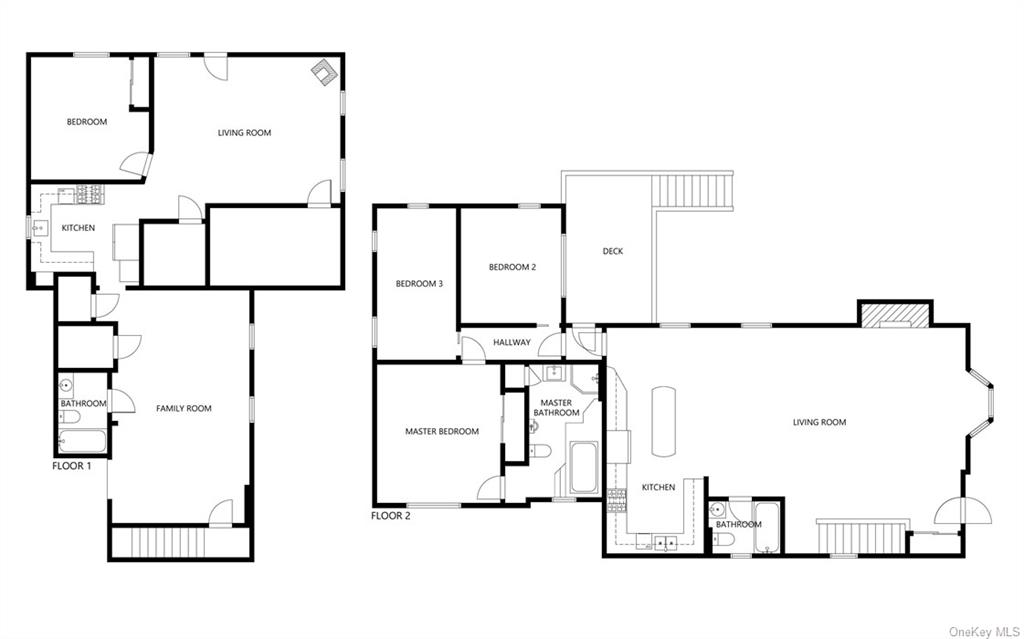
Very spacious 3883 sq ft property in the country club area of the bronx, sitting on a 50x100 lot, 4bdrs/3 full bths. Main floor has a large living room, italian designed kitchen with skylight, granite floors on kitchen and living room with a granite table designed to match the room, 3brs with hardwood floors, 2 full bathrooms, main bedroom's bathroom with jacuzzi and stand up shower, front porch and 2 bay windows side balcony with pool view. Fully finished ground level with granite and ceramic floors throughout, summer kitchen, family room with wood burning fireplace, large dining area to accommodate a big family, full bath and guest room, laundry room, storage room, very accommodating fenced yard to entertain and hosting holiday events with a semi-in ground pool, indoor garage, central ac & hot water tank replaced less than a year ago, roof redone 3/2022. This one of the largest property in the area, will not last. Email proof of funds/mgt approval to request a viewing appointment
| Location/Town | Bronx |
| Area/County | Bronx |
| Post Office/Postal City | BRONX |
| Prop. Type | Single Family House for Sale |
| Style | Bi-Level |
| Tax | $7,431.00 |
| Bedrooms | 4 |
| Total Rooms | 9 |
| Total Baths | 3 |
| Full Baths | 3 |
| Year Built | 1930 |
| Basement | Finished, Full, Walk-Out Access |
| Construction | Brick |
| Lot SqFt | 5,009 |
| Cooling | Central Air |
| Heat Source | Electric, Natural Ga |
| Features | Balcony |
| Property Amenities | A/c units, dishwasher, dryer, energy star appliance(s), garage door opener, garage remote, hot tub, microwave, refrigerator, second dishwasher, second freezer, second stove, storm windows, video cameras, wall oven, whirlpool tub, wine cooler |
| Pool | Above Grou |
| Patio | Patio, Porch, Terrace |
| Window Features | Oversized Windows, ENERGY STAR Qualified Windows |
| Community Features | Park |
| Lot Features | Near Public Transit, Private |
| Parking Features | Attached, 1 Car Attached, Driveway, Private, Heated Garage |
| Tax Assessed Value | 1091000 |
| School District | City of New York |
| Middle School | Call Listing Agent |
| Elementary School | Call Listing Agent |
| High School | Call Listing Agent |
| Features | Master downstairs, first floor bedroom, chefs kitchen, children playroom, double vanity, eat-in kitchen, formal dining, entrance foyer, galley type kitchen, granite counters, guest quarters, high ceilings, high speed internet, home office, marble counters, master bath, pantry, pass through kitchen, storage, walk-in closet(s) |
| Listing information courtesy of: Safeway Realty Corp | |