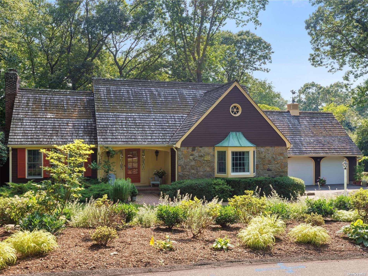
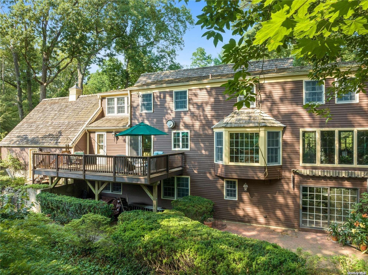
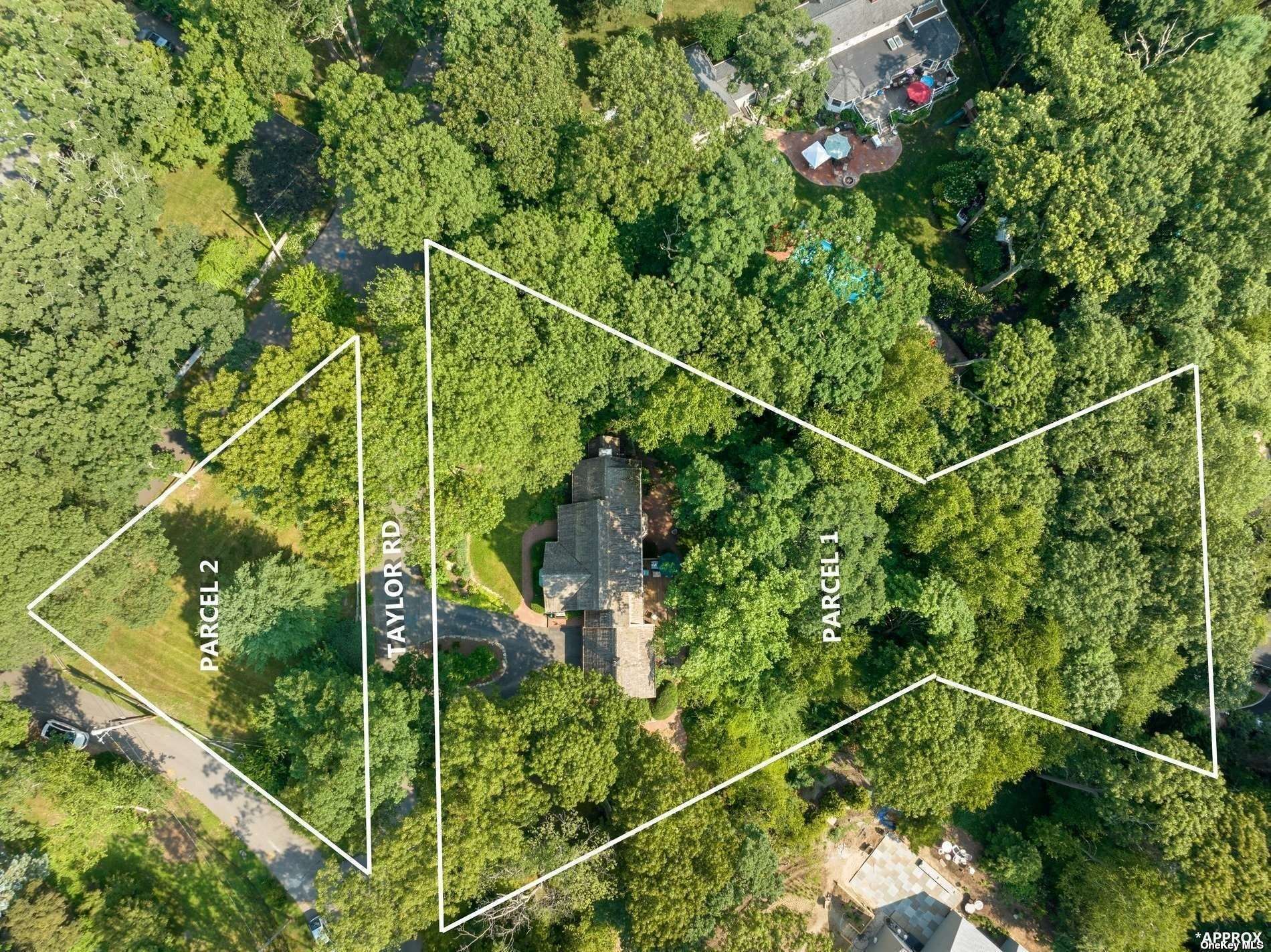
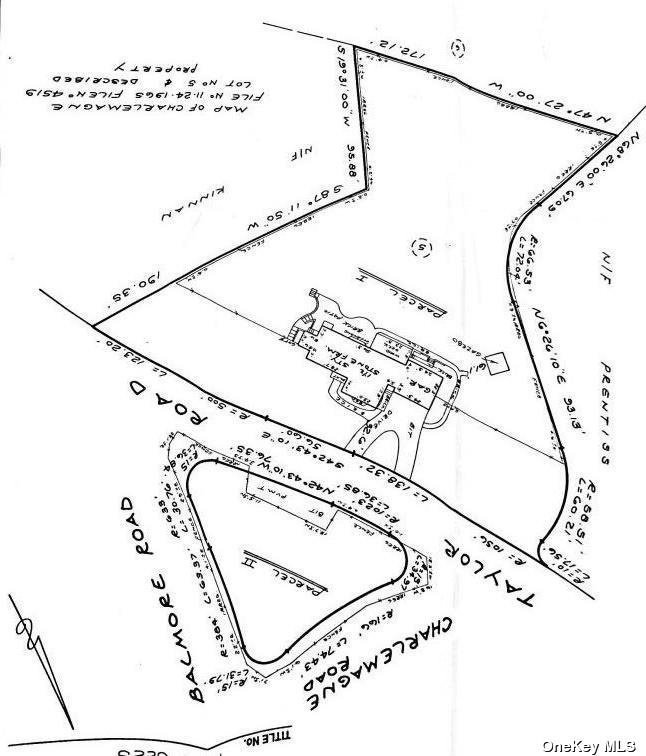
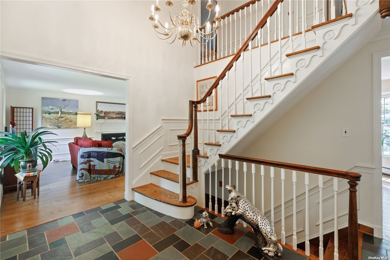
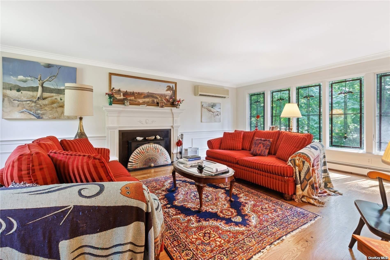
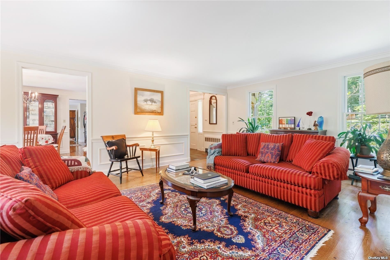
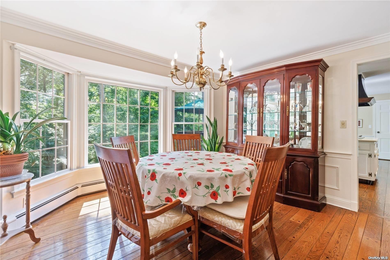
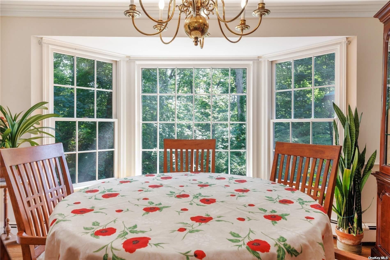
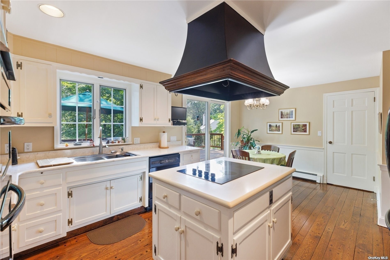
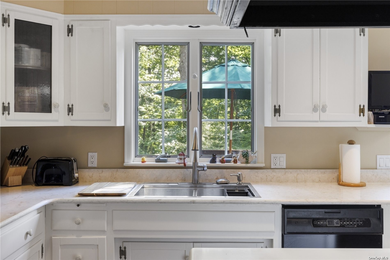
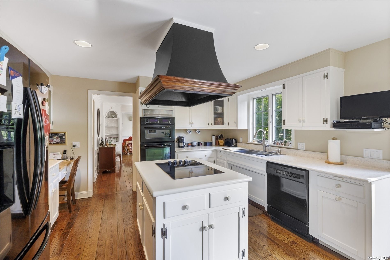
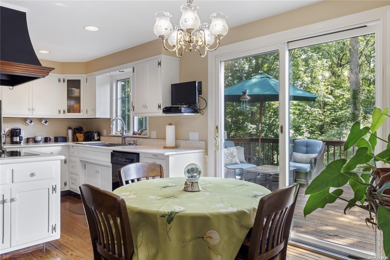
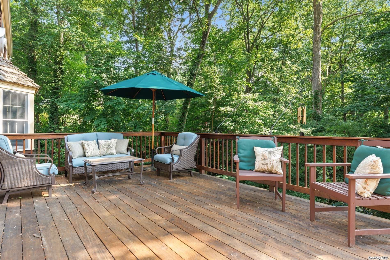
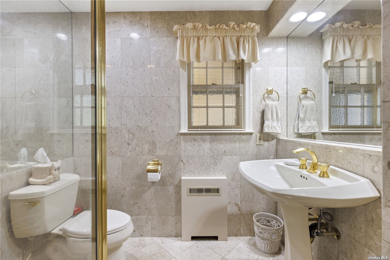
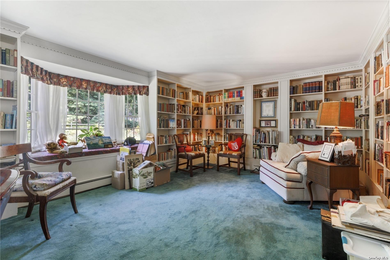
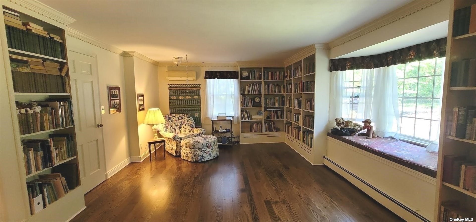
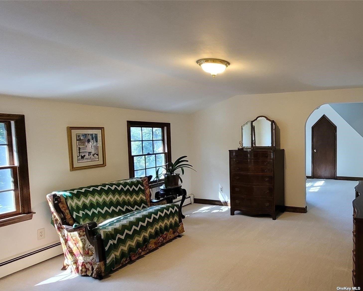
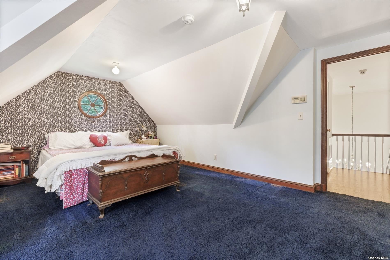
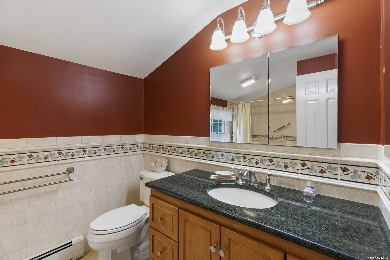
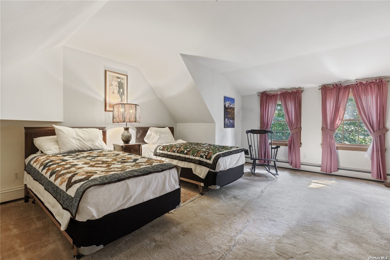
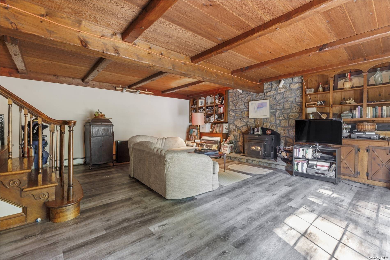
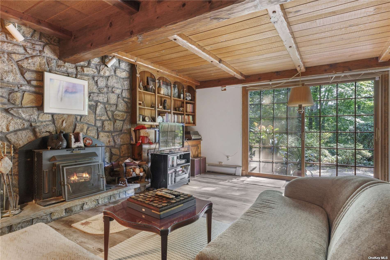
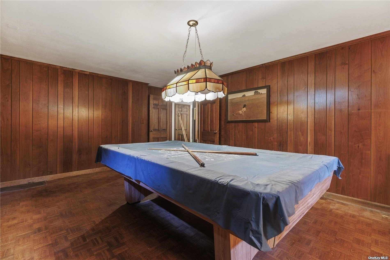
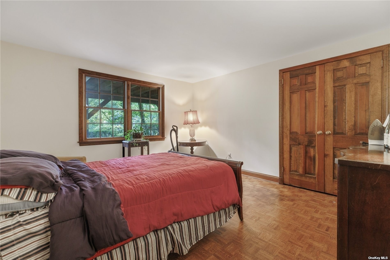
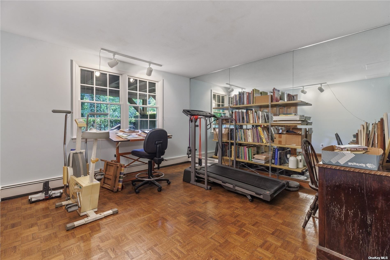
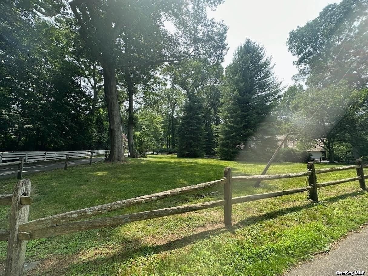
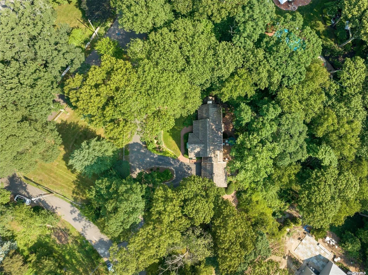
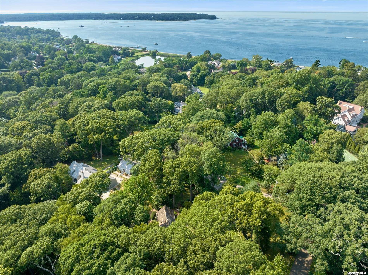
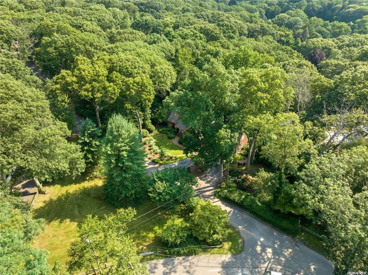
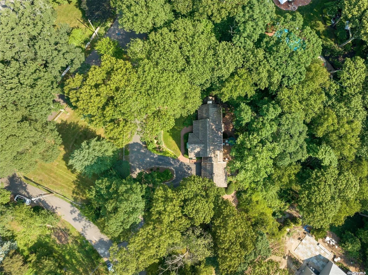
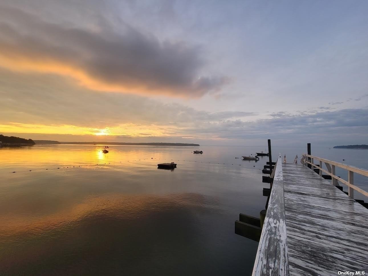
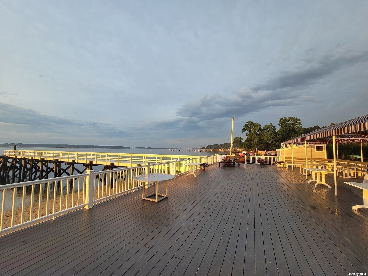
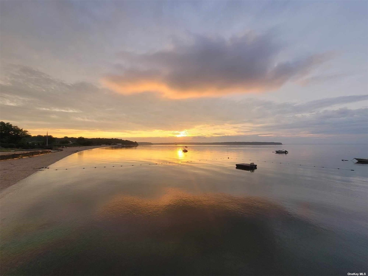
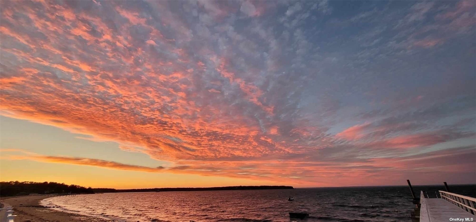
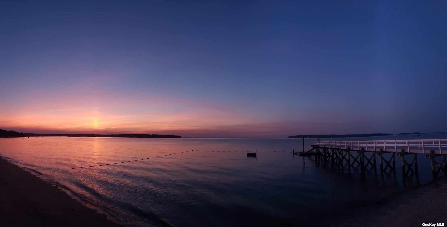
Welcome to this one-of-a-kind tri- level expanded cape, nestled on a private 1. 10 acre wooded oasis located in the heart of the prestigious incorporated village of huntington bay, w/exclusive deeded beach rights to nathan hale beach club association. Enter into a chandelier lit grand foyer that leads you into a stunning living room w/vaulted ceilings, brand new gleaming hard wood floors, decorative moldings, and exposed workmanship throughout, buck stove fireplace, and dazzling custom stained glass windows from floor to ceiling. The formal walk-through dining room is elegant and bright featuring bay windows overlooking your very own tranquil wooded sanctuary. The charming eat-in kitchen features an electric patina hooded stove top, built-in conventional oven, microwave, dishwasher, stainless steel appliances w/granite counter tops. Walk out sliders to ipe wood deck. Mudroom and laundry room w/front and back entrance to deck, driveway, and two car attached garage. Down the hall, you'll find a full bath ahead, a spacious custom library that can be used as a study, featuring built-in's; perfect for book enthusiasts. Up the quarter-turn staircase from the foyer are two possibly three large bedrooms, full bath w/multiple closets. The lower level is great for entertainers as it features a family room w/buck stove fireplace, glass sliders leading to the back patio, large game room, full bath, and two bedrooms. This home comes with a very popular piece of land, know as "the triangle" great for a garden, or for kids to play. Head to your very own private beach club, where you can enjoy your mooring rights and club house at nathan hale beach association. Which includes a full kitchen, bathrooms, indoor/outdoor showers, playground, basketball/pickle ball court, deck w/awning, firepits, pier overlooking the beach and huntington lighthouse. The incorporated village has its very own village hall & private police department.
| Location/Town | Huntington Bay |
| Area/County | Suffolk |
| Prop. Type | Single Family House for Sale |
| Style | Exp Cape |
| Tax | $27,720.00 |
| Bedrooms | 4 |
| Total Rooms | 15 |
| Total Baths | 3 |
| Full Baths | 3 |
| Year Built | 1960 |
| Basement | Finished, Full, Walk-Out Access |
| Construction | Frame |
| Lot Size | 1.10 |
| Lot SqFt | 47,045 |
| Cooling | Ductless |
| Heat Source | Electric, Natural Ga |
| Features | Dock |
| Property Amenities | A/c units, dishwasher, dryer, microwave, wall oven, washer, woodburning stove |
| Lot Features | Easement, Part Wooded, Private |
| Parking Features | Private, Attached, 2 Car Attached |
| Tax Lot | 19 |
| School District | Huntington |
| Middle School | J Taylor Finley Middle School |
| Elementary School | Flower Hill School |
| High School | Huntington High School |
| Listing information courtesy of: Cross Star Realty | |