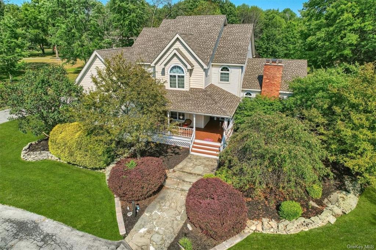
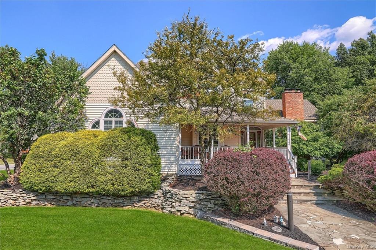
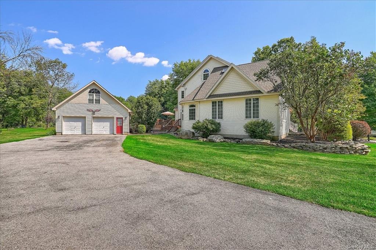
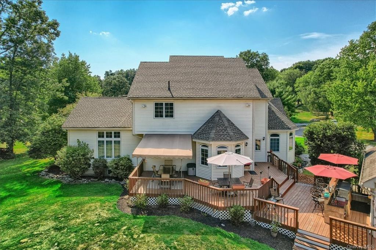
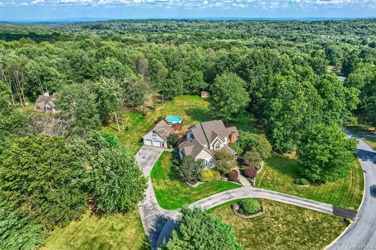
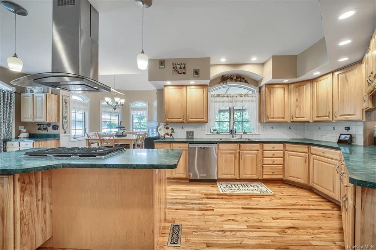
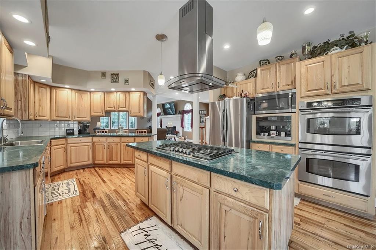
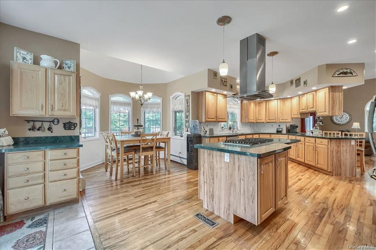
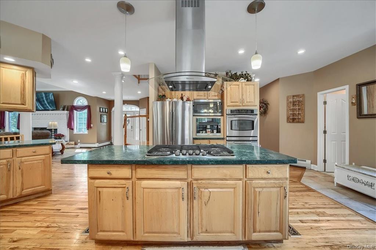
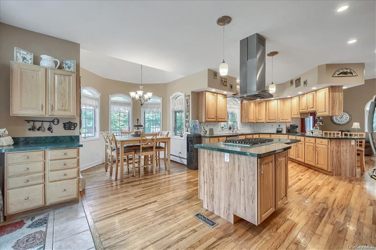
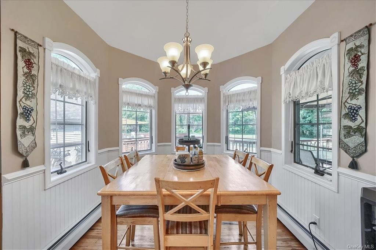
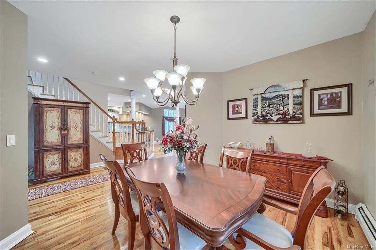
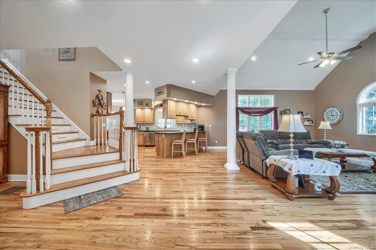
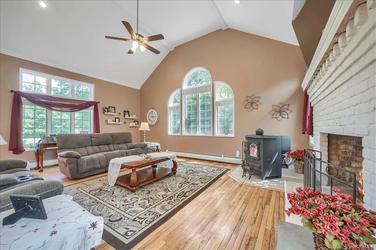
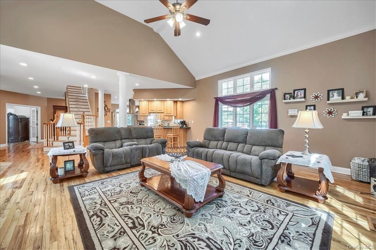
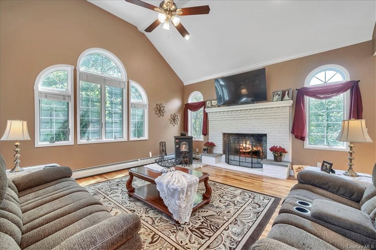
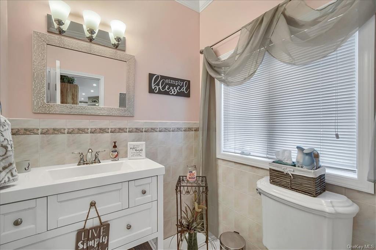
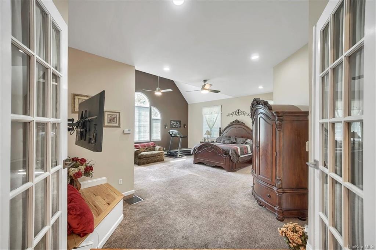
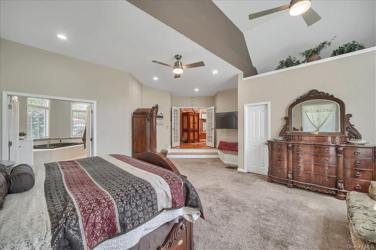
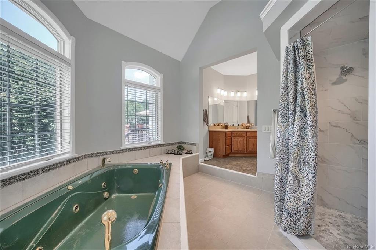
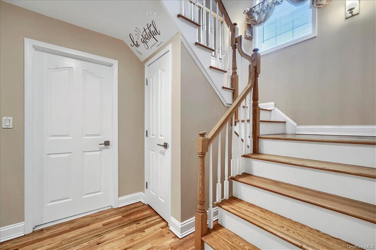
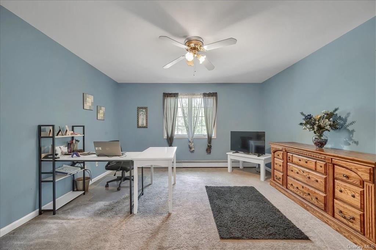
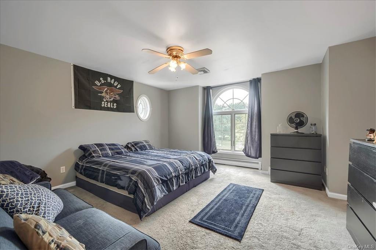
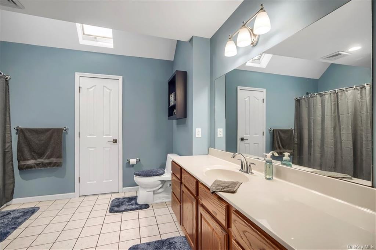
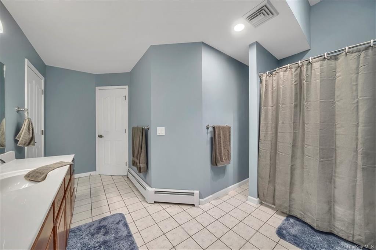
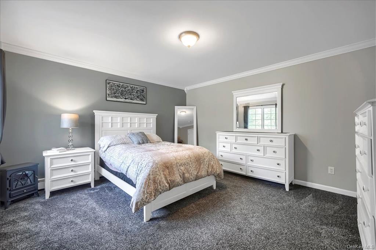
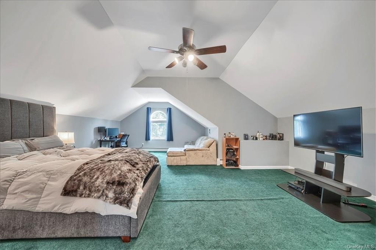
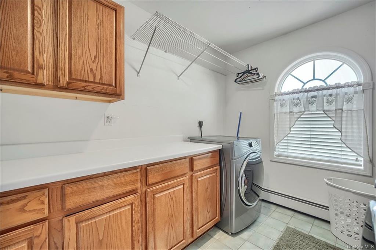
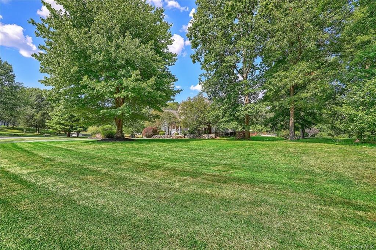
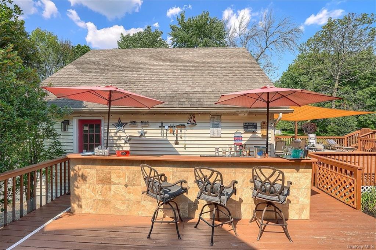
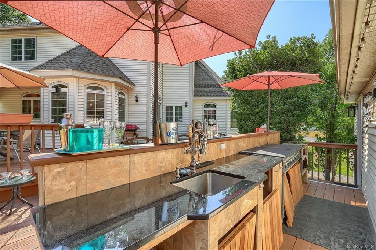
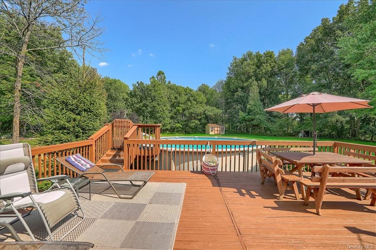
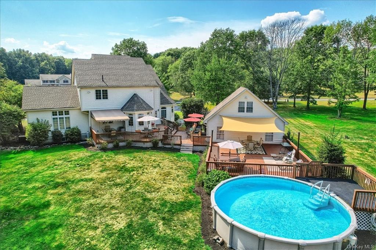
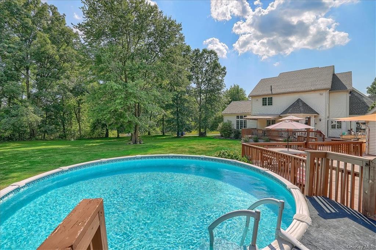
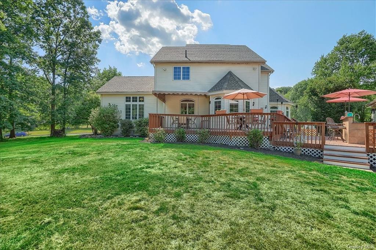
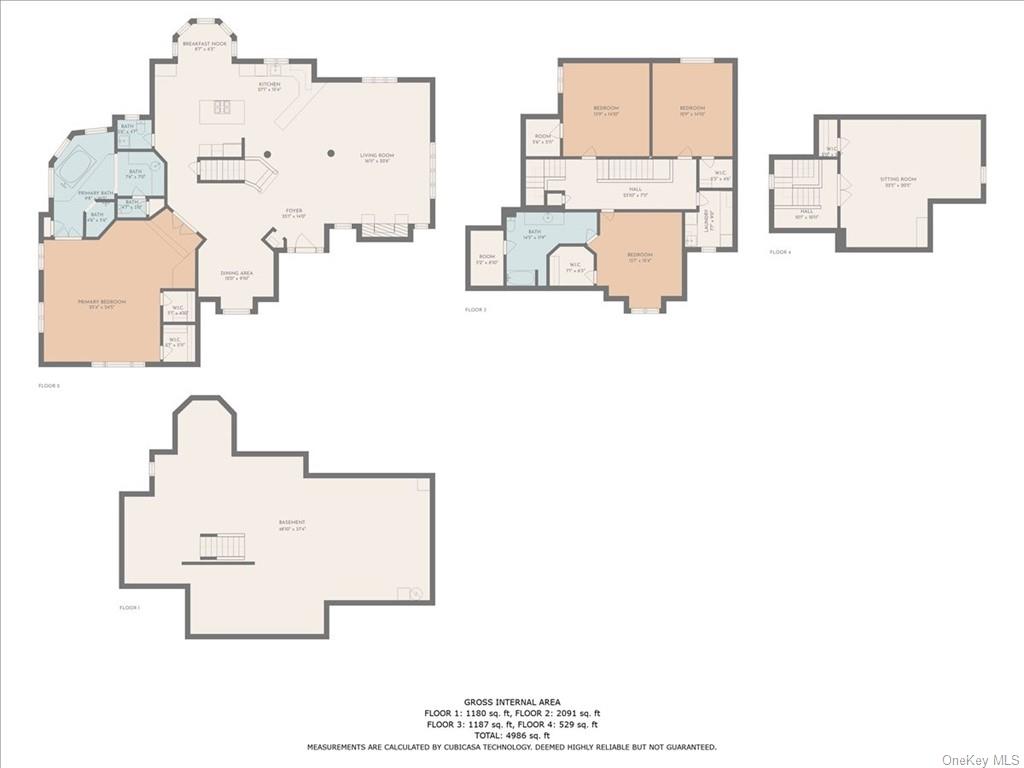
As you drive into the circular driveway, you know right away that this home is special. It was custom built for the builder himself. When you enter the home from the oversized front porch, stop for a second to admire the open floor plan, the gleaming hardwood floors, the soaring ceilings and bask in all the natural light coming from the many skylights and custom windows. The first floor features a living room with a gorgeous brick fireplace, a kitchen that is perfect for someone that loves to cook and entertain with its high-end stainless steel appliances, center island, and many cabinets and counter space. French doors lead to the large primary suite that includes walk in closets and a spacious bathroom. The first floor also includes a formal dining room and a half bath. The second floor features three additional bedrooms, all with walk in closets, a full bathroom and laundry room. There is a third level that has many options... A playroom, home office, gym etc. Need more space? The large unfinished basement gives you that opportunity. Outside is ideal for entertaining or relaxing in the private backyard. There is a multi-level deck that connects to the above ground pool, a professional outdoor kitchen/bar and a park-like backyard. Lastly, there is a 2 car detached garage with a walk up loft area. This professionally landscaped property, in the minisink school district, checks all the boxes for the buyer that wants an exceptional home.
| Location/Town | Greenville |
| Area/County | Orange |
| Post Office/Postal City | Middletown |
| Prop. Type | Single Family House for Sale |
| Style | Colonial |
| Tax | $12,023.00 |
| Bedrooms | 4 |
| Total Rooms | 8 |
| Total Baths | 3 |
| Full Baths | 2 |
| 3/4 Baths | 1 |
| Year Built | 1998 |
| Basement | Unfinished |
| Construction | Frame, Vinyl Siding |
| Lot SqFt | 108,900 |
| Cooling | Central Air |
| Heat Source | Oil, Baseboard |
| Property Amenities | Ceiling fan, chandelier(s), cook top, microwave, pellet stove, refrigerator, wall oven |
| Pool | Above Grou |
| Patio | Deck, Porch |
| Window Features | Oversized Windows, Skylight(s) |
| Lot Features | Level |
| Parking Features | Detached, 2 Car Detached, Driveway, Garage, Off Site |
| Tax Assessed Value | 241600 |
| School District | Minisink Valley |
| Middle School | Minisink Valley Middle School |
| Elementary School | Otisville Elementary School |
| High School | Minisink Valley High School |
| Features | Master downstairs, first floor bedroom, cathedral ceiling(s), chefs kitchen, children playroom, eat-in kitchen, formal dining, home office, master bath, open kitchen, powder room, storage, walk-in closet(s), wet bar |
| Listing information courtesy of: John J Lease REALTORS Inc | |