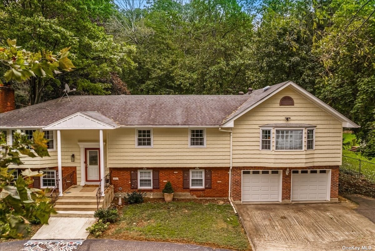
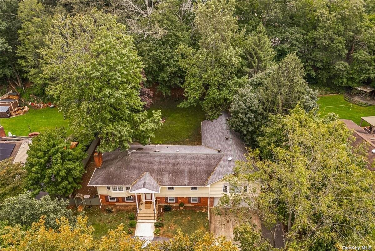
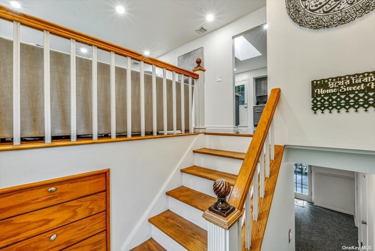
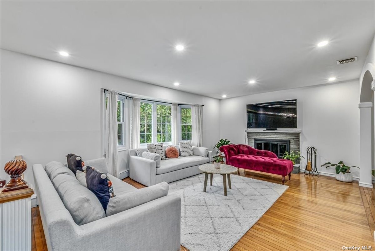
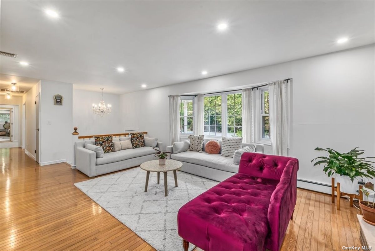
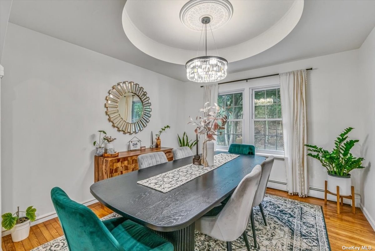
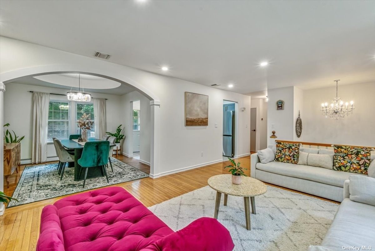
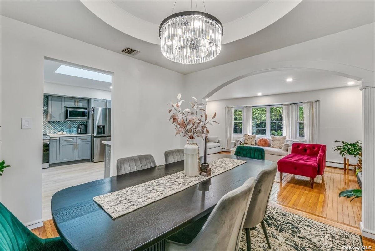
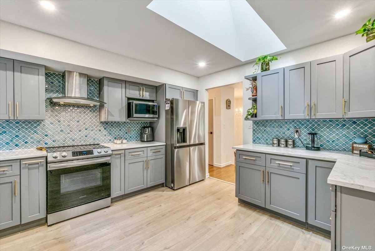
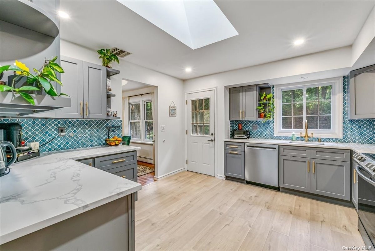
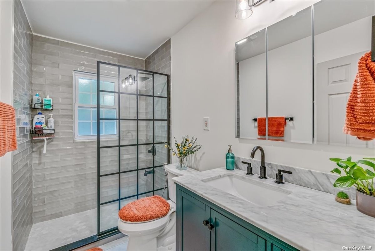
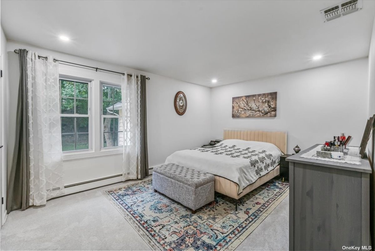
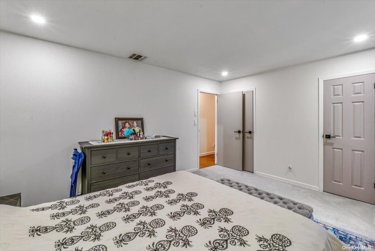
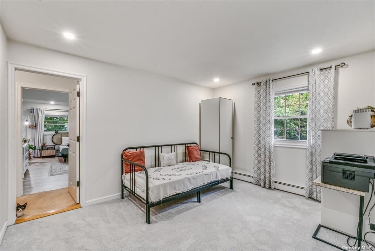
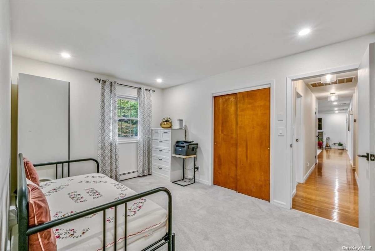
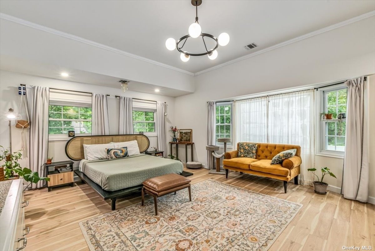
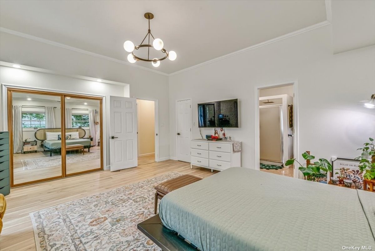
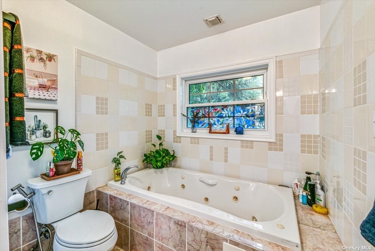
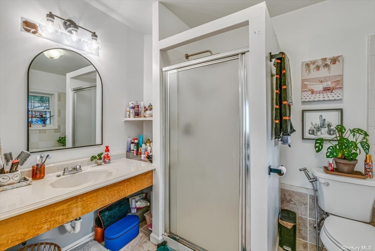
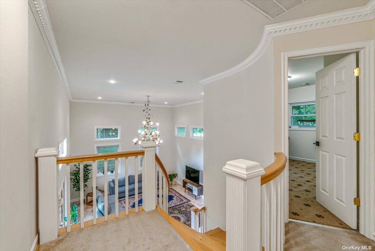
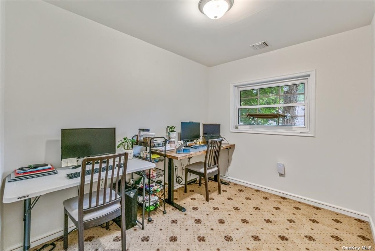
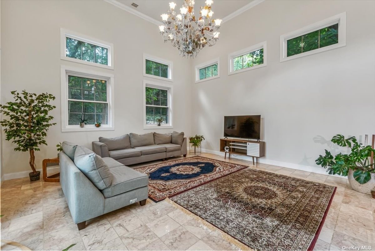
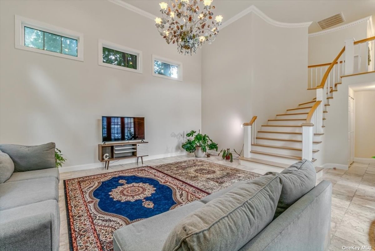
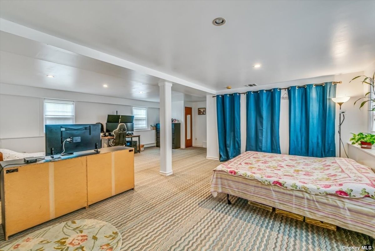
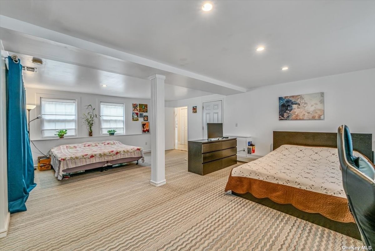
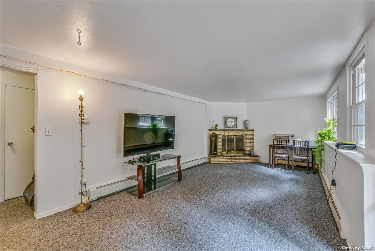
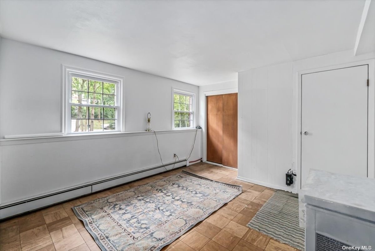
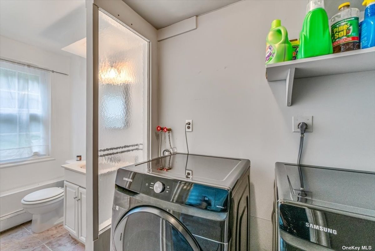
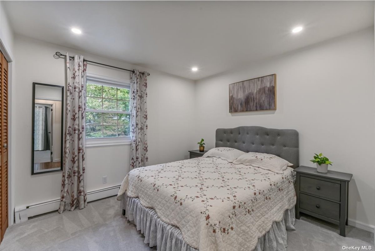
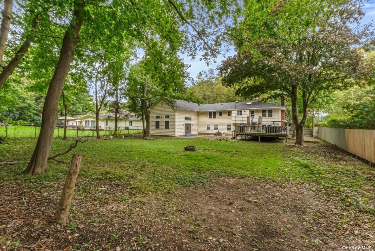
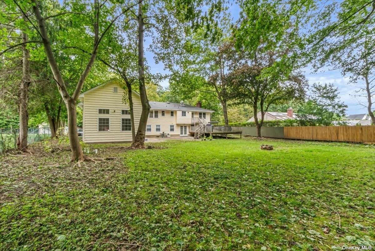
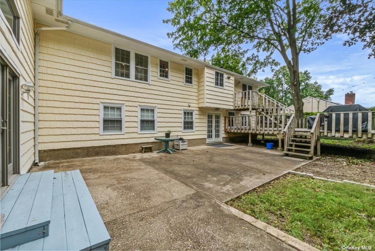
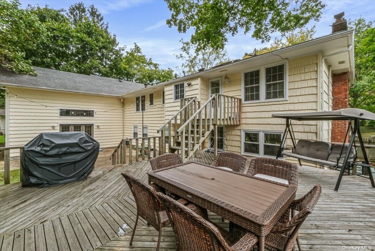
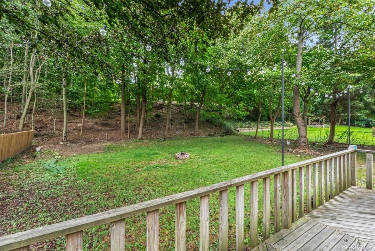
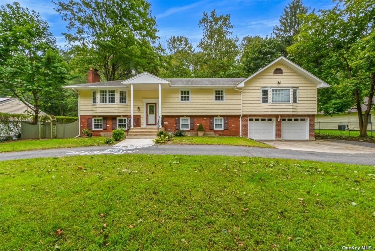
Property Description
Spacious expanded hi-ranch with 5 bedrooms, 3. 5 baths, master bath with jacuzzi, 2 fireplaces, large dining & living room with windows all around. Majestic spiral staircase, adjacent to expansive great room with 16' ceiling & french doors. Eat in kitchen with center skylight, granite countertops, & cherry wood cabinets. Beautiful hardwood floors. Large den/activity room ideal for entertaining. Gas heat, cac. New roof only one year old. Secluded fence property on over half a acre with huge backyard, deck & patio. Circular driveway & 2 car attached garage provides ample parking. Move in condition! Close to lirr, huntington village, and parks. Must see!!
Property Information
| Location/Town | Huntington |
| Area/County | Suffolk |
| Prop. Type | Single Family House for Sale |
| Style | Hi Ranch |
| Tax | $15,609.00 |
| Bedrooms | 5 |
| Total Rooms | 15 |
| Total Baths | 4 |
| Full Baths | 3 |
| 3/4 Baths | 1 |
| Year Built | 1962 |
| Basement | None |
| Construction | Brick, Fiberglass Insulation, Aluminum Siding |
| Lot Size | 0.57 |
| Lot SqFt | 24,829 |
| Cooling | Central Air |
| Heat Source | Natural Gas, Baseboa |
| Property Amenities | Chandelier(s), dryer, refrigerator, washer |
| Condition | Excellent |
| Patio | Deck, Patio |
| Window Features | Skylight(s) |
| Community Features | Park, Near Public Transportation |
| Lot Features | Level, Part Wooded, Near Public Transit |
| Parking Features | Private, Attached, 2 Car Attached, Driveway, Garage |
| Tax Lot | 2 |
| School District | Huntington |
| Middle School | J Taylor Finley Middle School |
| Elementary School | Southdown School |
| High School | Huntington High School |
| Features | Cathedral ceiling(s), den/family room, eat-in kitchen, home office, storage |
| Listing information courtesy of: Exit Realty Prime | |
Mortgage Calculator
Note: web mortgage-calculator is a sample only; for actual mortgage calculation contact your mortgage provider