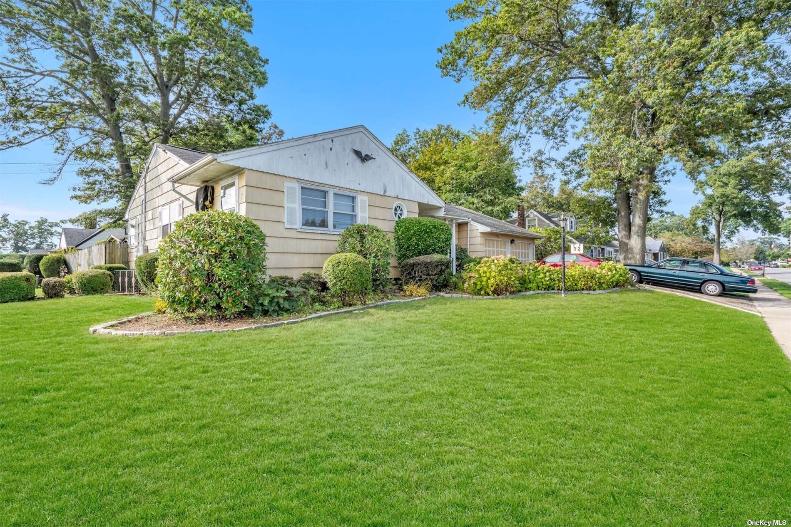
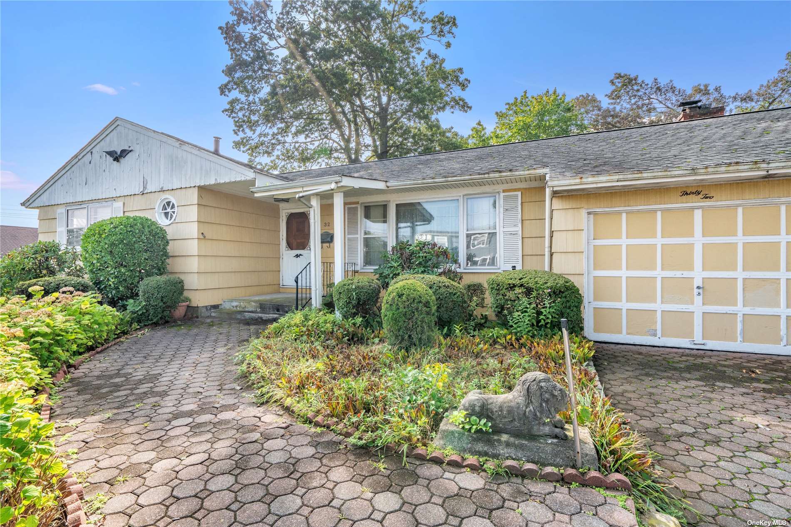
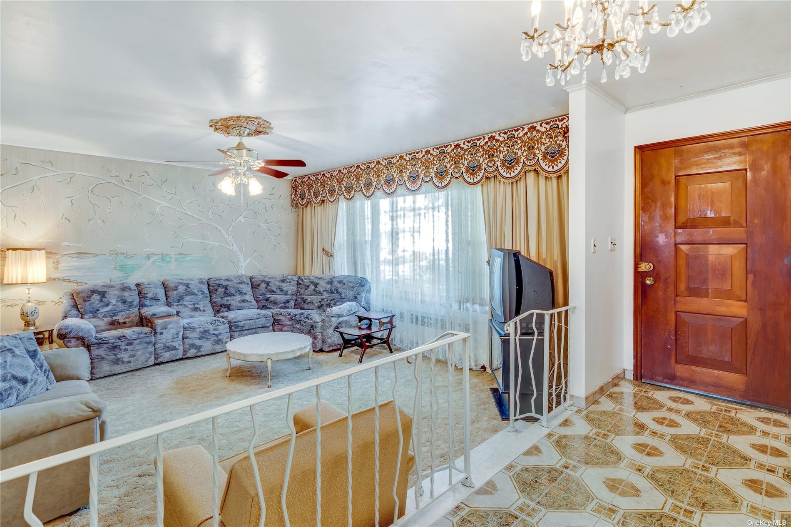
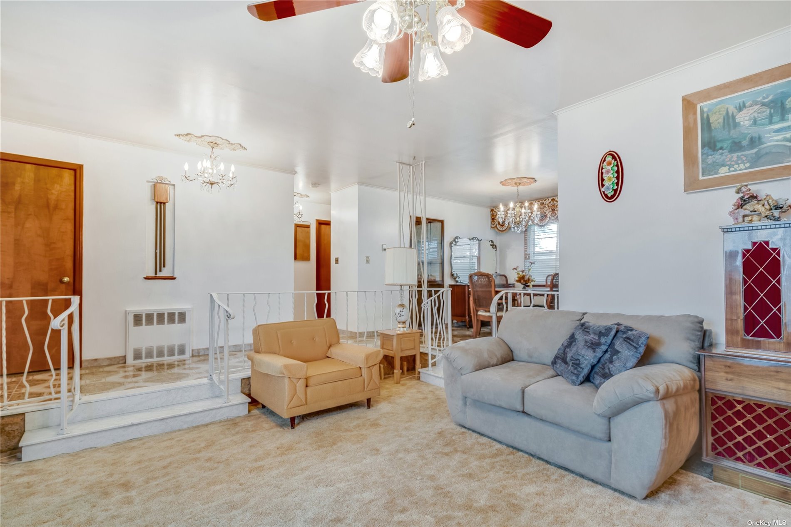
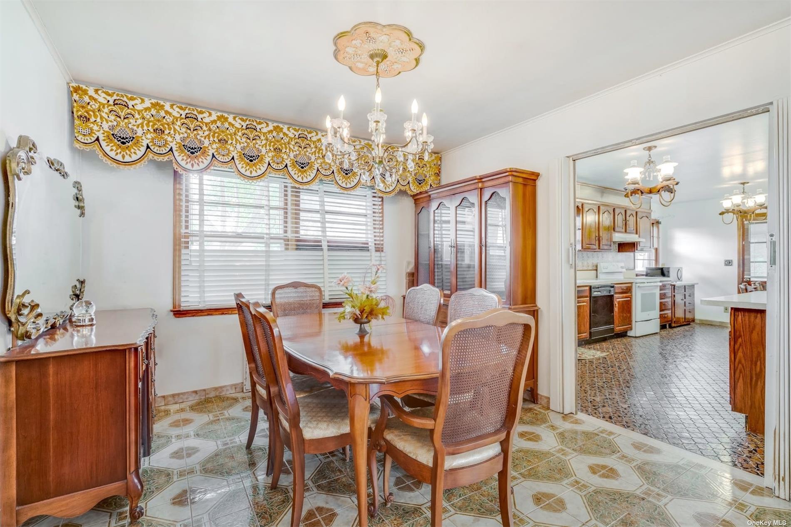
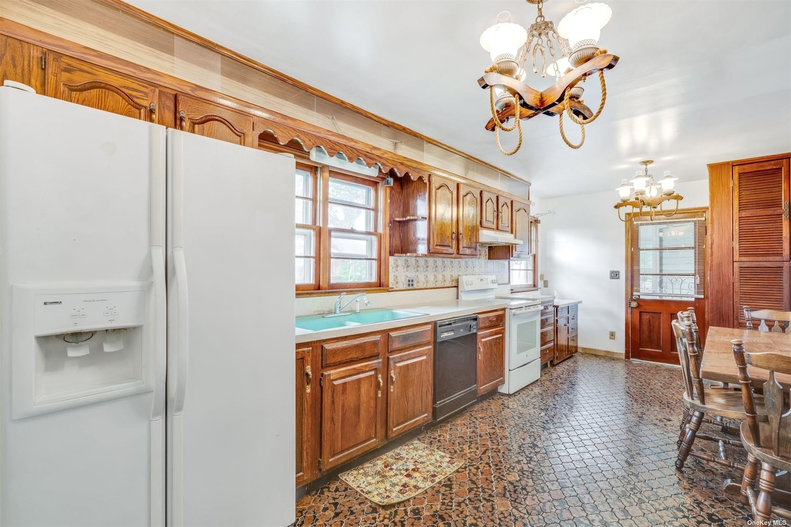
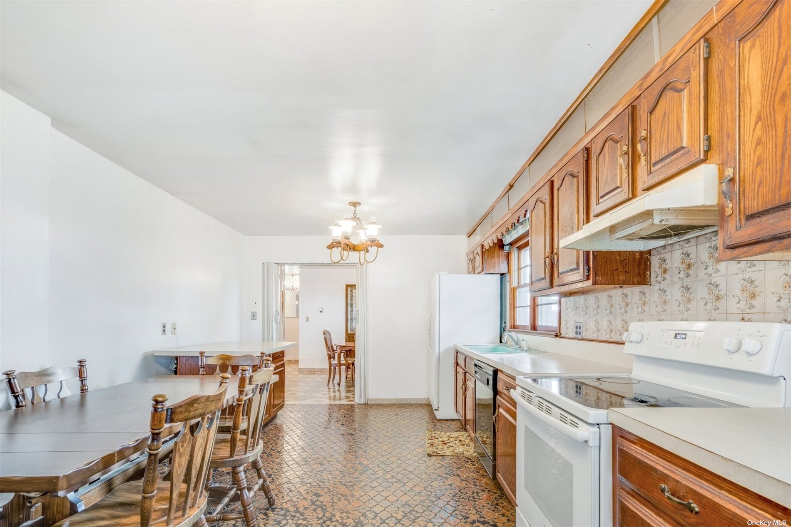
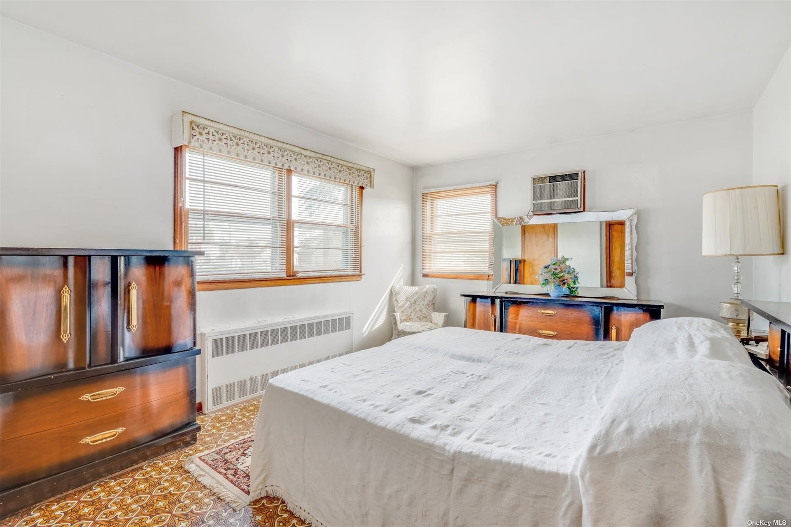
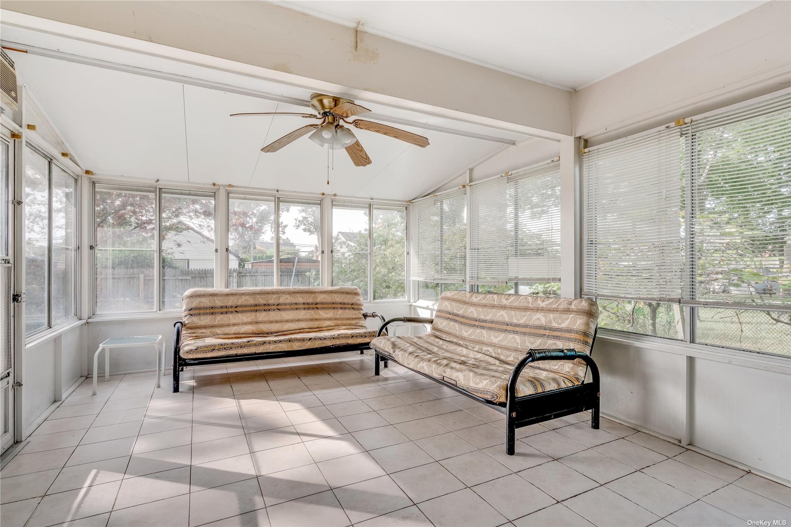
Property Description
First time on the market. This lovely ranch style home has a lot to offer from it's curb appeal to the open concept living area, spacious living room, dining room leading into the large eat-in-kitchen. There is a large primary bedroom with a half bath and large closets, additional bedrooms each with large closets, full bathroom and linen closet. Laundry on first level along with a family room that is enjoyed all seasons. Hardwood floors throughout protected by carpeting. Two car garage and attic with storage galore. Full finished basement with two ose's, two meters. Shed and established fruit trees, belgium block driveway, 200 amp electric, igs, too much to mention. Make this house your home!
Property Information
| Location/Town | Farmingdale |
| Area/County | Nassau |
| Prop. Type | Single Family House for Sale |
| Style | Exp Ranch |
| Tax | $11,308.00 |
| Bedrooms | 3 |
| Total Rooms | 7 |
| Total Baths | 3 |
| Full Baths | 2 |
| 3/4 Baths | 1 |
| Year Built | 1958 |
| Basement | Finished, Full, Walk-Out Access |
| Construction | Block, Frame |
| Lot Size | 100x100 |
| Lot SqFt | 10,000 |
| Cooling | Wall Unit(s), Window Unit(s) |
| Heat Source | Oil, Baseboard, Hot |
| Features | Sprinkler System |
| Property Amenities | A/c units, dishwasher, dryer, refrigerator, shed, washer |
| Condition | Good |
| Patio | Patio |
| Community Features | Park, Near Public Transportation |
| Lot Features | Corner Lot, Near Public Transit, Private |
| Parking Features | Private, Attached, 2 Car Attached, Driveway |
| Tax Lot | 31 |
| School District | Farmingdale |
| Middle School | Howitt School |
| Elementary School | Saltzman East Memorial Elem Sc |
| High School | Farmingdale Senior High School |
| Features | Master downstairs, eat-in kitchen, formal dining, entrance foyer, master bath, pantry, storage |
| Listing information courtesy of: Douglas Elliman Real Estate | |
Mortgage Calculator
Note: web mortgage-calculator is a sample only; for actual mortgage calculation contact your mortgage provider