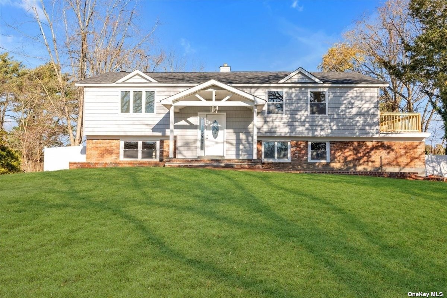
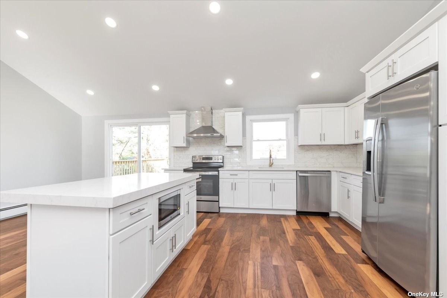
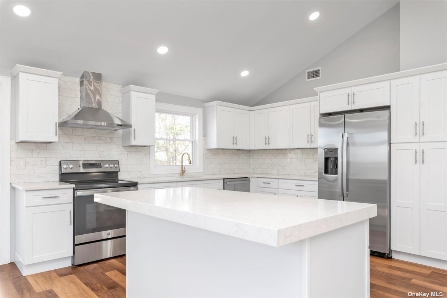
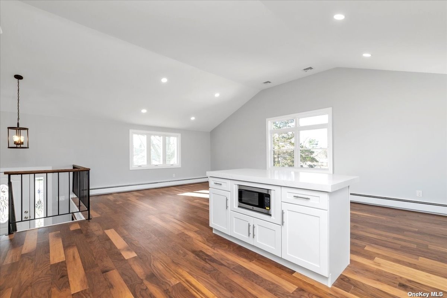
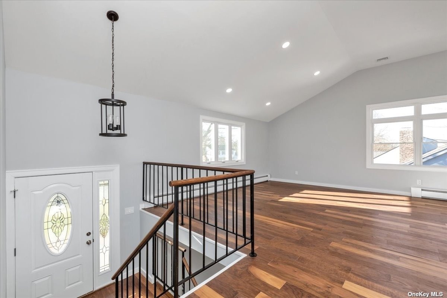
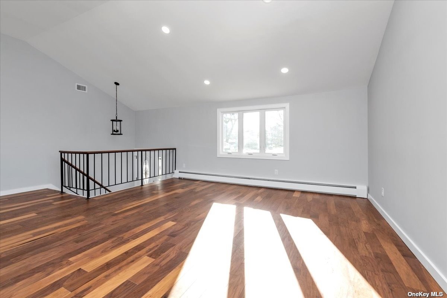
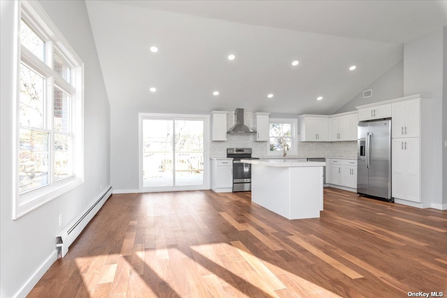
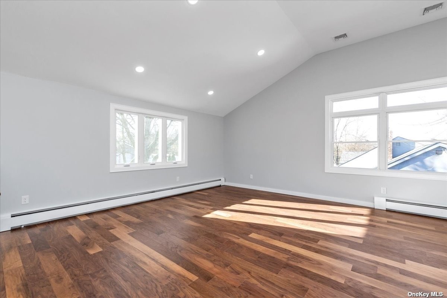
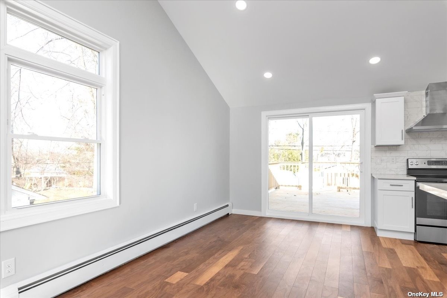
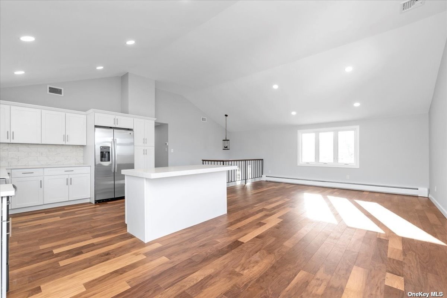
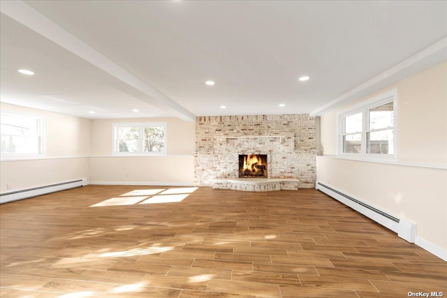
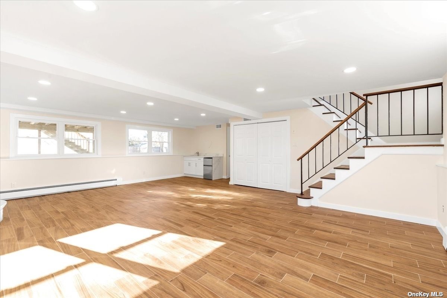
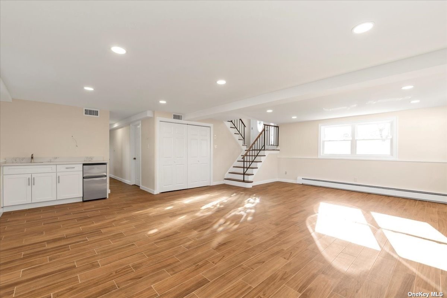
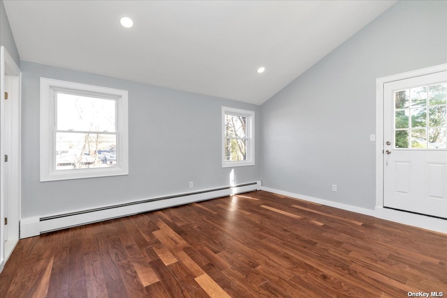
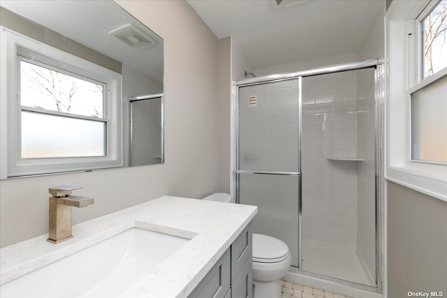
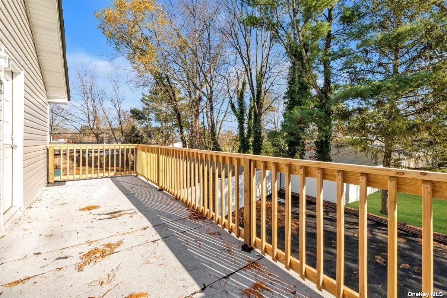
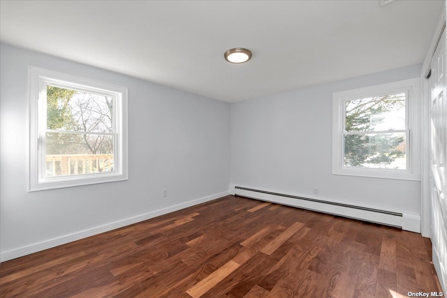
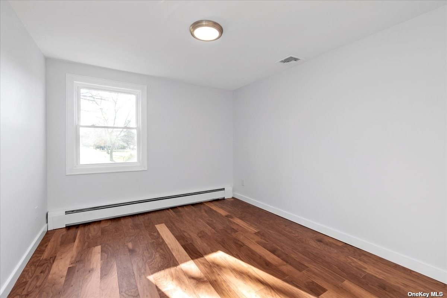
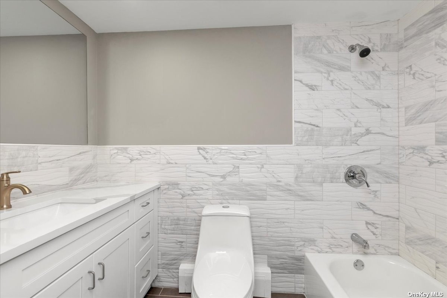
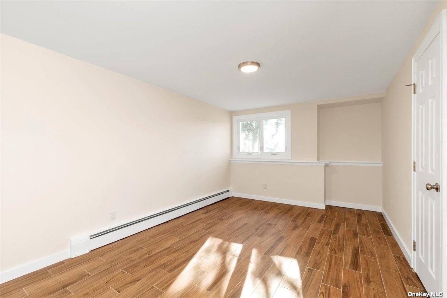
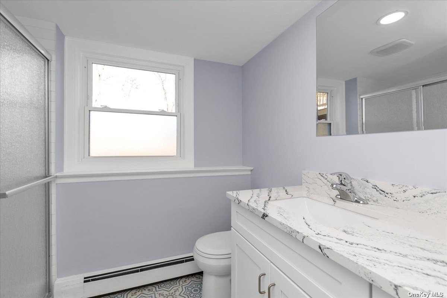
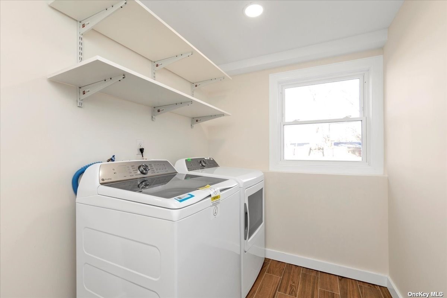
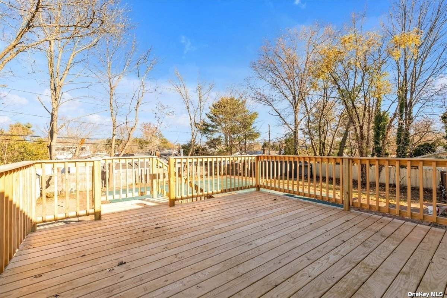
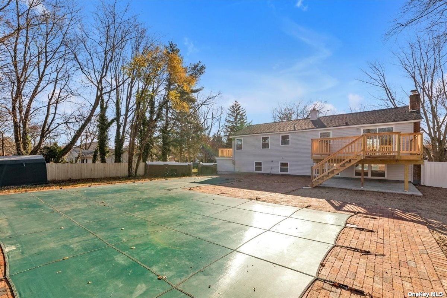
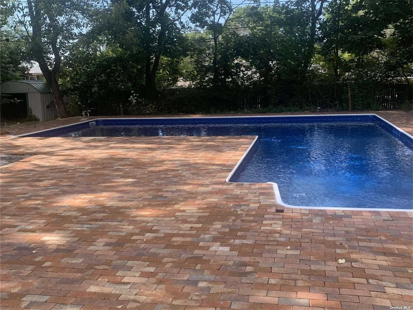
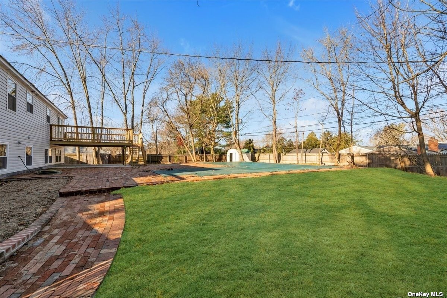
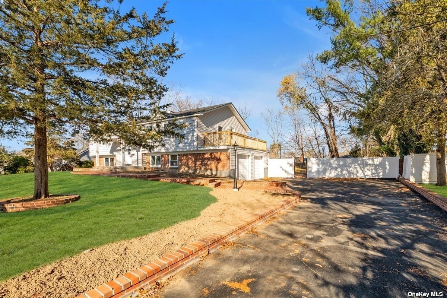
Beautifully renovated hi-ranch (2023) taken down to the studs with no expense spared. This 4 bedroom, 3 full bath home is situated on. 38 acres in the highly desirable m-section of stony brook and three village school district. The open floor plan with newly vaulted ceilings throughout the kitchen, dining room and living room is ideal for entertaining. The custom center island kitchen features quartz countertops, ss appliances and beautiful tile backsplash. Sliding glass doors take you outside to a brand new deck that is ideal for barbequing. The entire first floor has brand new hardwood floors with custom moulding. A vaulted primary bedroom with ensuite bath and its own private balcony is the perfect retreat. Two additional bedrooms and a full bath complete the first floor. Lower level includes expansive porcelain tile den with wood burning fireplace, wet bar as well as 4th bedroom and full bath. Mud room with washer and dryer and access to two-car attached garage. The backyard is a wonderful sanctuary which features a 950 square foot expertly renovated l-shaped inground pool and is surrounded by a beautiful classic brickwork patio. New siding, windows, roof, front entrance, driveway. Cac, 200 amp electric. Move right into this amazing home!
| Location/Town | Stony Brook |
| Area/County | Suffolk |
| Prop. Type | Single Family House for Sale |
| Style | Hi Ranch |
| Tax | $16,425.00 |
| Bedrooms | 4 |
| Total Rooms | 8 |
| Total Baths | 3 |
| Full Baths | 3 |
| Year Built | 1968 |
| Basement | None |
| Construction | Frame, Brick, Shingle Siding, Vinyl Siding |
| Lot Size | .38 |
| Lot SqFt | 16,553 |
| Cooling | ENERGY STAR Qualified Equipment |
| Heat Source | Oil, Baseboard |
| Features | Balcony |
| Property Amenities | Dishwasher, dryer, energy star appliance(s), microwave, refrigerator, washer |
| Pool | In Ground |
| Patio | Deck, Patio |
| Window Features | New Windows, Double Pane Windows |
| Community Features | Park |
| Lot Features | Near Public Transit |
| Parking Features | Private, Attached, 2 Car Attached |
| Tax Lot | 18 |
| School District | Three Village |
| Middle School | Robert Cushman Murphy Jr High |
| Elementary School | William Sidney Mount Elementar |
| High School | Ward Melville Senior High Scho |
| Features | Cathedral ceiling(s), den/family room, eat-in kitchen, formal dining, entrance foyer, living room/dining room combo, marble bath, master bath, wet bar |
| Listing information courtesy of: Douglas Elliman Real Estate | |