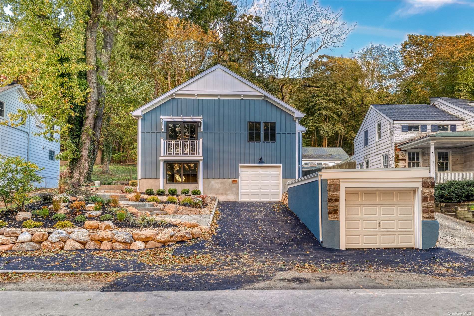
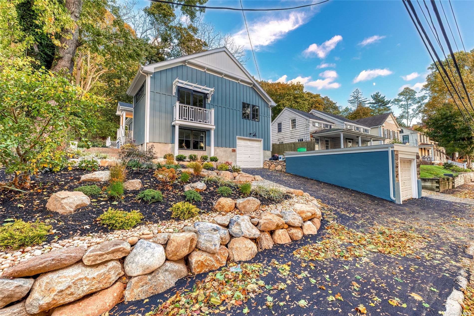
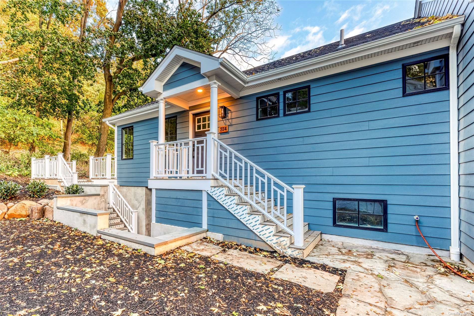
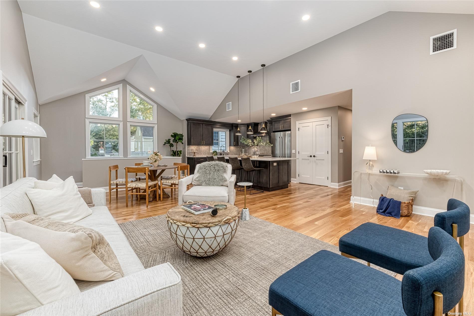
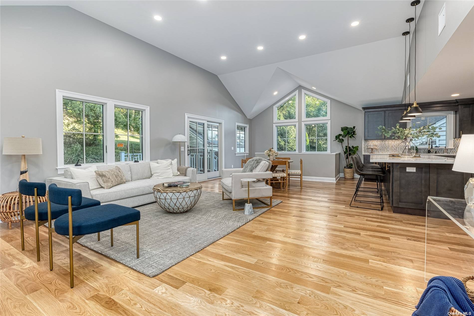
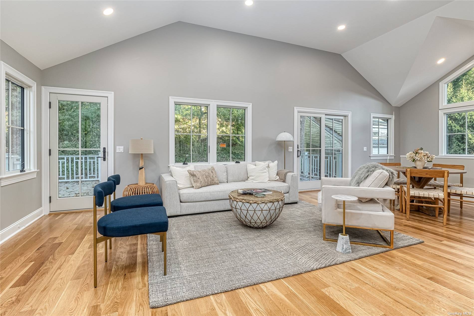
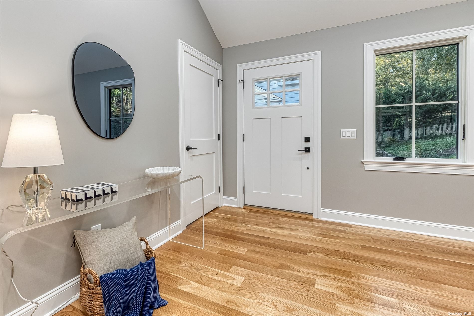
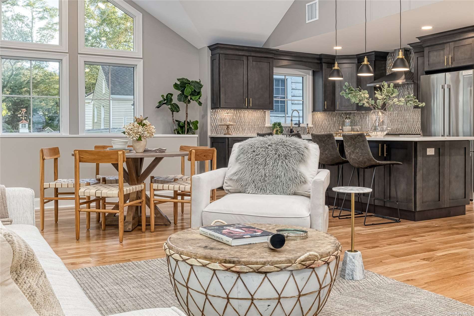
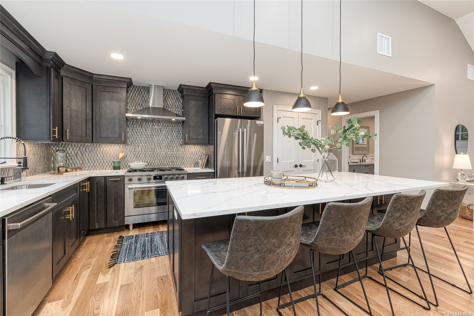
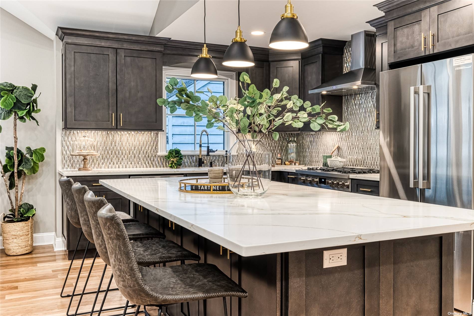
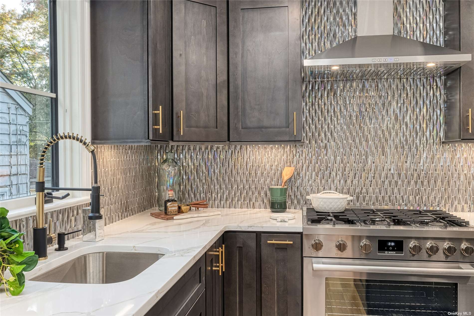
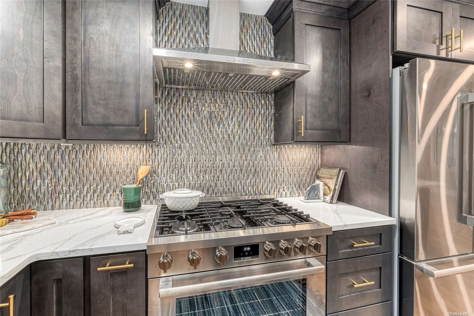
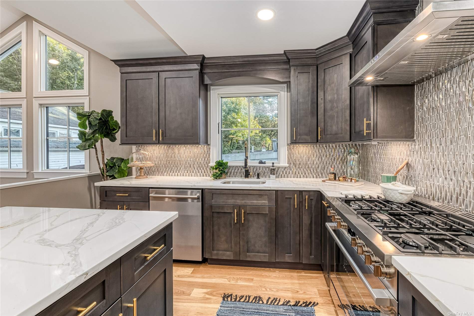
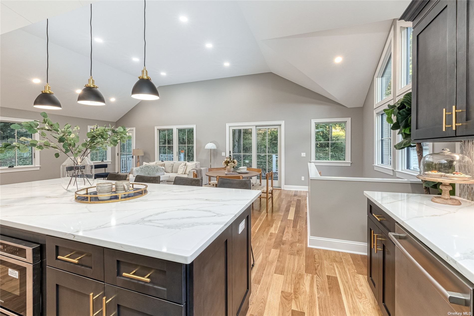
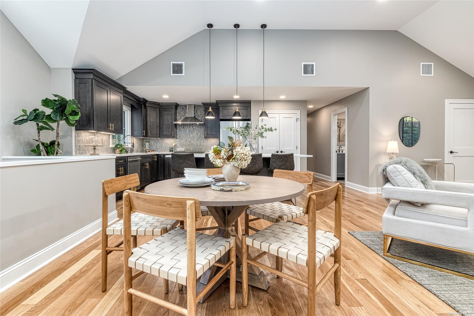
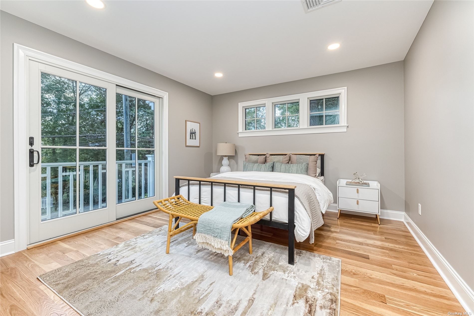
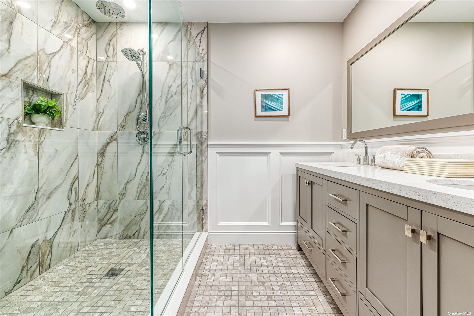
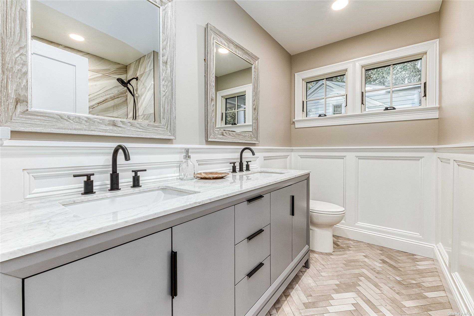
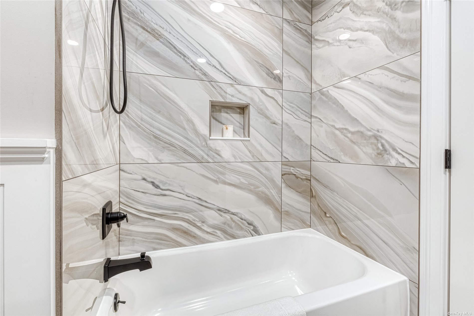
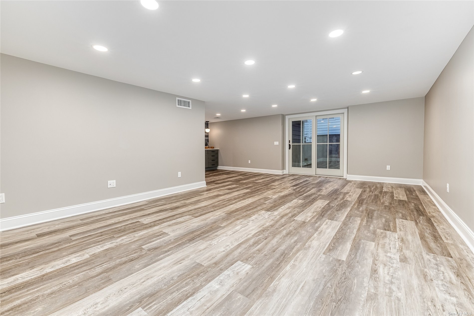
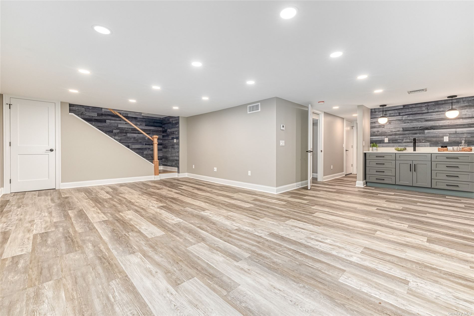
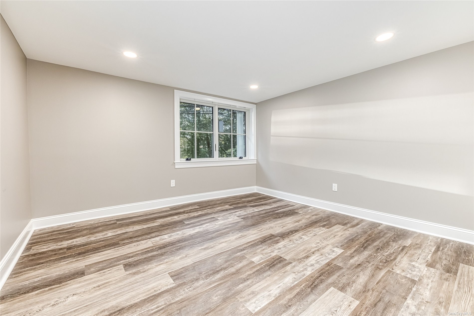
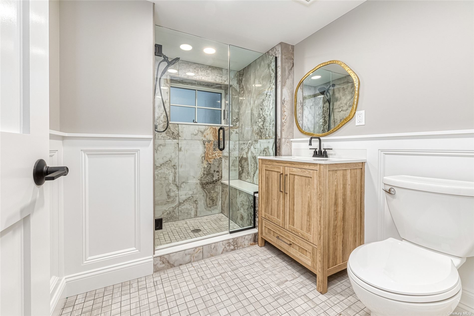
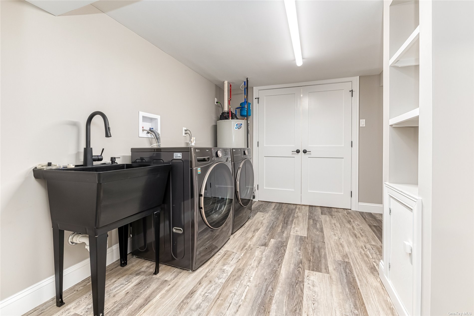
Gorgeous designer home done to perfection with no expense spared. Parklike landscaping, starting with blue stone steps with accent boulders leading you up a blue stone walkway. Exterior features include new roof, siding, windows, landscaping, azek deck & low maintenance yard. Interior features: 4 bedrooms, 3 full baths. Main fl: living room/dining room combo, eat in kitchen w/ forevermark cabinetry, bosch 800 series appliances, quartz counter tops & 4' x 9' island w/microwave. Master bedroom with en suite, french doors opening to a juliet balcony, wic, full bath, 2nd & 3rd bedroom, & 2nd full bath w/tub. Lower level: ground level, walk out, den, w/wet bar, 4th bedroom, 3rd full bath, laundry room w/storage. Create your new home in the historic maritime village of northport. Close to town beaches, shops, boutiques, art galleries while enjoying gourrmet restaurants & live theatre. You'll be happy to call this vacation town of northport your home!
| Location/Town | Northport |
| Area/County | Suffolk |
| Prop. Type | Single Family House for Sale |
| Style | Farmhouse |
| Tax | $13,729.00 |
| Bedrooms | 4 |
| Total Rooms | 6 |
| Total Baths | 3 |
| Full Baths | 3 |
| Year Built | 1965 |
| Basement | Finished, Full, Walk-Out Access |
| Construction | Energy Star (Yr Blt), Fiberglass Insulation, Frame, HardiPlank Type |
| Lot Size | .12 |
| Lot SqFt | 5,200 |
| Cooling | Central Air, ENERGY STAR Qualified |
| Heat Source | Natural Gas, Forced |
| Zoning | Residentia |
| Features | Balcony |
| Property Amenities | Dishwasher, dryer, garage door opener, garage remote, microwave, refrigerator, screens, washer |
| Patio | Deck |
| Window Features | New Windows, Double Pane Windows, ENERGY STAR Qualified Windows, Insulated Windows |
| Community Features | Park |
| Lot Features | Sloped, Near Public Transit |
| Parking Features | Private, Attached, 1 Car Attached, Detached, 1 Car Detached, Driveway |
| Tax Lot | 6 |
| School District | Northport |
| Middle School | Northport Middle School |
| Elementary School | Ocean Avenue School |
| High School | Northport Senior High School |
| Features | Smart thermostat, master downstairs, first floor bedroom, cathedral ceiling(s), den/family room, eat-in kitchen, granite counters, guest quarters, home office, living room/dining room combo, master bath, pantry, storage, walk-in closet(s), wet bar |
| Listing information courtesy of: LadyBug Realty | |