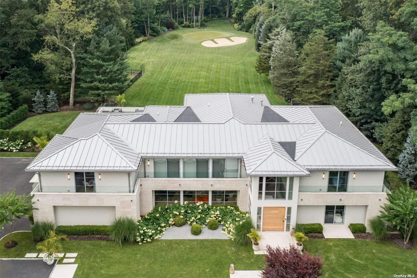
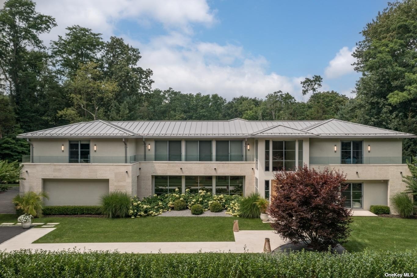
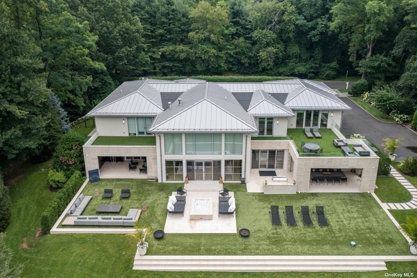
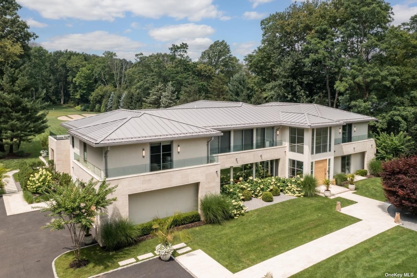
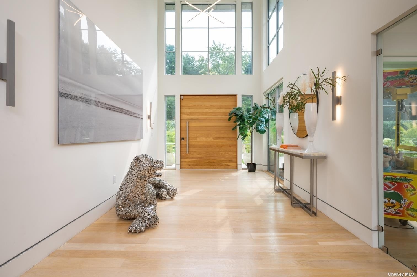
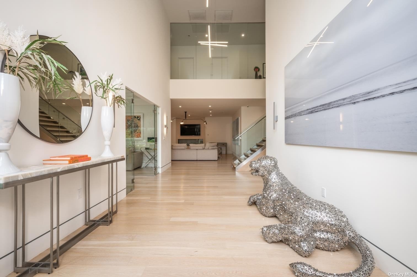
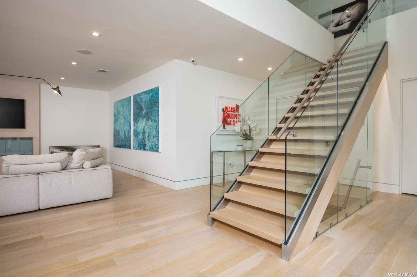
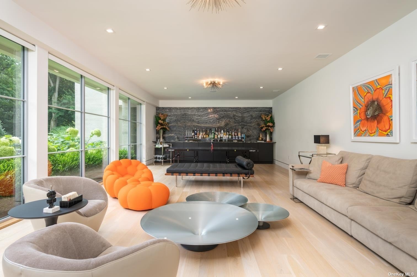
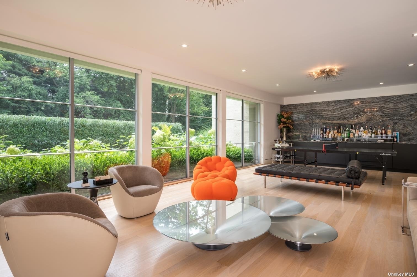
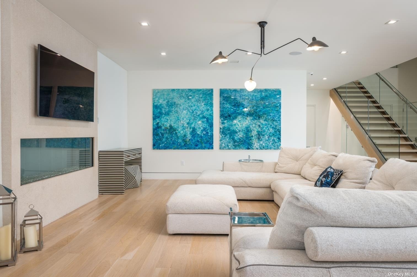
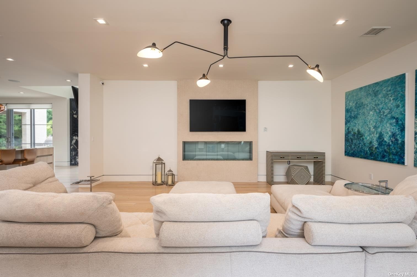
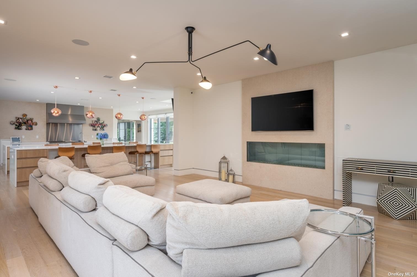
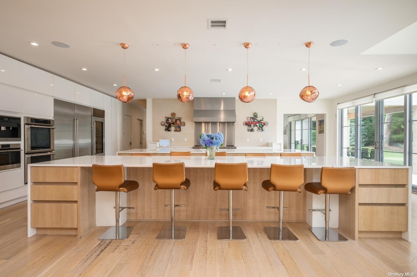
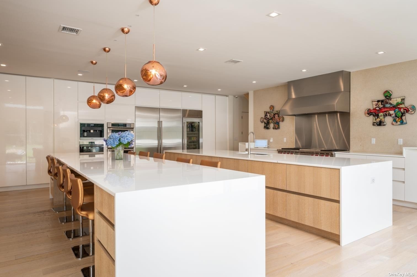
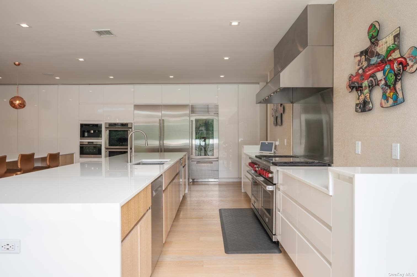
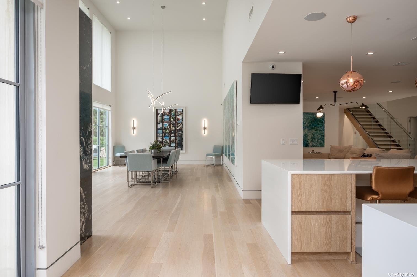
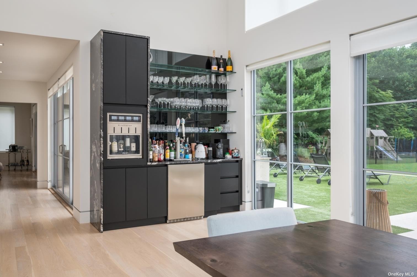
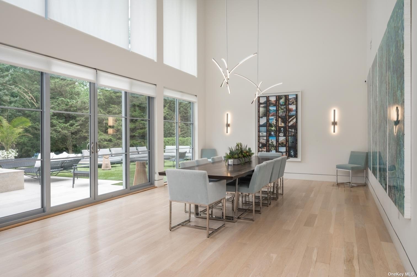
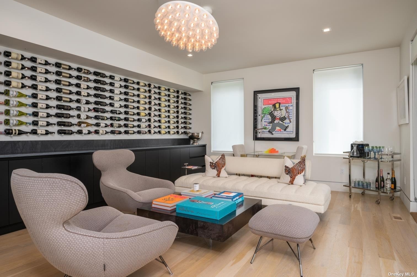
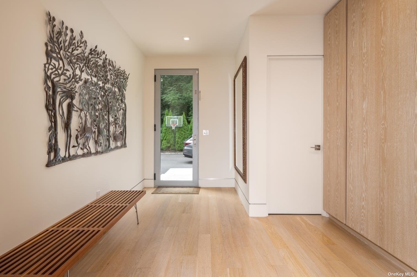
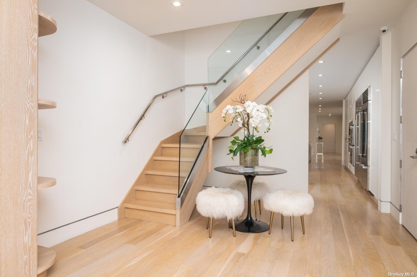
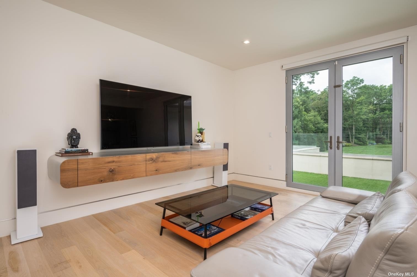
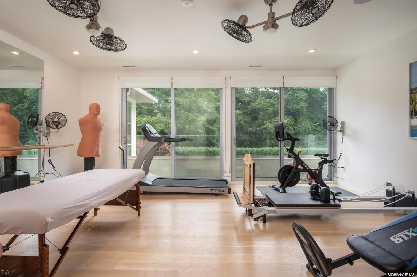

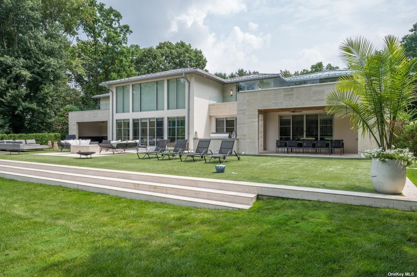
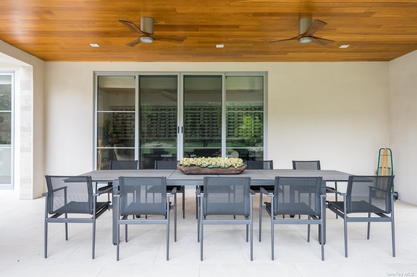
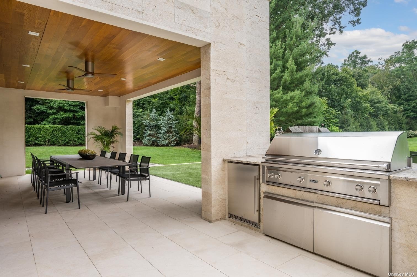
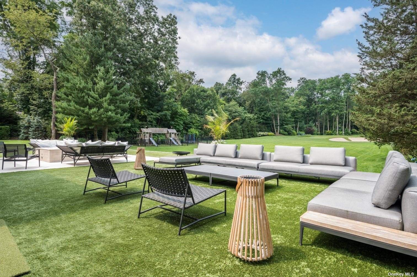
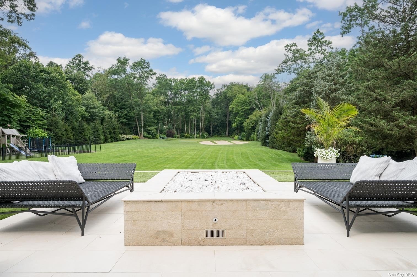
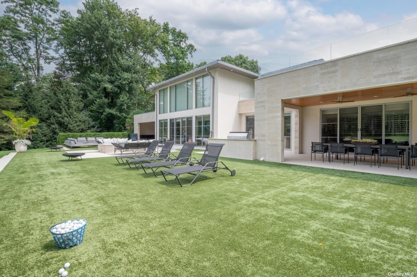
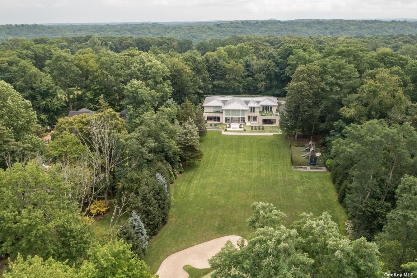
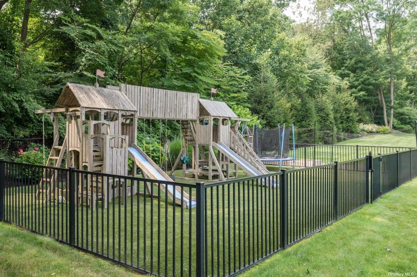
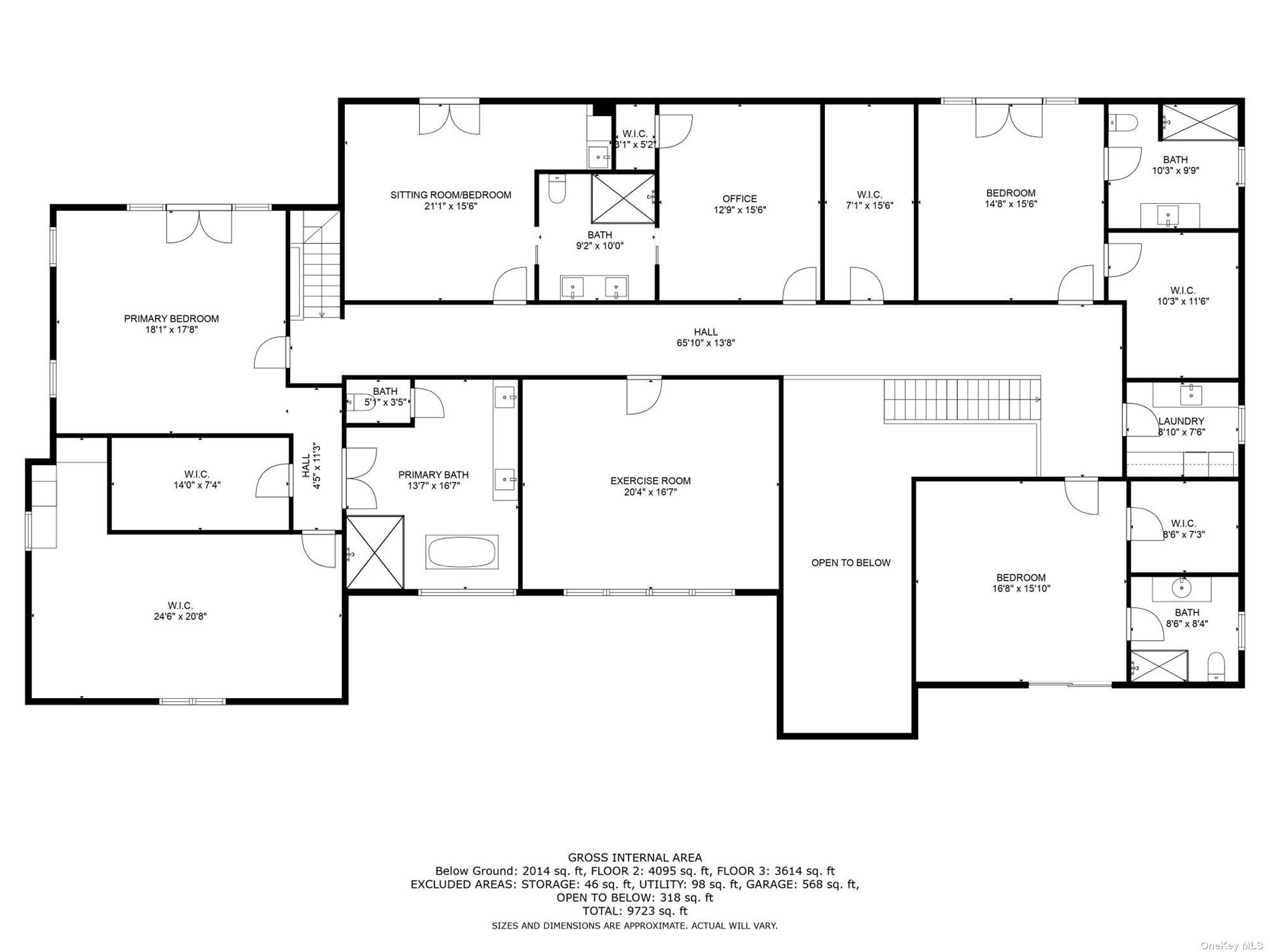
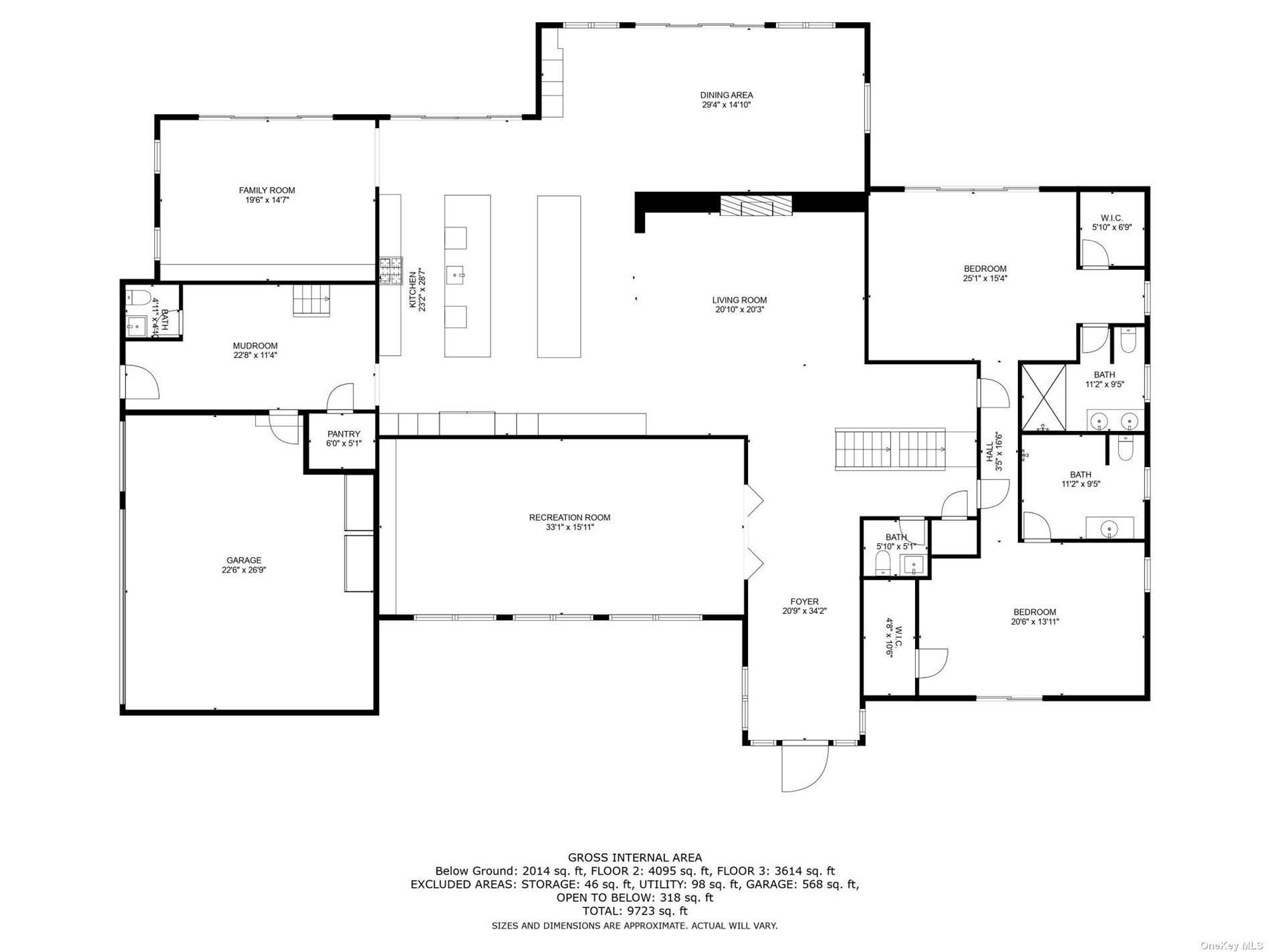
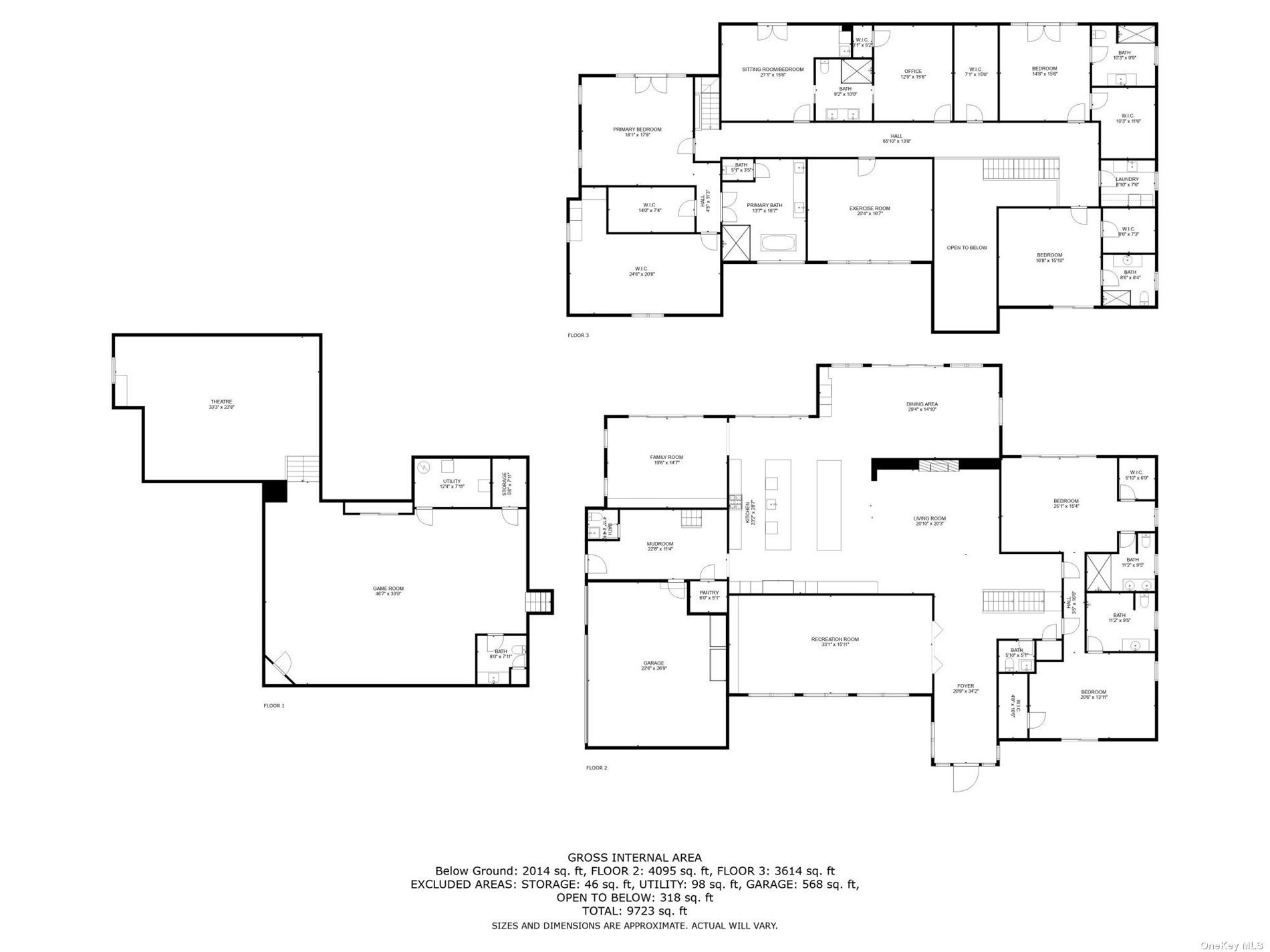
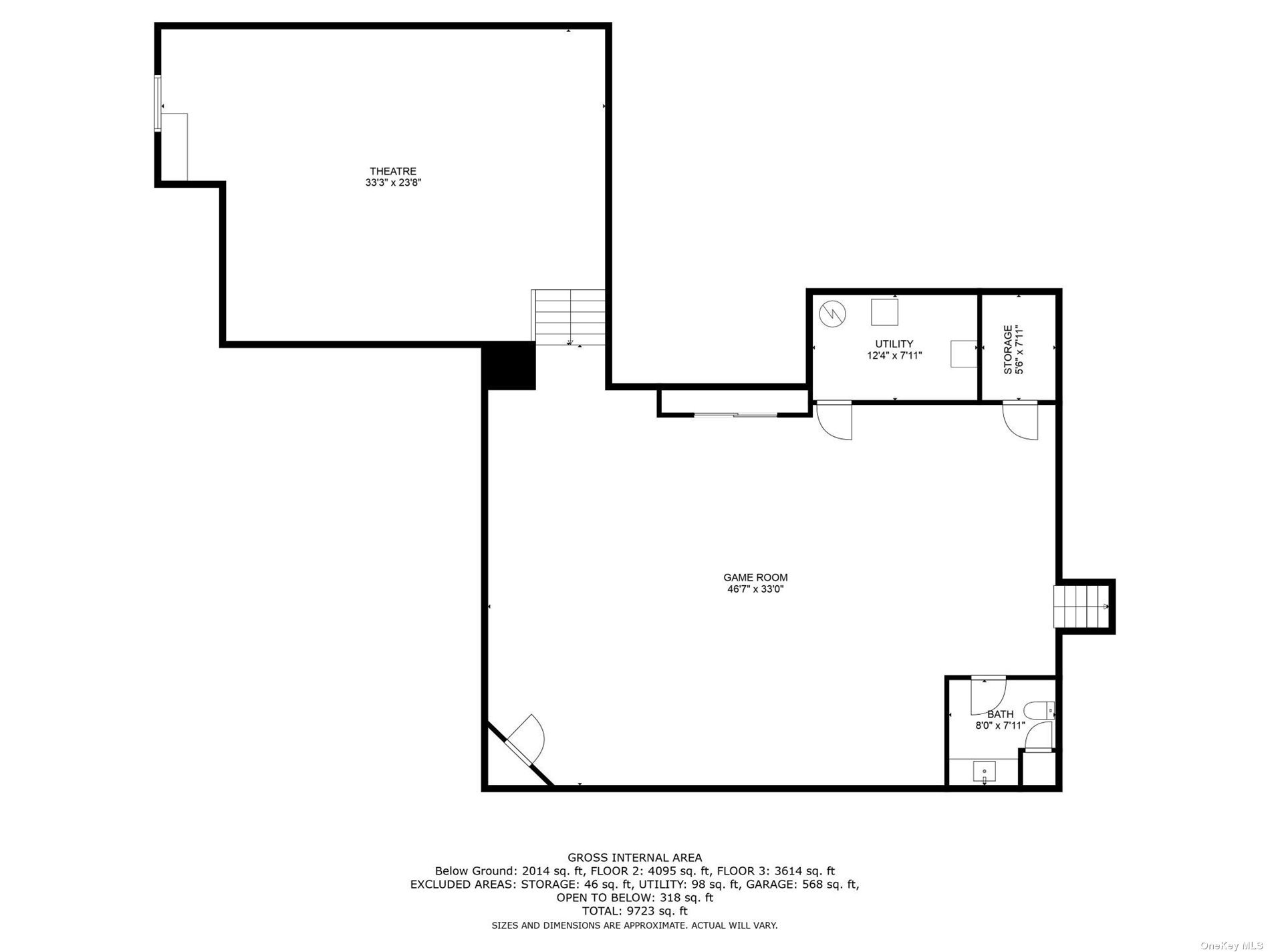
Modern home sets a new standard for luxury in laurel hollow. Nestled amongst bucolic landscaping, private and manicured 2. 16 acres feature a 90 yard golf hole and turf patios prime for entertainment. Thoughtfully designed floor plan allows for easy living and comfort. The stucco and italian travertine exterior with oversized windows, doors and balconies bring strong curb appeal. Grand 20 ft entry foyer, sunlit rooms and details throughout. Double island chef's kitchen is the center of the main floor with a custom bar room, formal dining room and den leading to covered verandas. Two main floor bedrooms with en-suite baths complete the first floor. Upstairs level features, elegant primary suite with oversized closets and private balcony, two en-suite bedrooms, bedroom/office and gym. Movie theater/golf simulator in basement, low taxes and 2. 5 car garage. Cold spring harbor schools.
| Location/Town | Laurel Hollow |
| Area/County | Nassau |
| Prop. Type | Single Family House for Sale |
| Style | Modern |
| Tax | $33,650.00 |
| Bedrooms | 6 |
| Total Rooms | 13 |
| Total Baths | 8 |
| Full Baths | 6 |
| 3/4 Baths | 2 |
| Year Built | 1980 |
| Basement | Finished |
| Construction | Frame, Stone, Stucco |
| Lot Size | 2.16 |
| Lot SqFt | 94,229 |
| Cooling | Central Air |
| Heat Source | Propane, Forced Air |
| Patio | Patio |
| Parking Features | Private, Attached, 2 Car Attached |
| Tax Lot | 1127 |
| School District | Cold Spring Harbor |
| Middle School | Cold Spring Harbor High School |
| Elementary School | Goosehill Primary Center, West |
| High School | Cold Spring Harbor High School |
| Features | First floor bedroom, cathedral ceiling(s), eat-in kitchen, exercise room, formal dining, entrance foyer, living room/dining room combo, pantry, powder room |
| Listing information courtesy of: Compass Greater NY LLC | |