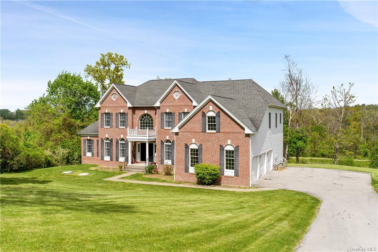
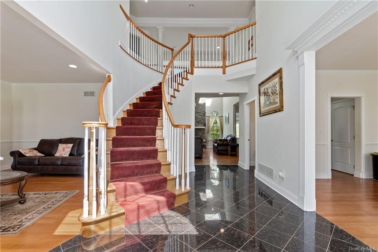
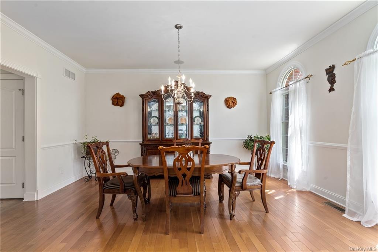
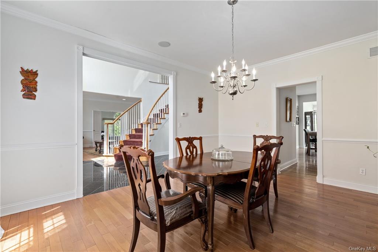
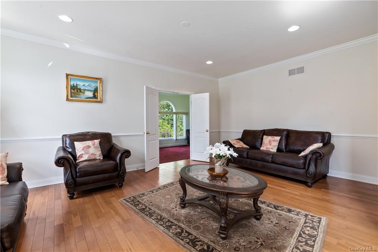
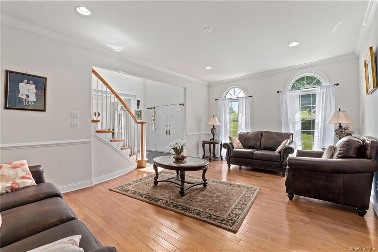
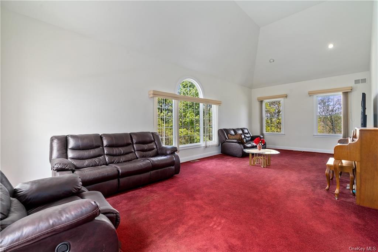
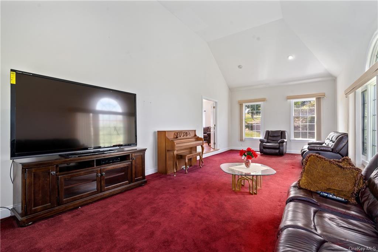
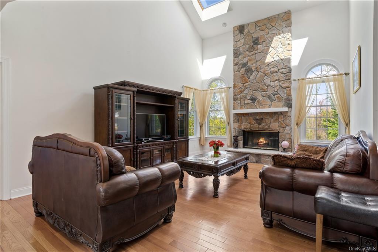
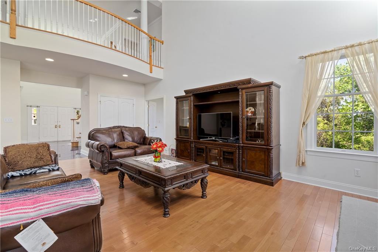
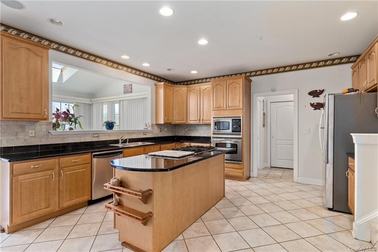
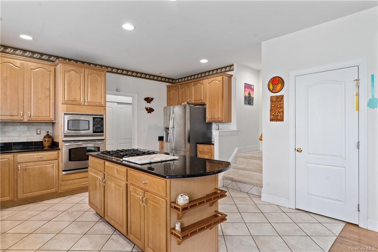
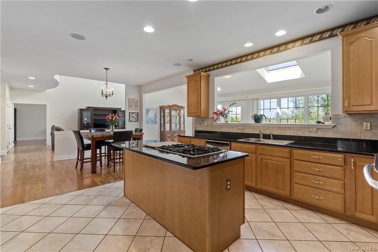
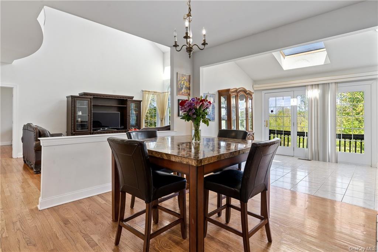
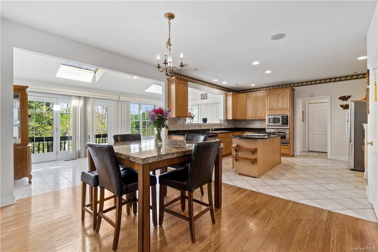
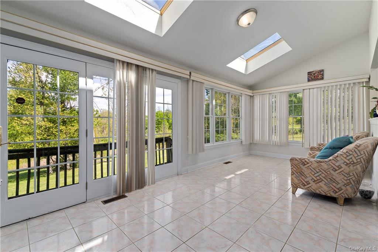
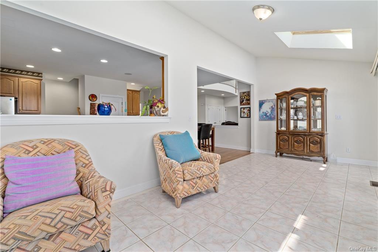
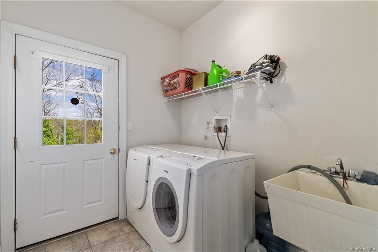
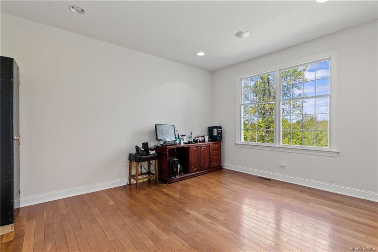
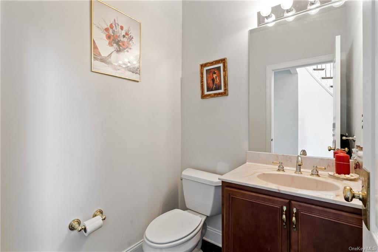
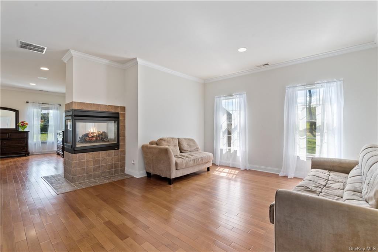
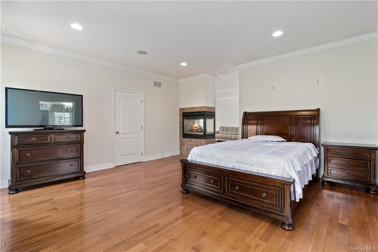
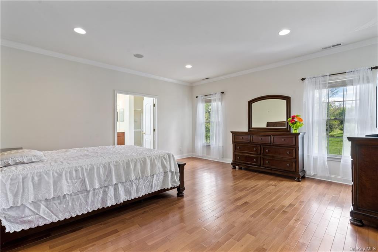
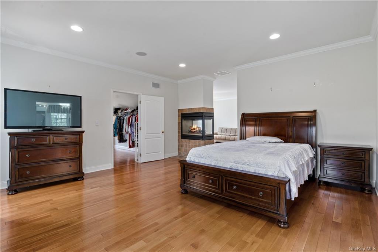
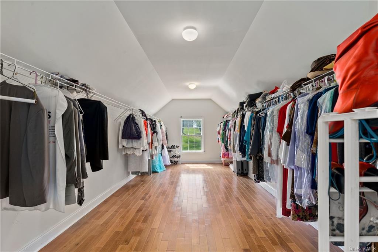
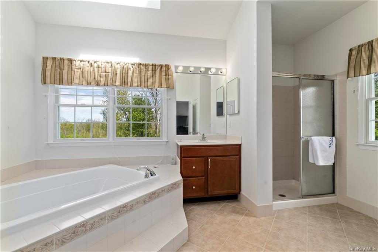
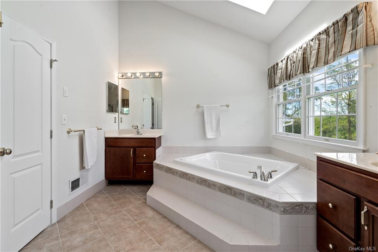
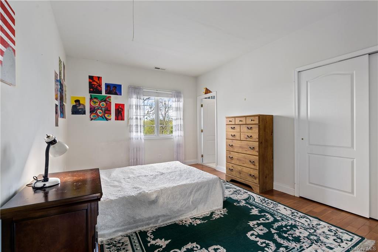
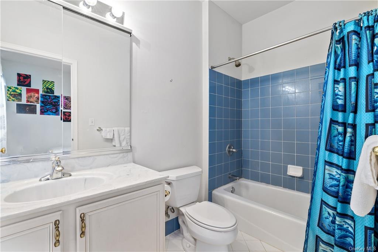
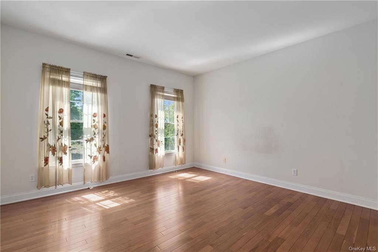
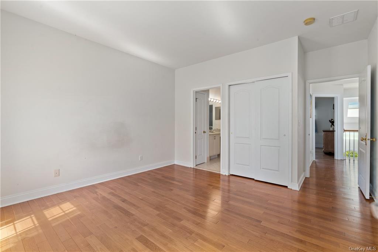
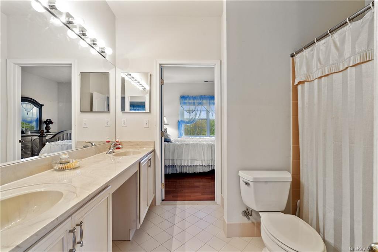
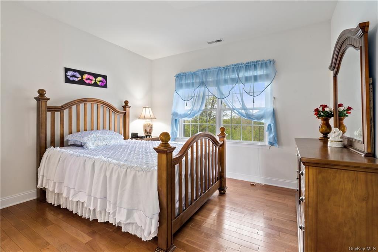
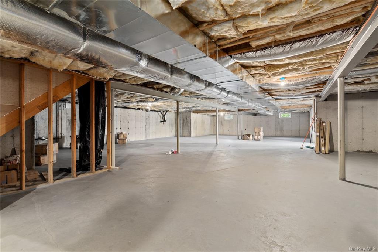
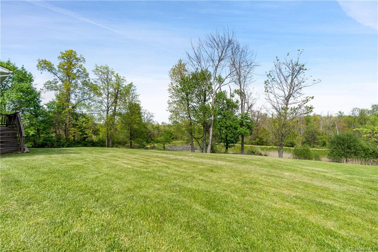
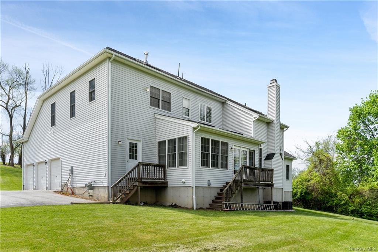
Welcome to 31 sunflower circle!!! The grand entry foyer features a spectacular chandelier and a curved staircase leading to the 2nd floor. A formal dining room and a large living room flank the entryway. The first level family room w/gas fireplace leads into an eat-in kitchen and gourmet over-sized kitchen that includes granite counter-tops, hardwood floors, a gas range, oven, microwave. There is an office space off the family room and a laundry room with washer/dryer off the kitchen. There is a powder room for guests and a spacious game room with cathedral ceilings off the living room. The second level has a very, very large suite, with a spacious sitting room, and a deep walk-in closet. This suite has a jacuzzi tub, full shower and mountain views. Additionally, there are double bedrooms which share the same full bath and a fourth bedroom with its own full bath. The huge unfinished walk out basement with steel beams is just waiting for you to finish it off based on your needs.
| Location/Town | Fishkill |
| Area/County | Dutchess |
| Post Office/Postal City | Wappingers Falls |
| Prop. Type | Single Family House for Sale |
| Style | Colonial |
| Tax | $15,938.00 |
| Bedrooms | 4 |
| Total Rooms | 12 |
| Total Baths | 4 |
| Full Baths | 3 |
| 3/4 Baths | 1 |
| Year Built | 2005 |
| Basement | Unfinished, Walk-Out Access |
| Construction | Brick, Frame, Vinyl Siding |
| Lot SqFt | 277,042 |
| Cooling | Central Air |
| Heat Source | Natural Gas, Forced |
| Property Amenities | Ceiling fan, chandelier(s), cook top, dishwasher, dryer, light fixtures, microwave, refrigerator, shades/blinds, washer |
| Patio | Deck |
| Window Features | Skylight(s) |
| Lot Features | Easement, Part Wooded, Near Public Transit, Private |
| Parking Features | Attached, 3 Car Attached, Driveway |
| Tax Assessed Value | 706000 |
| School District | Beacon |
| Middle School | Rombout Middle School |
| Elementary School | J V Forrestal Elementary Schoo |
| High School | Beacon High School |
| Features | Cathedral ceiling(s), children playroom, den/family room, dressing room, eat-in kitchen, formal dining, entrance foyer, granite counters, high ceilings, kitchen island, master bath, multi level, open kitchen, powder room, walk-in closet(s), walk through kitchen |
| Listing information courtesy of: Coldwell Banker Realty | |