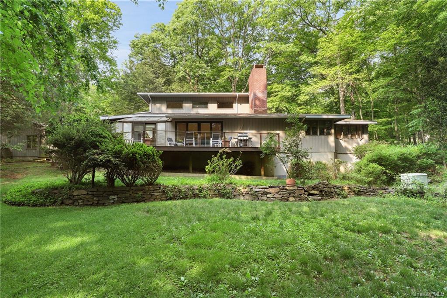
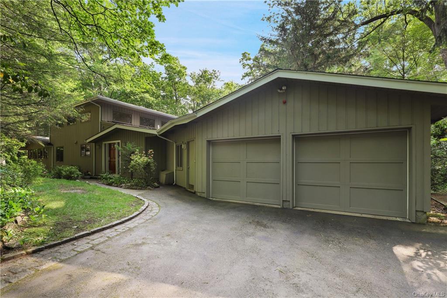
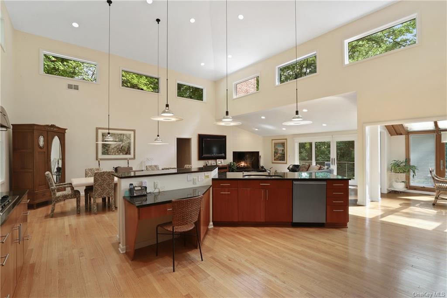
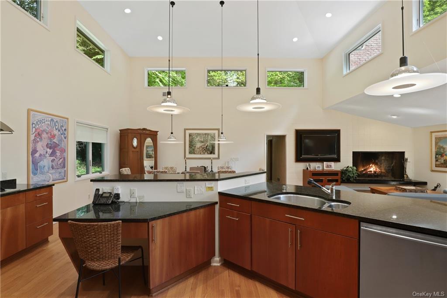
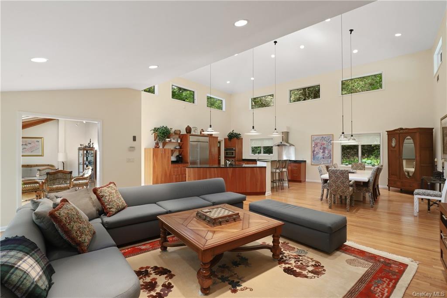
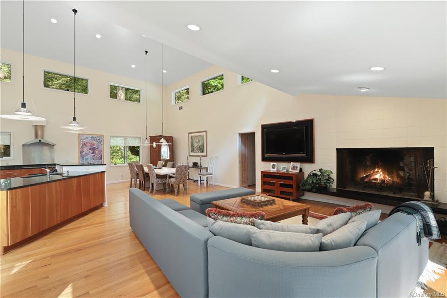
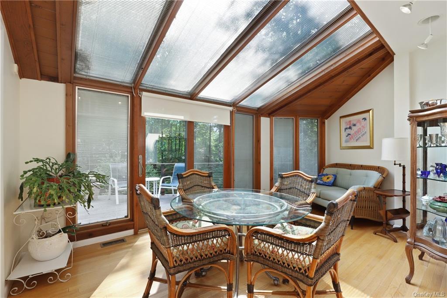
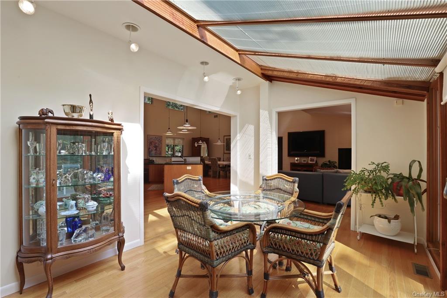
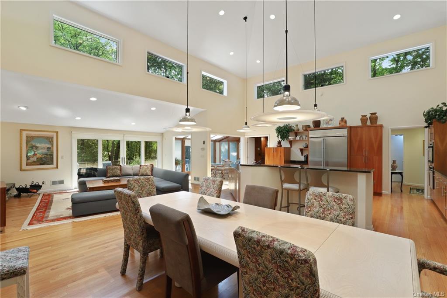
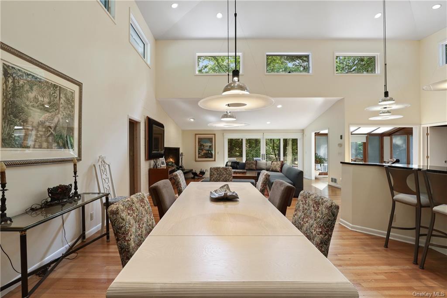
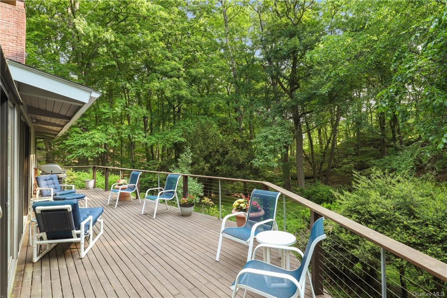
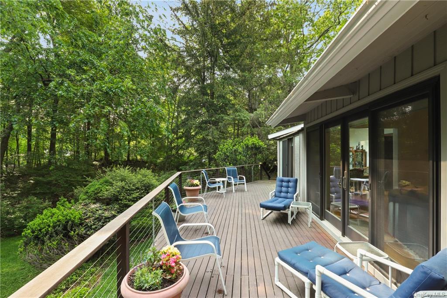
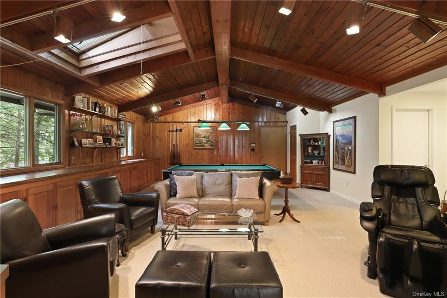
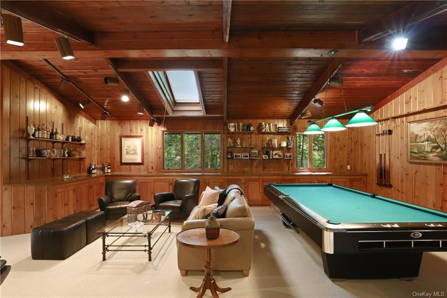
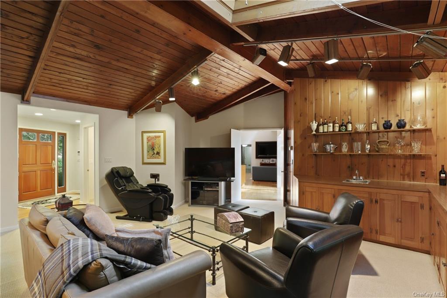
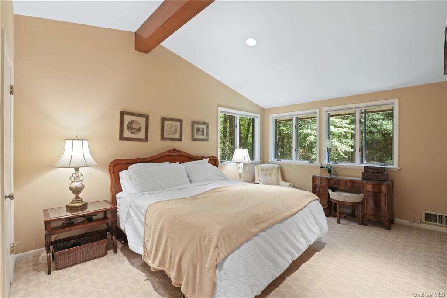
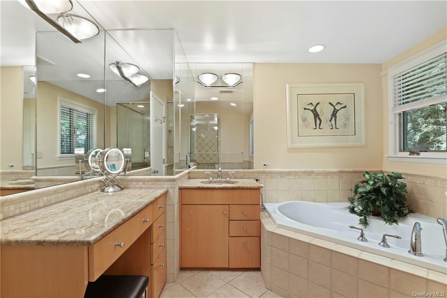
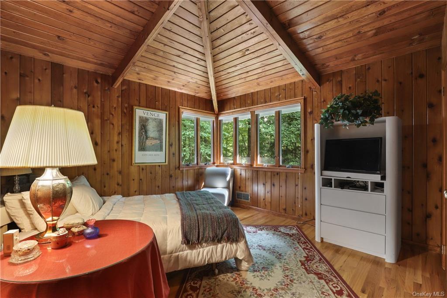
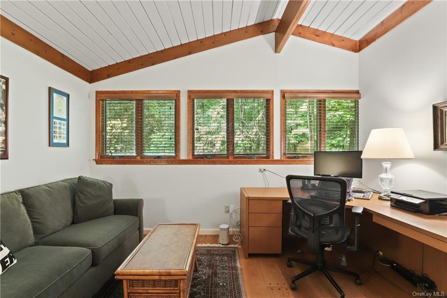
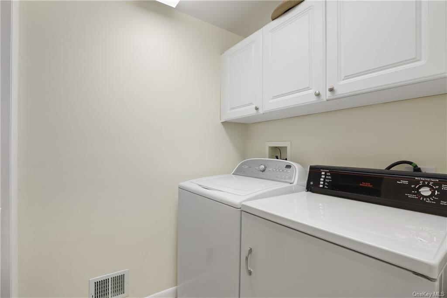
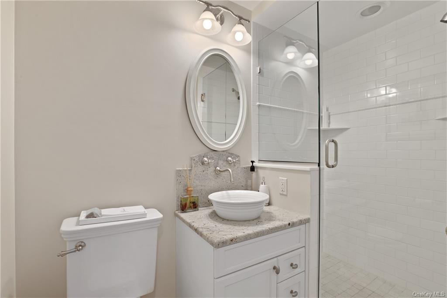
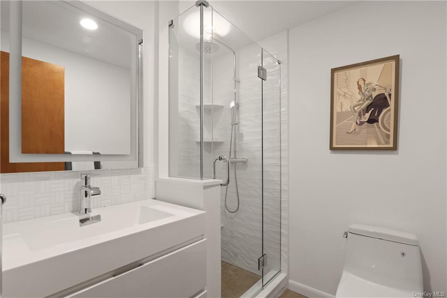
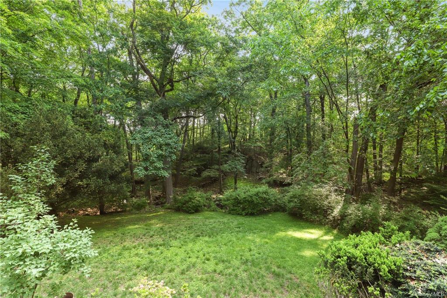
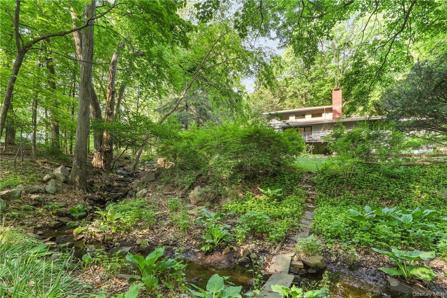
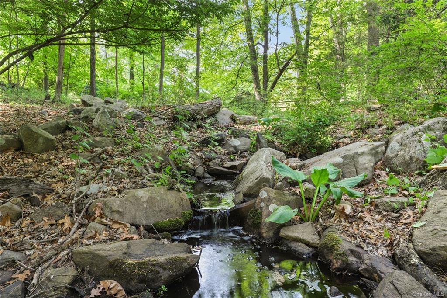
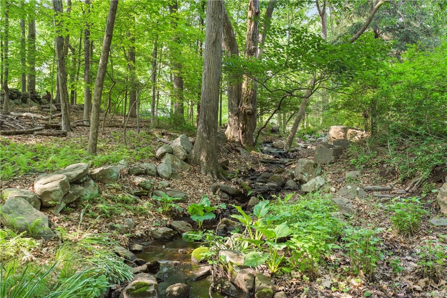
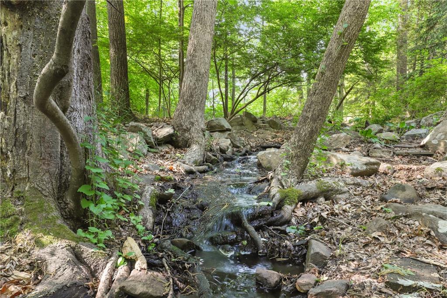
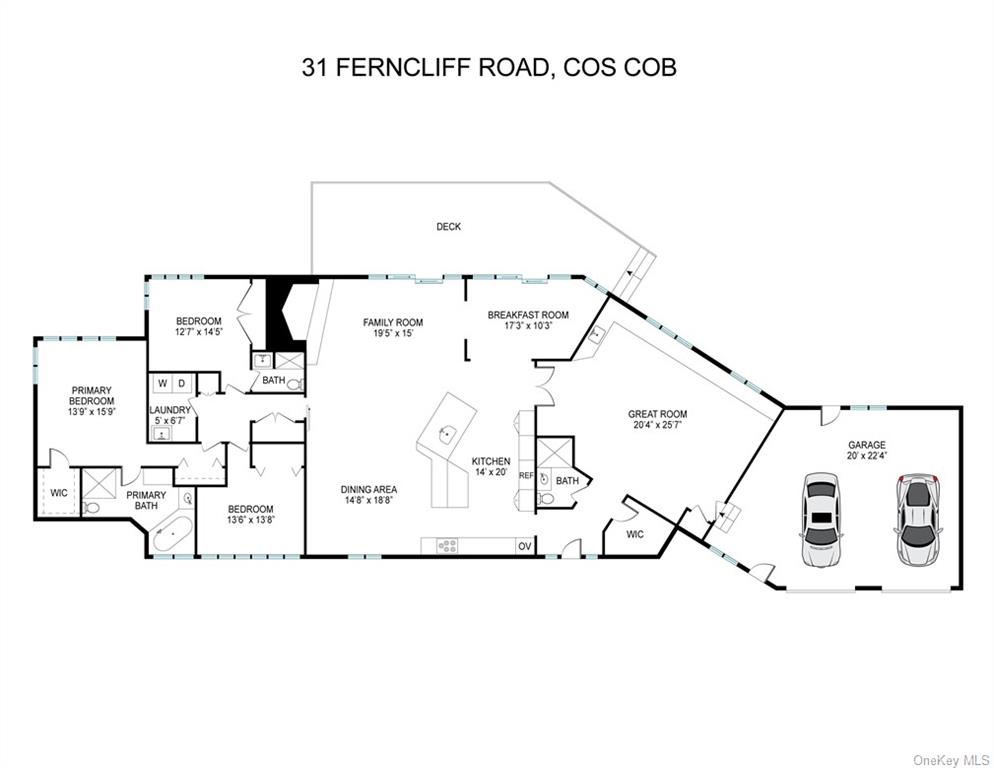
Total tranquility. Set on a wooded cul-de-sac, this lovingly maintained 3-bed, 3-bath ranch is surrounded by nature in the coveted hamlet of greenwich. The verdant 1. 03-acre property offers supreme privacy with mature trees abound, a serene backyard with a babbling brook, and a large deck where you can soak it all in. Enjoy the comforts of one-level living with an easy-flowing layout, expanded from its original floor plan to include a beautiful wood-paneled great room featuring a built-in wet bar; a stunning double-height chef's kitchen that extends into the open-concept family room with a wood-burning fireplace; and a spacious primary suite with spa bathroom, tucked away at the end of the house. Relish your mornings in the light-filled breakfast room with its wall of windows and skylight ceiling that perfectly frame the scenery around you. Entertain family and friends on the deck, complete with two sets of sliding doors for a seamless indoor-outdoor flow. Don't miss out!
| Location/Town | Greenwich |
| Area/County | Out of Area |
| Prop. Type | Single Family House for Sale |
| Style | Ranch |
| Tax | $9,292.00 |
| Bedrooms | 3 |
| Total Rooms | 6 |
| Total Baths | 3 |
| Full Baths | 3 |
| Year Built | 1962 |
| Basement | Partial |
| Construction | Frame, Wood Siding |
| Lot SqFt | 44,867 |
| Cooling | Central Air |
| Heat Source | Natural Gas, Forced |
| Property Amenities | Alarm system, b/i shelves, chandelier(s), convection oven, cook top, curtains/drapes, dishwasher, dryer, freezer, garage door opener, generator, light fixtures, mailbox, microwave, refrigerator, shades/blinds, wall oven, washer |
| Patio | Deck |
| Window Features | Skylight(s) |
| Lot Features | Level, Cul-De-Sec, Private |
| Parking Features | Attached, 2 Car Attached, Driveway |
| School District | Greenwich |
| Middle School | Greenwich Junior-Senior High S |
| Elementary School | North Street Elementary School |
| High School | Greenwich Junior-Senior High S |
| Features | Master downstairs, first floor bedroom, cathedral ceiling(s), chefs kitchen, eat-in kitchen, entrance foyer, high ceilings, kitchen island, master bath, open kitchen, storage, walk-in closet(s), wet bar |
| Listing information courtesy of: Julia B Fee Sothebys Int. Rlty | |