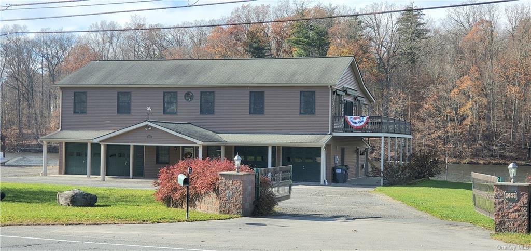
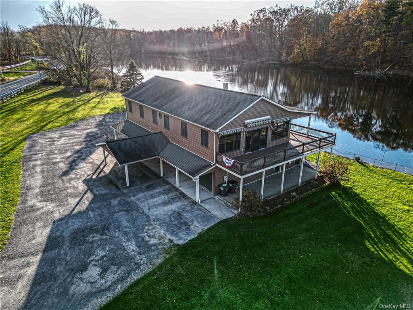
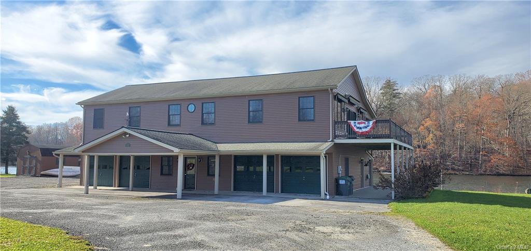
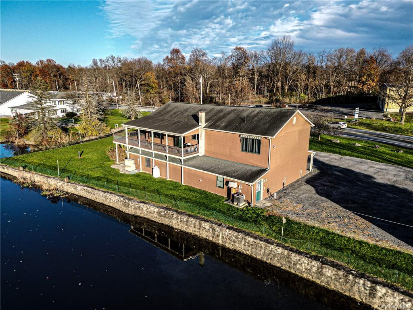
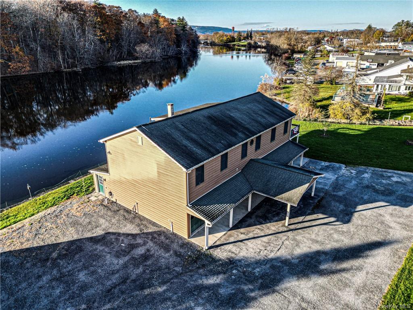
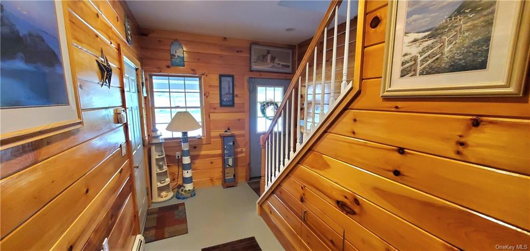
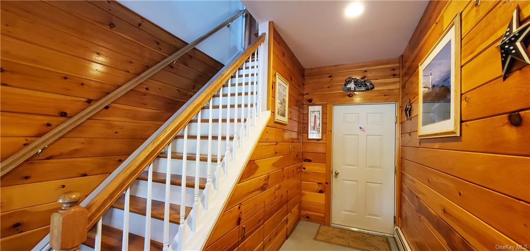
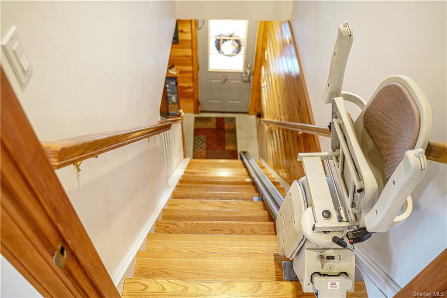
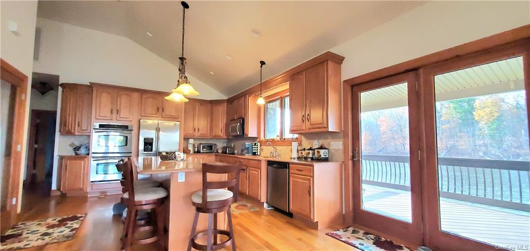
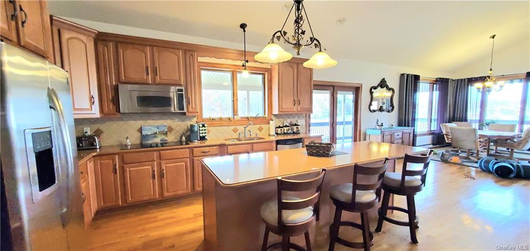
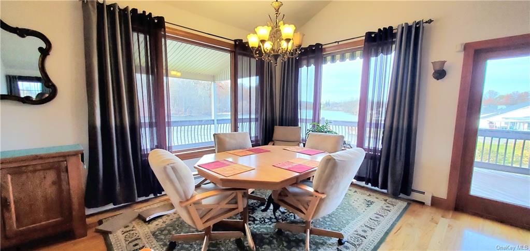
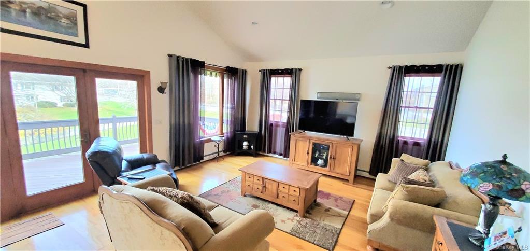
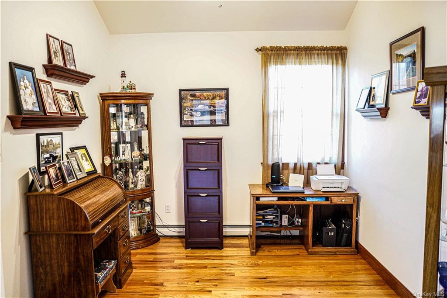
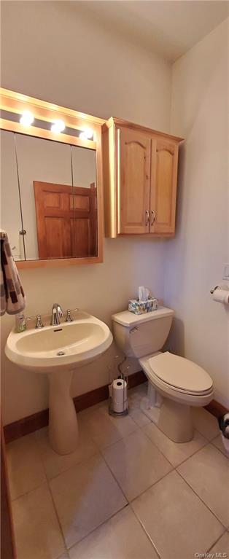
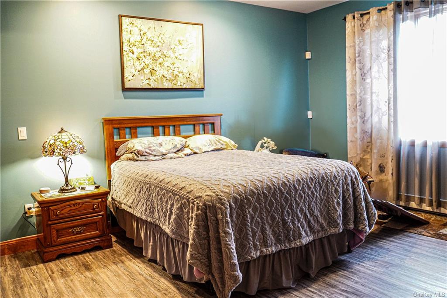
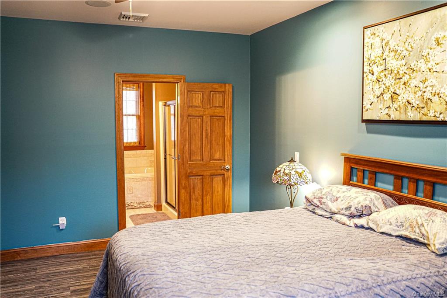
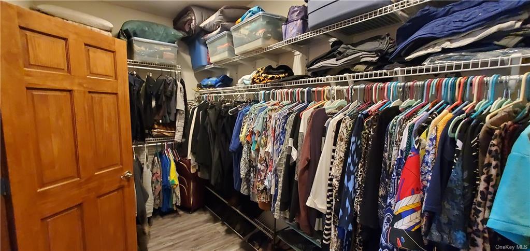
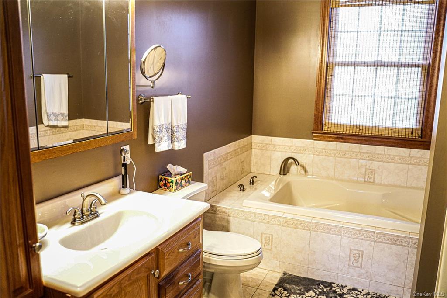
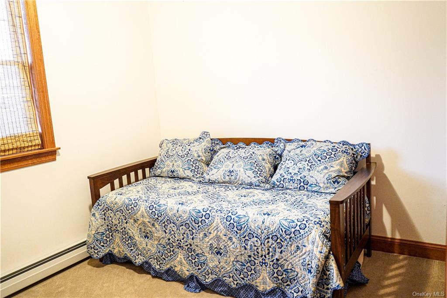
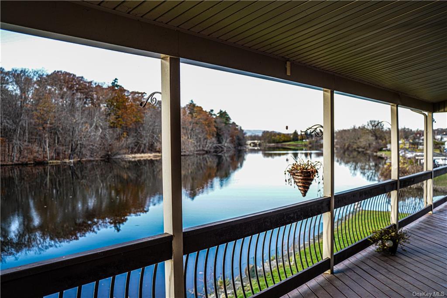
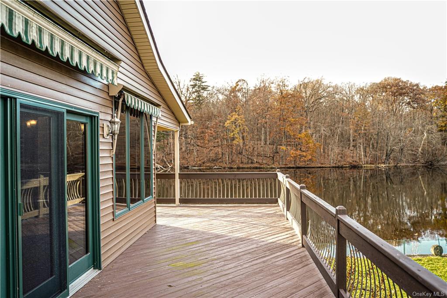
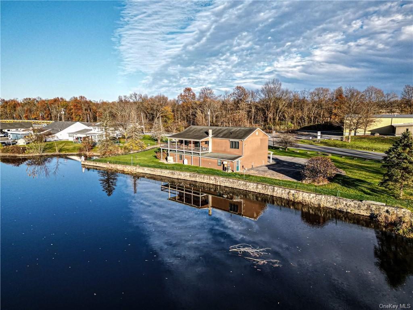
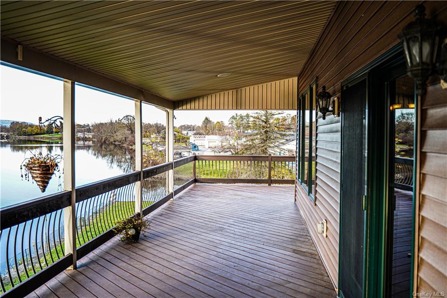
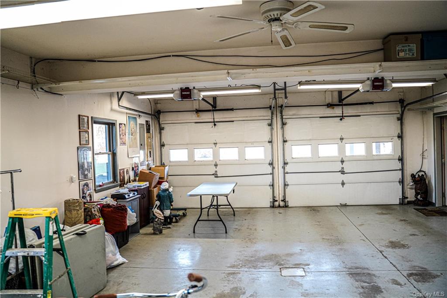
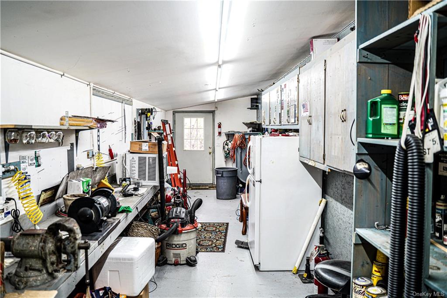
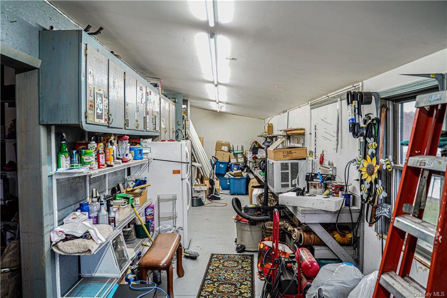
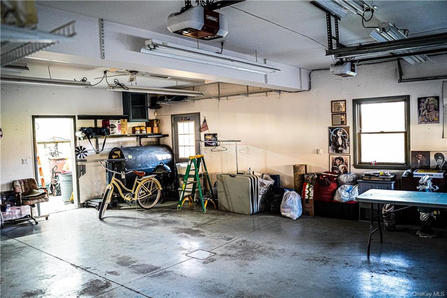
Are you ready to transform your living or business dreams into reality? Look no further! Presenting a versatile property that's more than just an apartment it's also a commercial opportunity waiting to be seized! Experience luxury living in a spacious, open concept, 1 bedroom, 1. 5 bath apartment with an office, extra room for storage, radiant heat, hardwood floors, vaulted ceilings, and numerous upgrades all on the second level. Enjoy the tranquility of riverside living, with breathtaking river views that will soothe your soul. But wait, there's more! This property comes equipped with not one, but four spacious garages. Imagine the convenience of ample storage space for your belongings, or the potential to convert them into an artist's studio, workshop, or even a home gym. With simple approvals, use the space for your business or rent for additional income.
| Location/Town | Shawangunk |
| Area/County | Ulster |
| Post Office/Postal City | Wallkill |
| Prop. Type | Single Family House for Sale |
| Style | See Remarks, Raised Ranch, Contemporary |
| Tax | $8,761.00 |
| Bedrooms | 1 |
| Total Rooms | 6 |
| Total Baths | 2 |
| Full Baths | 2 |
| Year Built | 2005 |
| Basement | Full, See Remarks, None, Walk-Out Access |
| Construction | Frame, Vinyl Siding |
| Lot SqFt | 108,900 |
| Cooling | Central Air, Ductless |
| Heat Source | Oil, Baseboard, Radi |
| Property Amenities | Awning, ceiling fan, cook top, dishwasher, garage door opener, garage remote, generator, mailbox, microwave, refrigerator, see remarks, wall oven |
| Patio | Deck |
| Window Features | Oversized Windows |
| Community Features | Park |
| Lot Features | Level, Near Public Transit |
| Parking Features | Attached, 4+ Car Attached, Carport, Driveway, Garage, Parking Lot, Off Street, Other, Private, Stora |
| Tax Assessed Value | 48000 |
| School District | Wallkill |
| Middle School | John G Borden Middle School |
| Elementary School | Ostrander Elementary School |
| High School | Wallkill Senior High School |
| Features | Cathedral ceiling(s), heated floors, high ceilings, home office, master bath, open kitchen, powder room, storage, walk-in closet(s) |
| Listing information courtesy of: Gillespie Real Estate LLC | |