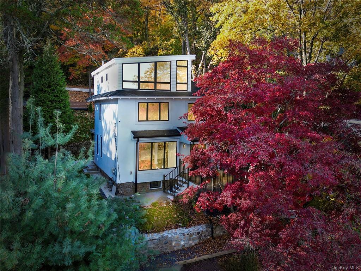
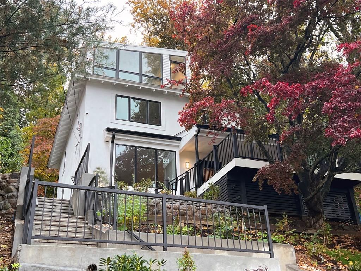
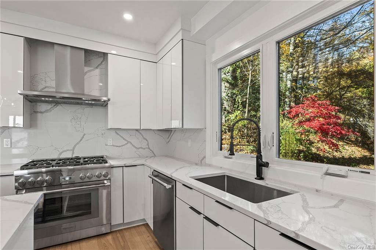
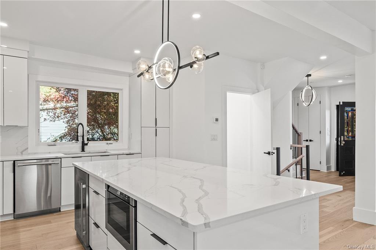
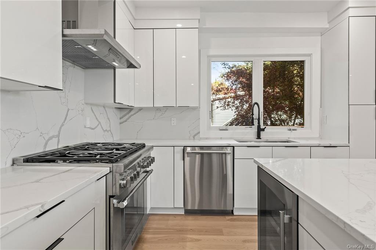
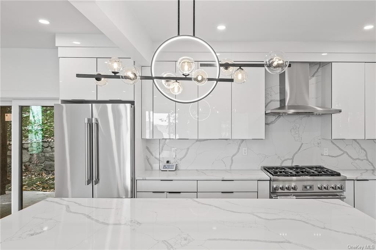
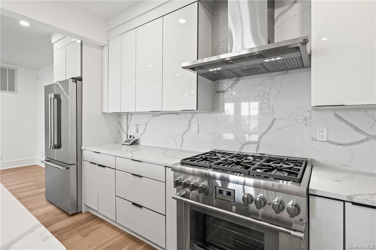
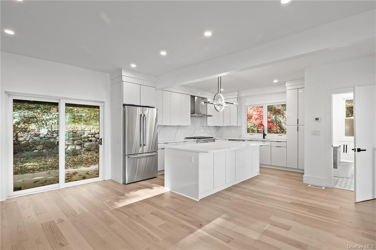
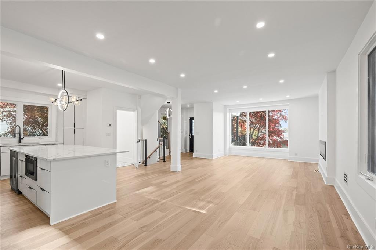
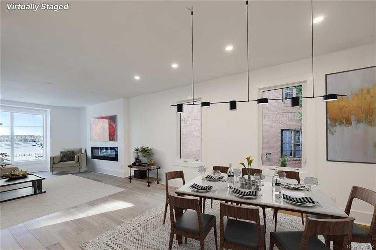
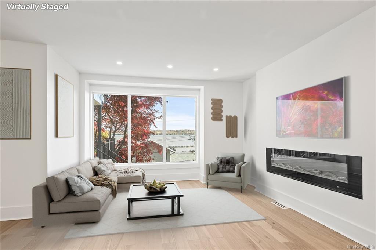
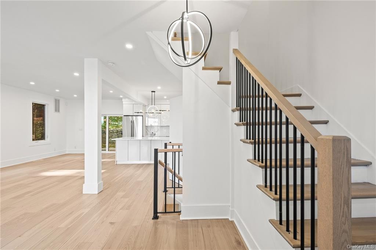
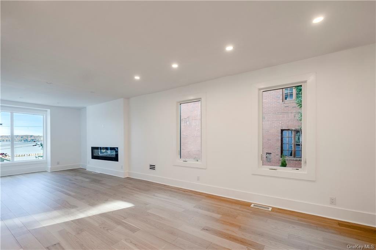
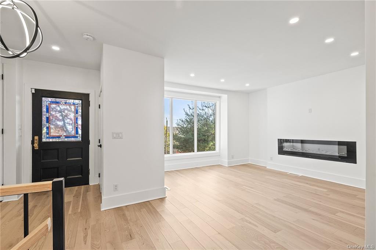
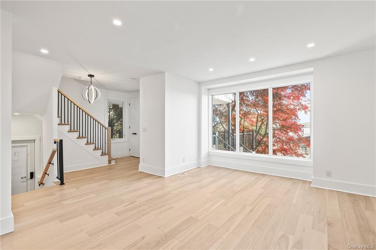
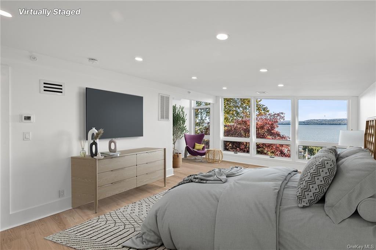
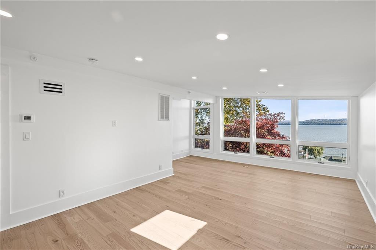
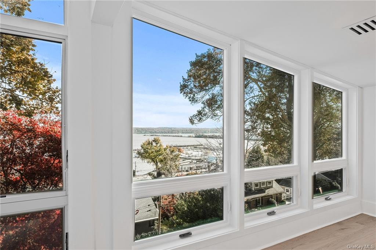
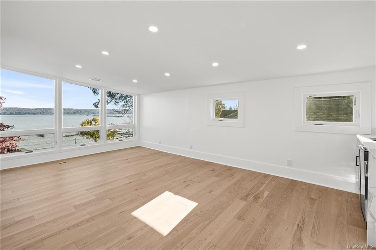
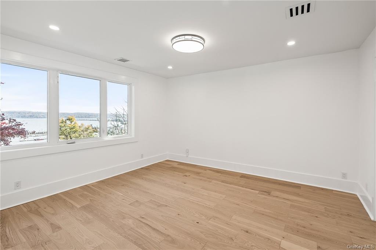
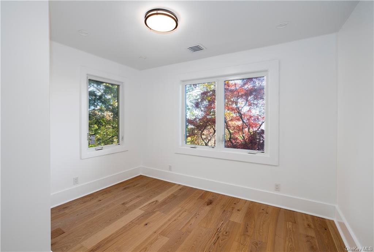
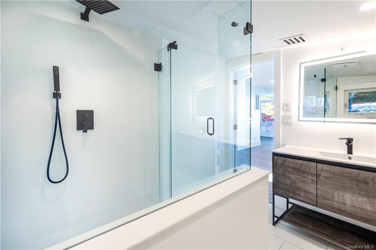
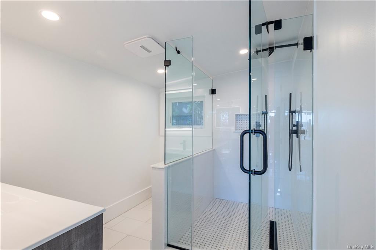
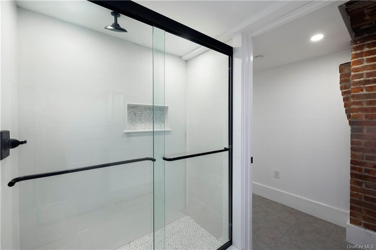
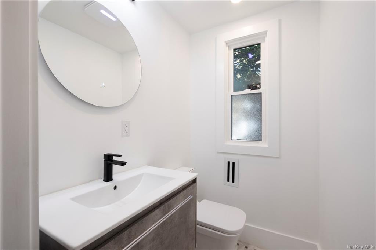
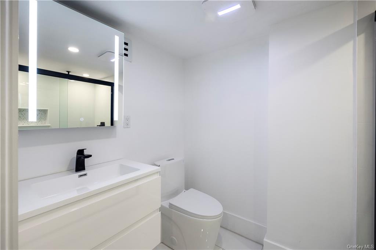
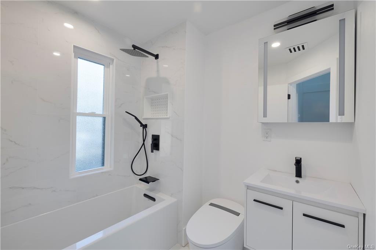
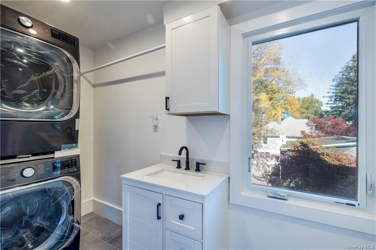
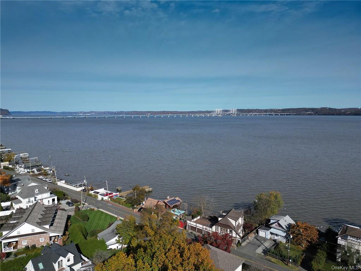
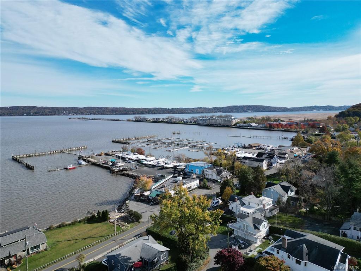
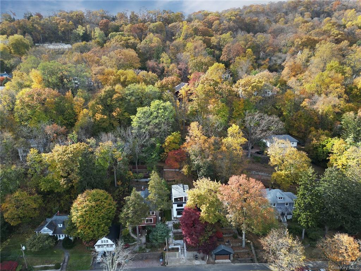
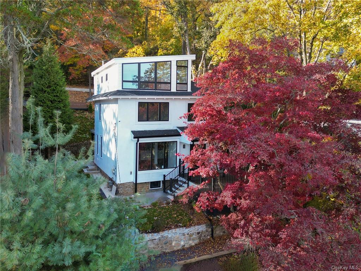
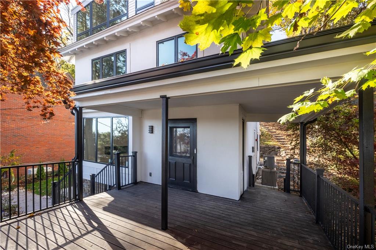
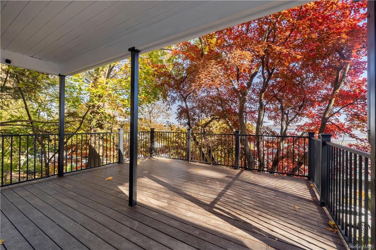
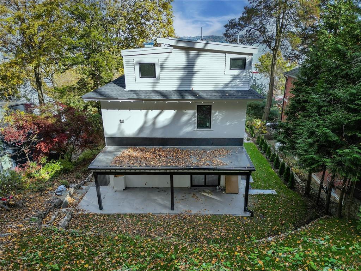
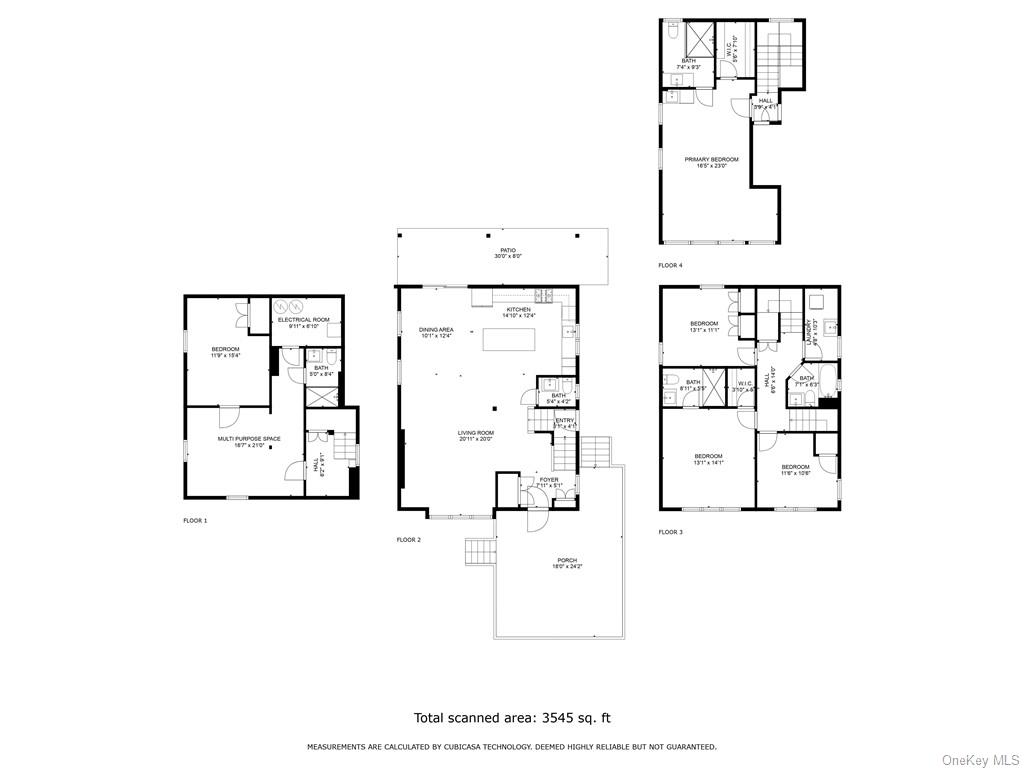
Views, views, views! Welcome to 305 hudson terrace! You will enjoy expansive breathtaking hudson river views from this hillside gem in historical piermont ny. This fully remodeled and up-to-date multi-level modern home has 5 bedrooms (2 primary-size ensuites), 4 full and 1 half bathrooms encompassing 3, 444 of total square footage. The main level is made for entertaining with a light-filled open floor plan with new hardwood floors throughout, a fireplace and cook's kitchen featuring an extra-long center island. Four zones for heating/cooling allow you to customize the temperature in the bedrooms, main level and lower level. The home sits on 0. 16 acres and features a spacious outdoor trek deck. Readily accessible laundry room on the 2nd floor. Come check out this luxurious living so close to nyc with an easy commute to either the george washington or cuomo bridges. Award winning south orangetown schools, close to village shops and restaurants and the hudson and tallman parks.
| Location/Town | Orangetown |
| Area/County | Rockland |
| Post Office/Postal City | Piermont |
| Prop. Type | Single Family House for Sale |
| Style | Tri-Level |
| Tax | $13,310.00 |
| Bedrooms | 5 |
| Total Rooms | 8 |
| Total Baths | 5 |
| Full Baths | 4 |
| 3/4 Baths | 1 |
| Year Built | 1904 |
| Basement | Finished, Full |
| Construction | Frame, Stucco |
| Lot SqFt | 6,970 |
| Cooling | Central Air |
| Heat Source | Natural Gas, Forced |
| Property Amenities | Alarm system, dishwasher, door hardware, dryer, energy star appliance(s), freezer, light fixtures, microwave, refrigerator, washer |
| Patio | Deck, Porch |
| Window Features | New Windows, Wall of Windows |
| Community Features | Park, Near Public Transportation |
| Lot Features | Easement, Sloped, Near Public Transit |
| Parking Features | No Garage, Private |
| Tax Assessed Value | 180000 |
| School District | South Orangetown |
| Middle School | South Orangetown Middle School |
| Elementary School | Cottage Lane Elementary School |
| High School | Tappan Zee High School |
| Features | Cathedral ceiling(s), chefs kitchen, eat-in kitchen, entrance foyer, kitchen island, master bath, open kitchen, powder room, storage, walk-in closet(s) |
| Listing information courtesy of: RE/MAX Prestige Properties | |