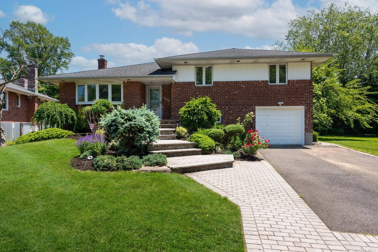
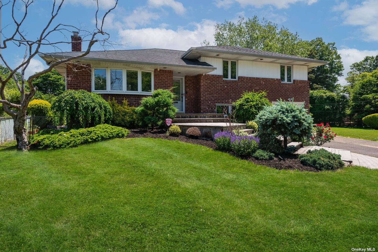
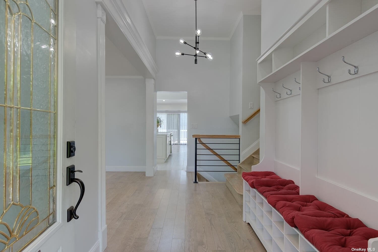
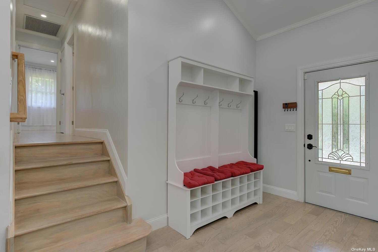
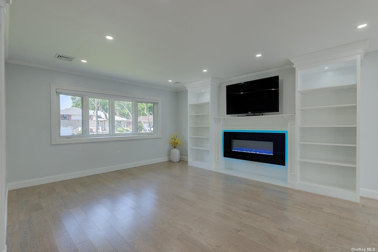
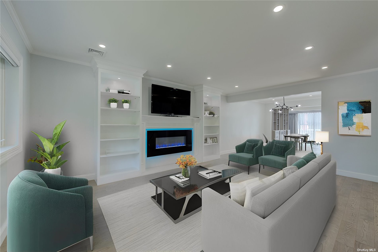
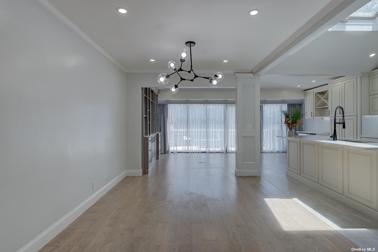
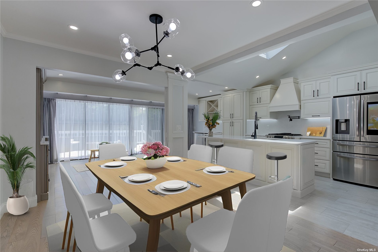
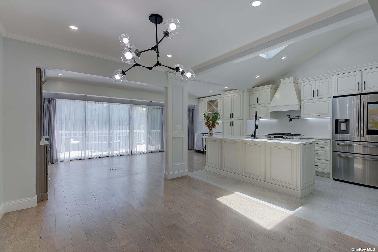
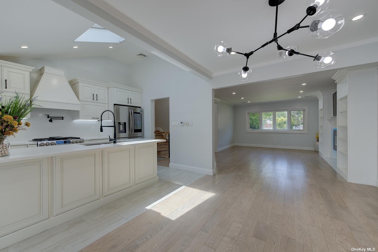
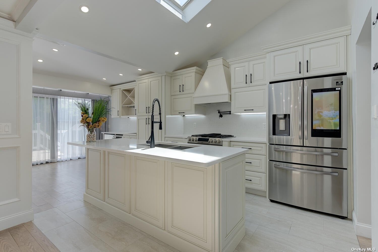
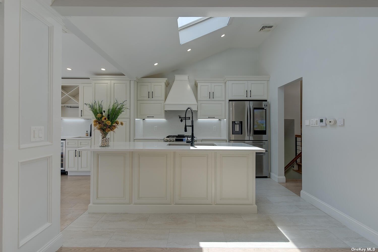
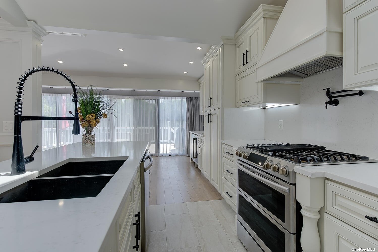
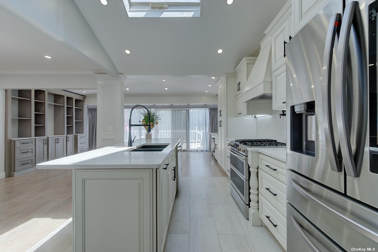
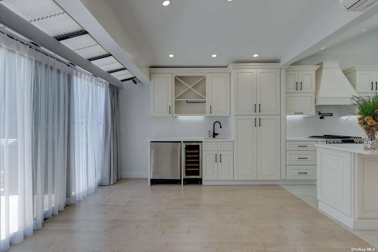
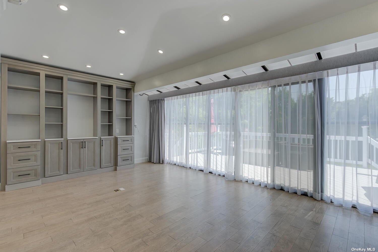
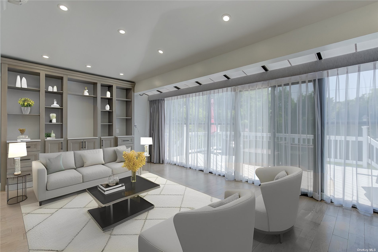
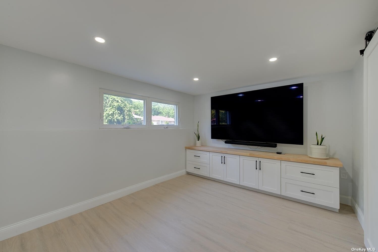
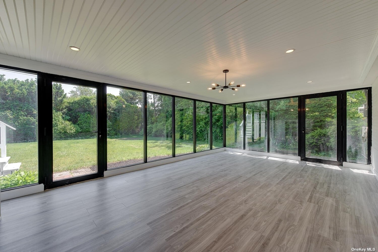
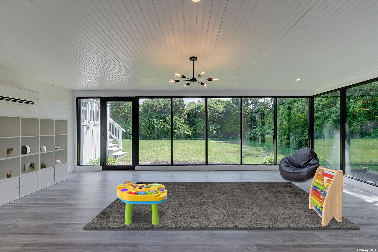
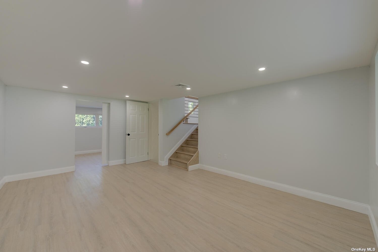
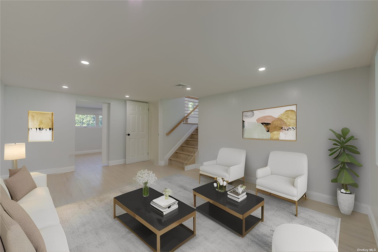
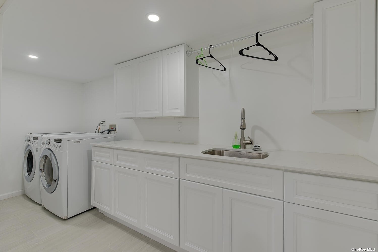
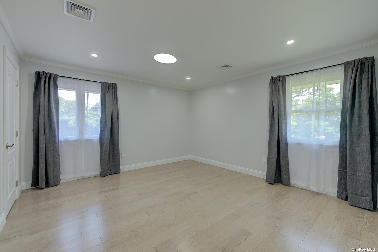
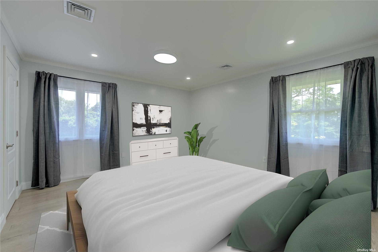
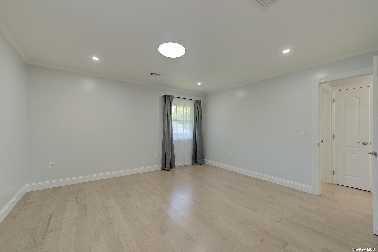
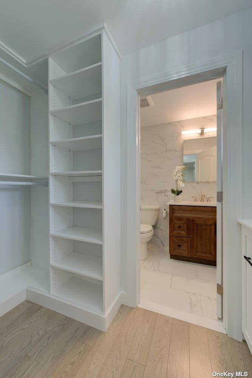
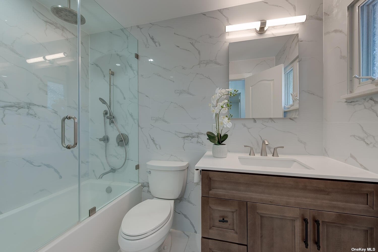
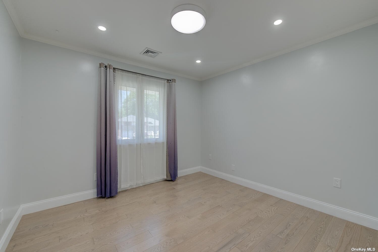
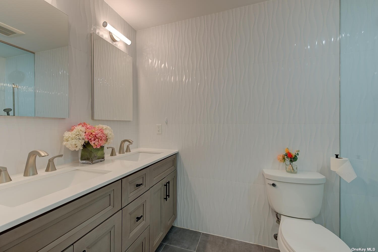
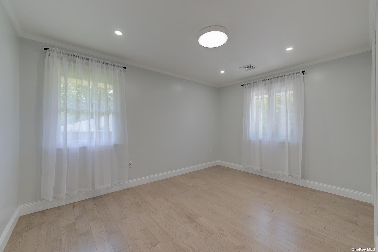
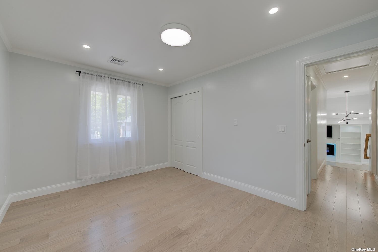
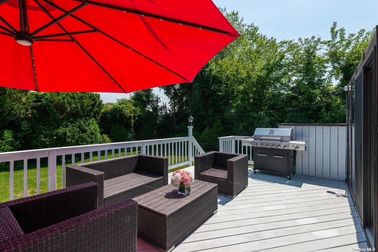
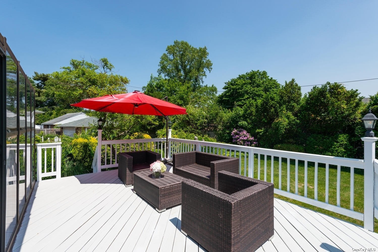
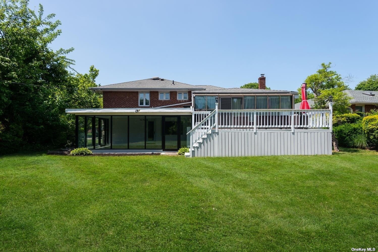
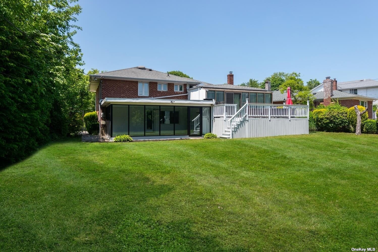
Welcome to this expanded brick split level home with an open floor plan and 4 bedrooms and 2. 5 baths. Fully renovated approximately 3 years ago, this charming residence combines classic brick exterior with modern interior design, creating a delightful living space. The open floor plan seamlessly connects the living, dining, and kitchen areas, providing an ideal setting for gatherings and everyday living. Adjoining the lower level den is a sunroom (can double as a playroom/home office/etc. ) w/ custom built-in bookshelves and ductless split a/c. Partial finished basement offers endless possibility for storage or recreation. With its stylish appeal and functional layout, this home is perfect for those seeking a comfortable and inviting atmosphere. Whether it's hosting summer barbecues, playing lawn games, or simply relaxing in the shade of mature trees or on the expansive deck, this backyard is a true oasis for outdoor enjoyment. Don't miss the opportunity to make this expanded brick home your own.
| Location/Town | Jericho |
| Area/County | Nassau |
| Prop. Type | Single Family House for Sale |
| Style | Split Level |
| Tax | $24,369.00 |
| Bedrooms | 4 |
| Total Rooms | 8 |
| Total Baths | 3 |
| Full Baths | 2 |
| 3/4 Baths | 1 |
| Year Built | 1955 |
| Basement | Finished, Partial |
| Construction | Brick |
| Lot Size | 53X122 |
| Lot SqFt | 8,844 |
| Cooling | Central Air |
| Heat Source | Natural Gas, Hot Wat |
| Property Amenities | Dishwasher, dryer, refrigerator, washer |
| Condition | Excellent |
| Parking Features | Private, Attached, 2 Car Attached |
| Tax Lot | 9 |
| School District | Jericho |
| Middle School | Jericho Middle School |
| High School | Jericho Senior High School |
| Features | Den/family room, eat-in kitchen, exercise room, formal dining, home office, marble bath, marble counters, master bath, storage, walk-in closet(s) |
| Listing information courtesy of: Daniel Gale Sothebys Intl Rlty | |