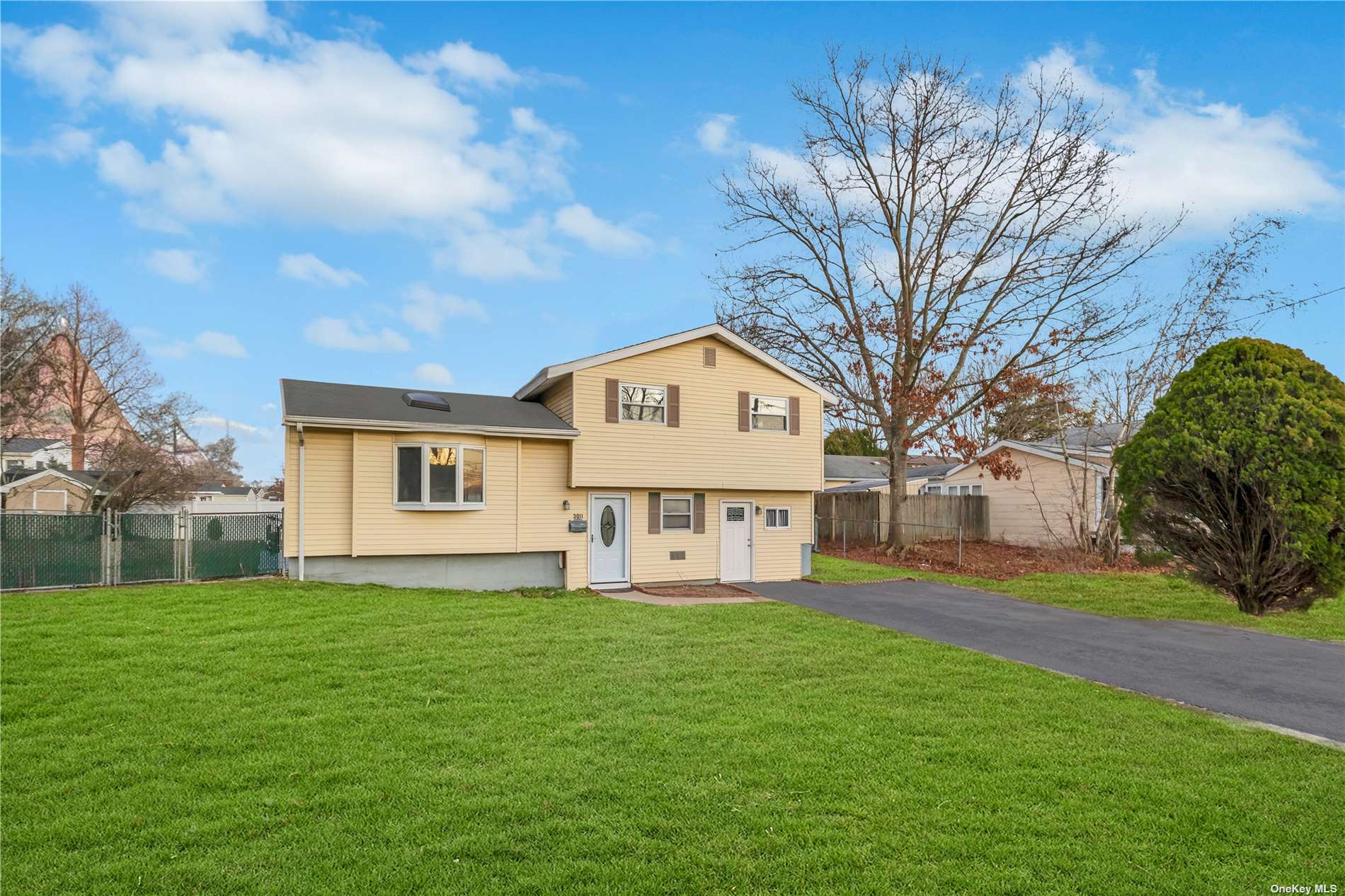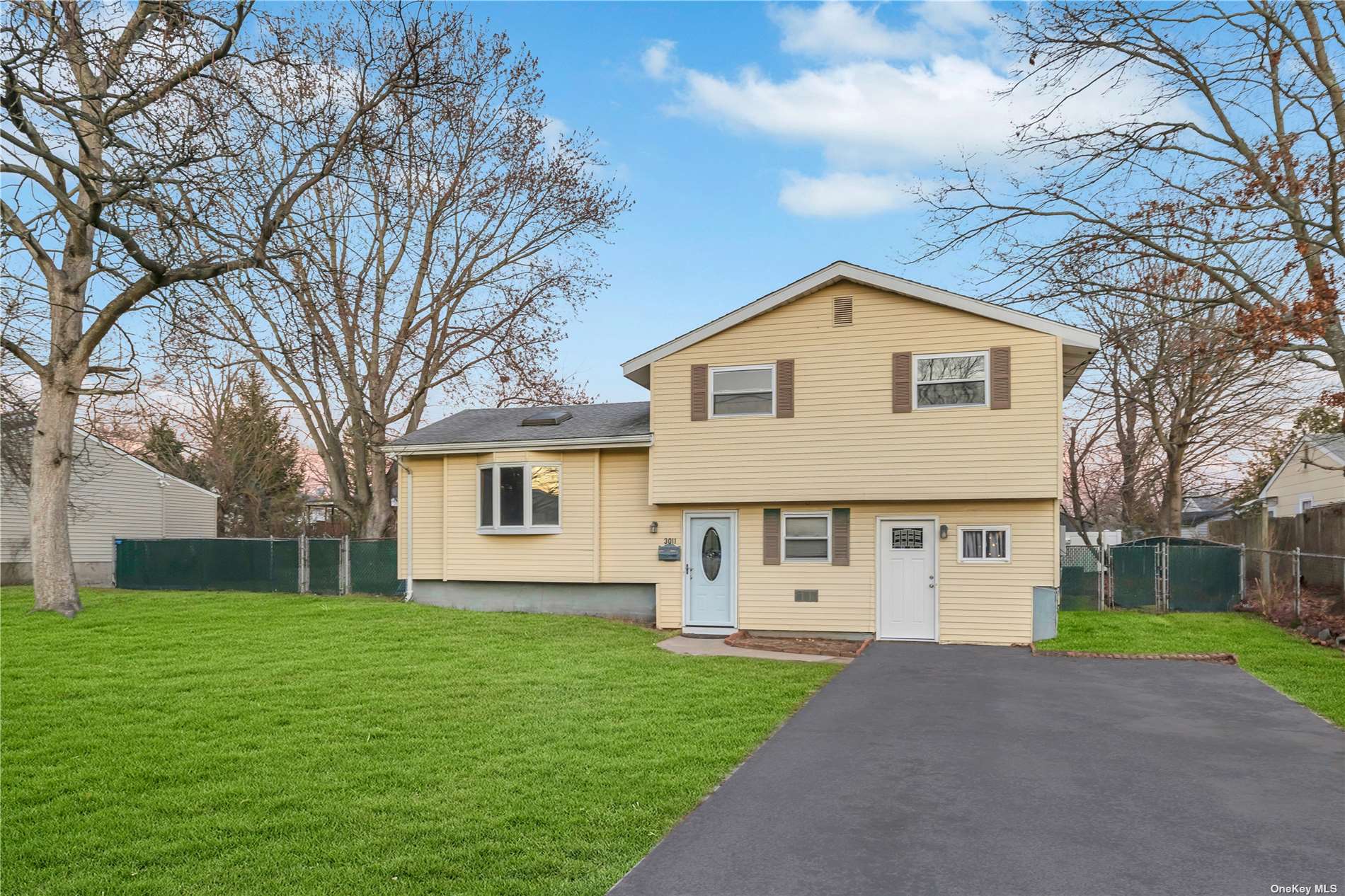

Welcome to your ideal home! This freshly renovated 3-br, 2 full bath residence is ready for you to move in and make it your own. Perfectly located, this property offers not just a house, but a comfortable haven that will suit any lifestyle. As you step inside, the bright and airy, open-concept living area welcomes you. The natural light fills the space, creating a warm and inviting ambiance that is perfect for entertaining. The kitchen is a practical space with modern appliances, making meal prep a breeze. The layout is designed for efficiency, providing a functional culinary space. Convenience is key, and this property excels in that aspect. Situated close to stores, transportation, and schools, you'll find everything you need within easy reach. Commuting is hassle-free and shopping is very convenient. Step outside to the well-maintained yard; a perfect spot for outdoor activities or a peaceful retreat after a long day. This home is more than just a dwelling; it's an opportunity to create a comfortable and functional living space tailored to your needs. Don't miss the chance to make this move-in-ready property your own.
| Location/Town | Medford |
| Area/County | Suffolk |
| Prop. Type | Single Family House for Sale |
| Style | Split Level |
| Tax | $9,577.00 |
| Bedrooms | 3 |
| Total Rooms | 7 |
| Total Baths | 2 |
| Full Baths | 2 |
| Year Built | 1965 |
| Basement | Crawl Space |
| Construction | Frame, Vinyl Siding |
| Lot Size | 80x105 |
| Lot SqFt | 8,276 |
| Cooling | Central Air |
| Heat Source | Oil, Forced Air, Hot |
| Zoning | Residentia |
| Property Amenities | Mailbox, microwave, refrigerator, screens, storm windows |
| Patio | Deck |
| Community Features | Near Public Transportation |
| Lot Features | Level, Near Public Transit |
| Parking Features | Private, Driveway |
| Tax Lot | 5 |
| School District | Patchogue-Medford |
| Middle School | Oregon Middle School |
| Elementary School | Eagle Elementary School |
| High School | Patchogue-Medford High School |
| Features | Cathedral ceiling(s), den/family room, eat-in kitchen, formal dining, living room/dining room combo |
| Listing information courtesy of: Exit Home Key Realty | |