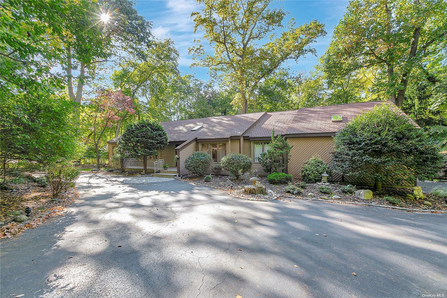
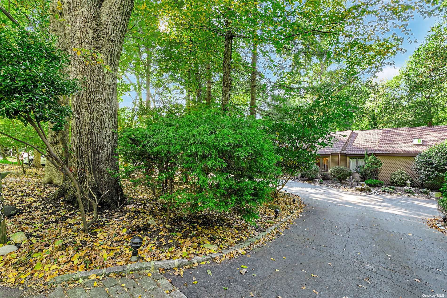
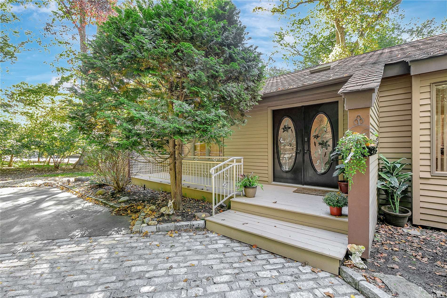
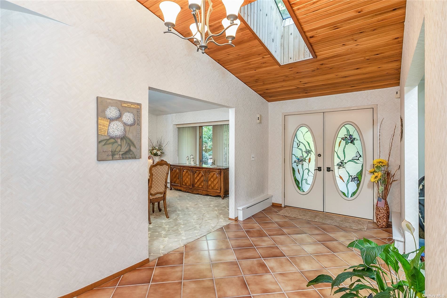
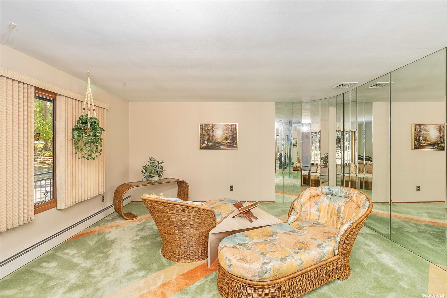
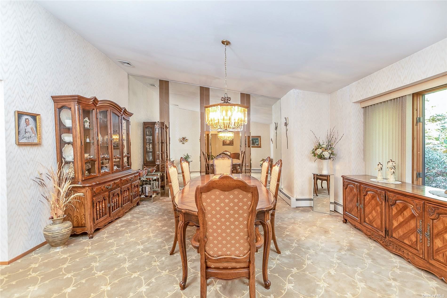
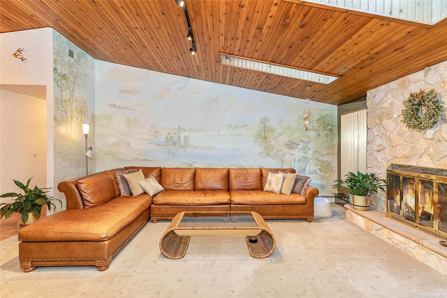
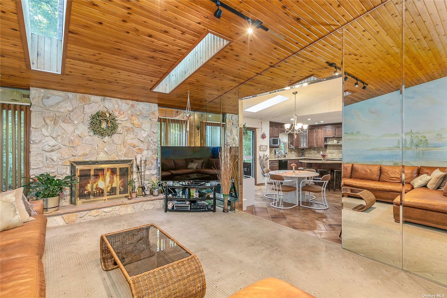
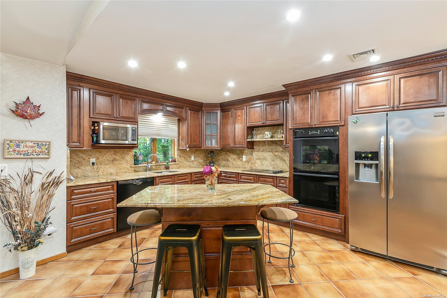
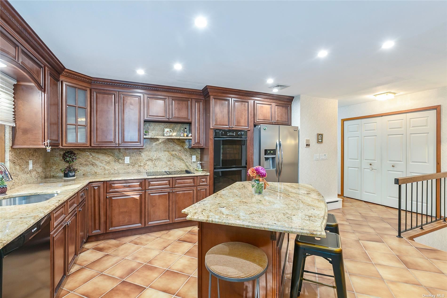
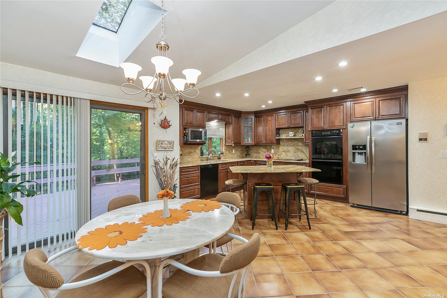
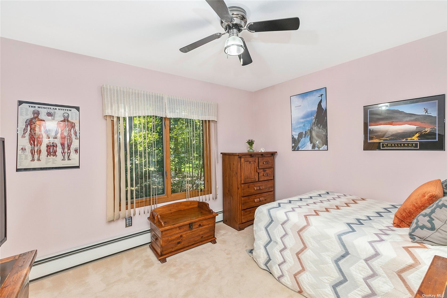
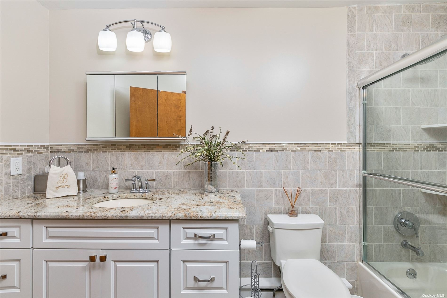
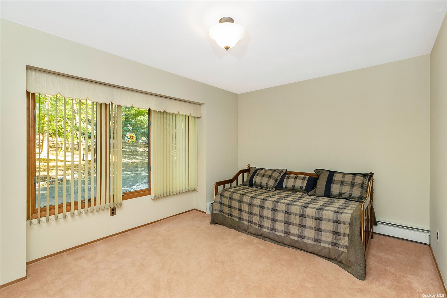
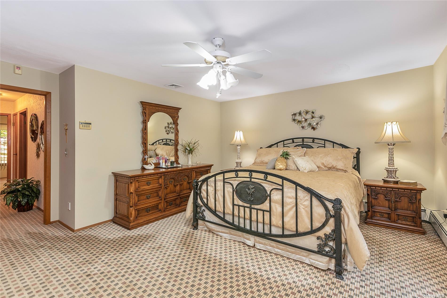
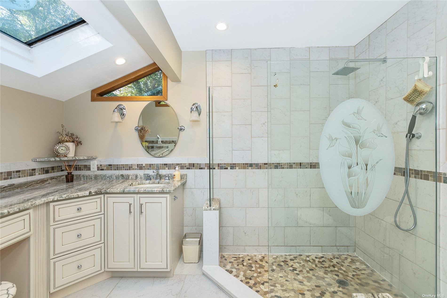
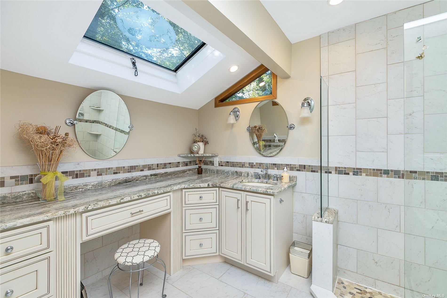
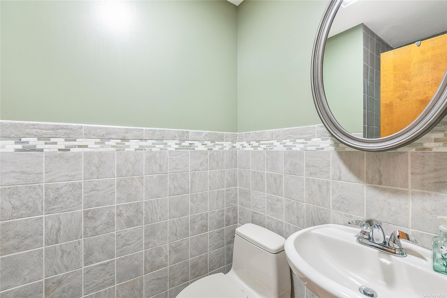
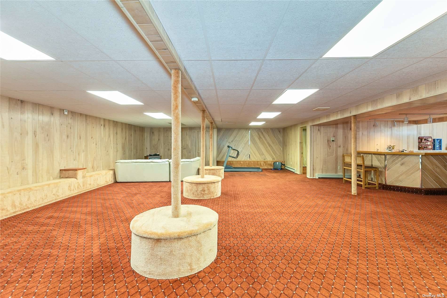
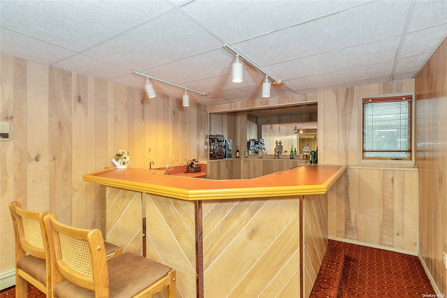
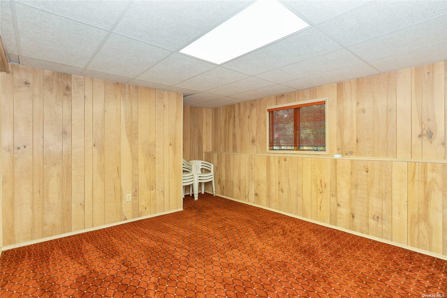
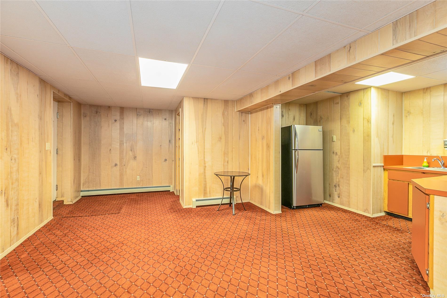
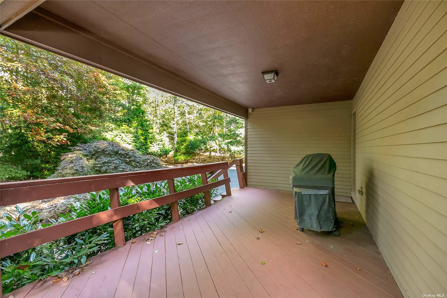
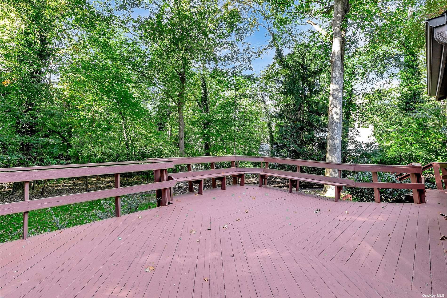
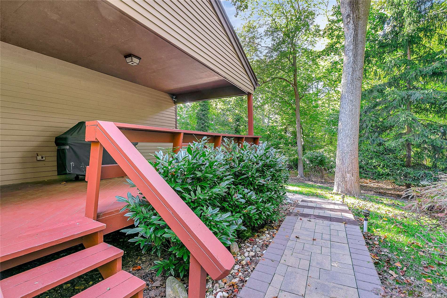
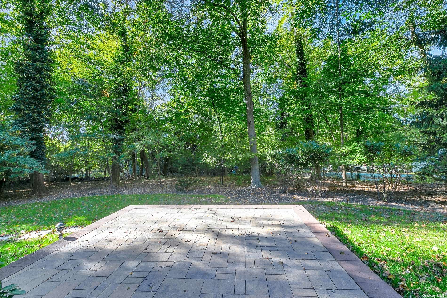
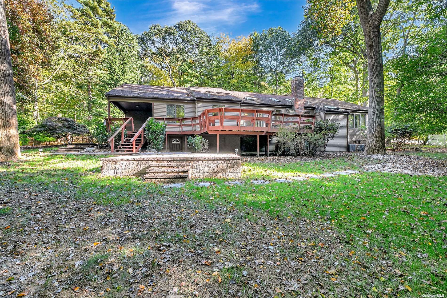
Welcome to this sprawling custom-built cedar ranch on useable acre with lush landscape and mature trees. Approaching the residence from a gracious well lit circular drive, guests will be welcomed from an inviting front porch into skylit foyer with rounded walls. The elegant living room and dining room have wood floors under wall-to-wall carpet. A newly remodeled kitchen features quality cabinetry, granite countertops, porcelain floors, and spacious pantry. Relax by the wood burning fireplace in the spacious den with a vaulted skylit ceiling. The primary bedroom with walk in closet has a luxurious bath. The finished lower level with wet bar, half bath, and outside entrance boasts a unique design for multigenerational living. Many recent updates include -remodeled baths, architectural roof, cac, and heating system. Attached to the residence is an oversized 2 car garage affording parking and storage. The rear yard provides a spacious deck , paver patio and tranquil yard ideal for gracious entertaining or quiet enjoyment. Conveniently located near shopping, restaurants, local beaches, lirr, and stony brook university and medical center. Smithtown schools
| Location/Town | Saint James |
| Area/County | Suffolk |
| Prop. Type | Single Family House for Sale |
| Style | Ranch |
| Tax | $19,904.00 |
| Bedrooms | 4 |
| Total Rooms | 9 |
| Total Baths | 4 |
| Full Baths | 3 |
| 3/4 Baths | 1 |
| Year Built | 1983 |
| Basement | Finished, Full, Walk-Out Access |
| Construction | Frame, Cedar |
| Lot Size | 1.00 |
| Lot SqFt | 43,560 |
| Cooling | Central Air |
| Heat Source | Oil, Baseboard |
| Zoning | 1 Acre |
| Features | Sprinkler System |
| Property Amenities | Central vacuum, cook top, dishwasher, dryer, refrigerator, wall oven, washer |
| Patio | Deck, Patio |
| Window Features | Skylight(s) |
| Community Features | Park |
| Lot Features | Level, Part Wooded, Near Public Transit, Private |
| Parking Features | Private, Attached, 2 Car Attached |
| Tax Lot | 18 |
| School District | Smithtown |
| Middle School | Nesaquake Middle School |
| Elementary School | Dogwood Elementary School |
| High School | Smithtown High School-East |
| Features | Master downstairs, first floor bedroom, cathedral ceiling(s), den/family room, eat-in kitchen, formal dining, entrance foyer, granite counters, guest quarters, home office, master bath, pantry, storage, wet bar |
| Listing information courtesy of: Daniel Gale Sothebys Intl Rlty | |