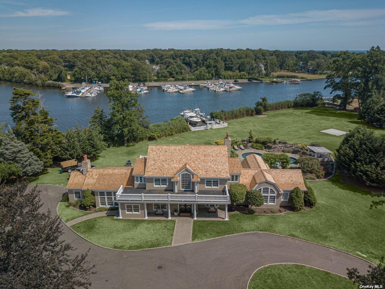
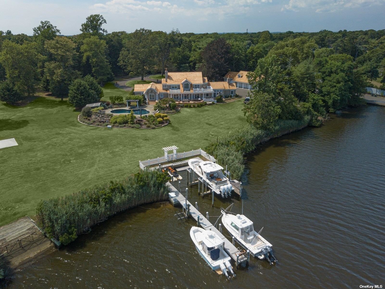
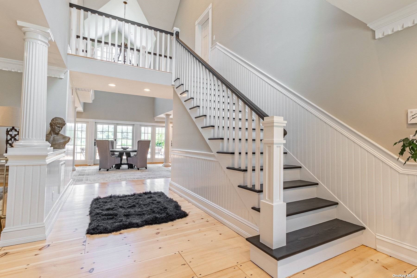
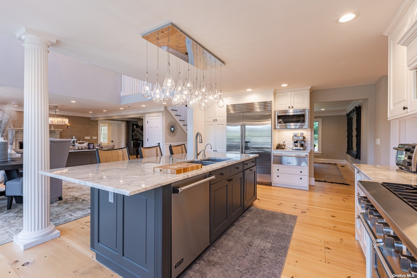
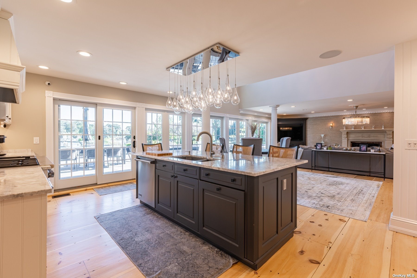
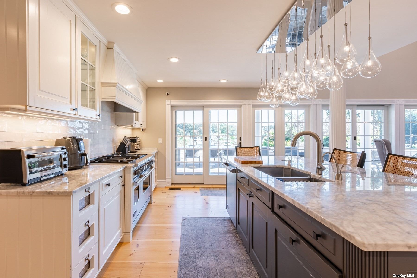
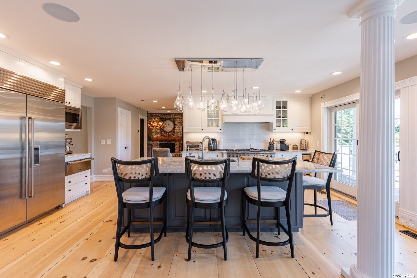
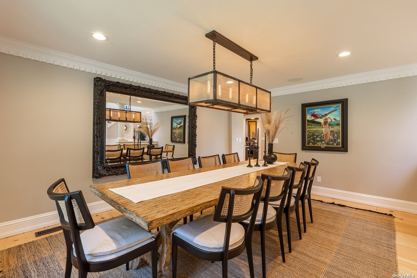
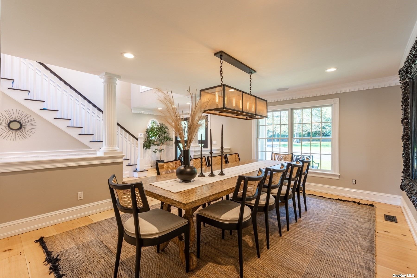
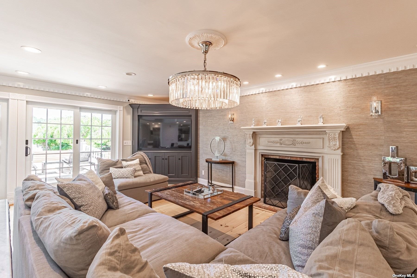
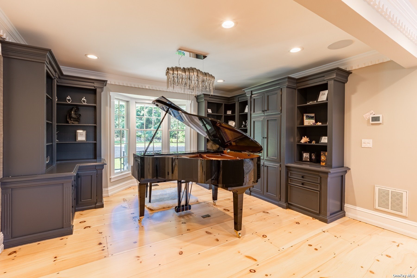
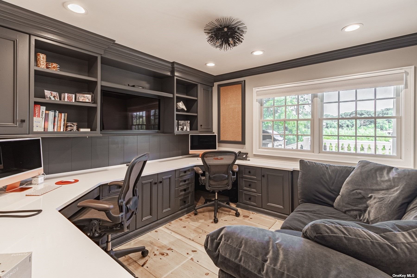
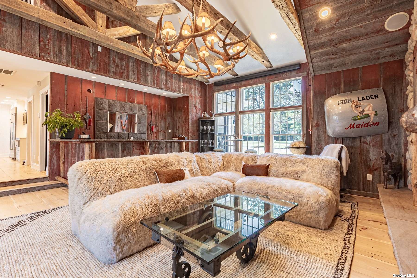
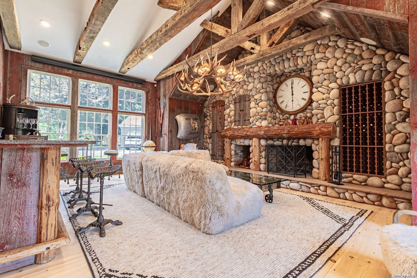
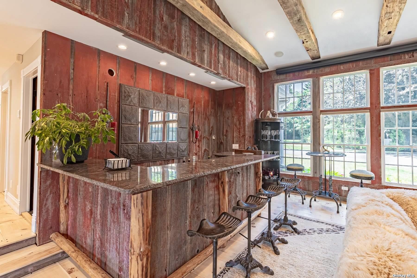
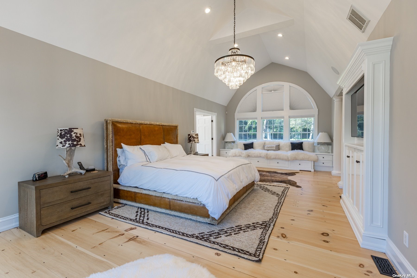
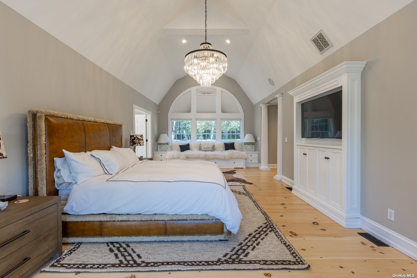
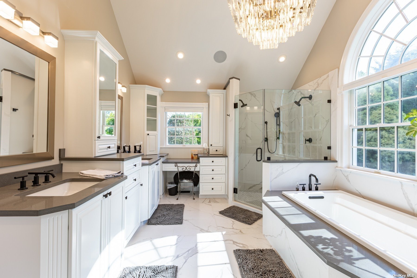
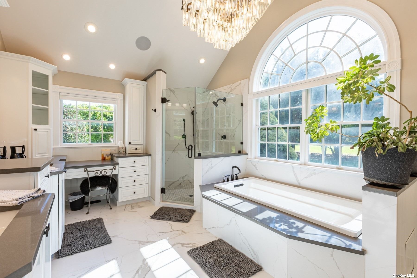
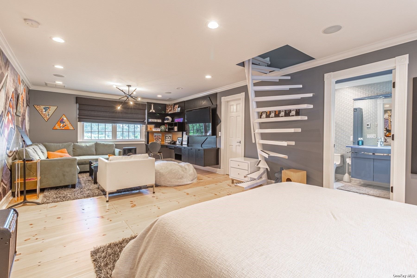
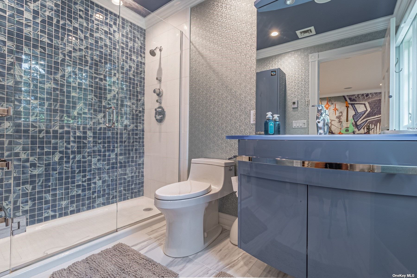
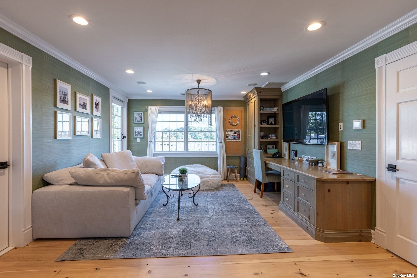
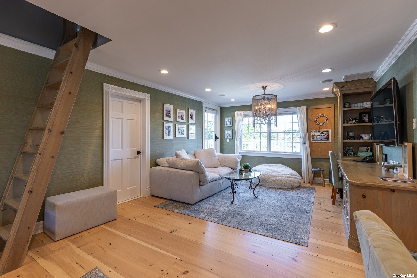
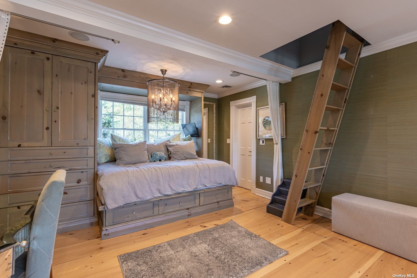
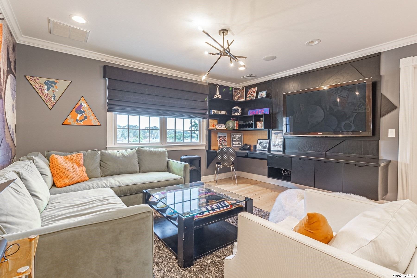
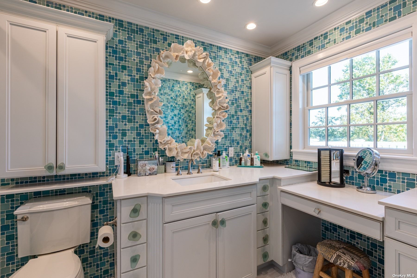
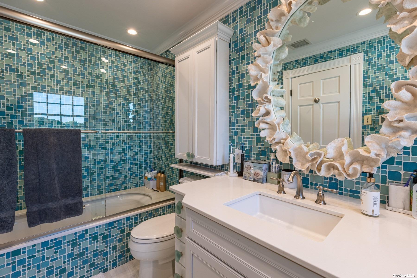
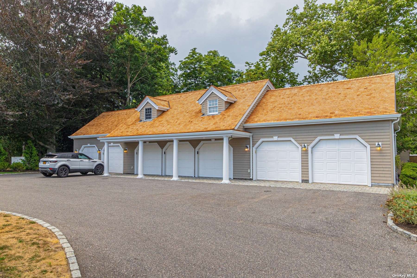
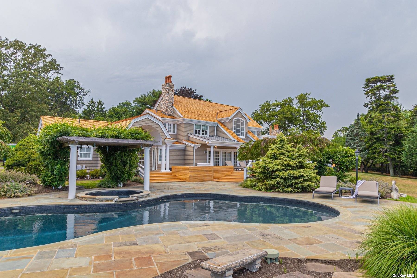
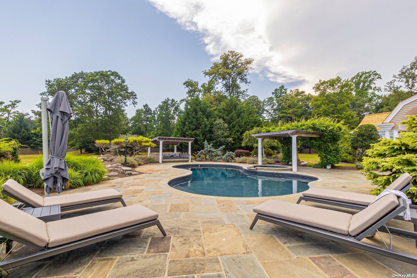
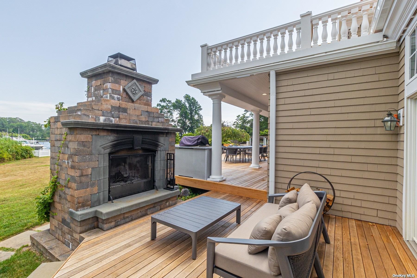
One of a kind cedar shake hamptons style waterfront estate nestled on 2. 1 acres. Lush and private park like grounds. 360' of waterfront on champlain's river, every aspect was carefully selected & no detail was ignored. All new cedar shake roofing, a welcoming 2 story entry, beautiful crown moldings, wide plank wood floorings, custom kit w/stainless appliances, open floor plan, boundless flow, barn style family room, custom barn wood bar, river stone wood burning fireplace & authentic barn wood trusses, formal living room, expansive cedar deck, inground pool w/hot tub surrounded by vermont slate, charming pergolas & covered ritz style bed lounger, exterior wood burning fireplace, 30x40 cut in w/boat lift, t-dock w/jet ski lift & boat lift, 6' privacy wall w/gate, 7 car det garage, skate board half pipe, full house generator, 12' elevation, $797 fema premium. All information deemed reliable but not guaranteed & should be independently verified.
| Location/Town | Islip |
| Area/County | Suffolk |
| Prop. Type | Single Family House for Sale |
| Style | Farm Ranch |
| Tax | $45,390.00 |
| Bedrooms | 4 |
| Total Rooms | 10 |
| Total Baths | 6 |
| Full Baths | 4 |
| 3/4 Baths | 2 |
| Year Built | 2000 |
| Basement | Crawl Space, Full |
| Construction | Frame, Cedar, Stone |
| Lot Size | 2.1 |
| Lot SqFt | 83,000 |
| Cooling | Central Air |
| Heat Source | Oil, Forced Air, Rad |
| Features | Bulkhead, Dock |
| Property Amenities | Alarm system, b/i audio/visual equip, basketball hoop, dishwasher, door hardware, dryer, front gate, garage door opener, garage remote, generator, hot tub, light fixtures, microwave, pool equipt/cover, refrigerator, second dishwasher, second dryer, second stove, second washer, shed, speakers indoor, speakers outdoor, video cameras, wall oven, whole house ent. syst |
| Community Features | Park, Near Public Transportation |
| Lot Features | Easement, Level, Near Public Transit, Cul-De-Sec, Private, Protected Wetlands |
| Parking Features | Private, Detached, 4+ Car Detached, Driveway, Other, Storage |
| Tax Lot | 3 |
| School District | Islip |
| Middle School | Islip Middle School |
| Elementary School | Maud S Sherwood Elementary Sch |
| High School | Islip High School |
| Features | Master downstairs, first floor bedroom, cathedral ceiling(s), den/family room, eat-in kitchen, formal dining, entrance foyer, granite counters, guest quarters, home office, living room/dining room combo, marble bath, marble counters, master bath, pantry, powder room, sauna, storage, walk-in closet(s), wet bar |
| Listing information courtesy of: Eric G Ramsay Jr Assoc LLC | |