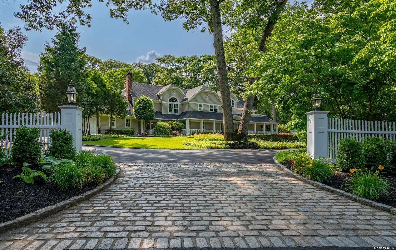
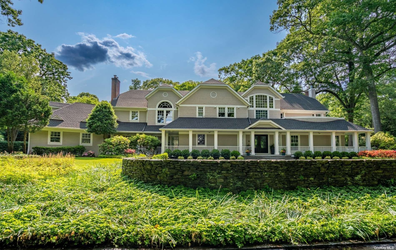
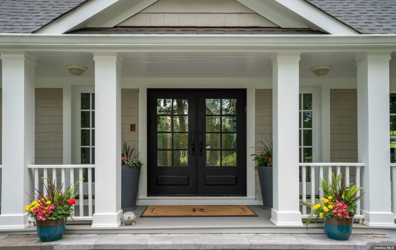
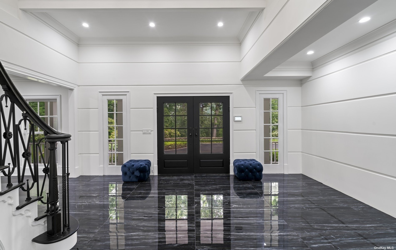
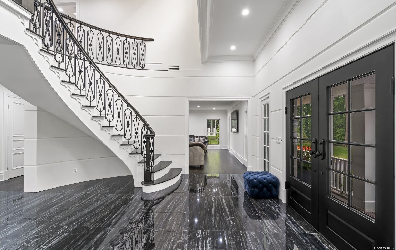
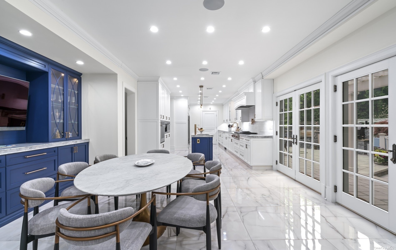
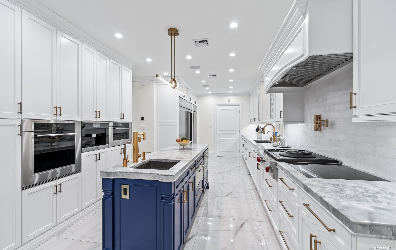
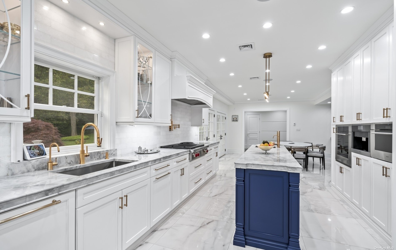
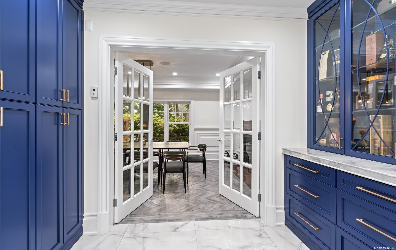
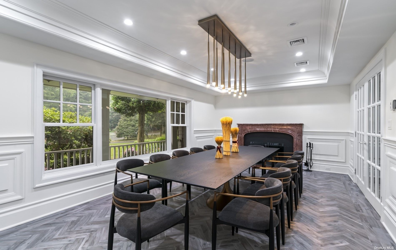
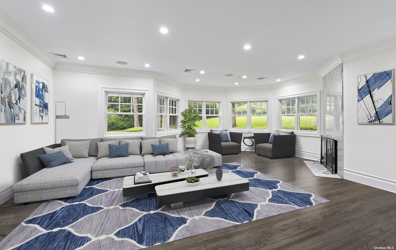
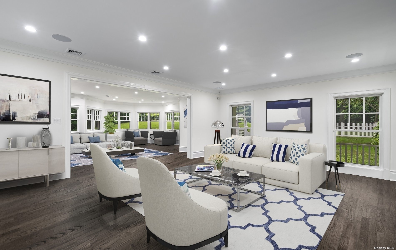
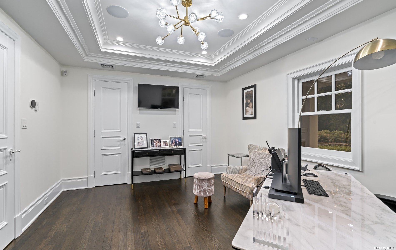
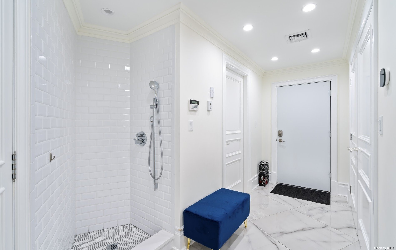
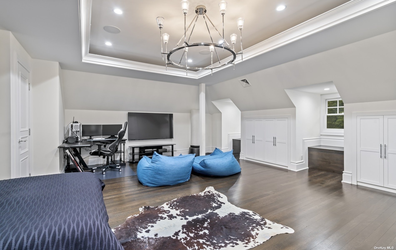
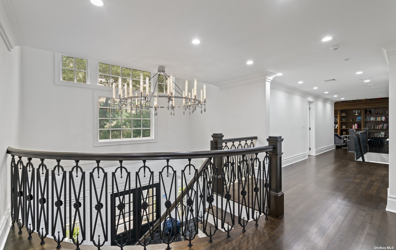
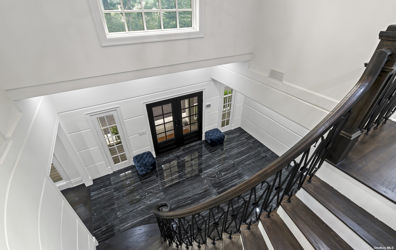
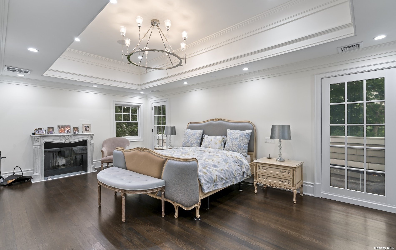
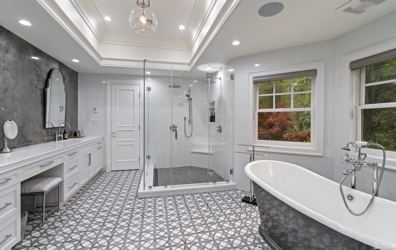
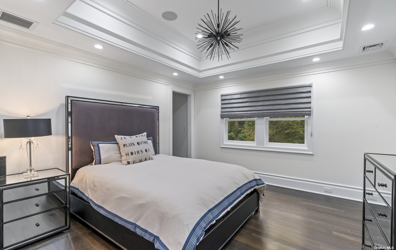
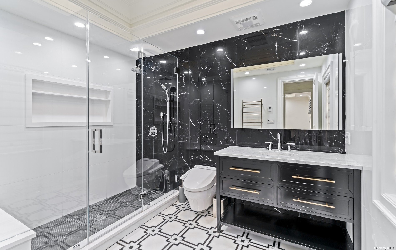
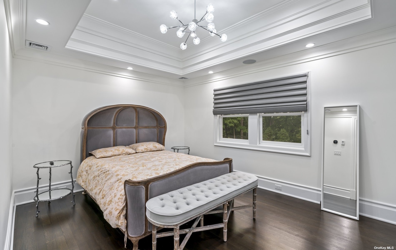
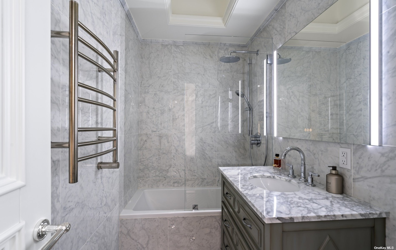
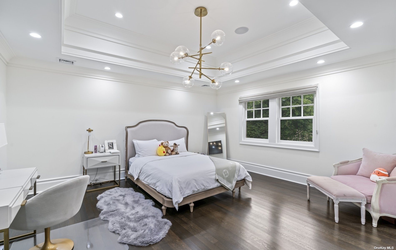
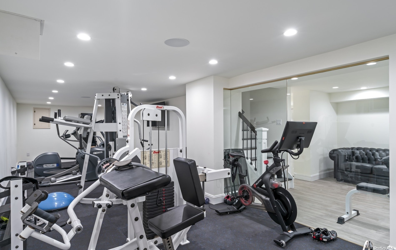
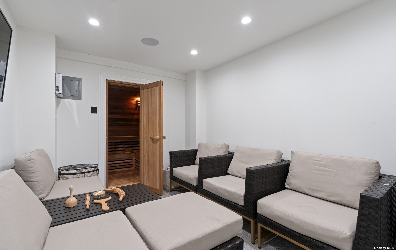
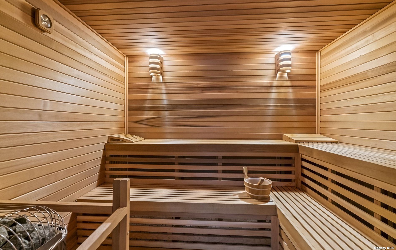
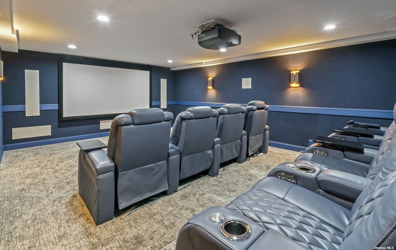
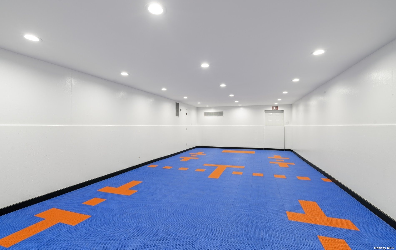
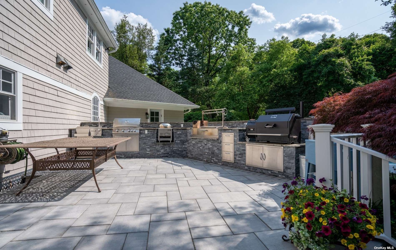
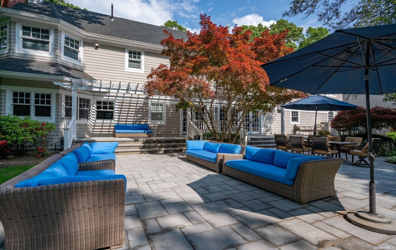
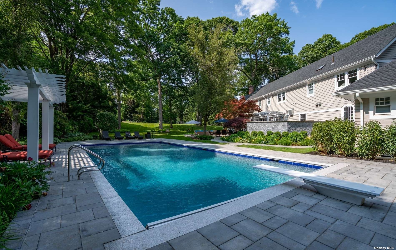
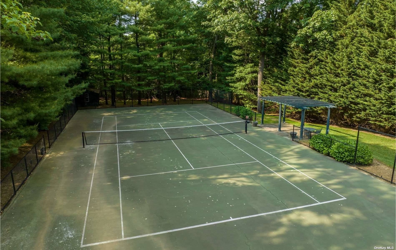
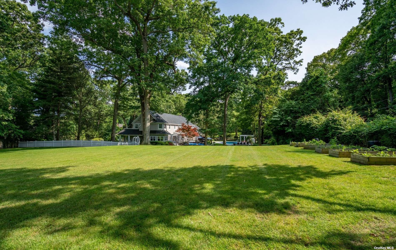
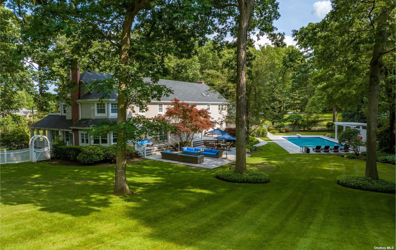
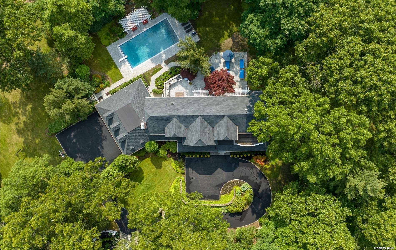
Completely renovated in 2021, this six-bedroom residence, which is over 7000 square feet cohesively honors design elements that make a modern home timeless. Two story entry, clean lines, all new porcelain and wood flooring with custom plaster wall accents and crown moldings add interest. The new well-equipped kitchen is designed with high end appliances, white cabinetry, and a generous quartzite island. The breakfast room overlooks the glorious property and further defines the high-end materials in this beautiful epicurean setting. Large in scale, the main rooms are bathed in natural light, offer a great flow and feature two fireplaces. Primary en-suite with a new bathroom, balcony, fireplace, and an oversized dressing room. There are five additional bedrooms and 7. 5 new bathrooms in total. The lower level boasts multi-generational fun. New movie theater, indoor sports court, gym, spa with sauna. In-ground pool, tennis court and outdoor kitchen. Whole house generator plus new roof, utilities doors, driveway and patios.
| Location/Town | Brookville |
| Area/County | Nassau |
| Prop. Type | Single Family House for Sale |
| Style | Colonial |
| Tax | $47,434.00 |
| Bedrooms | 6 |
| Total Rooms | 14 |
| Total Baths | 8 |
| Full Baths | 7 |
| 3/4 Baths | 1 |
| Year Built | 1954 |
| Basement | Finished, Full, Walk-Out Access |
| Construction | Blown-In Insulation, Frame, Shingle Siding |
| Lot Size | 2.3 |
| Lot SqFt | 102,845 |
| Cooling | Central Air |
| Heat Source | Oil, Forced Air |
| Features | Balcony, Private Entrance, Sprinkler System, Tennis Court(s) |
| Property Amenities | Alarm system, basketball hoop, central vacuum, cook top, curtains/drapes, dehumidifier, dishwasher, dryer, freezer, garage door opener, garage remote, gas grill, generator, pool equipt/cover, refrigerator, second dishwasher, shades/blinds, speakers indoor, speakers outdoor, video cameras, wall oven, washer, wine cooler |
| Pool | In Ground |
| Patio | Patio, Porch |
| Window Features | Skylight(s) |
| Lot Features | Level, Cul-De-Sec, Private |
| Parking Features | Private, Attached, 4+ Car Attached |
| Tax Lot | 223 |
| School District | Jericho |
| Middle School | Jericho Middle School |
| Elementary School | Robert Seaman Elementary Schoo |
| High School | Jericho Senior High School |
| Features | First floor bedroom, cathedral ceiling(s), den/family room, eat-in kitchen, exercise room, formal dining, entrance foyer, home office, marble bath, marble counters, master bath, pantry, powder room, sauna, storage, walk-in closet(s) |
| Listing information courtesy of: Daniel Gale Sothebys Intl Rlty | |