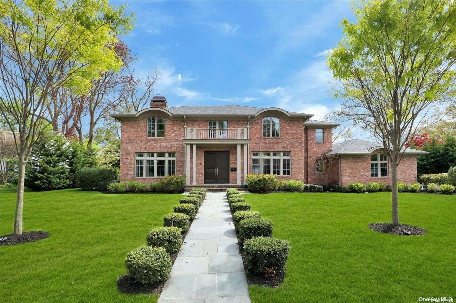
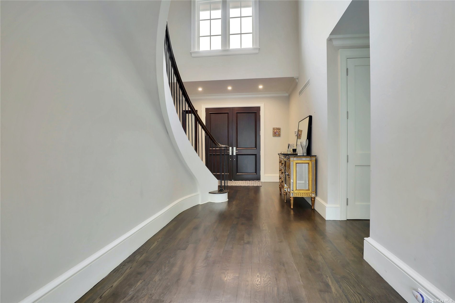
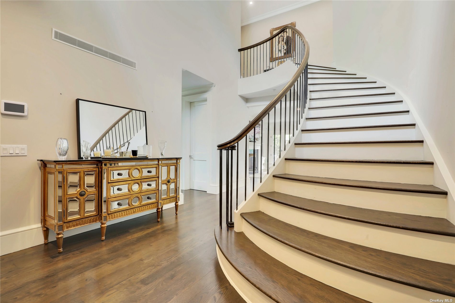
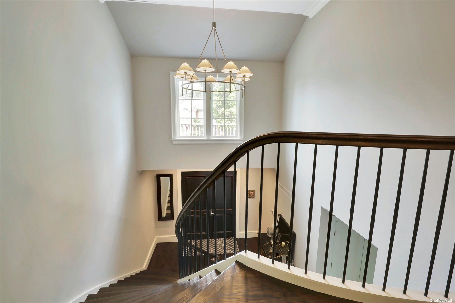
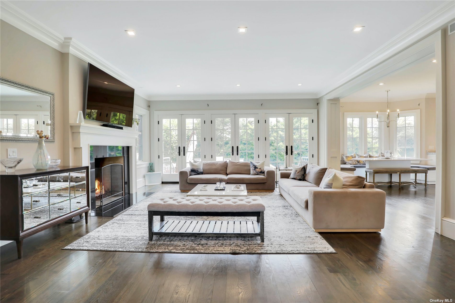
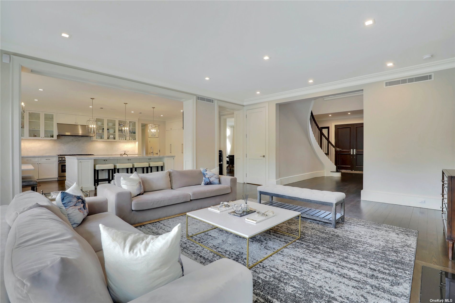
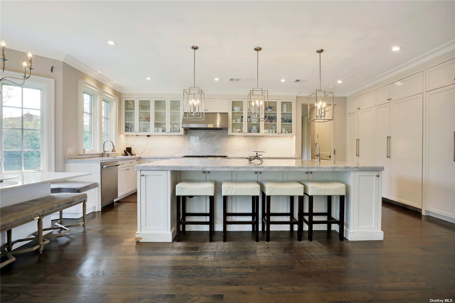
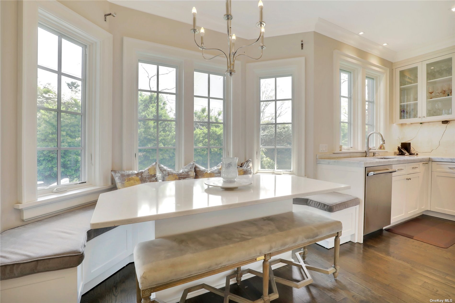
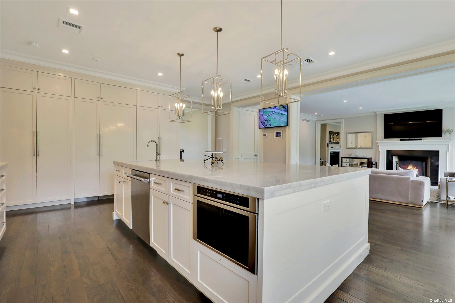
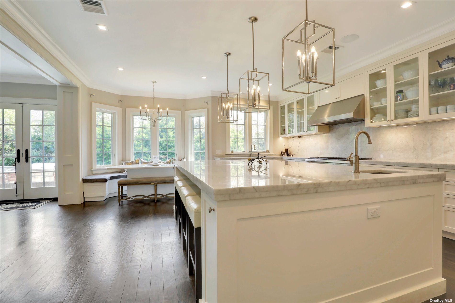
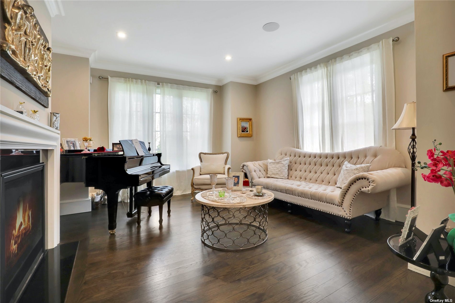
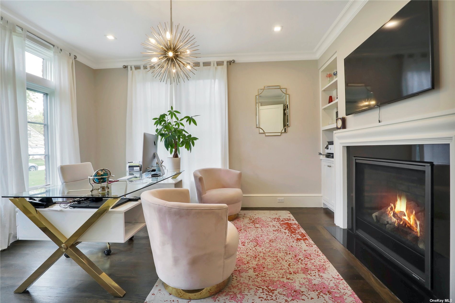
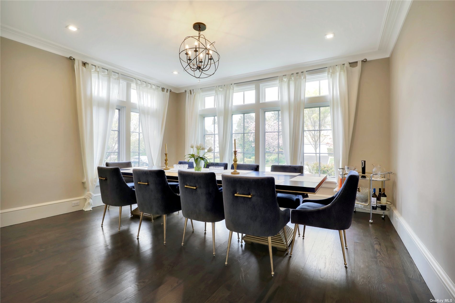
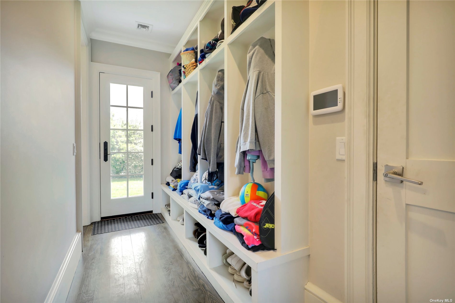
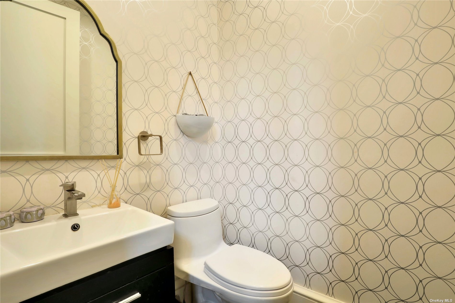
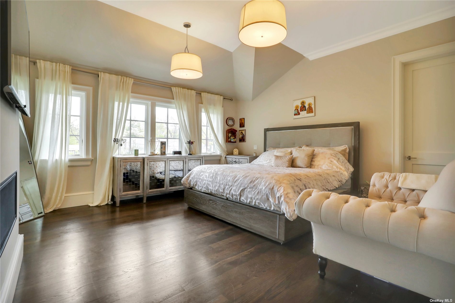
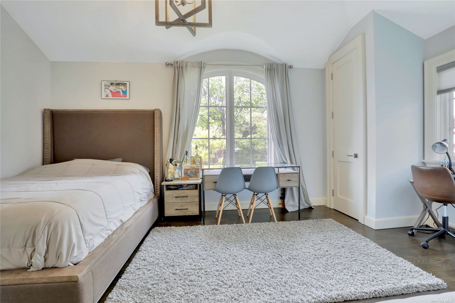
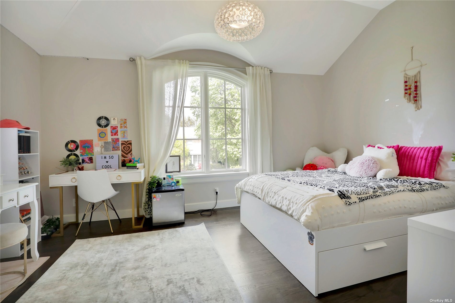
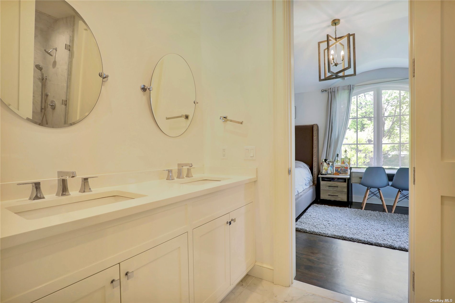
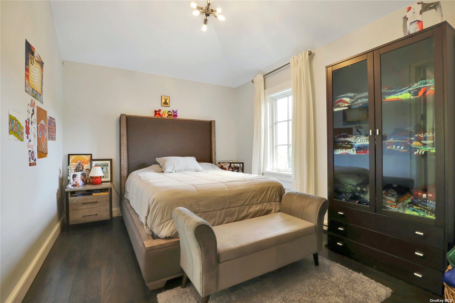
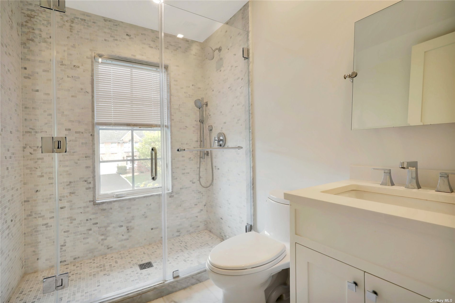
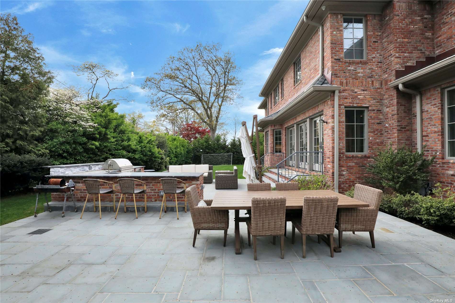
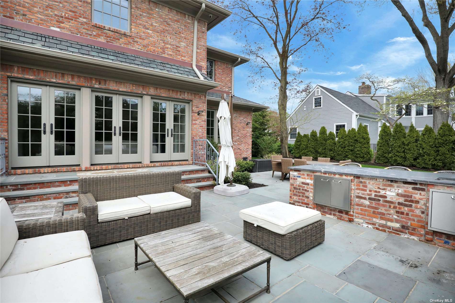
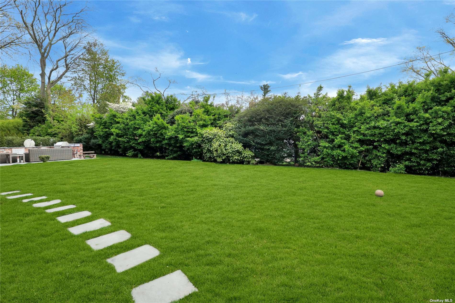
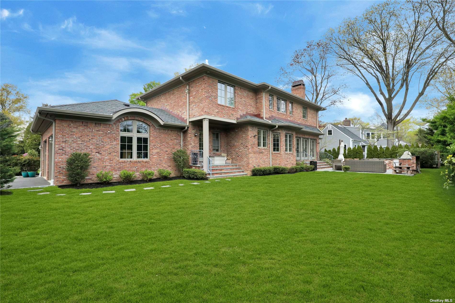
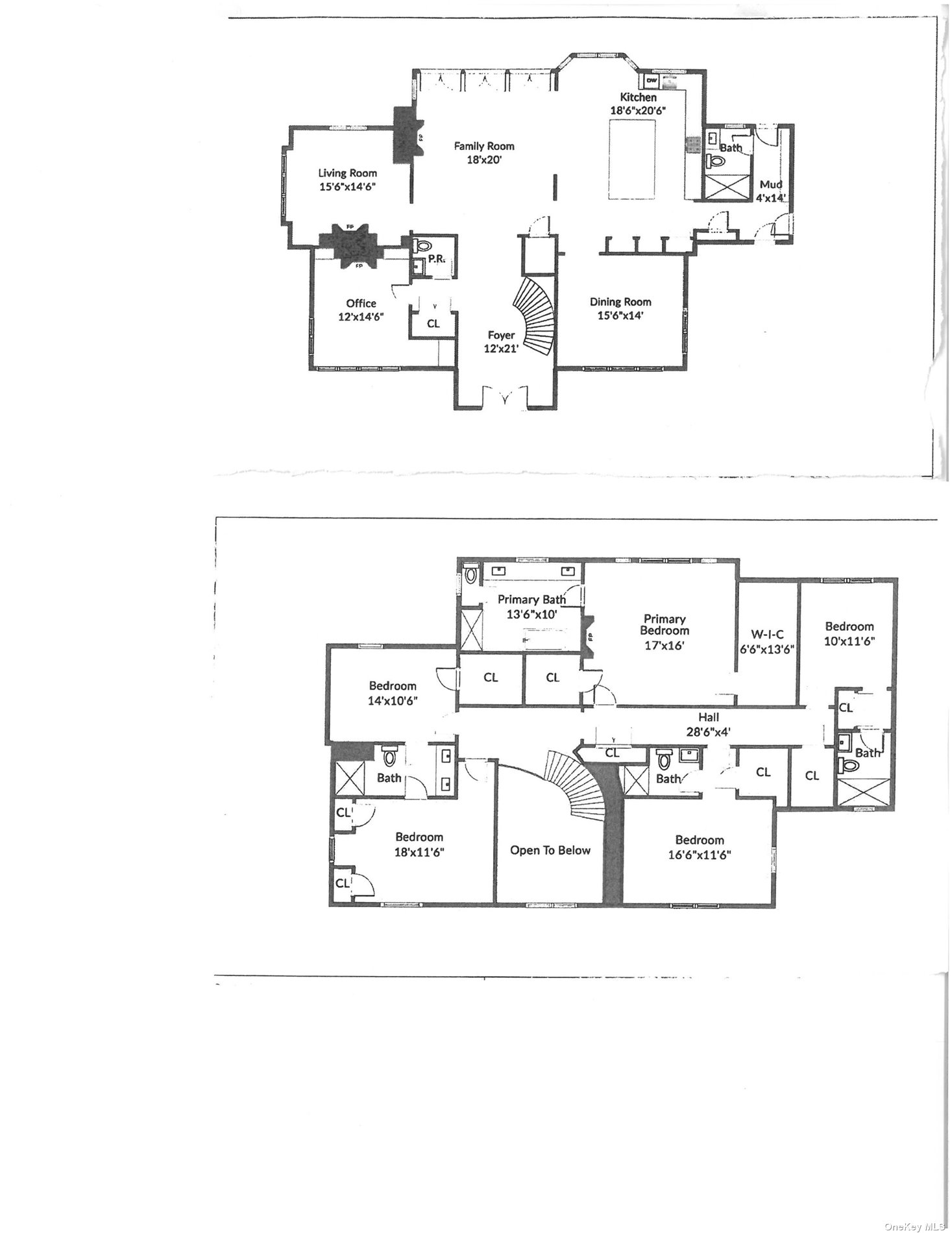
Property Description
This stunning home offers every amenity you would expect from a high-end living experience including an elevator. A dramatic two story entry foyer welcomes you to an inviting great room with a wood burning fireplace. Enjoy the state of the art eat in kitchen/ formal dining room/ office/ living room. As you enter the home you're immediately greeted by the grand staircase, that leads up to second floor where there is a primary bedroom with ensuite and 4 additional bedrooms and 3 bathrooms. Step outside to the beautifully landscaped tranquil backyard with new bluestone patio and outdoor kitchen. Radiant heat in the garage and driveway which also has a tesla charging station. Approved pool plans.
Property Information
| Location/Town | Manhasset |
| Area/County | Nassau |
| Prop. Type | Single Family House for Sale |
| Style | Colonial |
| Tax | $34,502.00 |
| Bedrooms | 5 |
| Total Rooms | 11 |
| Total Baths | 6 |
| Full Baths | 5 |
| 3/4 Baths | 1 |
| Year Built | 2018 |
| Basement | Full |
| Construction | Brick |
| Lot Size | .41 |
| Lot SqFt | 17,999 |
| Cooling | Central Air |
| Heat Source | Natural Gas, Forced |
| Property Amenities | A/c units, alarm system, central vacuum, chandelier(s), dishwasher, dryer, gas grill, intercom, mailbox, microwave, refrigerator, second dryer, speakers outdoor, video cameras, washer, wine cooler |
| Community Features | Park |
| Parking Features | Private, Attached, 2 Car Attached |
| Tax Lot | 117 |
| School District | Manhasset |
| Middle School | Manhasset Middle School |
| Elementary School | Shelter Rock Elementary School |
| High School | Manhasset Secondary School |
| Features | Cathedral ceiling(s), den/family room, eat-in kitchen, elevator, formal dining, entrance foyer, granite counters, home office, master bath, pantry, powder room, storage, walk-in closet(s) |
| Listing information courtesy of: Douglas Elliman Real Estate | |
Mortgage Calculator
Note: web mortgage-calculator is a sample only; for actual mortgage calculation contact your mortgage provider