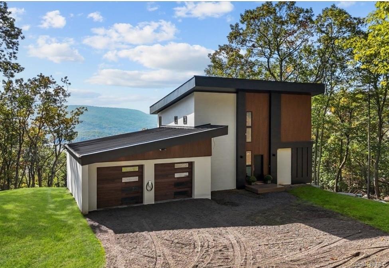
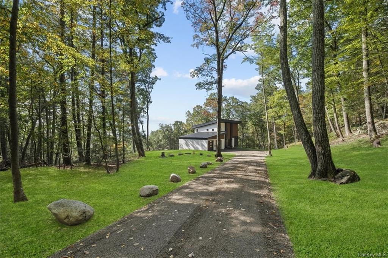
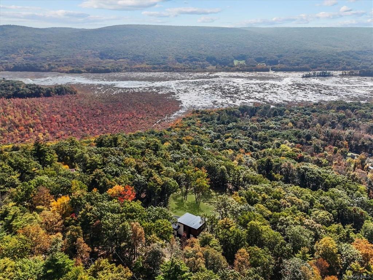
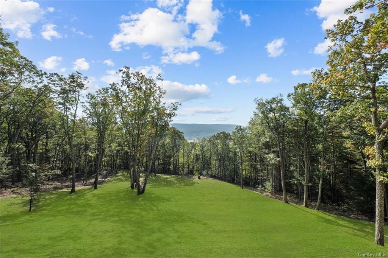
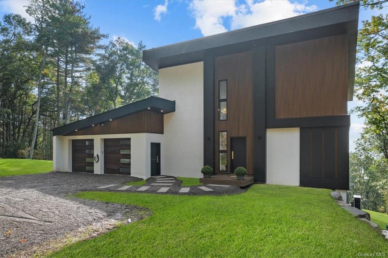
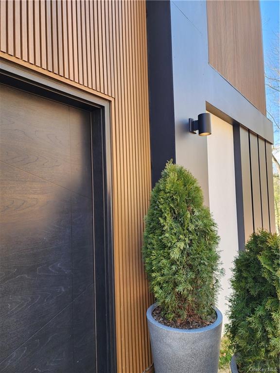
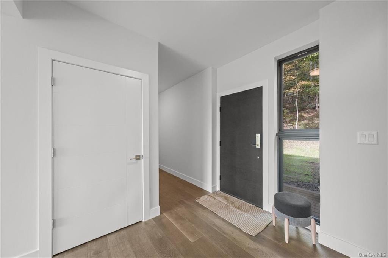
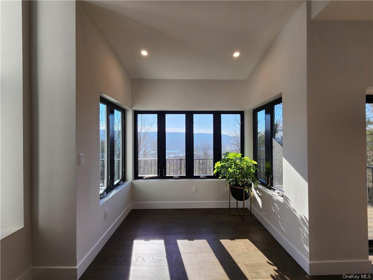
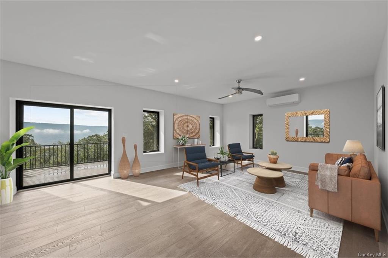
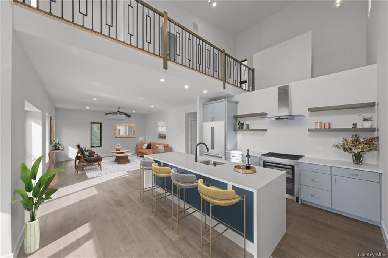
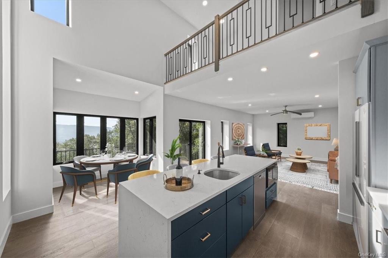
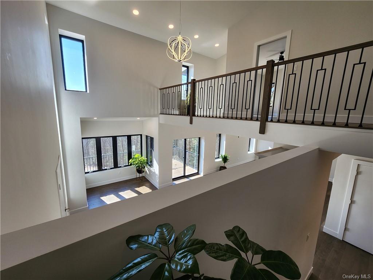
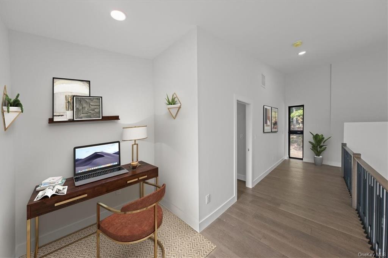
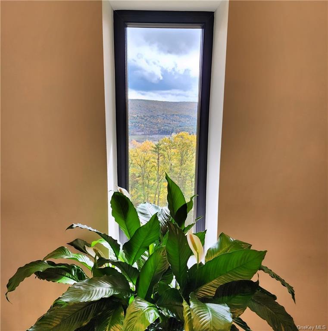
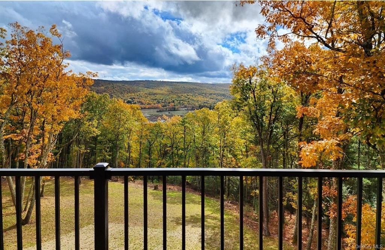
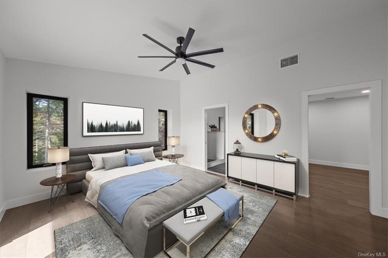
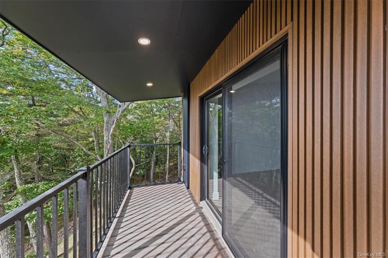
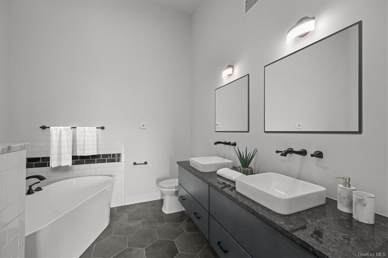
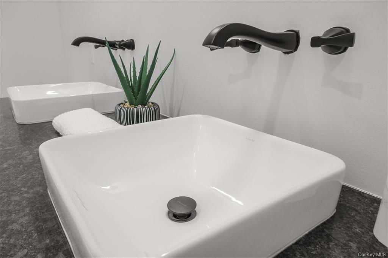
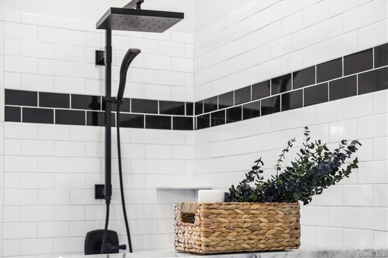
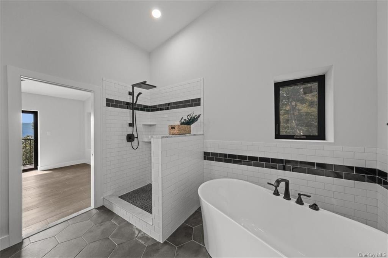
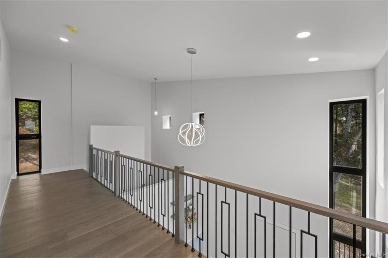
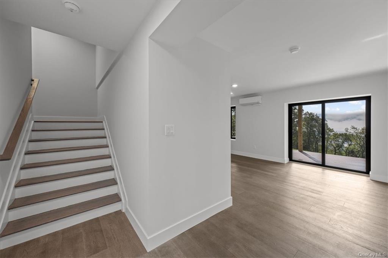
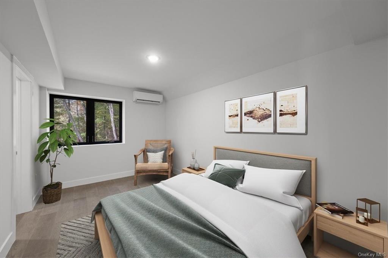
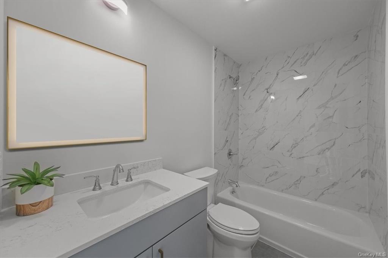
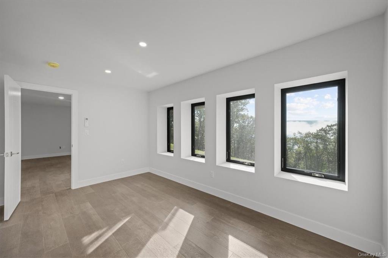
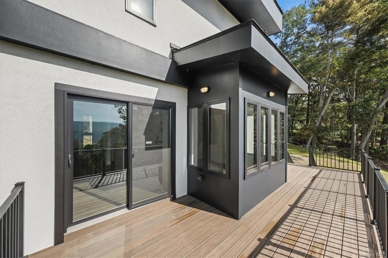
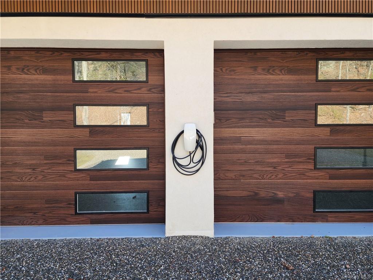
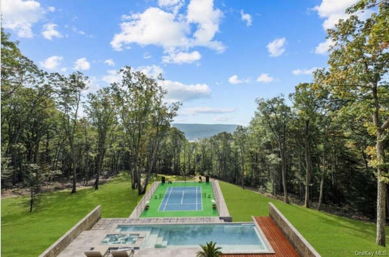
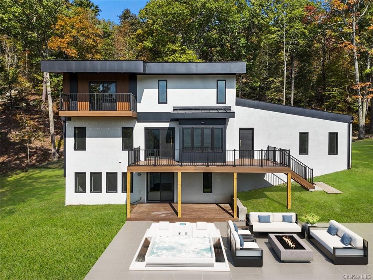
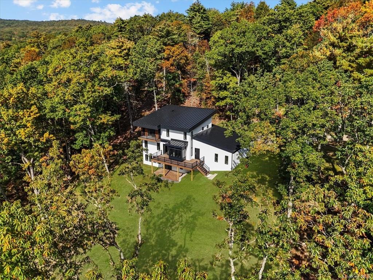
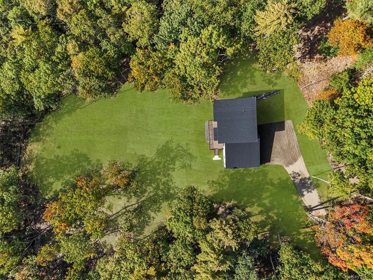
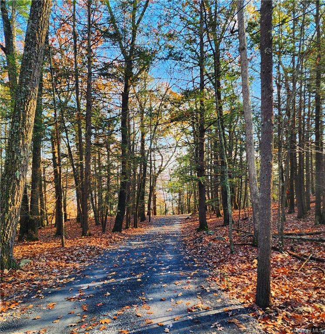
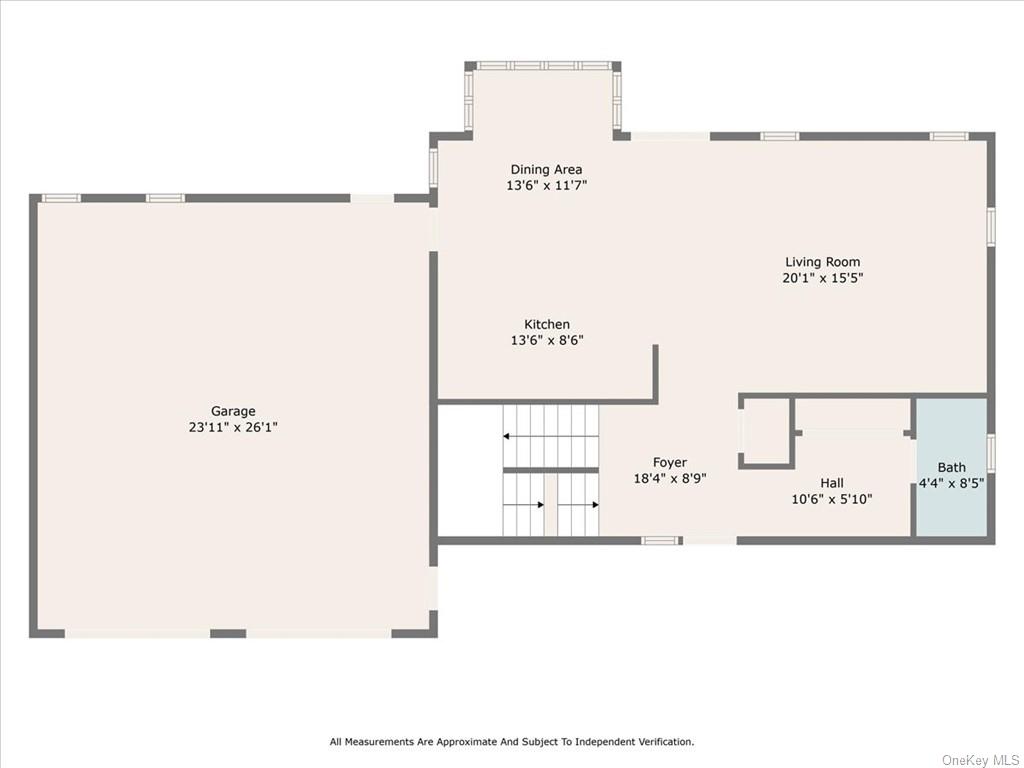
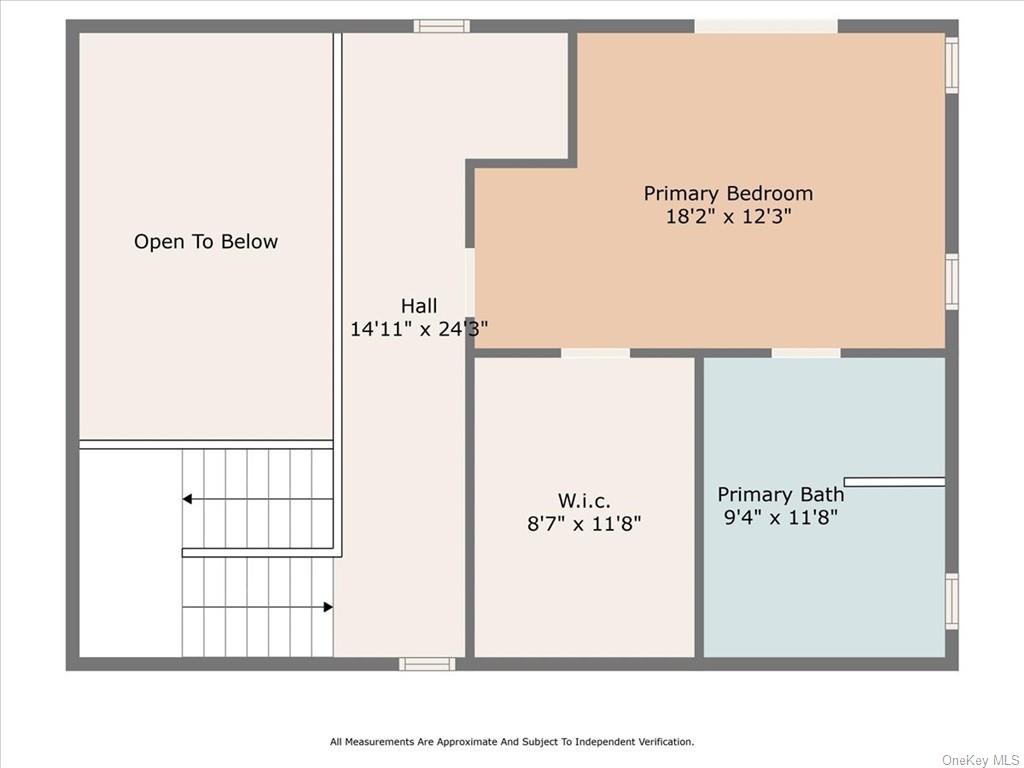
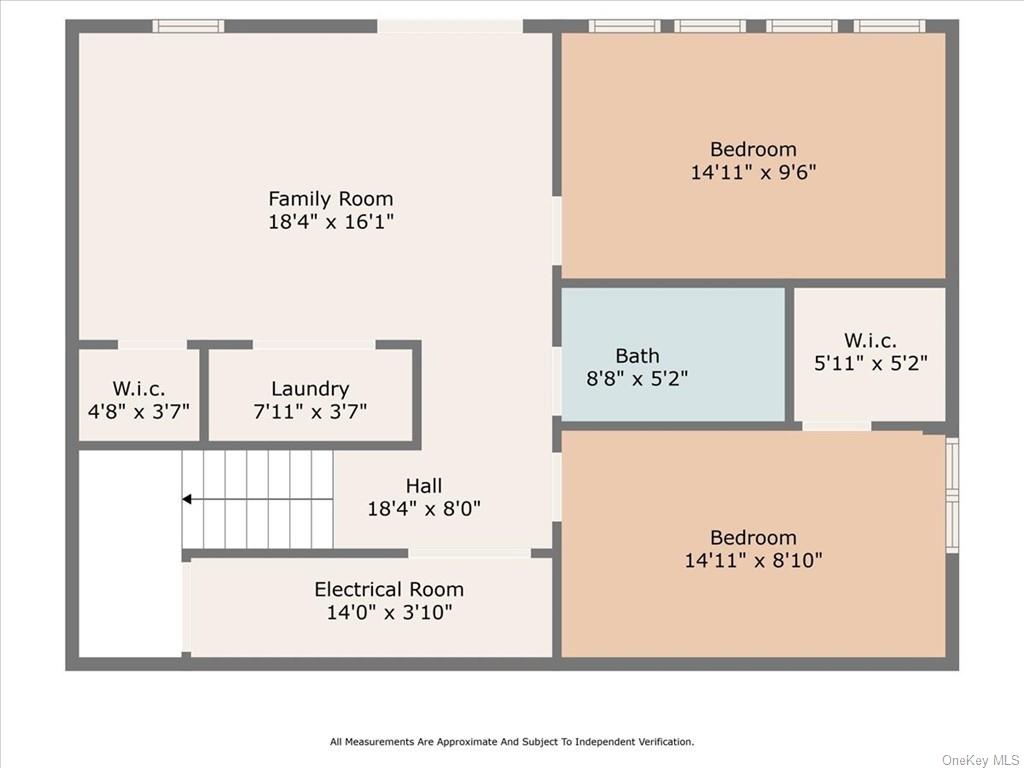
Introducing a masterpiece of modern mountain living. Sitting high on 6 private acres with breathtaking views of the bashakill nature preserve, this brand new contemporary home is the epitome of luxury and energy efficiency. Crafted with the utmost attention to detail, this residence features a sleek and modern design, energy-efficient insulated concrete form construction, metal roof, radiant floors and an array of high-end amenities including a tesla charging station. With three levels of living space seamlessly blending inside and out, this is your opportunity to experience mountain living at its finest. There is an abundance of natural light and stunning views though soaring windows throughput the home. The open concept kitchen features a waterfall island, floating shelves and eat in kitchen nook. The master bedroom has it's own deck, spacious walk in closet and spa like ensuite. Although a true 2 bedroom there are plenty of flexible bonus spaces. 3 bathrooms including a spa-like master ensuite. The surrounding local mountains and preserve are home to renowned hiking trails, wildlife and even a local winery. Your eco-friendly home awaits!
| Location/Town | Mamakating |
| Area/County | Sullivan |
| Post Office/Postal City | Wurtsboro |
| Prop. Type | Single Family House for Sale |
| Style | Contemporary |
| Tax | $13,500.00 |
| Bedrooms | 2 |
| Total Rooms | 7 |
| Total Baths | 3 |
| Full Baths | 2 |
| 3/4 Baths | 1 |
| Year Built | 2023 |
| Basement | Finished, Full, Walk-Out Access |
| Construction | ICFs (Insulated Concrete Forms), HardiPlank Type, Stucco |
| Lot SqFt | 263,974 |
| Cooling | Ductless |
| Heat Source | Electric, Propane, H |
| Features | Balcony, Juliet Balcony |
| Property Amenities | Dishwasher, door hardware, energy star appliance(s), microwave, refrigerator |
| Patio | Deck, Patio, Porch |
| Window Features | New Windows, Oversized Windows, ENERGY STAR Qualified Windows, Wall of Windows |
| Lot Features | Part Wooded, Sloped, Private |
| Parking Features | Attached, 2 Car Attached, Driveway |
| Tax Assessed Value | 17200 |
| School District | Port Jervis |
| Middle School | Port Jervis Middle School |
| Elementary School | Call Listing Agent |
| High School | Port Jervis Senior High School |
| Features | Cathedral ceiling(s), chefs kitchen, dining alcove, dressing room, eat-in kitchen, exercise room, floor to ceiling windows, entrance foyer, heated floors, high ceilings, home office, kitchen island, master bath, multi level, open kitchen, powder room, soaking tub, walk-in closet(s) |
| Listing information courtesy of: Howard Hanna Rand Realty | |