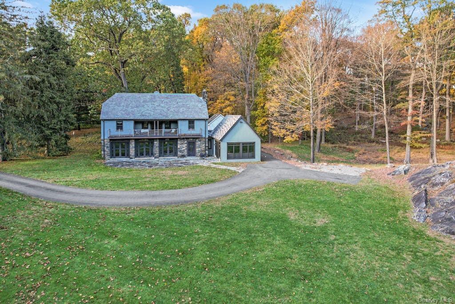
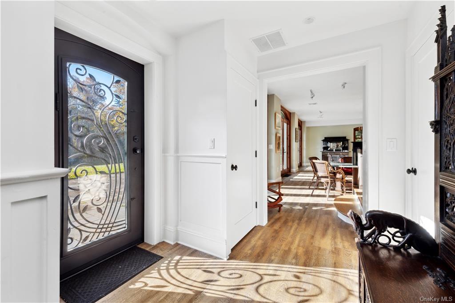
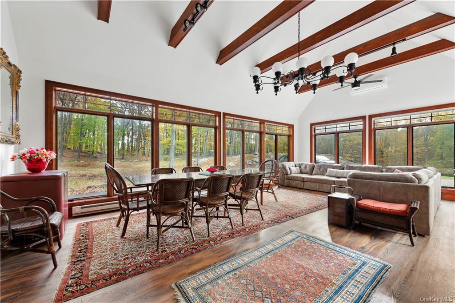
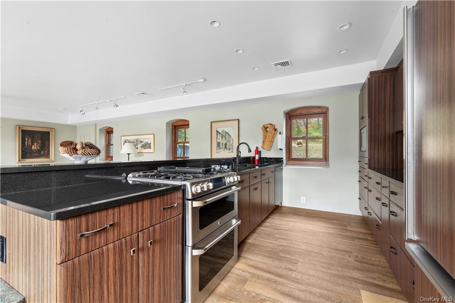
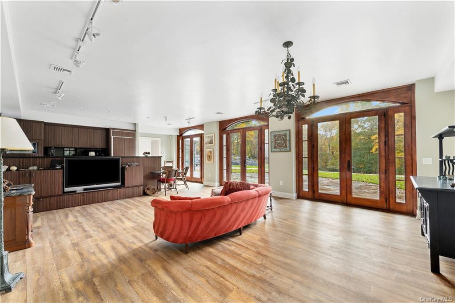
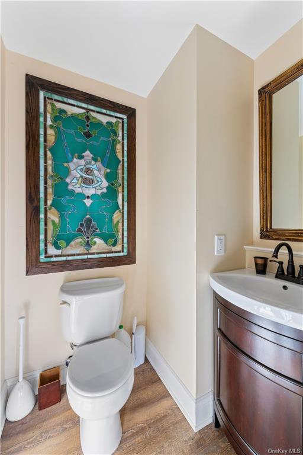
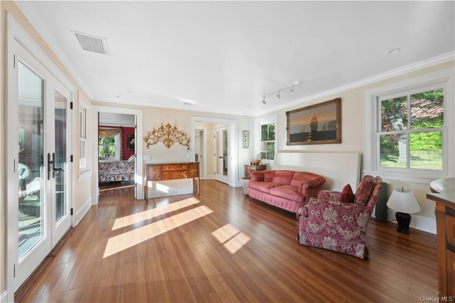
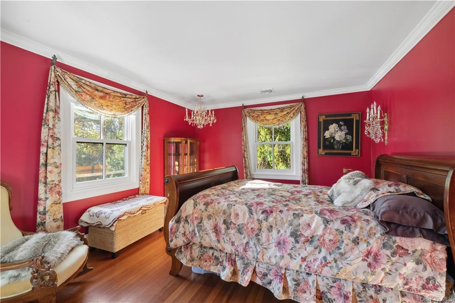
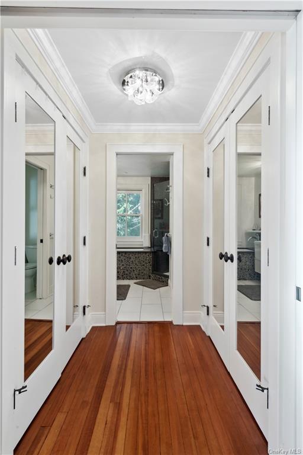
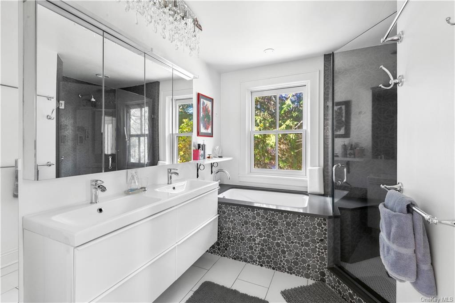
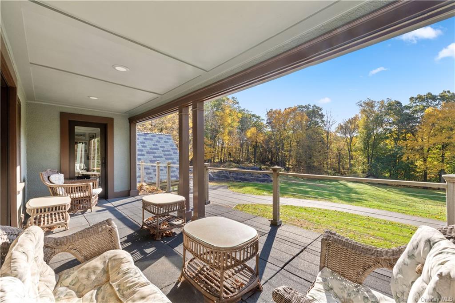
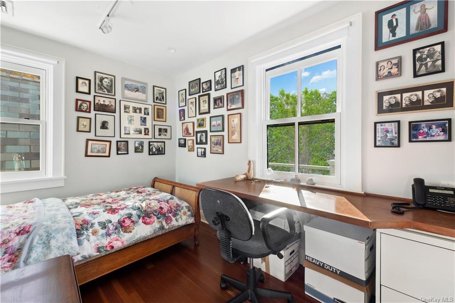
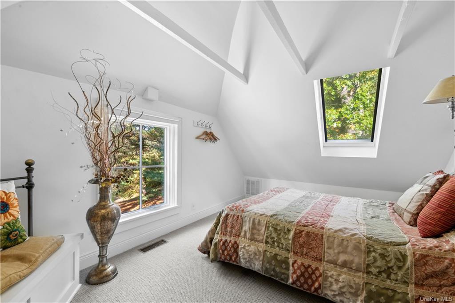
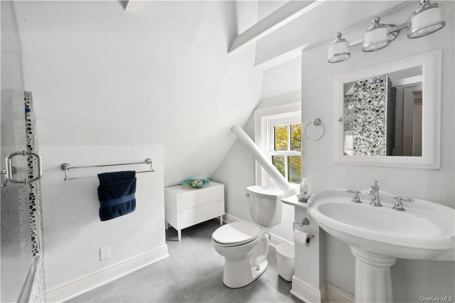
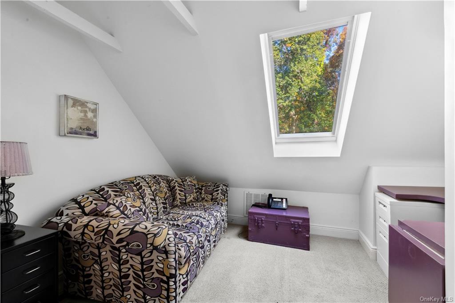
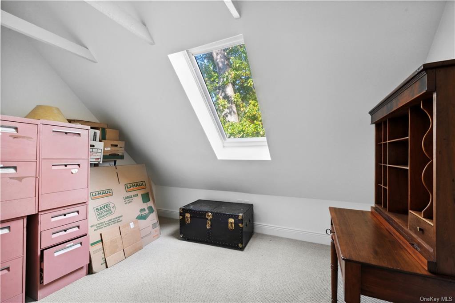
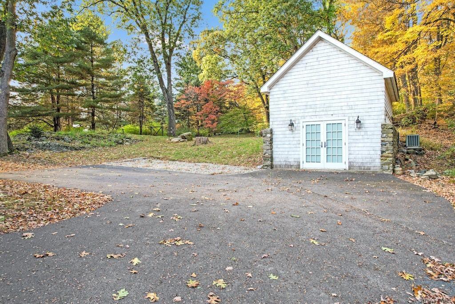
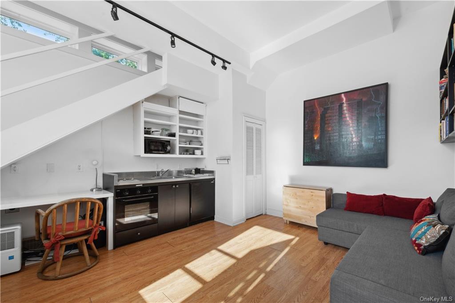
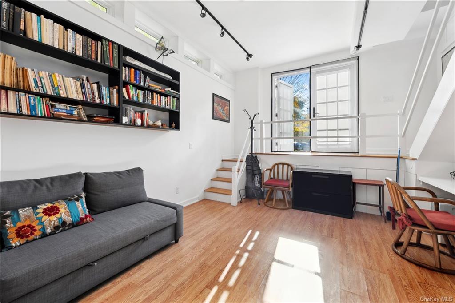
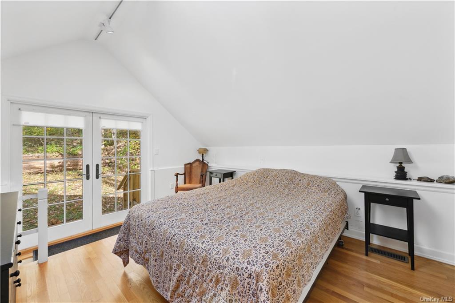
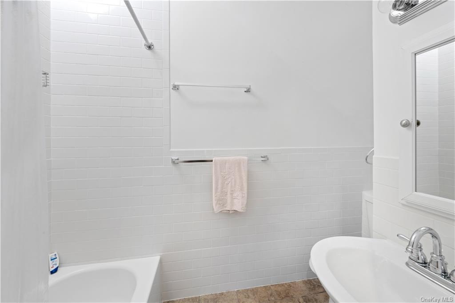
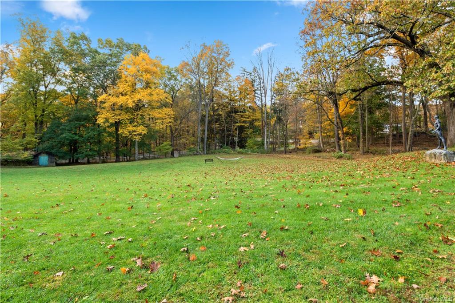
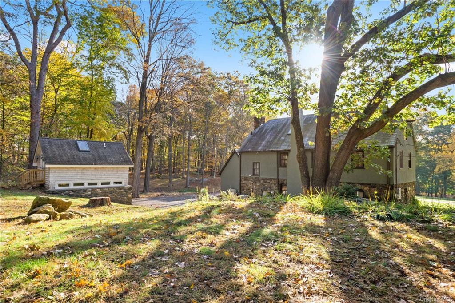
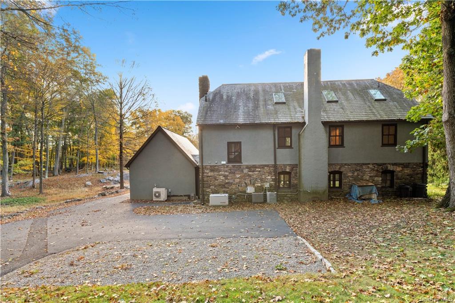
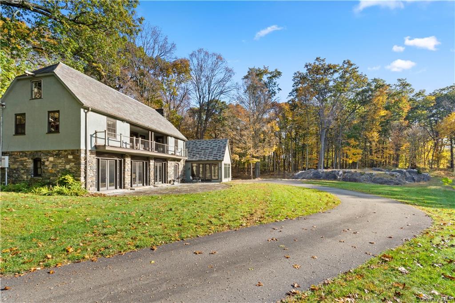
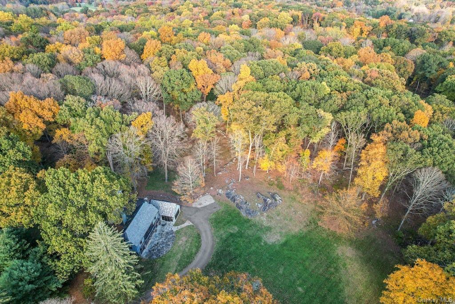
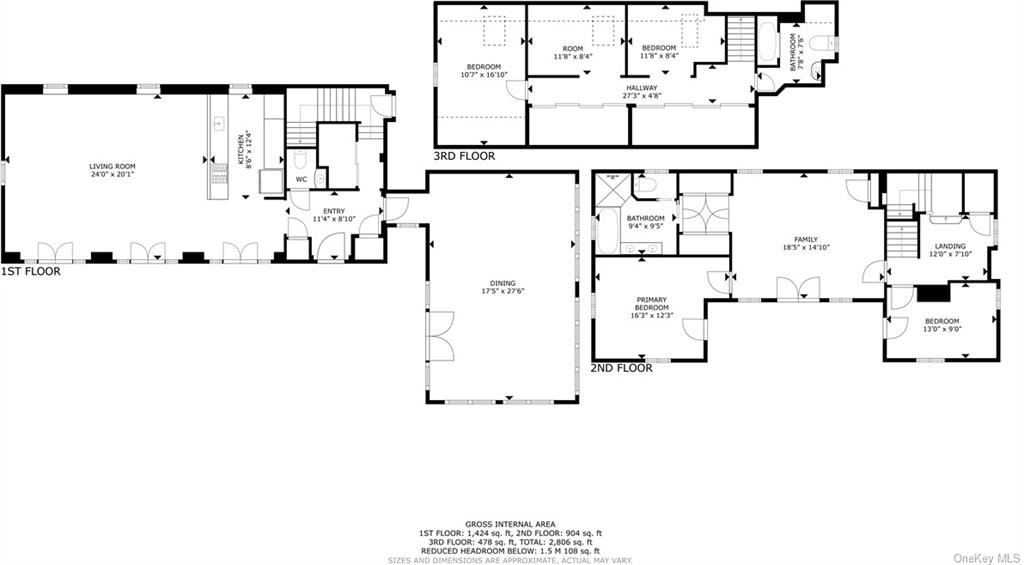
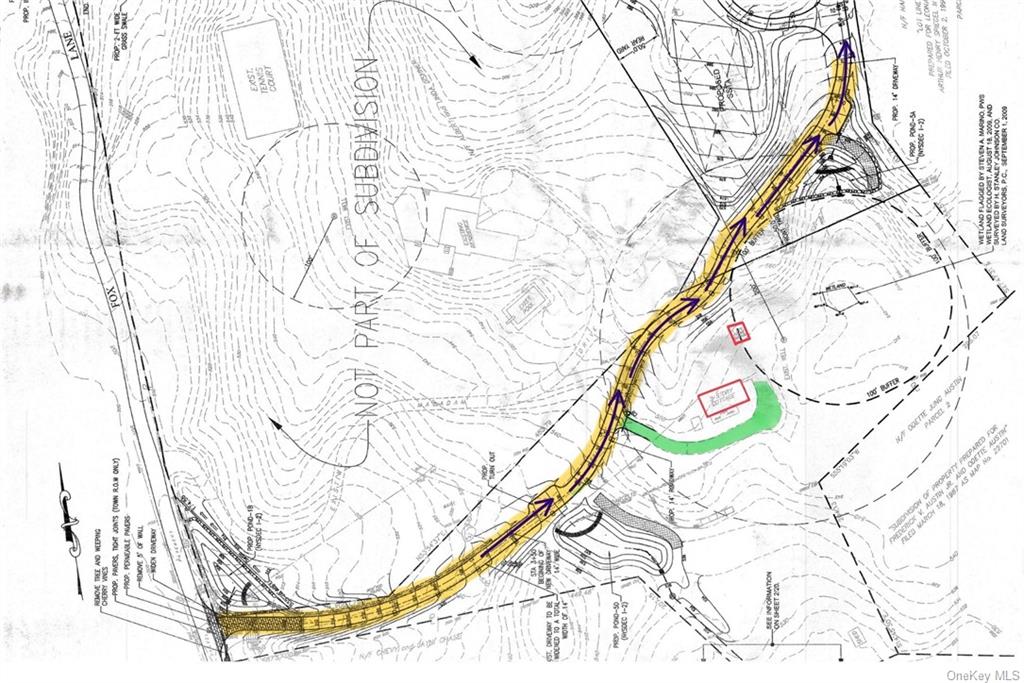
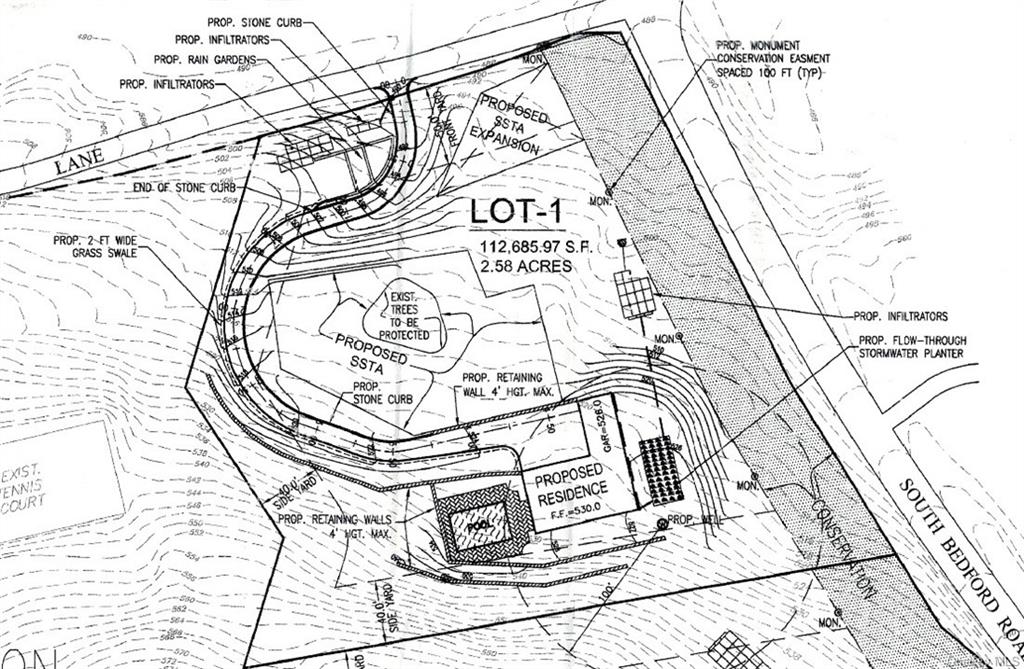
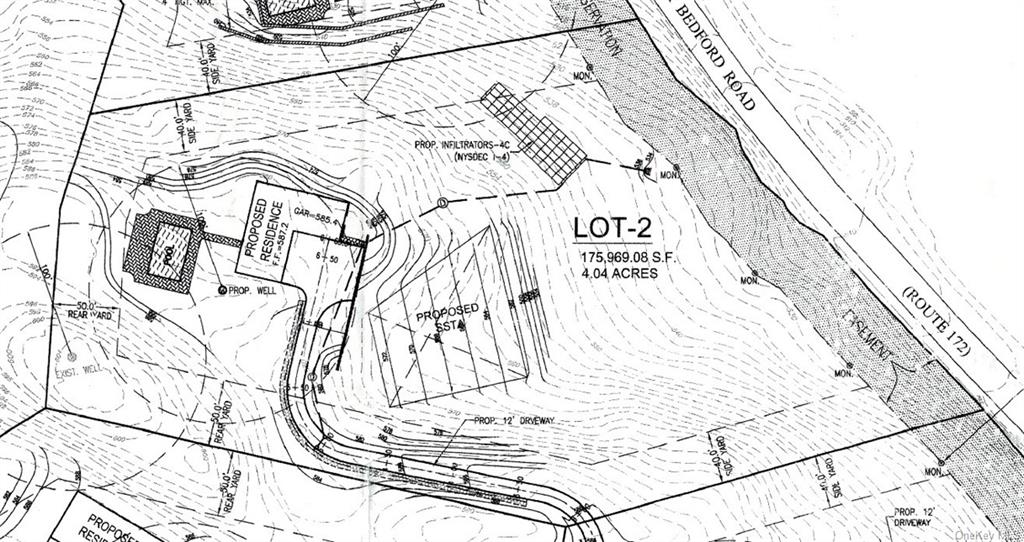
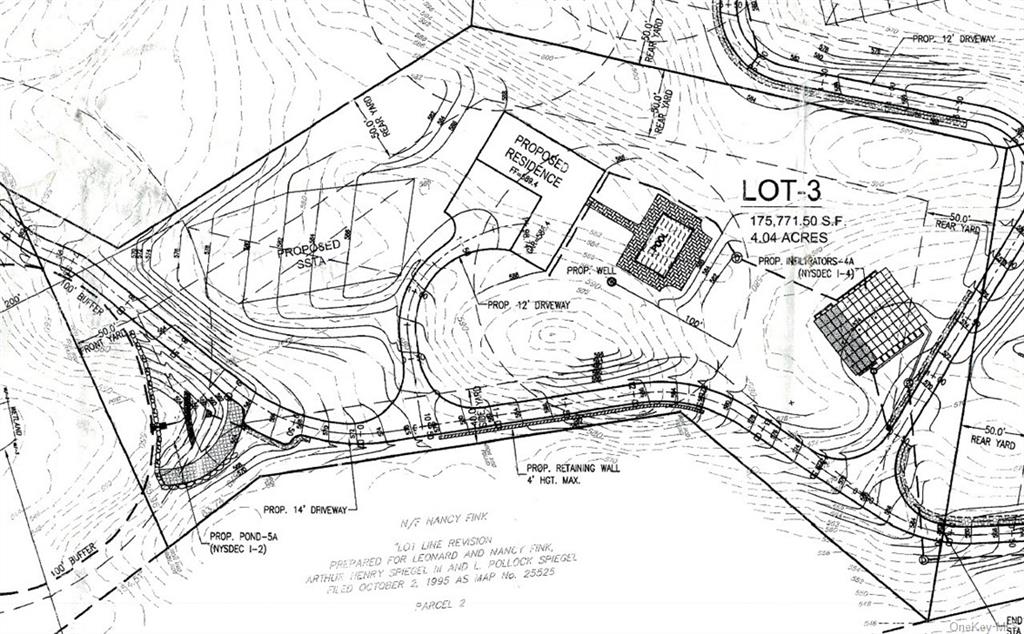
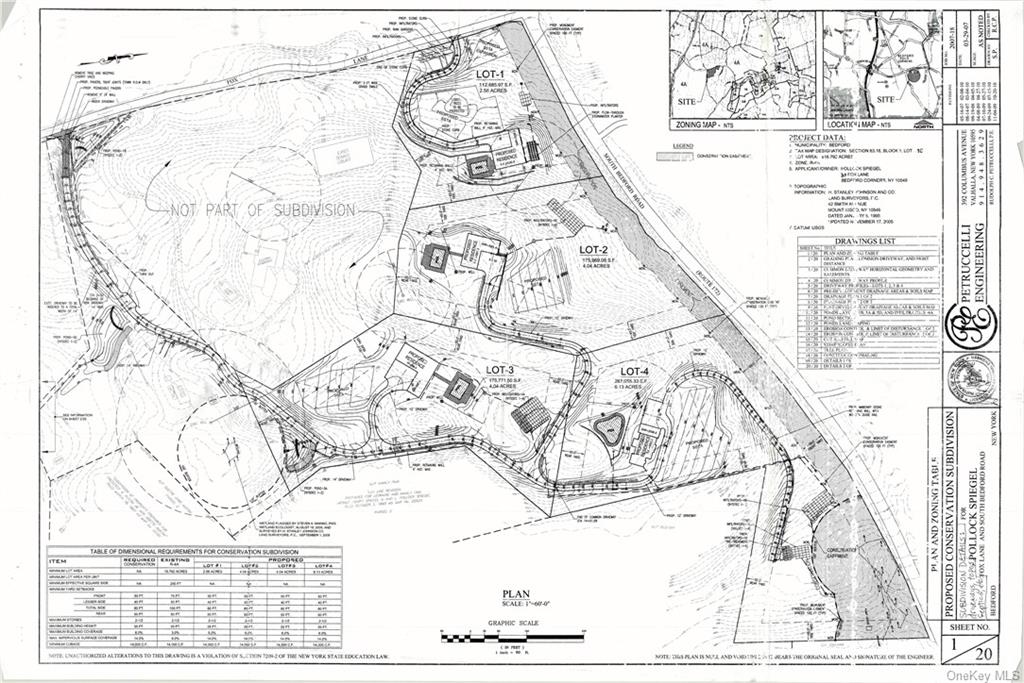
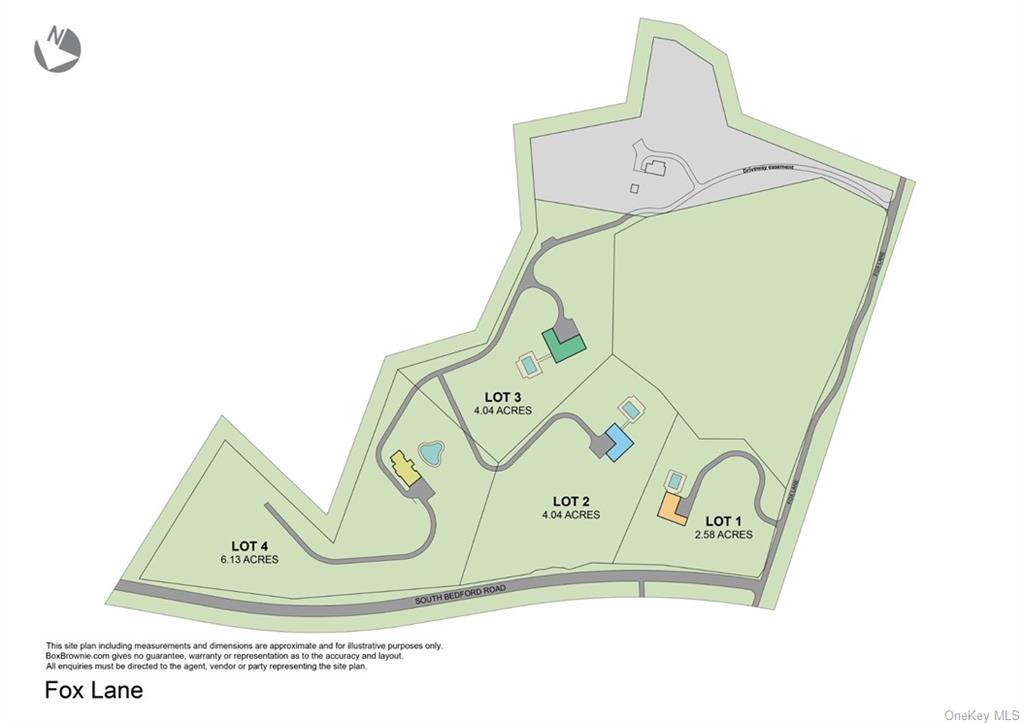
This original 1919 estate carriage house has been beautifully updated, and sits within 4 private acres of lawn and 150-year-old trees, boarded by forest, a horse property, and bedford riding lanes. It boasts a stunning conservatory, 3 bedrooms, 2. 5 baths and two dedicated office spaces. In addition, its private guest cottage offers a bedroom with full bath and walk-in closet, and a sunken living area/great room including kitchen. Throughout both homes, you will discover tasteful interiors, well proportioned rooms, lofty ceilings, velux skylights and an inviting open floor plan. The new carriage house conservatory boasts floor to ceiling windows that fill the space with natural light and lovely views of the surroundings. The open concept kitchen transitions into the family room, creating a space perfectly suited for contemporary living. On the second level you will find the primary bedroom, wonderfully complemented with a large dressing area that opens to a spacious covered deck. It also boasts a private full bath and sitting area with custom closets. A second bedroom, also with deck access, completes this level. Ascending to the third floor, you will find a spacious, bright bedroom along with two office spaces and separate storage closets. The property also provides short drives to major highways, both bedford village and mt. Kisco for shopping and commuter trains, and convenient access to pristine hiking trails, parks, and schools. Option to combine this property with an additional 16 acres. See listing #6272741 for more information. Driveway easement behind the carriage house to additional lots.
| Location/Town | Bedford |
| Area/County | Westchester |
| Post Office/Postal City | Bedford Corners |
| Prop. Type | Single Family House for Sale |
| Style | Carriage House |
| Tax | $19,524.00 |
| Bedrooms | 4 |
| Total Rooms | 9 |
| Total Baths | 3 |
| Full Baths | 2 |
| 3/4 Baths | 1 |
| Year Built | 1916 |
| Basement | None |
| Construction | Frame, Stone, Stucco |
| Lot SqFt | 174,240 |
| Cooling | Central Air |
| Heat Source | Propane, Hydro Air |
| Property Amenities | A/c units, air filter system, alarm system, b/i shelves, convection oven, cook top, dishwasher, dryer, energy star appliance(s), entertainment cabinets, fireplace equip, freezer, gas tank, generator, mailbox, microwave, refrigerator, shades/blinds, shed, wall to wall carpet, washer |
| Patio | Deck, Patio |
| Window Features | Oversized Windows, Skylight(s) |
| Community Features | Near Public Transportation |
| Lot Features | Level, Part Wooded, Private |
| Parking Features | Driveway |
| Tax Assessed Value | 81760 |
| School District | Bedford |
| Middle School | Fox Lane Middle School |
| Elementary School | Bedford Village Elementary Sch |
| High School | Fox Lane High School |
| Features | Eat-in kitchen, floor to ceiling windows, entrance foyer, granite counters, guest quarters, home office, master bath, multi level, open kitchen, pantry, powder room, soaking tub, storage, walk-in closet(s) |
| Listing information courtesy of: Keller Williams Realty Partner | |