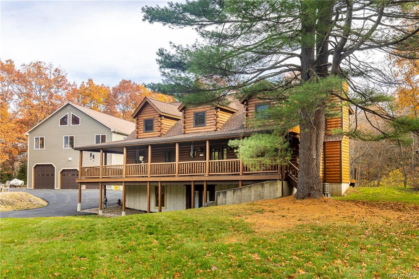
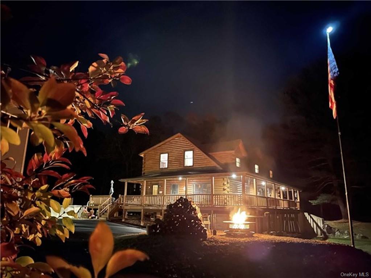
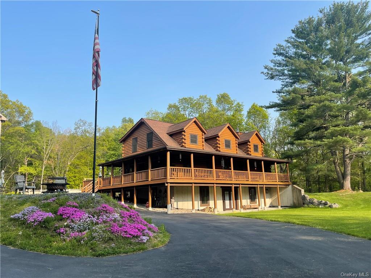
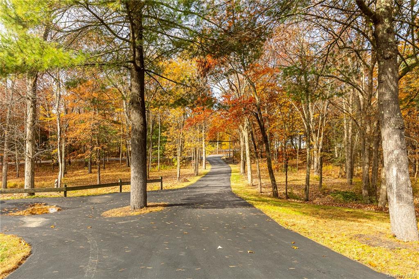
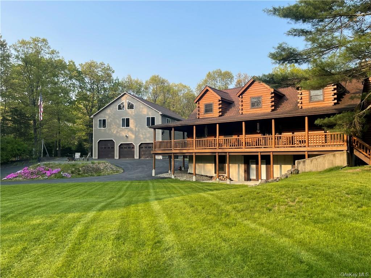
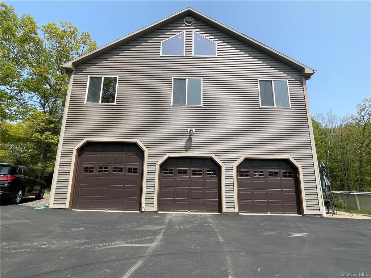
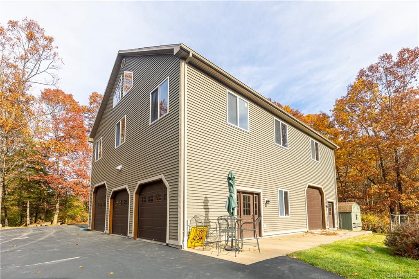
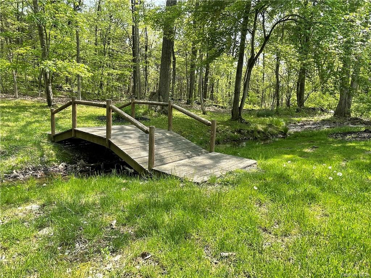
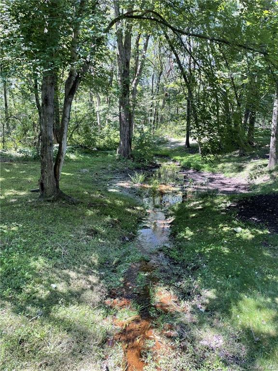
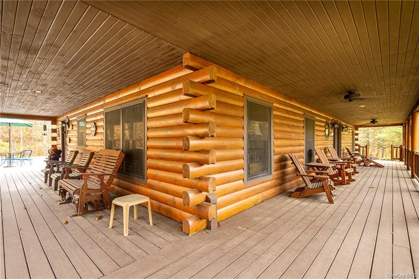
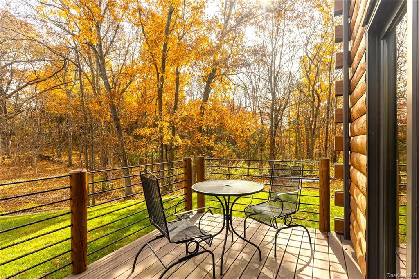
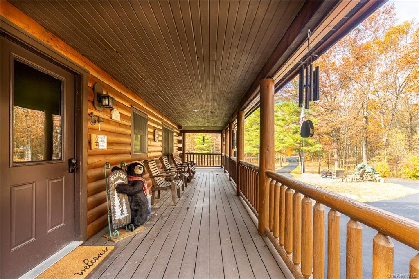
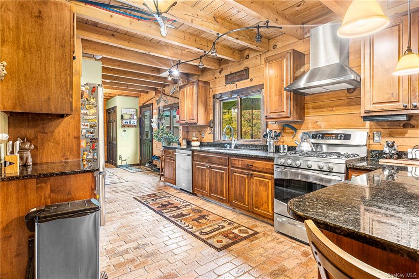
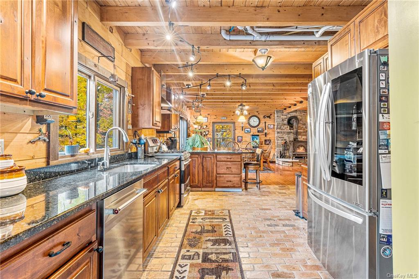
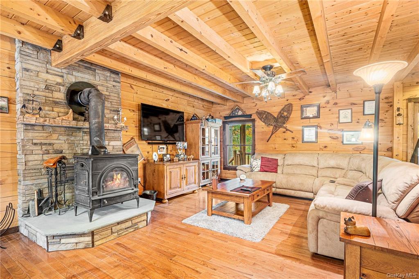
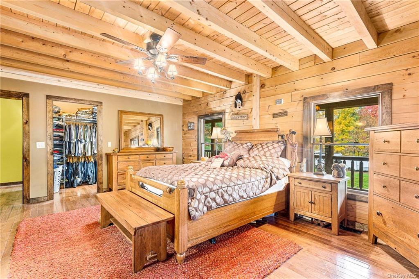
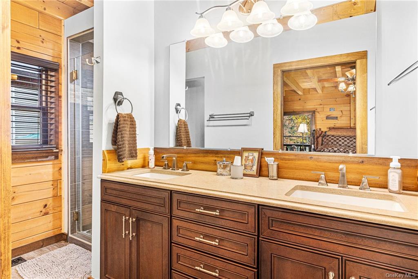
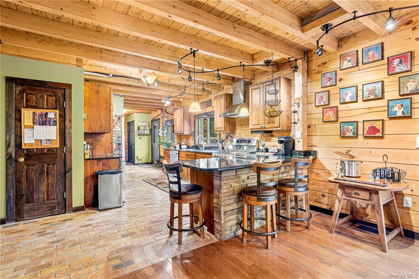
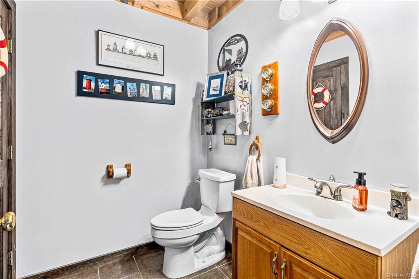
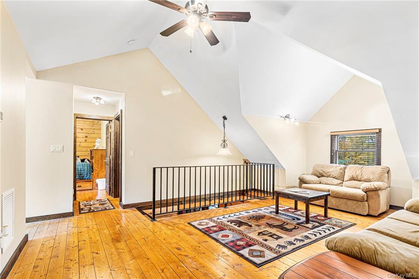
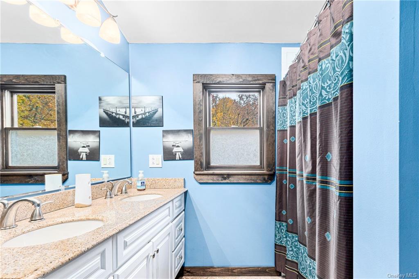
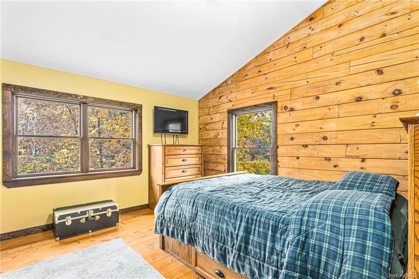
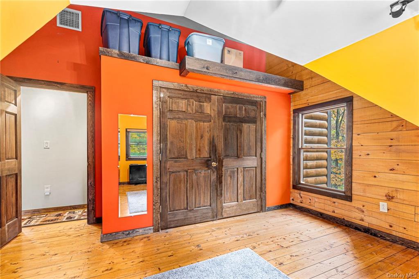
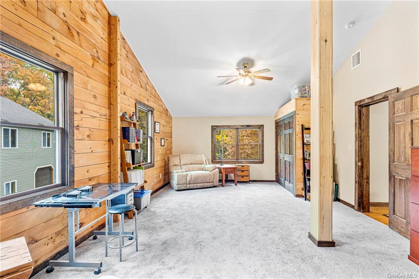
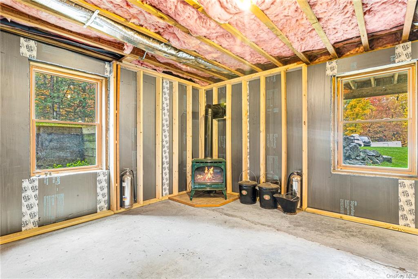
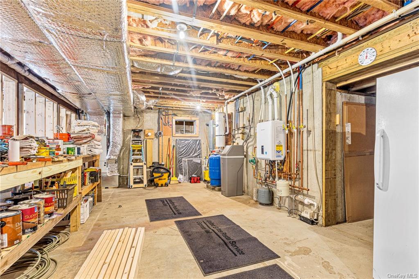
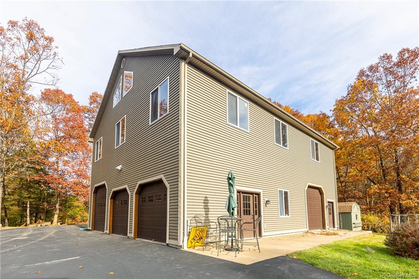
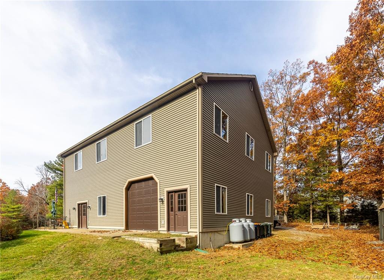
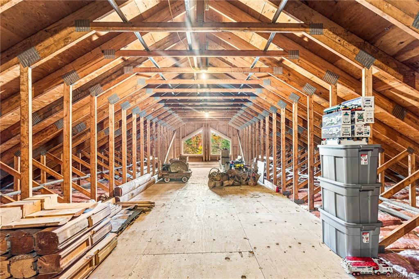
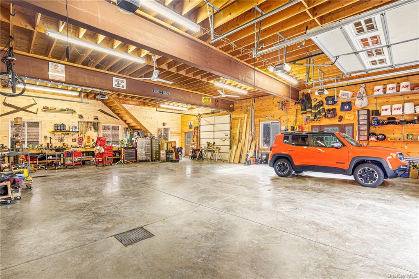
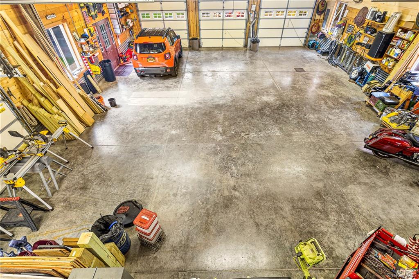
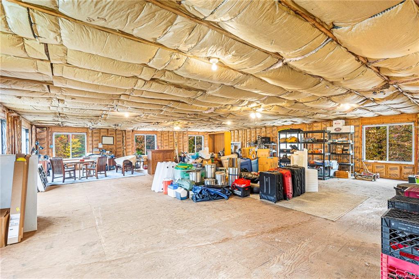
Welcome to this extraordinary 3 acre property. This 4 bed, 2. 5 bath white pine home of 3960sf including partially finished w/out basement. 4 beds 2. 5 bath. Ofp w/centrally placed wood stove. 1st floor primary bdrm /en-suite bath & walk-in closet. New kitchenaid appliances 2nd floor landing is large enough for media/sitting , 4 large bdrms, bath/laundry. A covered porch of 688 sf wraps around to back deck surrounding you in nature, seasonal stream w footbridge. Heat/ ac powered by electric heat pumps, backup propane boiler, propane on-demand hot water, wi-fi thermostats. **the formidable multi use barn style garage is 4400 sf of open space. The first 2 floors each 1900 sf w oversized windows in all directions. 3rd story is 688 sf of walkable space. Insulated w finished walls on ground level & separate 200 amp service. **beckoning creative minds, collectors, enthusiasts of every media. The storage & space is warehouse standards w/12 ft ceilings & 5 garage doors. Limitless possibilities
| Location/Town | Red Hook |
| Area/County | Dutchess |
| Prop. Type | Single Family House for Sale |
| Style | Cape Cod, Log |
| Tax | $12,510.00 |
| Bedrooms | 4 |
| Total Rooms | 8 |
| Total Baths | 3 |
| Full Baths | 2 |
| 3/4 Baths | 1 |
| Year Built | 2008 |
| Basement | See Remarks, Unfinished, Walk-Out Access |
| Construction | Log |
| Lot SqFt | 131,116 |
| Cooling | Central Air |
| Heat Source | Propane, Heat Pump, |
| Property Amenities | Ceiling fan, central vacuum, door hardware, energy star appliance(s), fireplace equip, garage door opener, light fixtures, microwave, pool equipt/cover, refrigerator, screens, second washer, see remarks, shades/blinds, shed, woodburning stove |
| Pool | Above Grou |
| Patio | Deck, Porch |
| Window Features | Skylight(s) |
| Lot Features | Part Wooded, Sloped, Private |
| Parking Features | Detached, 4+ Car Detached, Garage |
| School District | Red Hook |
| Middle School | Call Listing Agent |
| Elementary School | Call Listing Agent |
| High School | Red Hook Senior High School |
| Features | Master downstairs, den/family room, double vanity, exercise room, galley type kitchen, high ceilings, master bath, open kitchen, storage |
| Listing information courtesy of: Corcoran Country Living | |