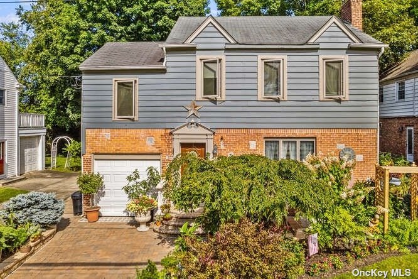
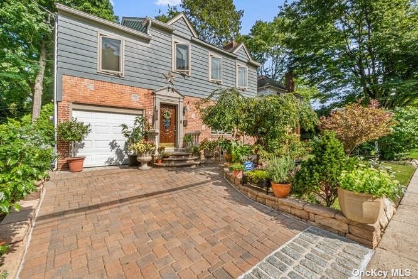
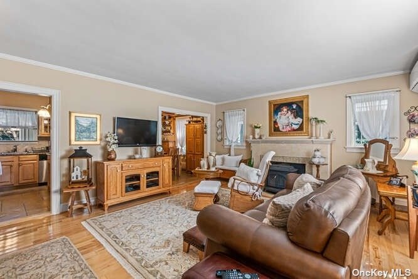
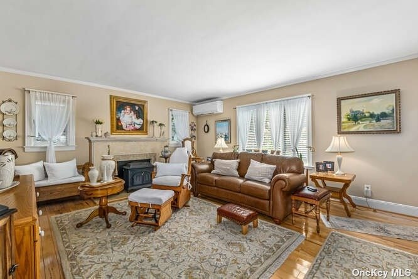
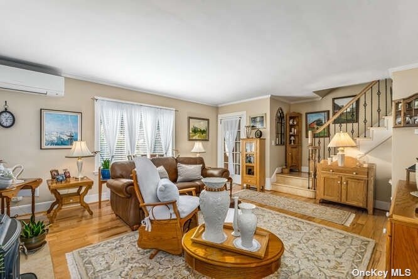
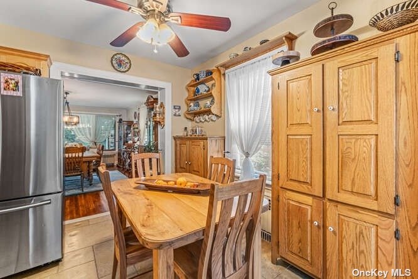
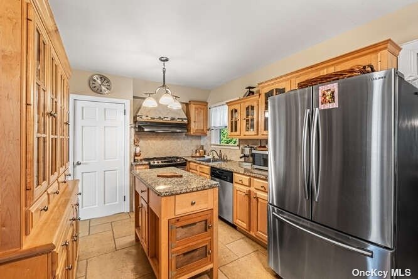
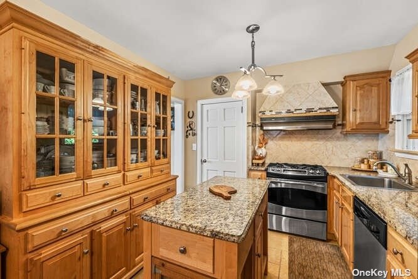
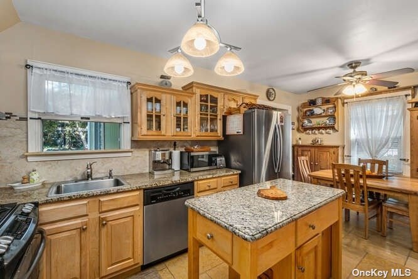
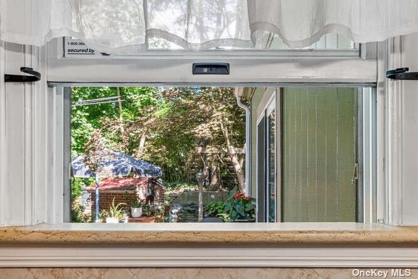
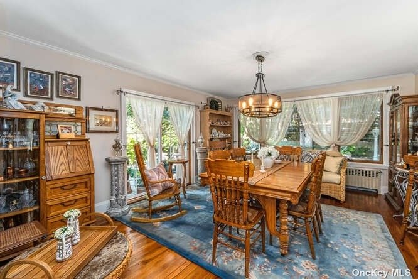
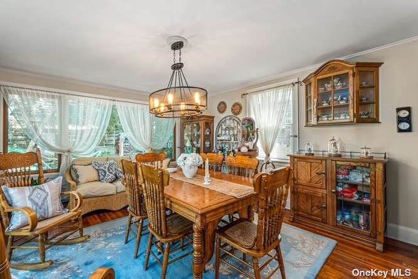
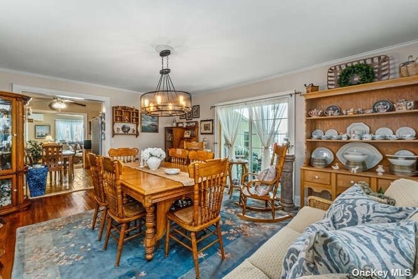
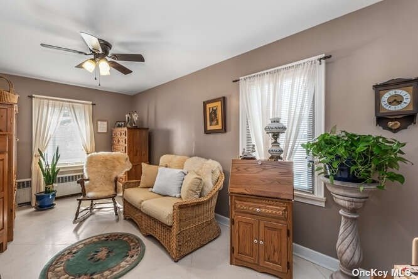
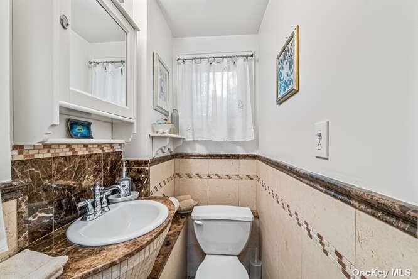
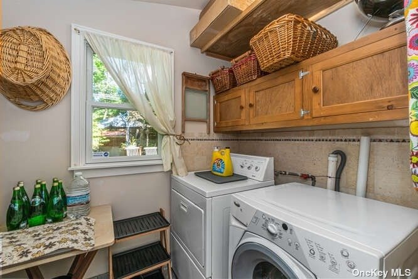
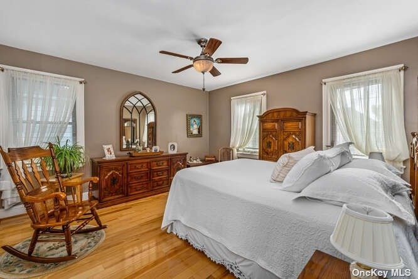
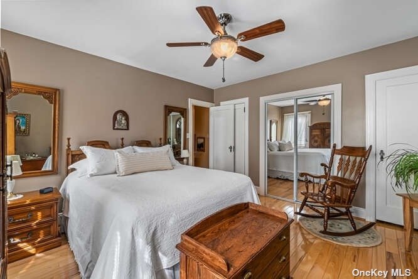
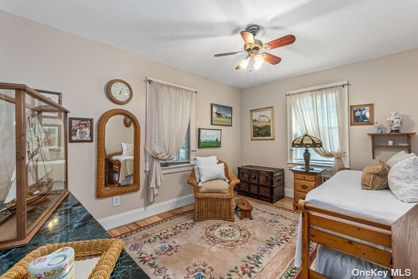
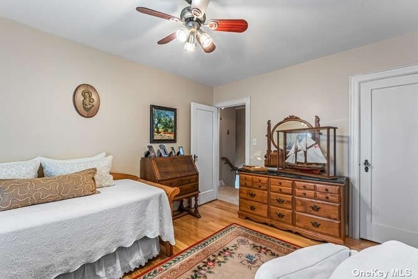
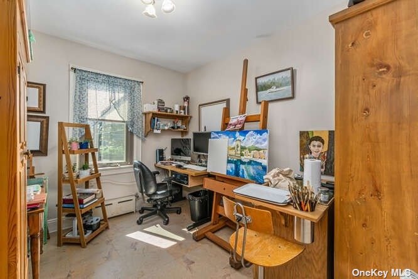
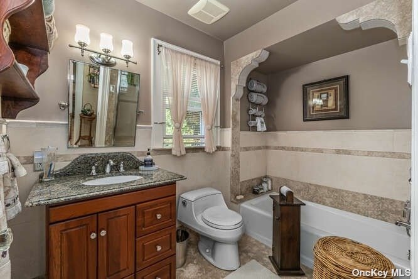
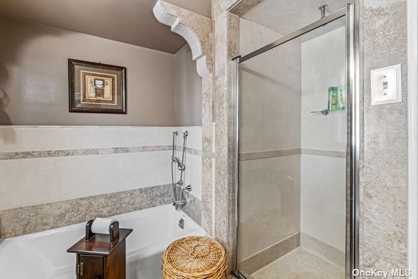
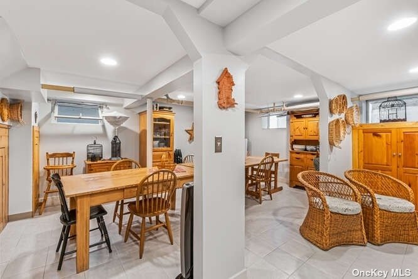
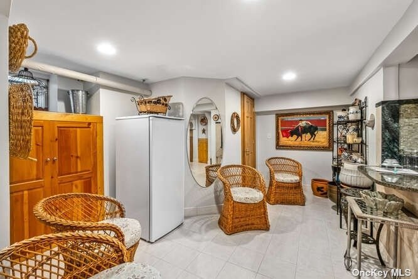
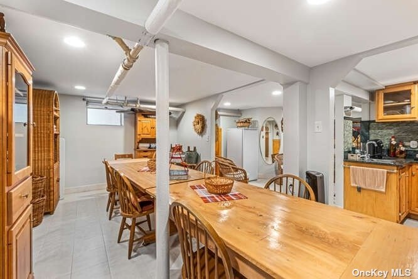
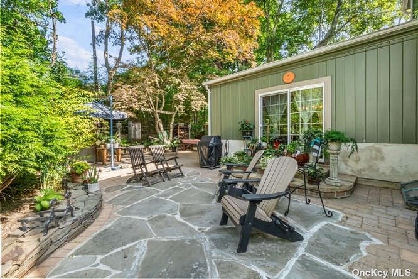
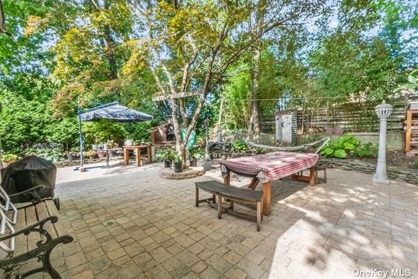
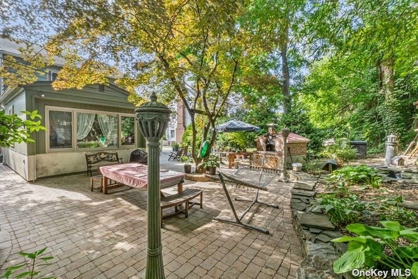
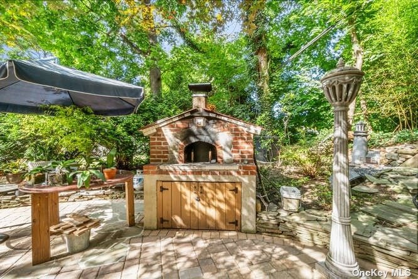
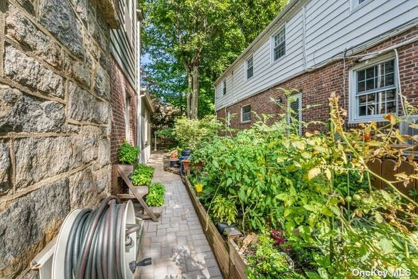
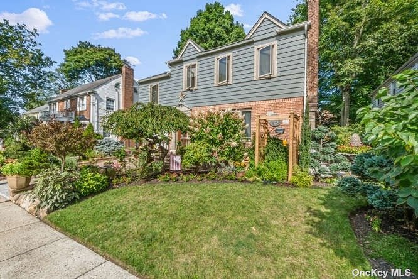
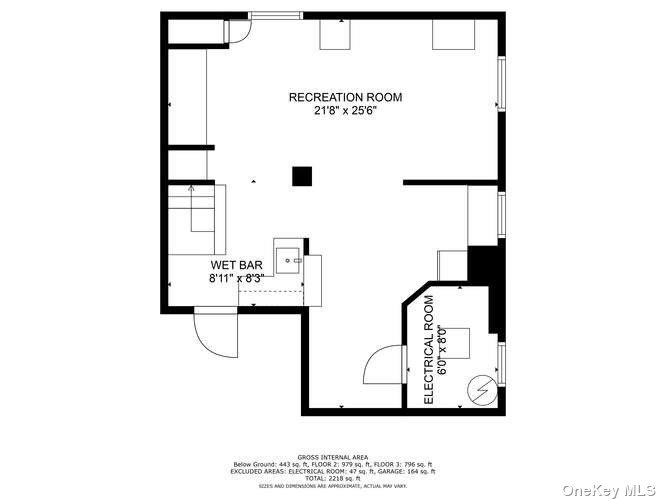
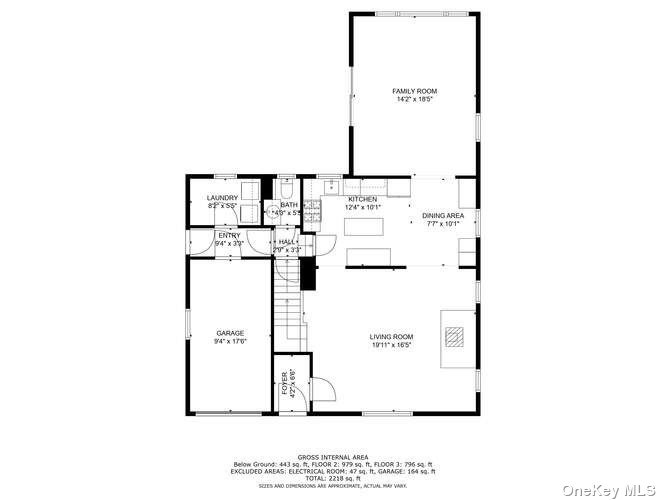
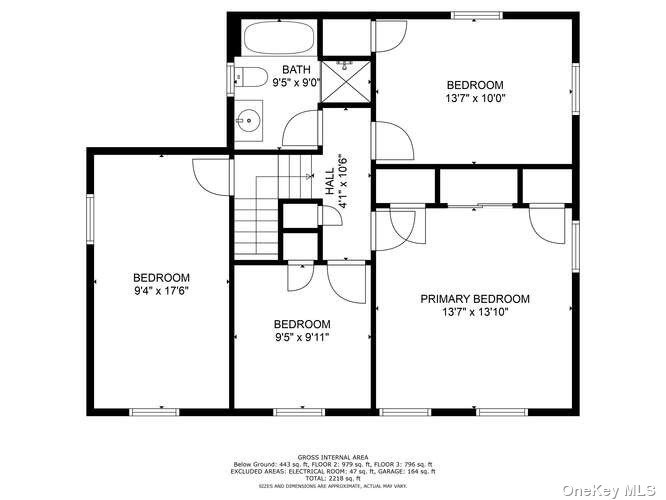
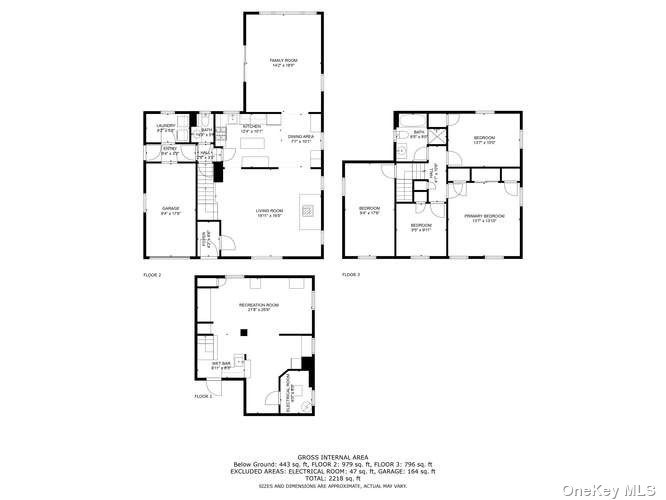
Welcome to this beautifully renovated 4 br brick & frame colonial with a 1 car attached garage & full finished basement complete with a summer kitchen located on a tree lined street in the award winning great neck south school district!!! This home is set back on an oversized & stunningly landscaped 50 x100 lot. The home boasts a warm & welcoming living room with a wood burning stove/fireplace as well as a formal dining room with amazing views of the backyard. There is a phenomenal eat in kitchen with high end stainless appliances, granite countertops, custom maple cabinetry & a hood over the stove that vents to the outdoors! The home also offers a fantastic first floor laundry room, newer anderson windows, hardwood floors & crown molding as well as artisan custom moldings around the windows & doors. The stunning outdoor living space even comes with an outdoor brick pizza oven! The backyard offers so much peace & privacy that you'll never want to leave! There is so much more to see, so please make sure that you don't miss the opportunity to see this house and to make it your new home! In close proximity to the lirr into manhattan as well as all other transportation & shopping!!!
| Location/Town | Great Neck |
| Area/County | Nassau |
| Prop. Type | Single Family House for Sale |
| Style | Colonial |
| Tax | $17,784.00 |
| Bedrooms | 4 |
| Total Rooms | 8 |
| Total Baths | 2 |
| Full Baths | 1 |
| 3/4 Baths | 1 |
| Year Built | 1935 |
| Basement | Finished, Full, None |
| Construction | Brick, Frame, Wood Siding |
| Lot Size | 50x100 |
| Lot SqFt | 5,000 |
| Cooling | Central Air |
| Heat Source | Natural Gas, Steam |
| Zoning | R-C |
| Property Amenities | Dishwasher, dryer, refrigerator, washer, woodburning stove |
| Patio | Porch |
| Parking Features | Private, Attached, 1 Car Attached, Driveway, Garage, On Street |
| Tax Lot | 102 |
| School District | Great Neck |
| Middle School | Great Neck South Middle School |
| Elementary School | Lakeville Elementary School |
| High School | Great Neck South High School |
| Features | Den/family room, eat-in kitchen, formal dining, granite counters, powder room, storage |
| Listing information courtesy of: Keller Williams Realty Greater | |