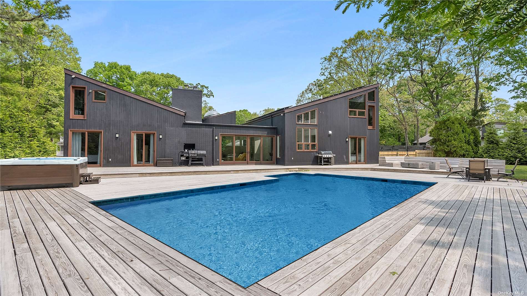
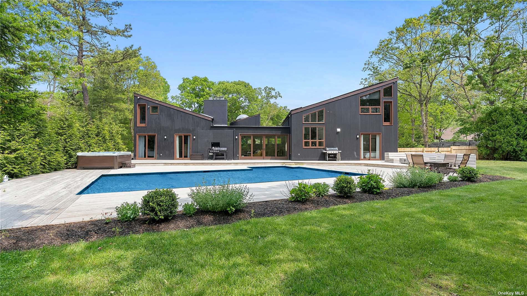
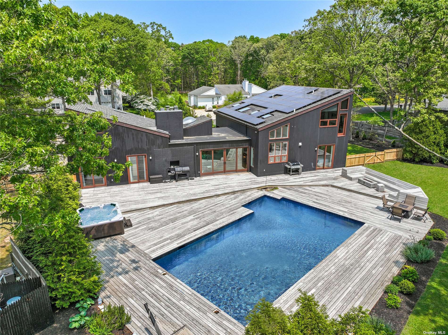
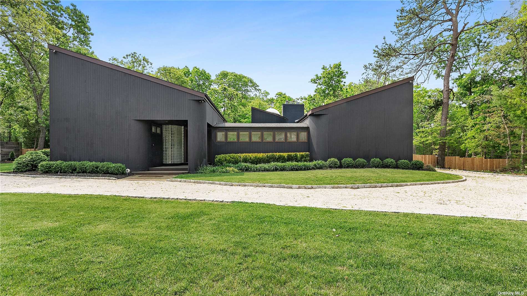
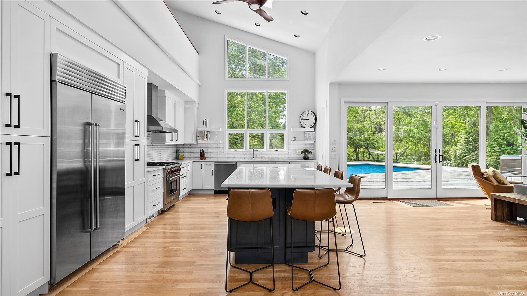
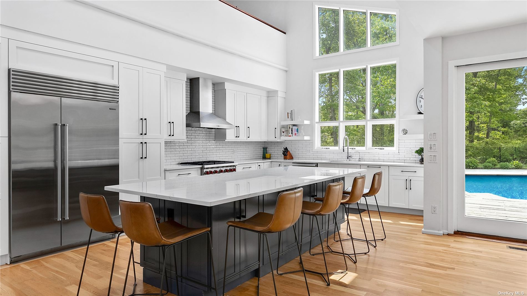
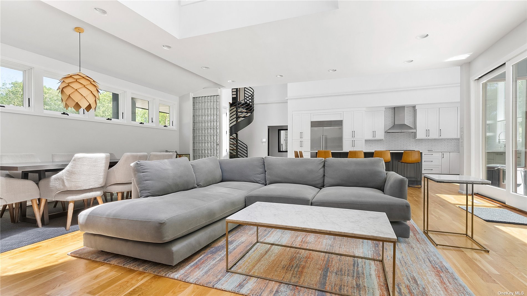
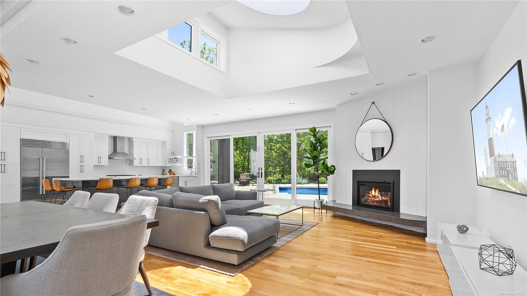
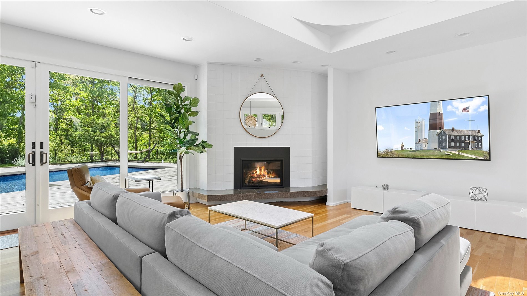
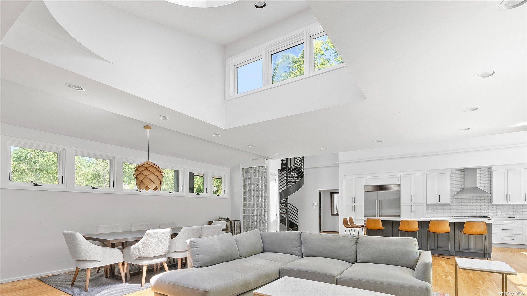
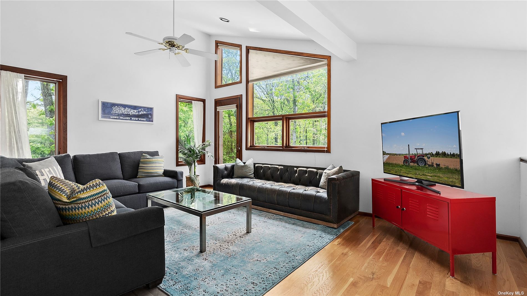
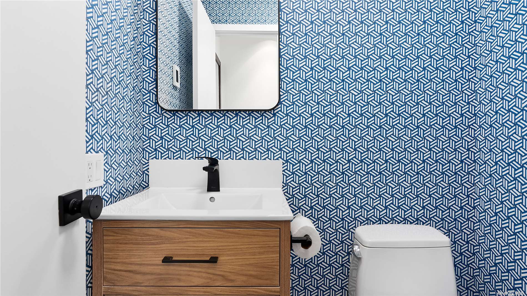
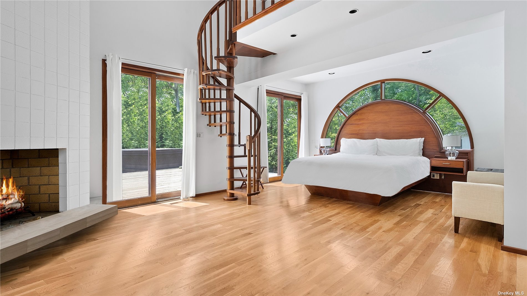
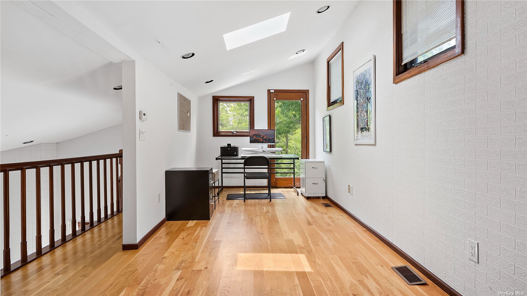
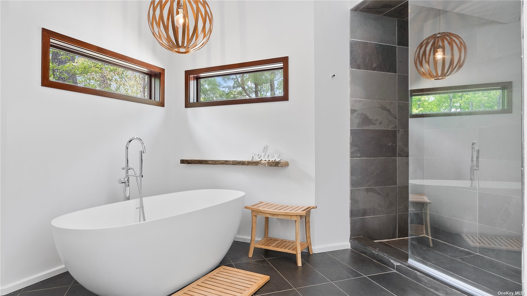
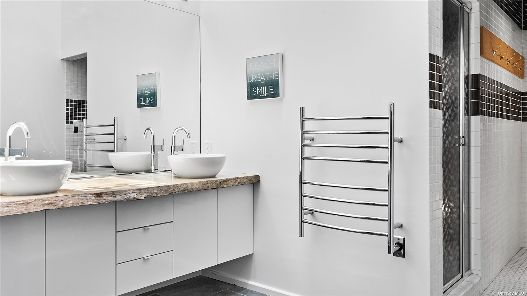
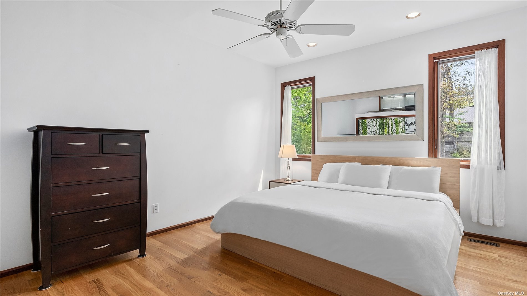
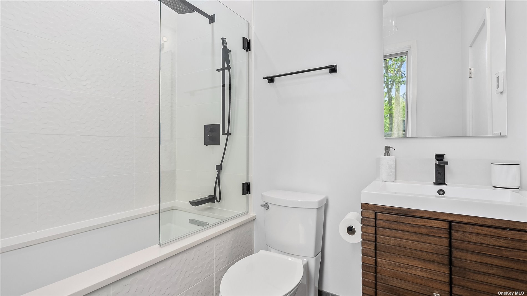
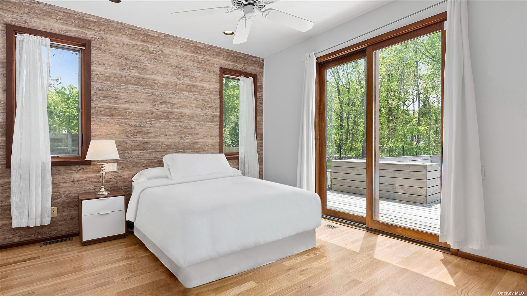
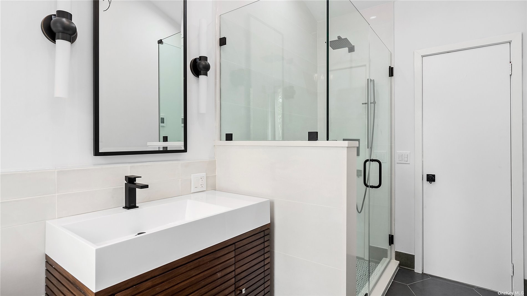
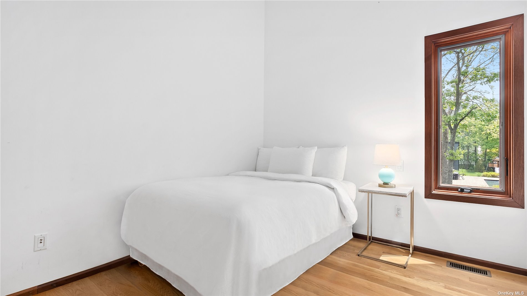
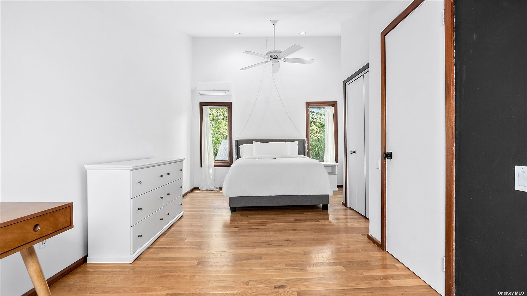
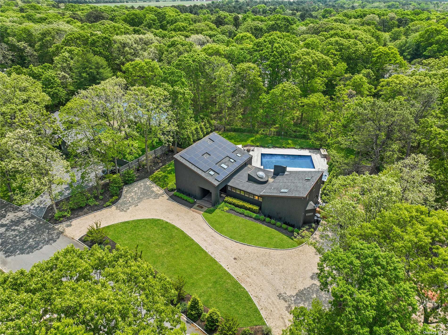
Welcome to this stunning newly renovated house in the sought-after neighborhood of east quogue. This spacious property offers 5 bedrooms, 4 bathrooms, and 1 half bathroom, providing an abundance of space for comfortable living. As you step inside, you'll be greeted by high ceilings and an open floor plan, creating a sense of modern elegance throughout the home. The main living area features a grand living room with a cozy fireplace, large dining room table, and an open kitchen right off the back deck leading out to the pool. One of the standout features of this house is the heated salt water in-ground pool, providing a luxurious oasis for relaxation and entertainment. Step outside onto the large deck, which offers ample space for outdoor gatherings and barbecues, making it an ideal setting for hosting friends and family. The attention to detail is evident throughout the property, with radiant heated bathroom floors providing an extra touch of comfort. The newly renovated kitchen is a chef's dream, featuring top-of-the-line appliances and sleek countertops. Whether you're enjoying the tranquility of the loft spaces, entertaining guests by the pool and hot tub, or simply enjoying the comforts of this beautifully designed home, this east quogue gem offers an exceptional living experience for all!
| Location/Town | East Quogue |
| Area/County | Suffolk |
| Prop. Type | Single Family House for Sale |
| Style | Contemporary |
| Tax | $11,682.00 |
| Bedrooms | 5 |
| Total Rooms | 9 |
| Total Baths | 5 |
| Full Baths | 4 |
| 3/4 Baths | 1 |
| Year Built | 1995 |
| Basement | Bilco Door(s), Unfinished |
| Construction | Frame, Cedar |
| Lot Size | .75 |
| Lot SqFt | 31,799 |
| Cooling | Central Air |
| Heat Source | Oil, See Remarks |
| Pool | In Ground |
| Patio | Deck |
| Window Features | Skylight(s) |
| Lot Features | Private |
| Parking Features | Private, Driveway |
| Tax Lot | 5 |
| School District | East Quogue |
| Middle School | Westhampton Middle School |
| Elementary School | East Quogue School |
| High School | Westhampton Beach Senior High |
| Features | Master downstairs, first floor bedroom, cathedral ceiling(s), den/family room, eat-in kitchen, guest quarters, home office, living room/dining room combo, master bath, powder room |
| Listing information courtesy of: Douglas Elliman Real Estate | |