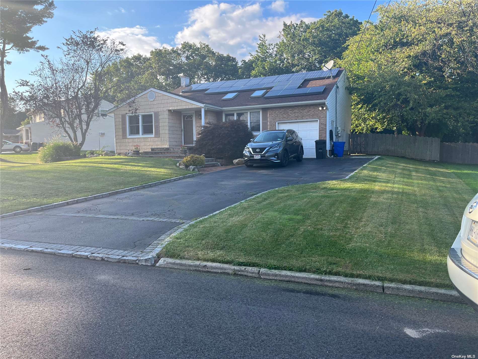
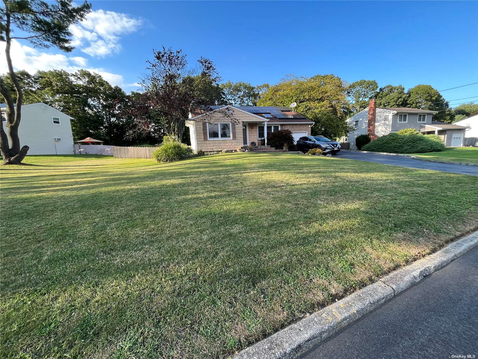
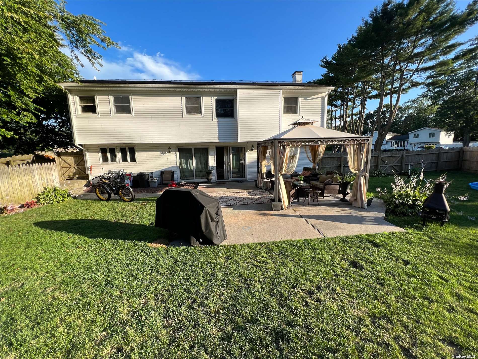
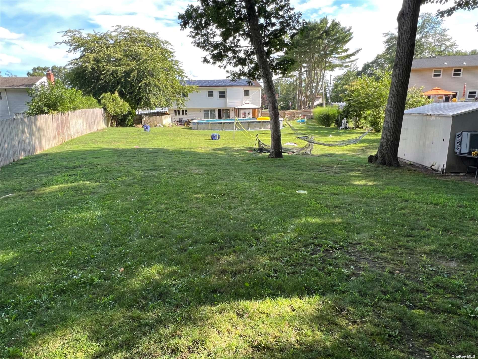
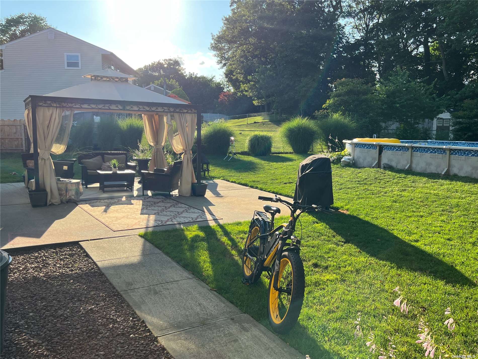
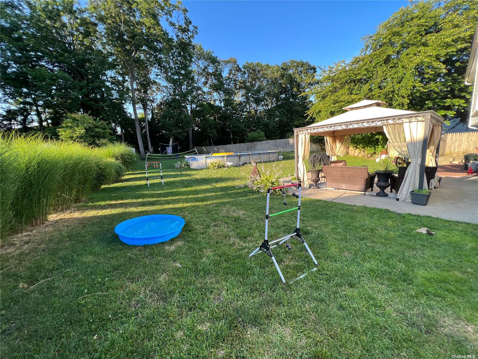
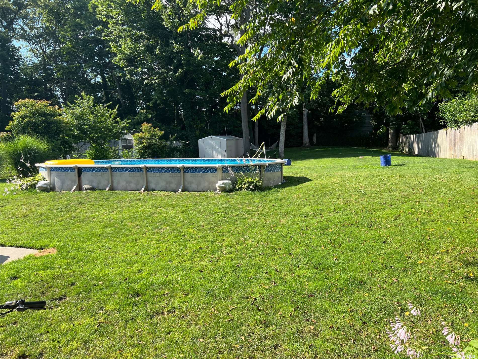
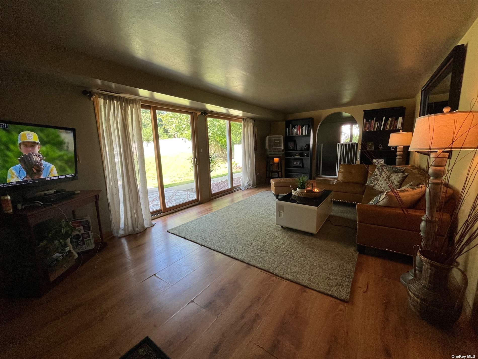
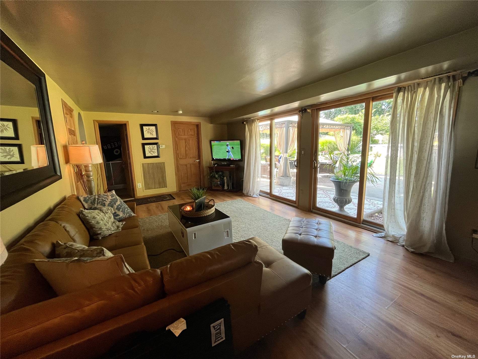
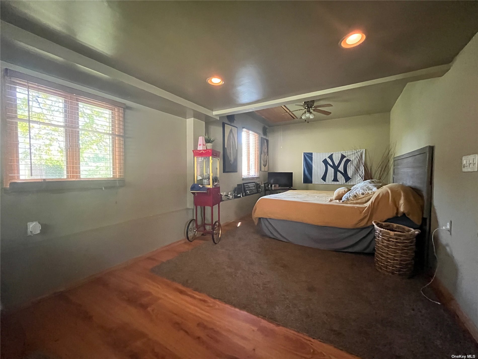
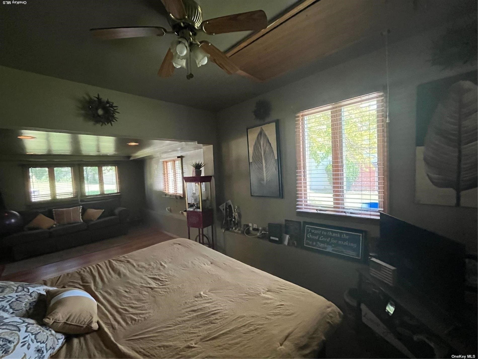
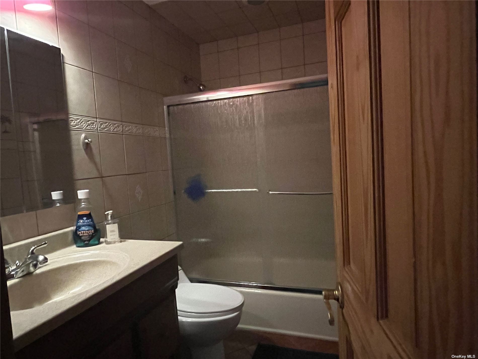
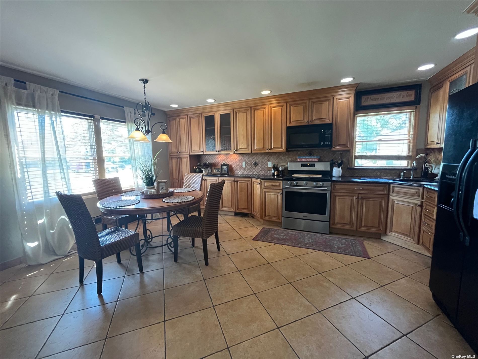
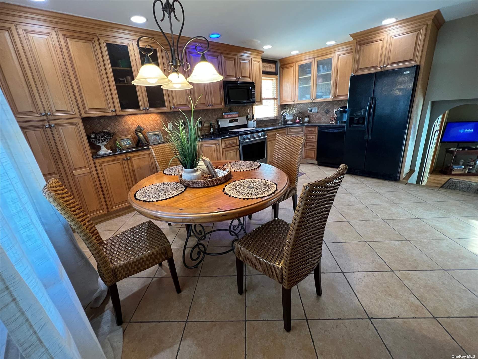
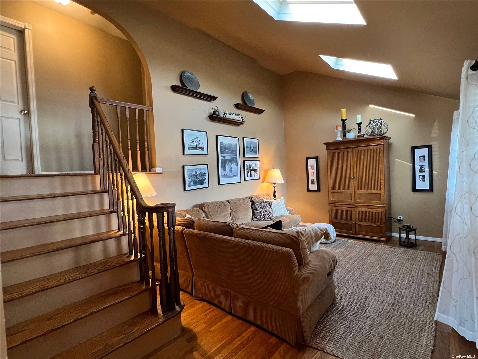
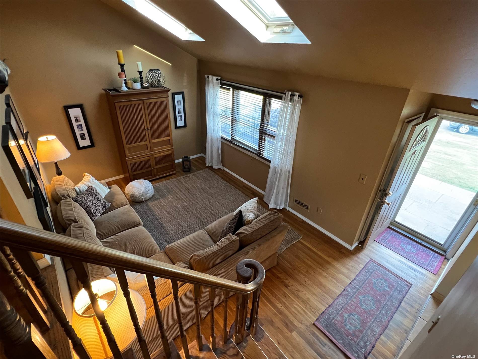
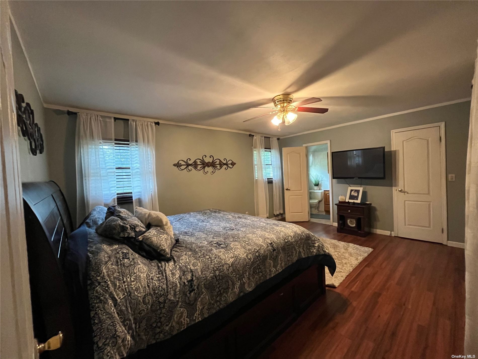
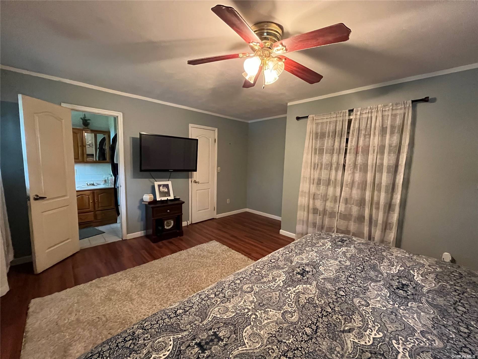
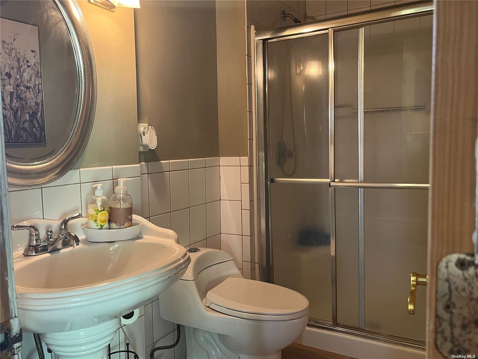
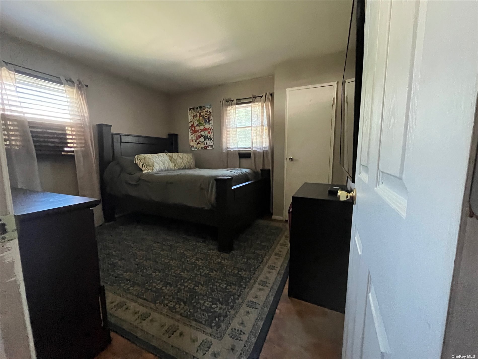
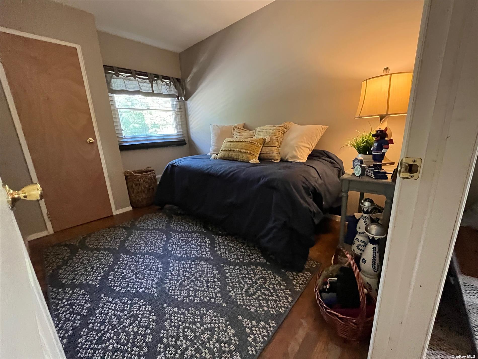
Charming and exquisite 3 bedroom 3 full bath split level home in the bretton woods section of hauppauge. Home features a large size kitchen with granite countertop and integrate tile work throughout. The living room features hi vaulted ceilings with 2 skylights that bring in the natural balanced sunlight. Second level has a master bedroom, a full master bath, 2 more bedrooms and another full bath. Lower level has a large den, a large expanded recreational/ family room, a full bathroom and a laundry room, also 2 sets of glass sliding doors opening up to a well manicured sprinkler system yard with an above ground saltwater pool, includes a large cabana and a shed. There is a central ac/heat forced air system, separate hot water heater and 200 amp service. A must see!!!!
| Location/Town | Hauppauge |
| Area/County | Suffolk |
| Prop. Type | Single Family House for Sale |
| Style | Split Level |
| Tax | $9,292.00 |
| Bedrooms | 3 |
| Total Rooms | 8 |
| Total Baths | 3 |
| Full Baths | 3 |
| Year Built | 1962 |
| Basement | None |
| Construction | Frame |
| Lot Size | .48 |
| Lot SqFt | 20,909 |
| Cooling | Central Air |
| Heat Source | Natural Gas, Forced |
| Features | Sprinkler System |
| Property Amenities | Dishwasher, dryer, mailbox, refrigerator, shed, solar panels leased, washer |
| Pool | Above Grou |
| Patio | Patio, Porch |
| Window Features | Skylight(s) |
| Lot Features | Corner Lot |
| Parking Features | Private, Driveway |
| Tax Lot | 21 |
| School District | Hauppauge |
| Middle School | Hauppauge Middle School |
| Elementary School | Bretton Woods Elementary Schoo |
| High School | Hauppauge High School |
| Features | Cathedral ceiling(s), den/family room, eat-in kitchen, granite counters, master bath, walk-in closet(s) |
| Listing information courtesy of: Geon Real Estate Services | |