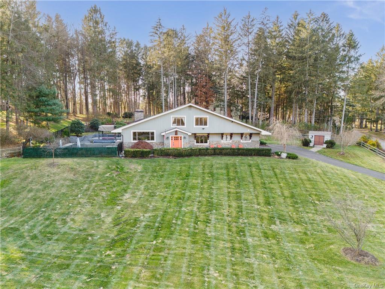
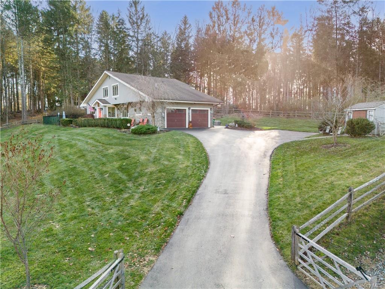
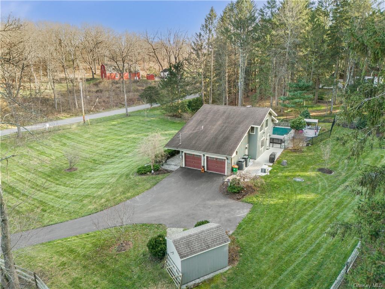
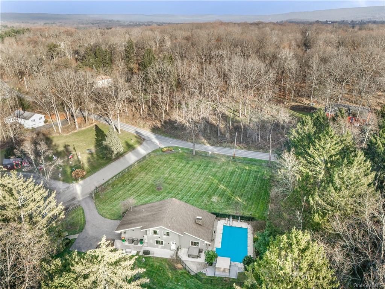
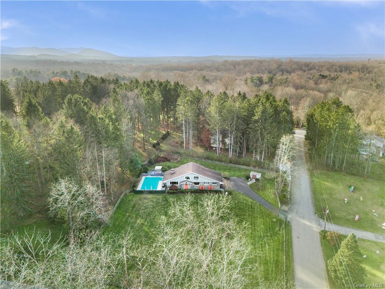
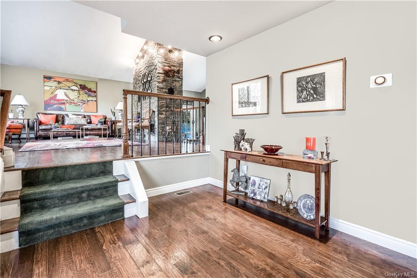
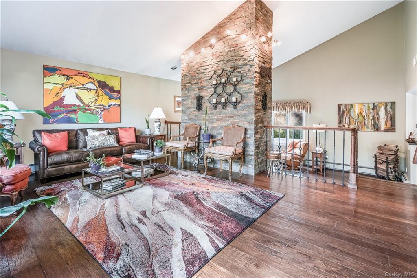
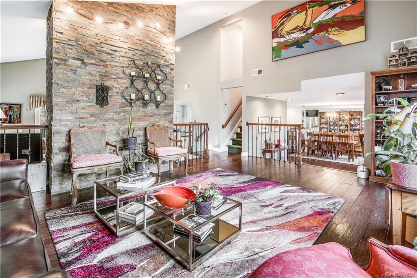
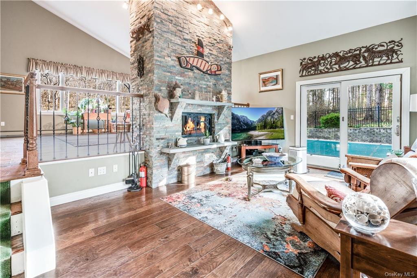
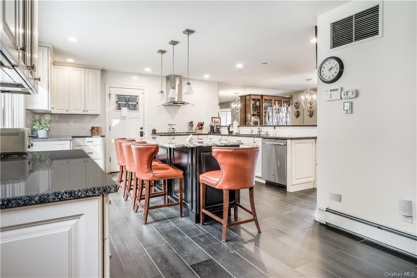
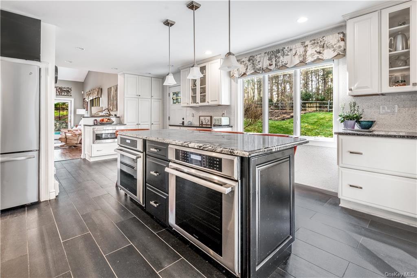
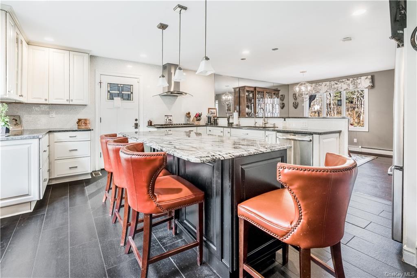
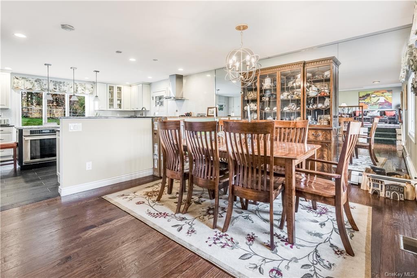
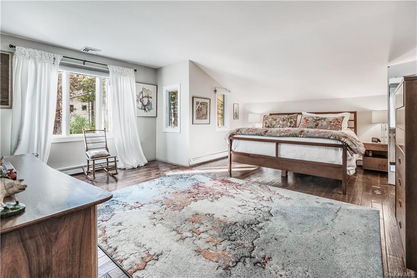
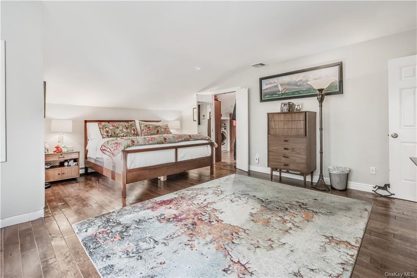
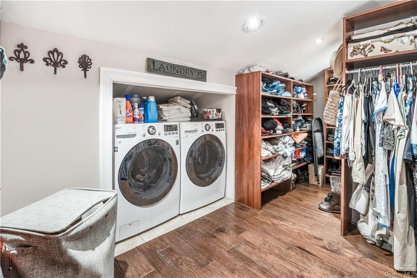
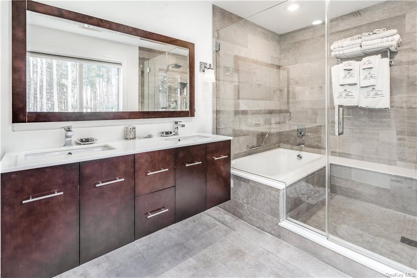
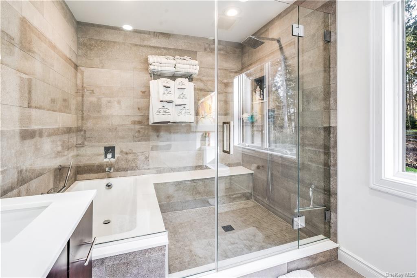
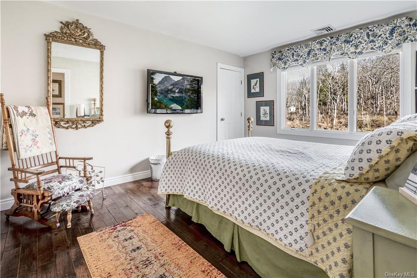
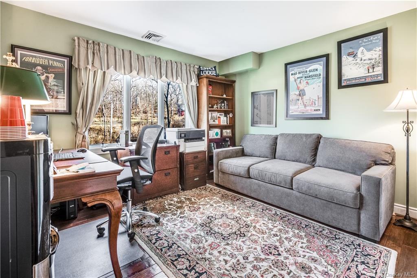
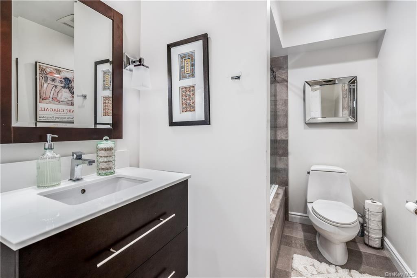
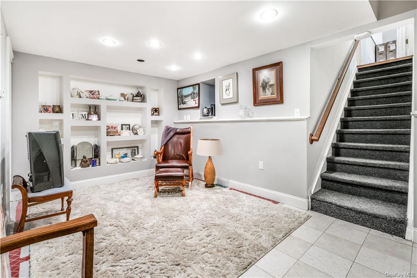
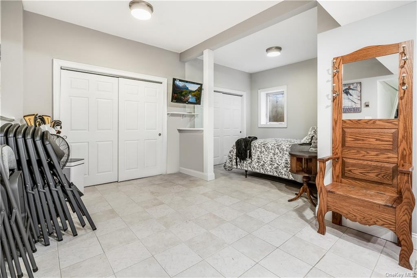
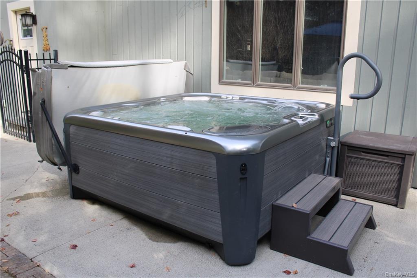
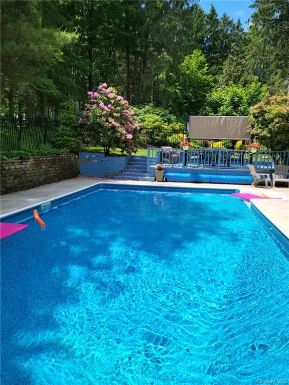
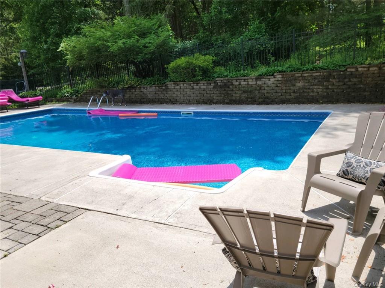
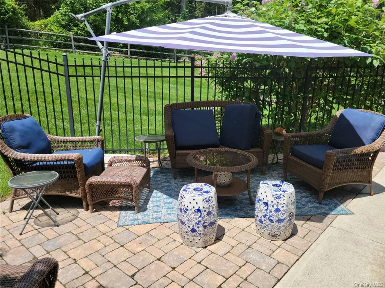
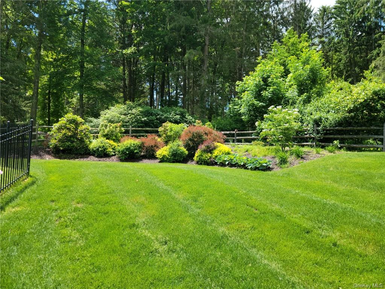
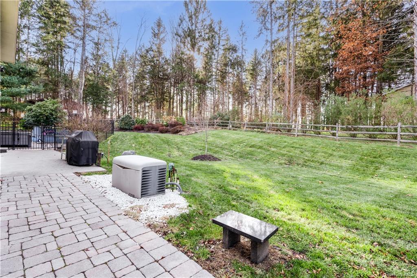
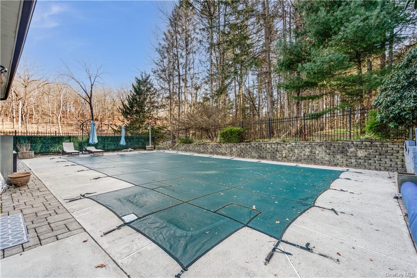
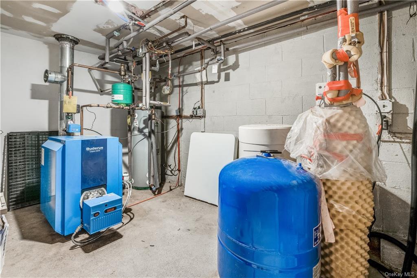
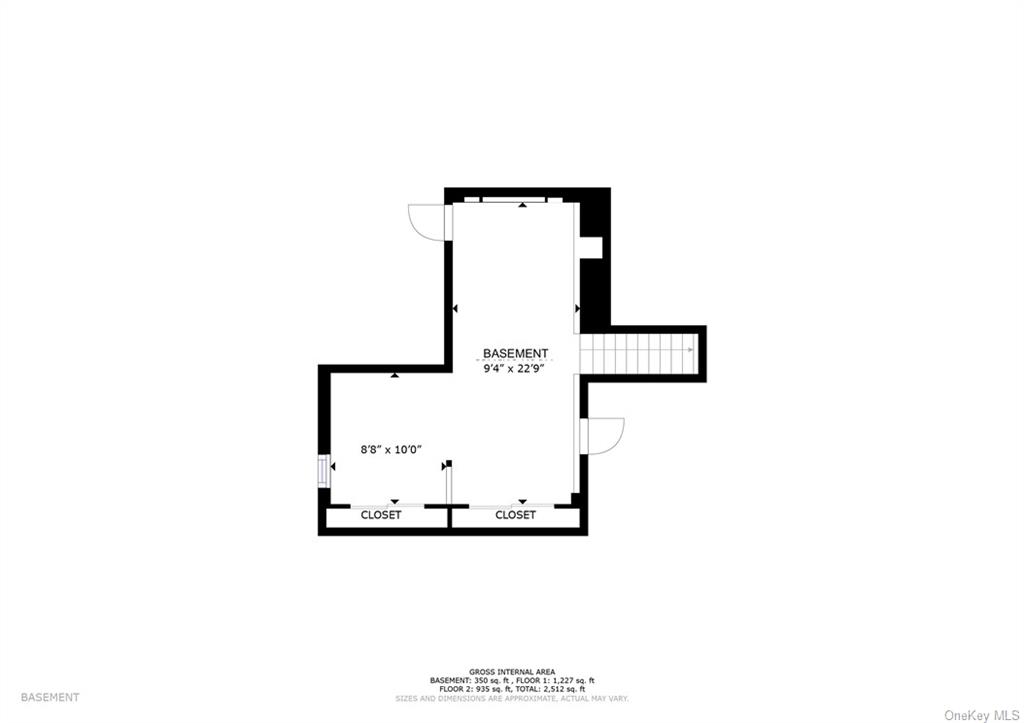
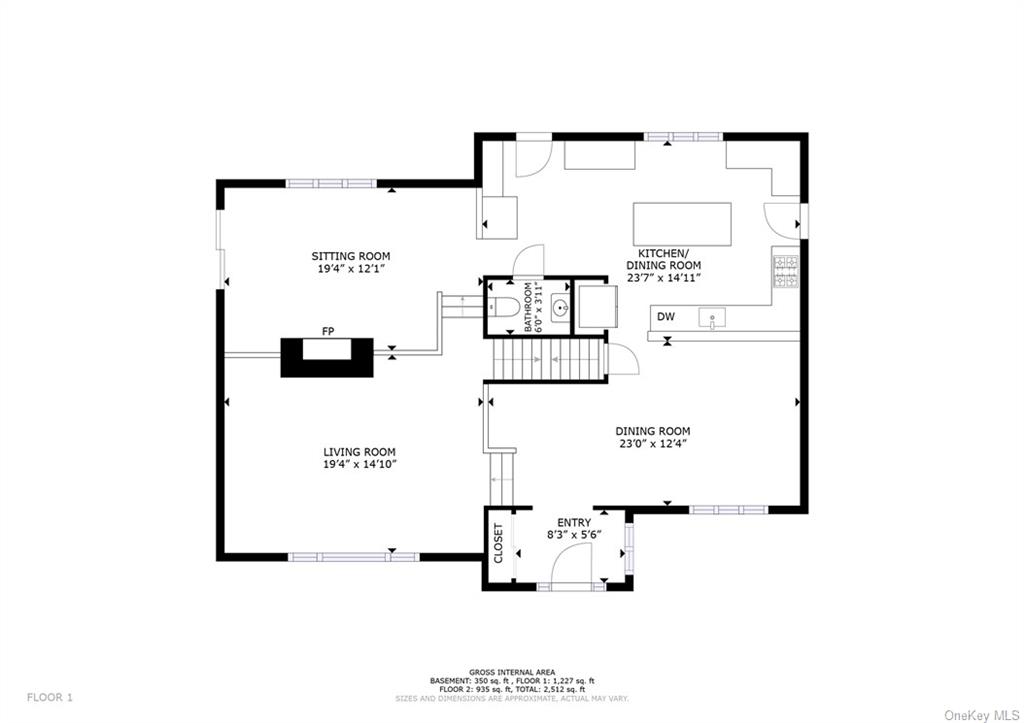
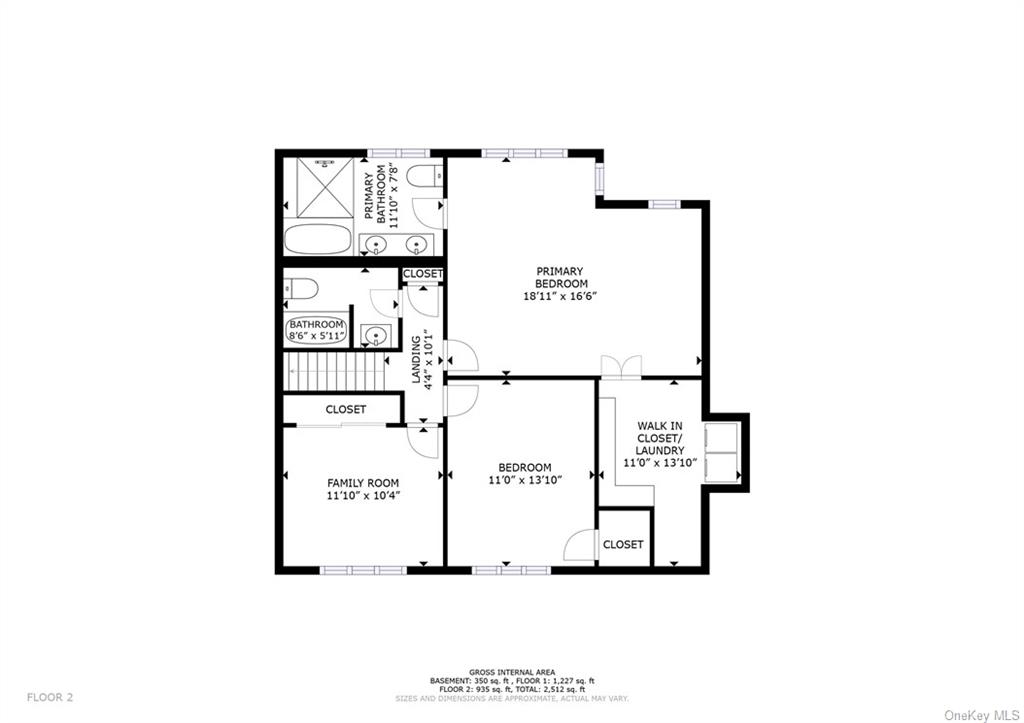
Location! Location! Location! Move right into this meticulously maintained, recently updated, 3-bedroom 2. 5 bath home. Bright spacious open concept, raised living room w/cathedral ceilings, leads to a modern, top of the line equipped chef's kitchen & great dining space. Make all of your culinary dreams come true in your expansive kitchen with granite countertops, heated floors, a 6-person island, new stainless steel thermador featured appliances, a large pantry & tons of cabinet space. The kitchen opens up to an inviting family room with a floor to ceiling stone fireplace. Updated large master bedroom with en suite stone and tile bathroom and a massive walk-in closet/laundry area. All bathrooms renovated w/ heated floors, porcelanosa tiles and fixtures throughout. Master bath features a walk-in shower and tub area. A three zone central ac and heating system, hardwood floor throughout, and a new kohler failover whole home generator. Pristine landscaping & pool area featuring decking and a brand new 6-person hot tub. Only 2 minutes to taconic state parkway & i-84.
| Location/Town | East Fishkill |
| Area/County | Dutchess |
| Post Office/Postal City | Hopewell Junction |
| Prop. Type | Single Family House for Sale |
| Style | Colonial, Contemporary, Bi-Level, Chalet |
| Tax | $8,527.00 |
| Bedrooms | 3 |
| Total Rooms | 8 |
| Total Baths | 3 |
| Full Baths | 2 |
| 3/4 Baths | 1 |
| Year Built | 1974 |
| Basement | Finished, Partial |
| Construction | Frame |
| Lot SqFt | 43,560 |
| Cooling | Central Air |
| Heat Source | Oil, Baseboard |
| Property Amenities | Convection oven, dishwasher, dryer, fireplace equip, garage door opener, garage remote, generator, hot tub, microwave, refrigerator, wall oven, washer |
| Pool | In Ground |
| Patio | Deck, Patio |
| Lot Features | Cul-De-Sec |
| Parking Features | Attached, 2 Car Attached, Driveway, Heated Garage |
| Tax Assessed Value | 437400 |
| School District | Wappingers |
| Middle School | Van Wyck Junior High School |
| Elementary School | Gayhead School |
| High School | John Jay High School |
| Features | Cathedral ceiling(s), chefs kitchen, formal dining, entrance foyer, granite counters, heated floors, master bath, pantry |
| Listing information courtesy of: River Realty Services, Inc. | |