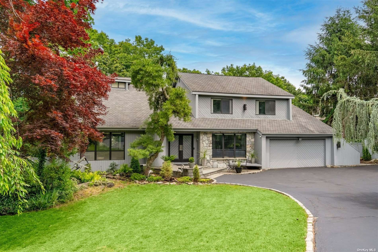
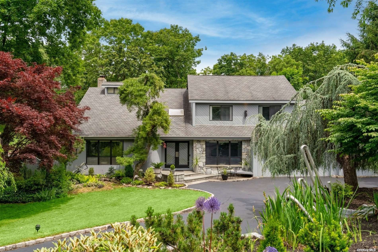
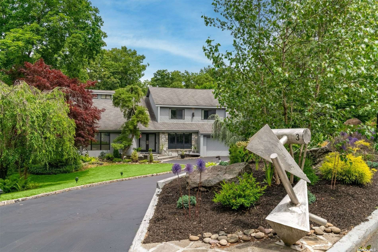
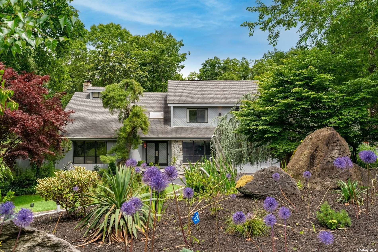
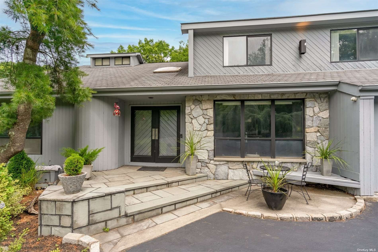
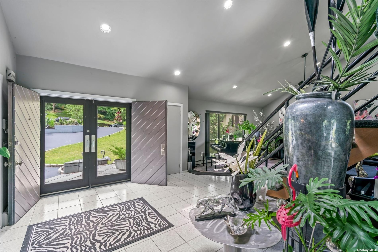
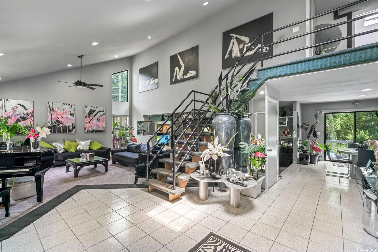
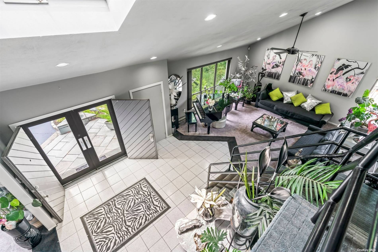
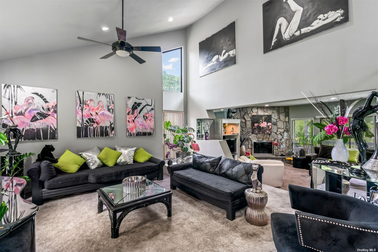
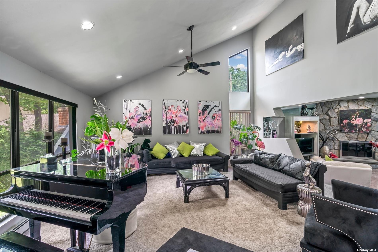
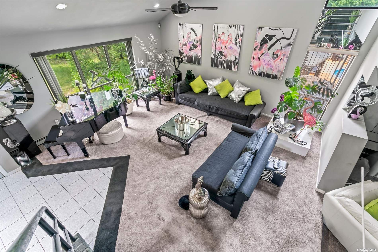
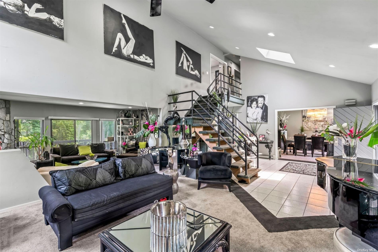
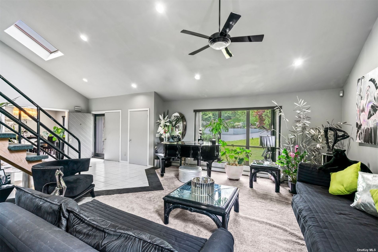
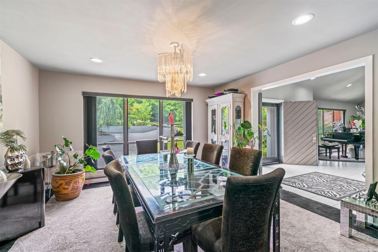
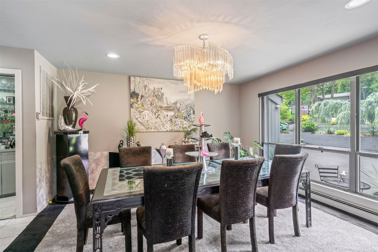
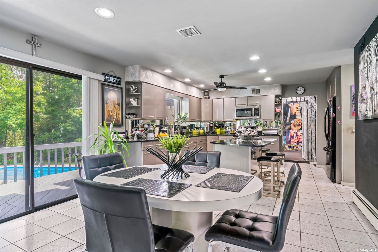
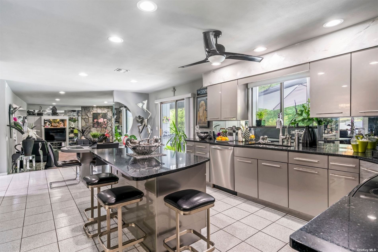
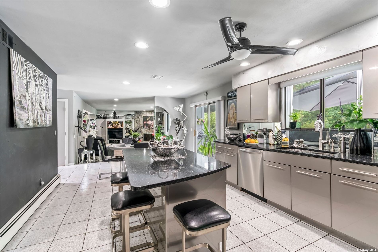
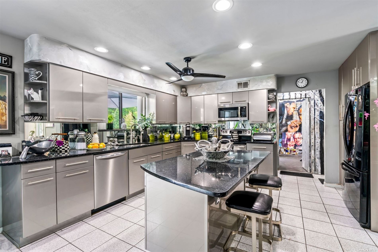
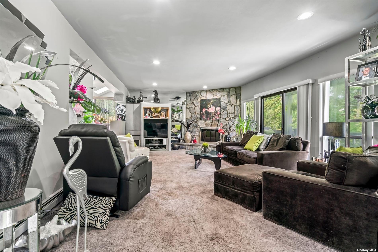
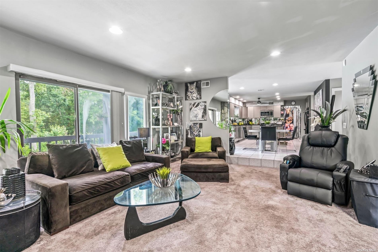
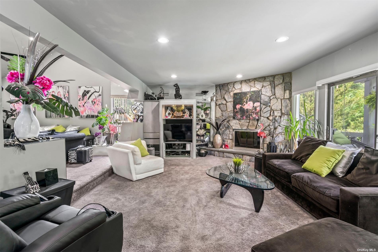
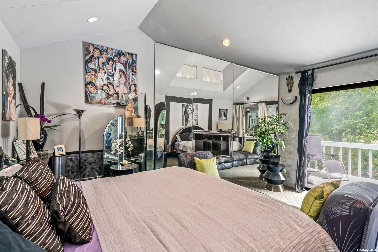
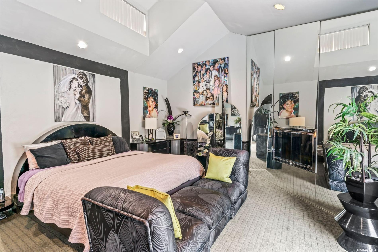
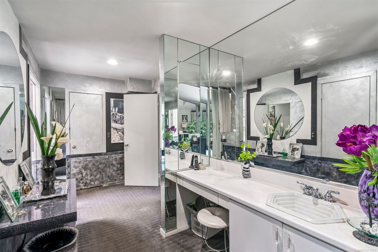
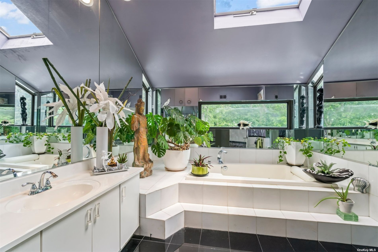
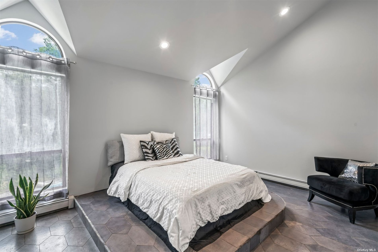
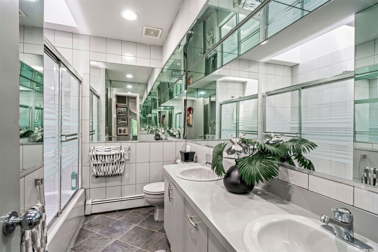
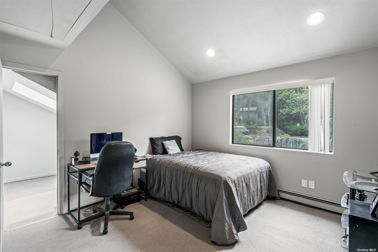
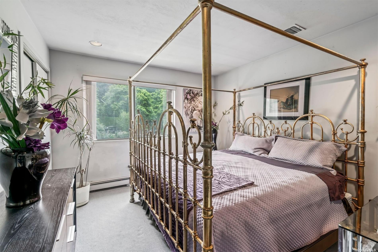
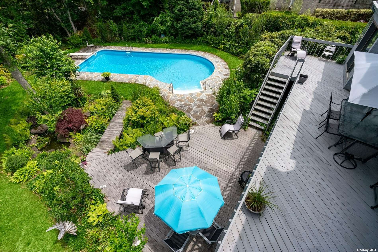
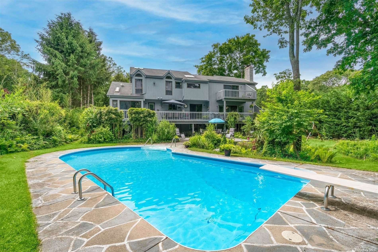
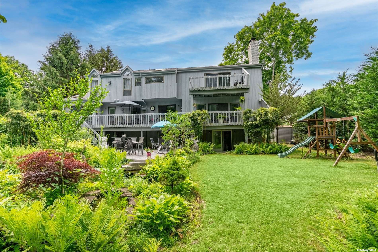
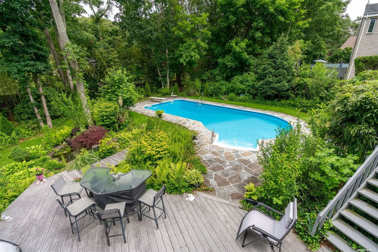
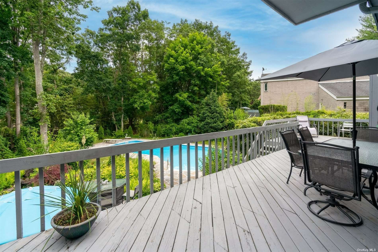
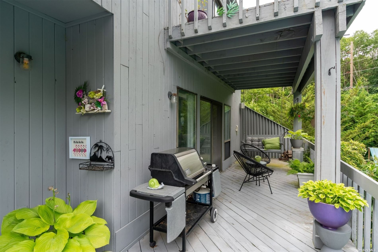
Come home to a boulder island circular entry in a secluded circle of luxurious custom built homes. As featured on discovery channel this artist designed and original home owner invites you to a stone and wood double door entry into a main hall with souring cathedral ceiling "hotel like space" with lateral windows to capture every light exposure possible in an open floorplan with custom cut walls to entertain in a spacious modern concept but with the artist touch of separation in design element. Beautiful sparkling porcelain ceramic flooring for your pets and low maintenance. New kitchen "modern" plenty of light and counter/island space, top of the line appliances. Unparalleled artist cathedral loft studio/guest suite or 5th bedroom on main with closet, sink, plumbing and sliders to a private balcony and outdoor shower. Head upstairs in a modern floating staircase to a juliet balcony overlooking the entire main hall and living room. "double door primary" dramatic entry, raised fireplace, cathedral ceilings, wall of window and sliders to a private deck, double walk in closets and and en suite with multi person soaker and jet tub, private toilet and shower. Other bedrooms each have there unique impressive architectural scale in design. Down to the lower level for another whole house living space with outside slider glass door entrance and large windows to private resort style yard, gym, media, storage, plumbing ready bath, utilities with great finished space makes this area unmatched in private entry convenience. Park like professionally fully fenced yard, koi pond/ bridge, play areas and trails makes this "custom built luxury home" rare in design, size, location and elegance. Pride of ownership is here smithtown schools
| Location/Town | Kings Park |
| Area/County | Suffolk |
| Prop. Type | Single Family House for Sale |
| Style | Modern |
| Tax | $20,467.00 |
| Bedrooms | 5 |
| Total Rooms | 10 |
| Total Baths | 3 |
| Full Baths | 2 |
| 3/4 Baths | 1 |
| Year Built | 1987 |
| Basement | Walk-Out Access |
| Construction | Frame, Stone, Wood Siding |
| Lot Size | .50 |
| Lot SqFt | 21,780 |
| Cooling | Central Air |
| Heat Source | Oil, Hot Water |
| Zoning | res |
| Features | Balcony, Sprinkler System |
| Property Amenities | Alarm system, ceiling fan, central vacuum, dishwasher, door hardware, dryer, gas grill, microwave, refrigerator, shed, wall to wall carpet, washer |
| Pool | In Ground |
| Patio | Deck, Patio |
| Window Features | Skylight(s) |
| Community Features | Park, Near Public Transportation |
| Lot Features | Part Wooded, Near Public Transit, Cul-De-Sec, Private |
| Parking Features | Private, Attached, 2 Car Attached |
| Tax Lot | 19 |
| School District | Smithtown |
| Middle School | Accompsett Middle School |
| Elementary School | Accompsett Elementary School |
| High School | Smithtown High School-West |
| Features | Cathedral ceiling(s), den/family room, eat-in kitchen, exercise room, formal dining, entrance foyer, granite counters, guest quarters, home office, marble bath, master bath, pantry, powder room, storage, walk-in closet(s), wet bar |
| Listing information courtesy of: Howard Hanna Coach | |