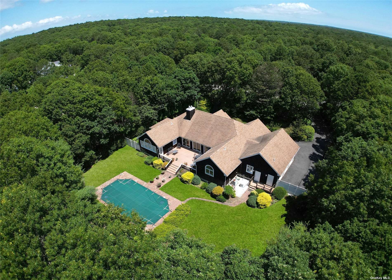
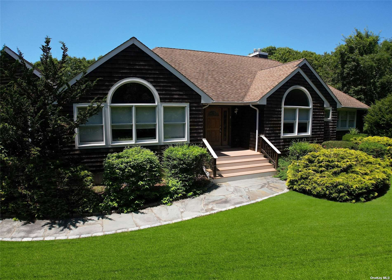
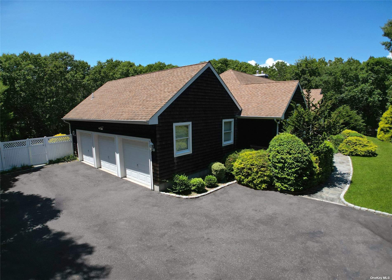
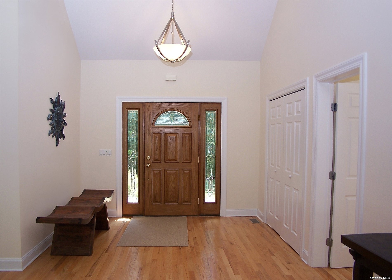
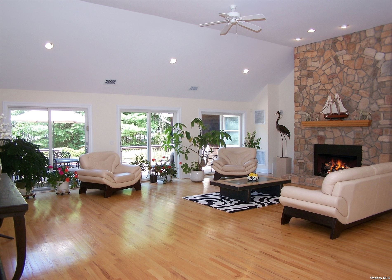
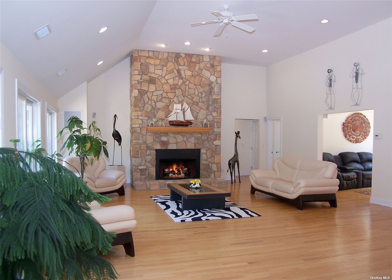
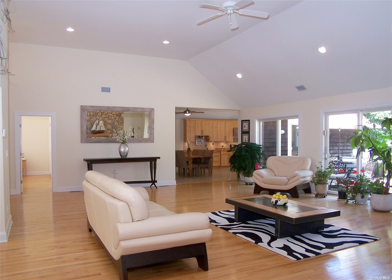
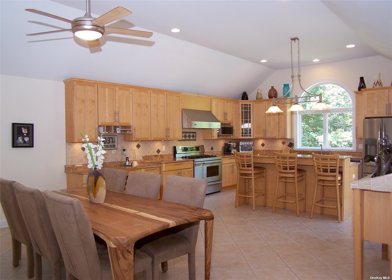
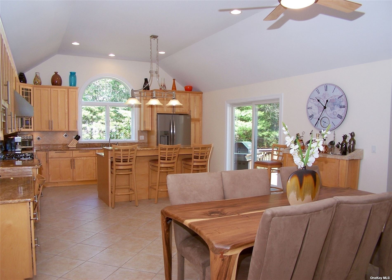
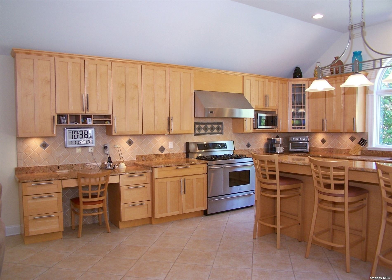
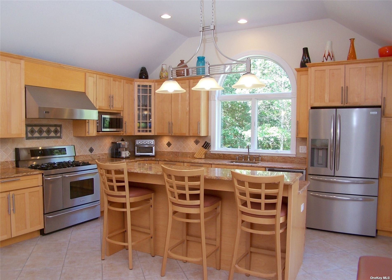
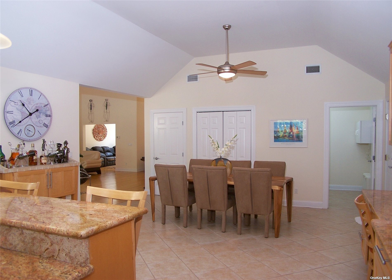
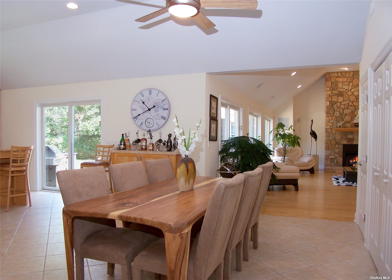
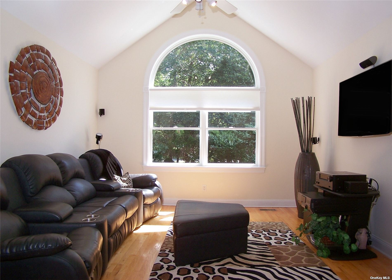
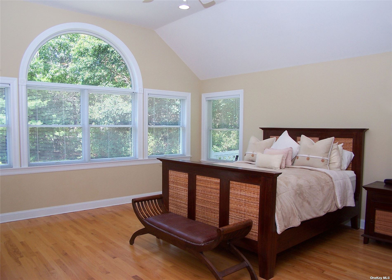
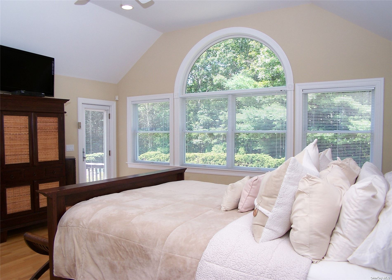
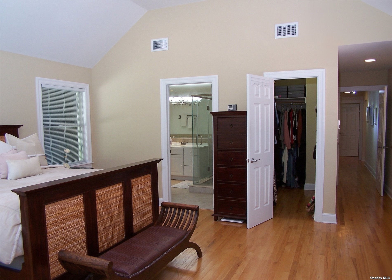
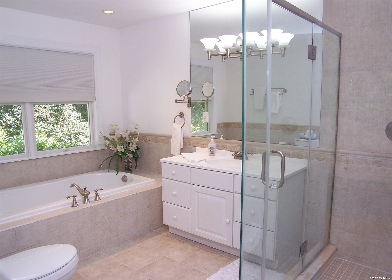
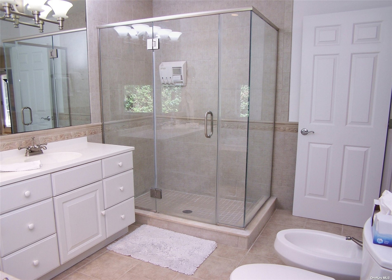
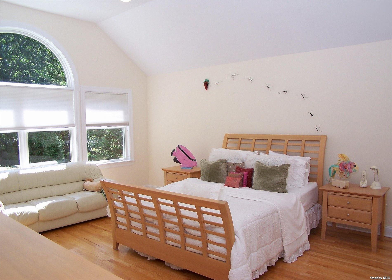
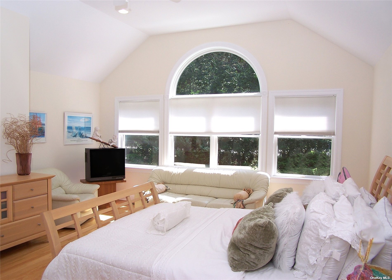
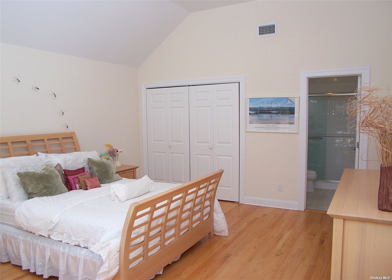
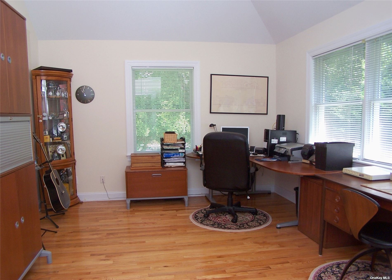
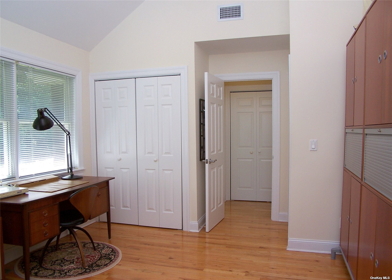
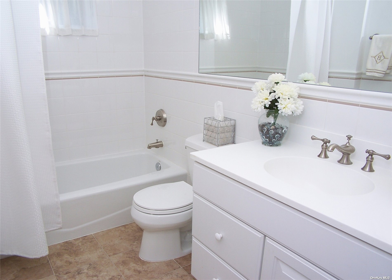
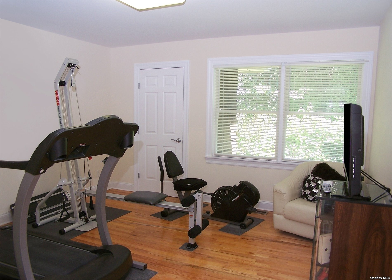
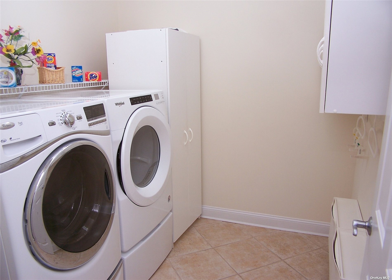
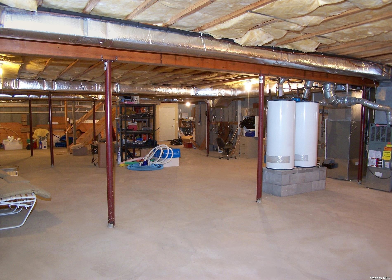
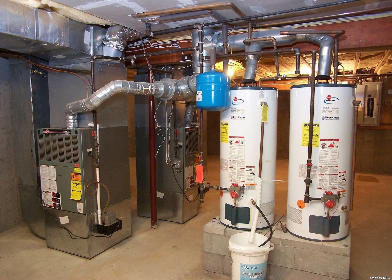
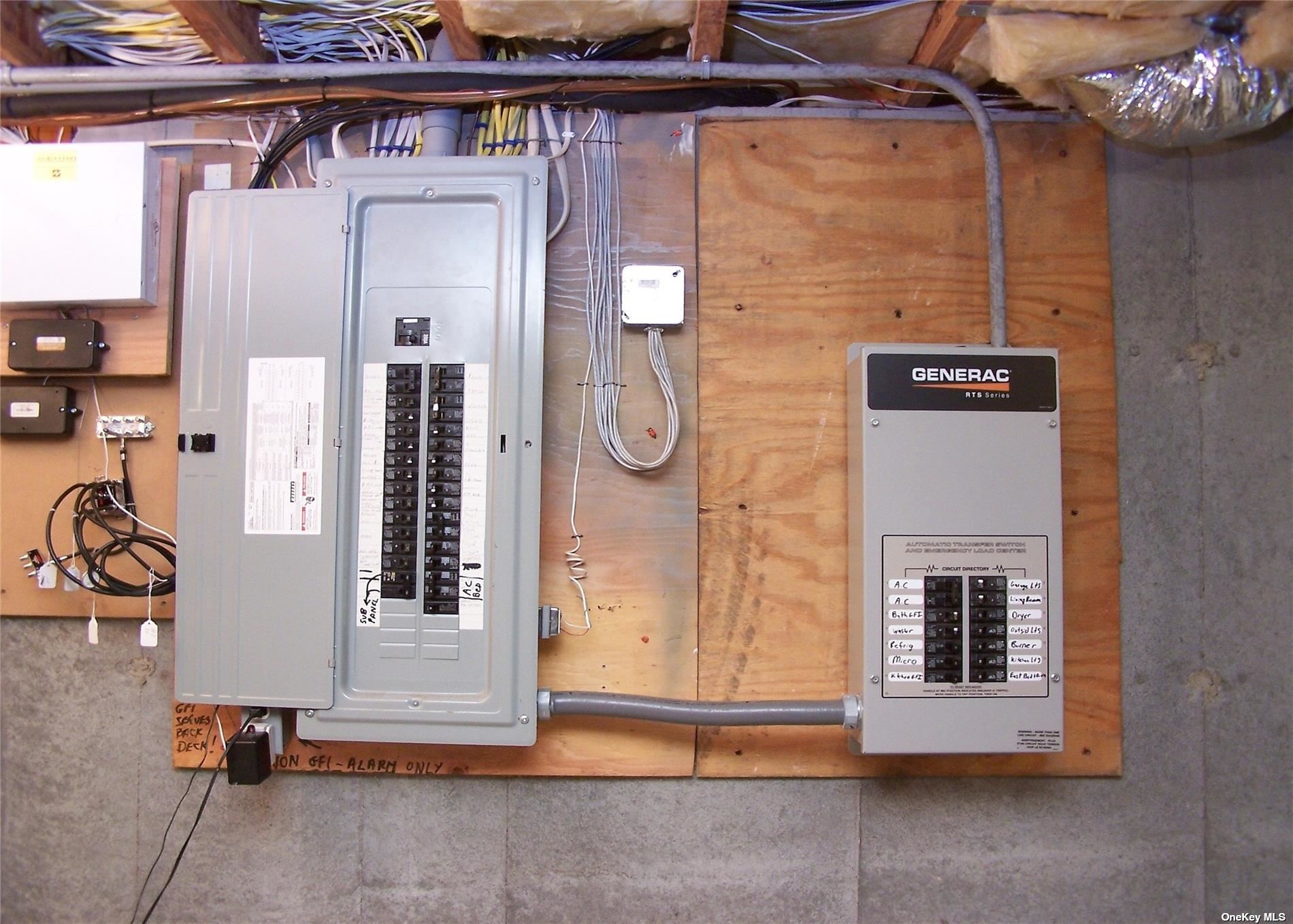
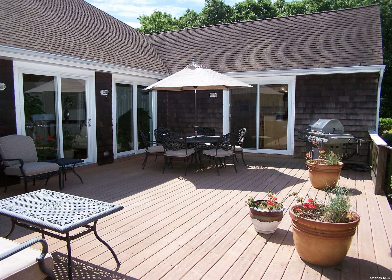
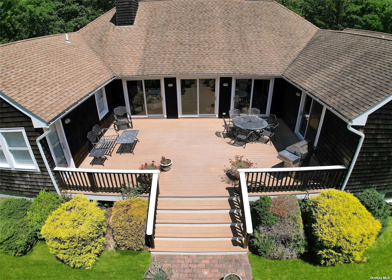
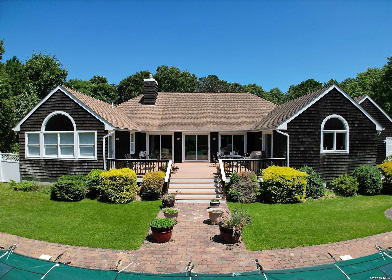
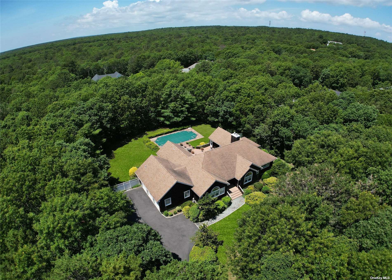
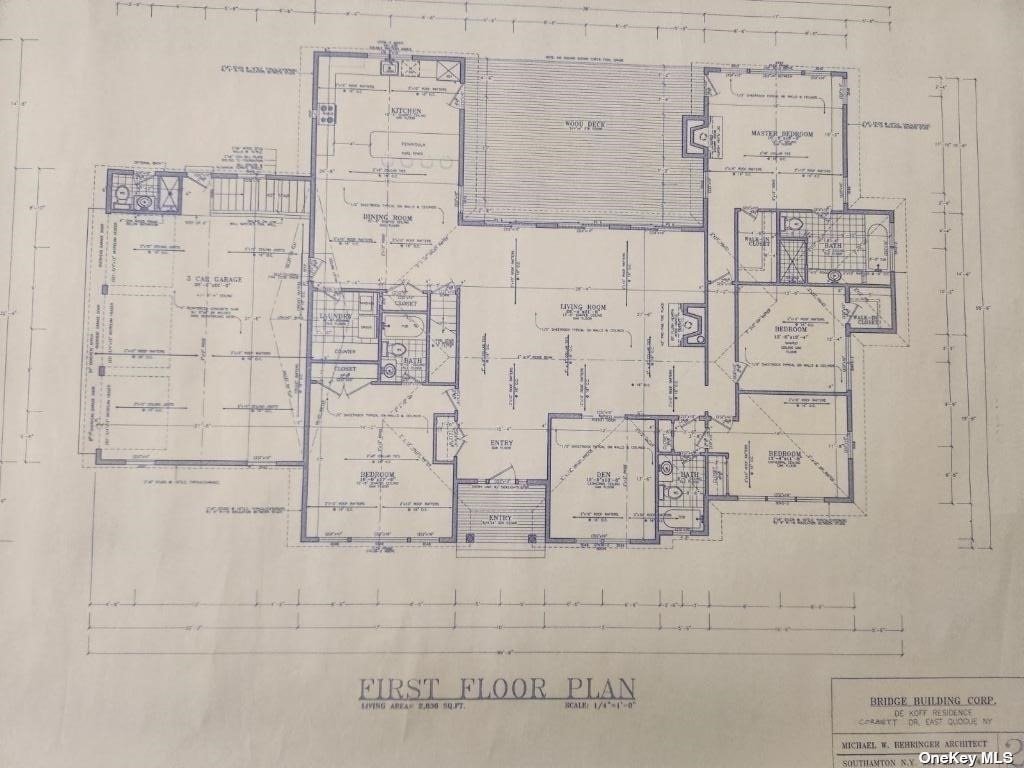
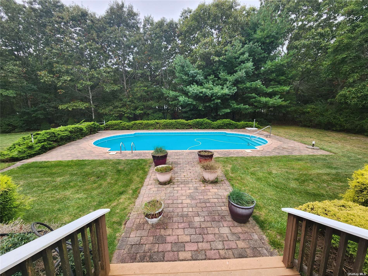
Southampton pines one level living at it's finest! Welcome home to this spectacular 3000 sq ft ranch with full basement, 3 car attached garage, inground pool, 2 furnaces, 2 ac units (one brand new 7/23), 2 hot water tanks and a generator! The large great room features high ceilings, red oak floors, a floor to ceiling stone fireplace and 3 sliding glass doors that open up to the back deck. The eat in kitchen is tremendous, with granite counter tops, a 2 tier center island, a bar and pantry. The primary suite has a full bathroom, walk in closet and access to the pool area. There's a secondary suite with full bath. A 3rd bedroom/suite. There's an additional spacious 4th bedroom. The attached 3 car garage has access to the kitchen and to the full basement. There is a 3 piece pool bathroom with entry from the back yard only. Showers and tubs never used in 2 of the bathrooms. Mrs. Clean lives here! Original owners who have gone above and beyond to care for their home. Brand new trex deck being installed 10/23. Close to beaches, parks, westhampton town. Come see this gem!
| Location/Town | East Quogue |
| Area/County | Suffolk |
| Prop. Type | Single Family House for Sale |
| Style | Exp Ranch |
| Tax | $13,185.00 |
| Bedrooms | 4 |
| Total Rooms | 7 |
| Total Baths | 4 |
| Full Baths | 4 |
| Year Built | 2005 |
| Basement | Full, Unfinished, Walk-Out Access |
| Construction | Frame, Cedar, Shake Siding |
| Lot Size | 1.02 |
| Lot SqFt | 44,431 |
| Cooling | Central Air |
| Heat Source | Natural Gas, Forced |
| Pool | In Ground, |
| Patio | Deck, Patio, Porch |
| Community Features | Park |
| Lot Features | Level, Part Wooded, Restrictions, Near Public Transit, Private |
| Parking Features | Private, Attached, 3 Car Attached |
| Tax Lot | 67 |
| School District | East Quogue |
| Middle School | Westhampton Middle School |
| Elementary School | East Quogue School |
| High School | Westhampton Beach Senior High |
| Features | Master downstairs, first floor bedroom, cathedral ceiling(s), den/family room, eat-in kitchen, entrance foyer, granite counters, master bath, pantry, storage, walk-in closet(s) |
| Listing information courtesy of: Gateway to The Hamptons R E | |