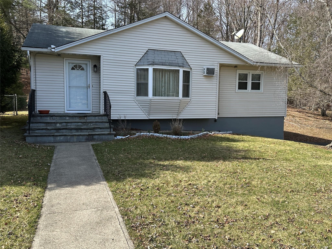
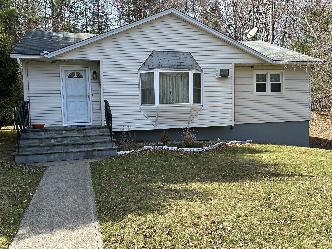
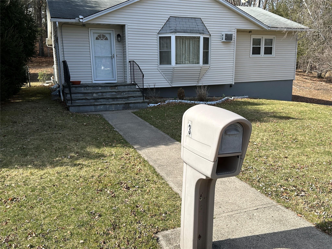
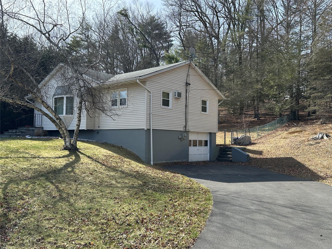
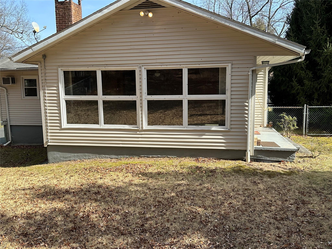
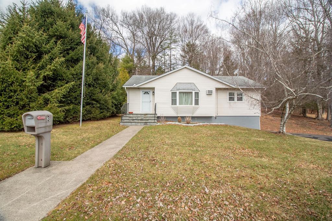
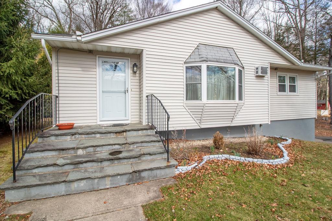
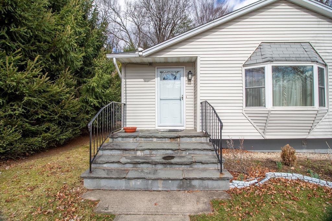
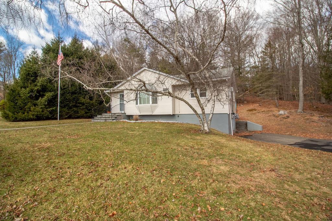
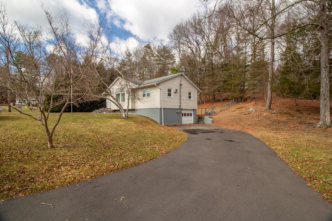
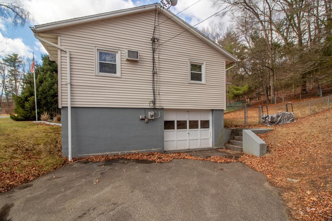
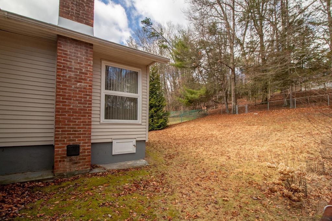
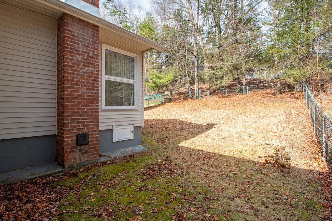
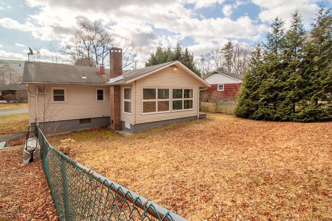
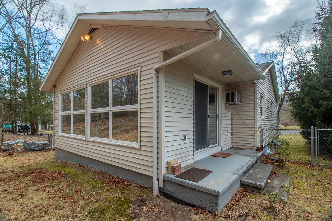
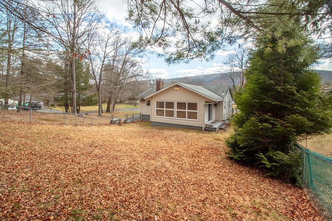
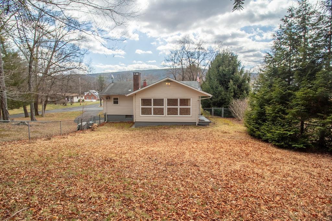
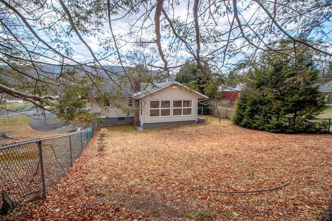
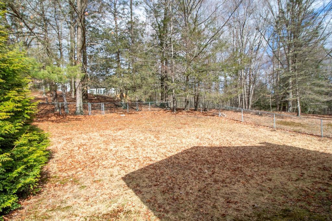
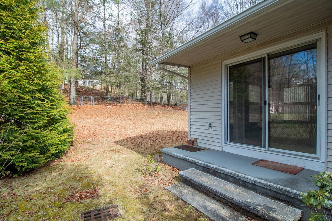
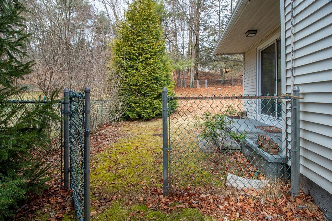
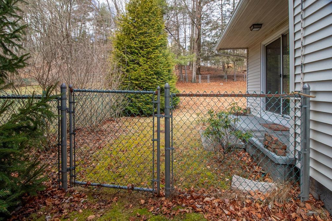
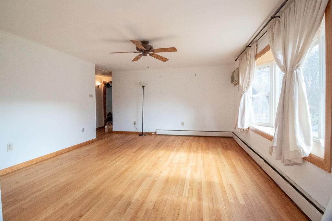
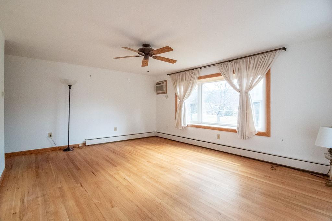
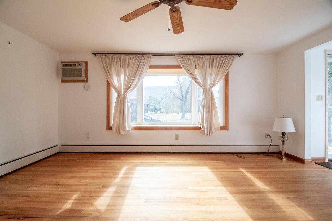
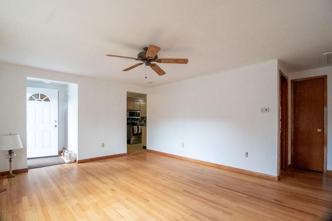
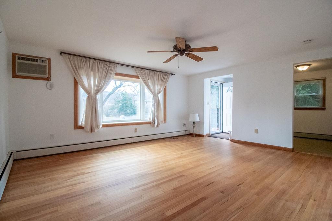
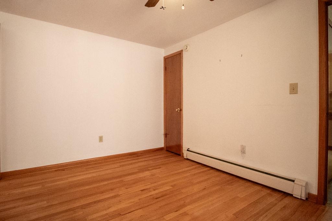
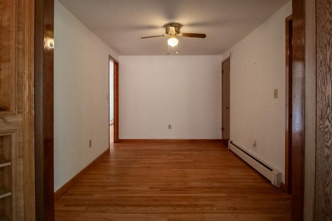
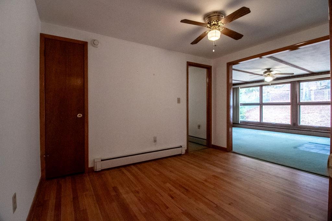
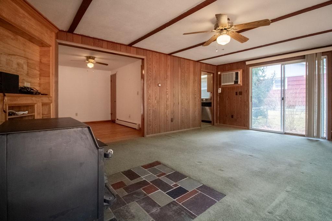
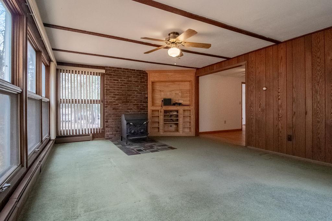
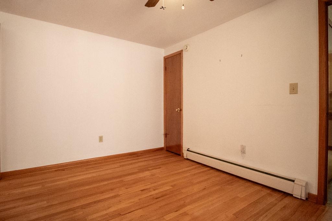
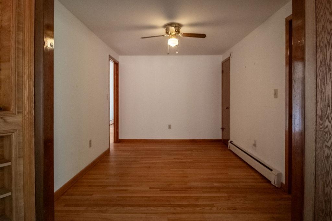
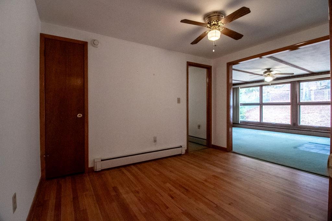
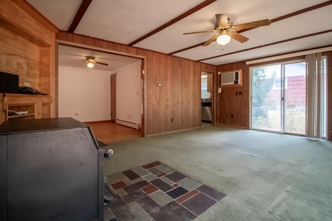
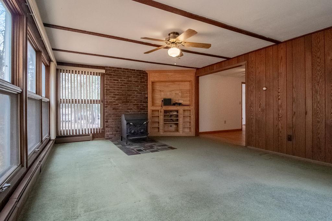
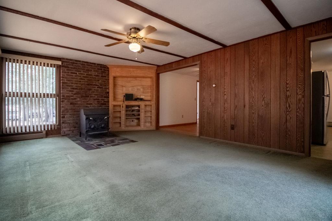
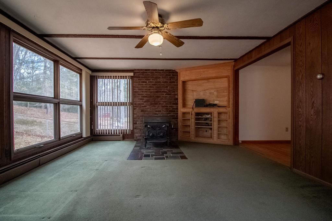
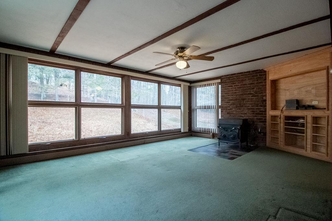
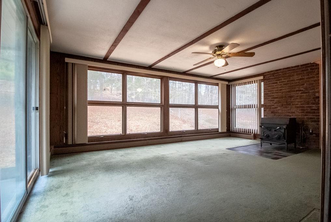
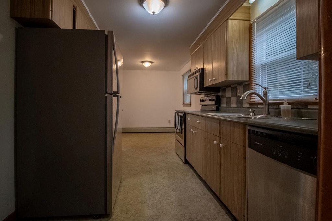
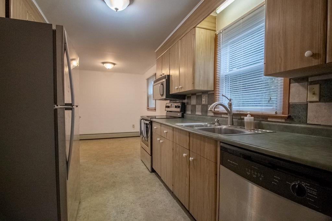
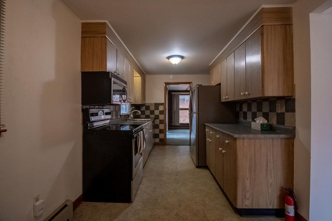
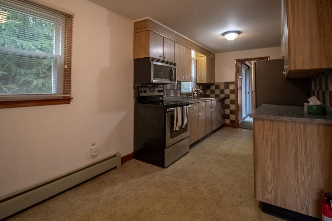
Charming village retreat with cozy woodburning stove & private backyard! Nestled in the heart of the village of ellenville, this delightful 2-bedroom, 1-bath home blends character and comfort in a serene setting. Step inside to a welcoming great room where vaulted ceilings and warm natural light create an inviting ambiance. The focal point? A rustic woodburning stove—perfect for cozy evenings and adding a touch of charm to the space. The thoughtfully designed floor plan offers a seamless flow between the living and dining areas, making entertaining a breeze. The kitchen boasts ample cabinetry and workspace, ideal for creating home-cooked meals. Both bedrooms are comfortably sized, and the full bath features classic finishes. Step outside to your own private oasis—a fully fenced backyard perfect for morning coffee, gardening, or summer gatherings with friends and family. Whether you’re looking for a peaceful retreat or a space for pets to roam freely, this backyard offers the privacy and tranquility you desire. With its convenient village location, you’re just moments from charming shops, local dining, live theater and community events. Don’t miss this opportunity to own a home that blends village charm with cozy living—schedule your showing today!
| Location/Town | Wawarsing |
| Area/County | Ulster County |
| Post Office/Postal City | Ellenville |
| Prop. Type | Single Family House for Sale |
| Style | Ranch |
| Tax | $5,578.00 |
| Bedrooms | 2 |
| Total Rooms | 6 |
| Total Baths | 1 |
| Full Baths | 1 |
| Year Built | 1955 |
| Basement | Unfinished |
| Construction | Frame |
| Lot SqFt | 25,700 |
| Cooling | Wall/Window Unit(s) |
| Heat Source | Baseboard |
| Util Incl | Cable Connected, Electricity Connected, Sewer Connected, Water Connected |
| Tax Assessed Value | 103400 |
| Tax Lot | 35 |
| School District | Ellenville |
| Middle School | ELLENVILLE JUNIOR/SENIOR HIGH |
| Elementary School | Ellenville Elementary School |
| High School | ELLENVILLE JUNIOR/SENIOR HIGH |
| Features | First floor bedroom, first floor full bath, eat-in kitchen |
| Listing information courtesy of: Century 21 Stoeckeler RE | |