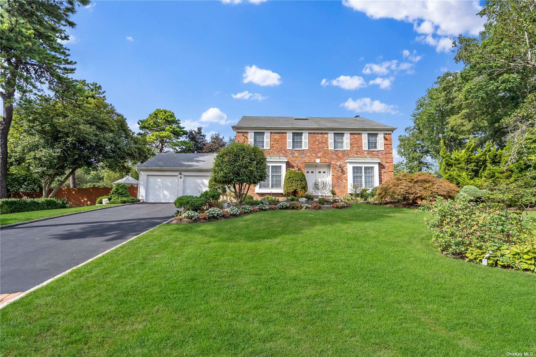
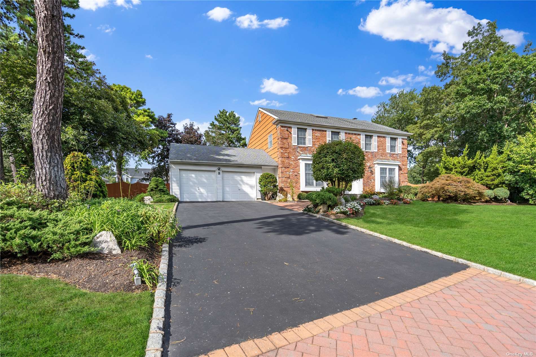
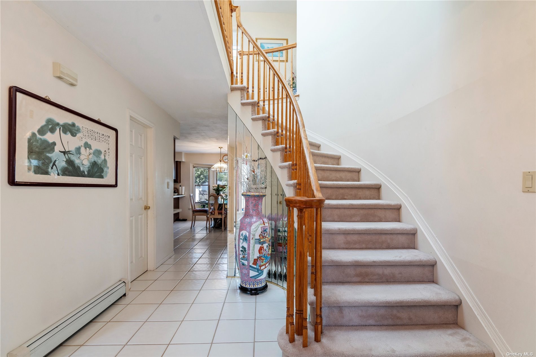
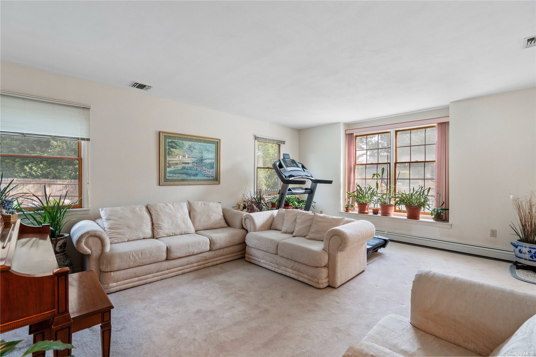
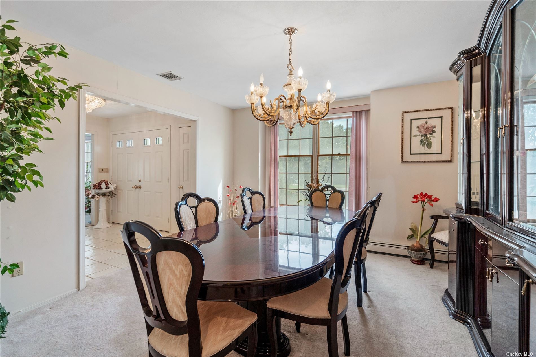
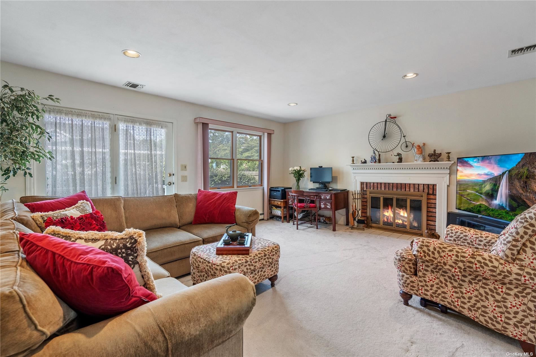
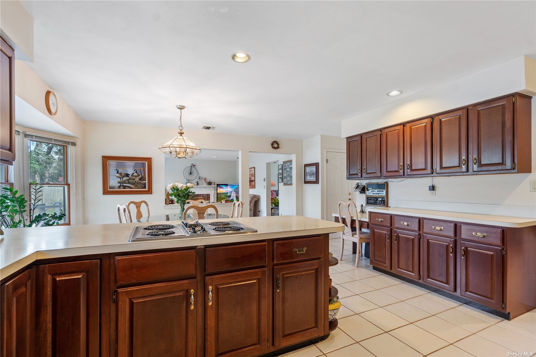
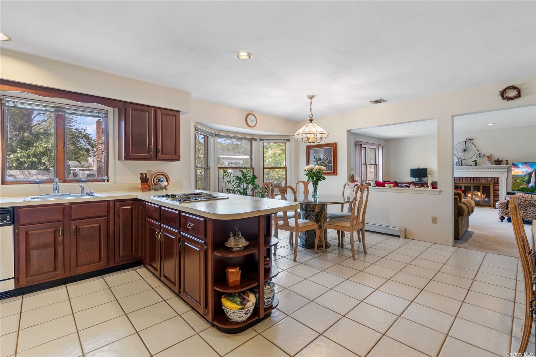
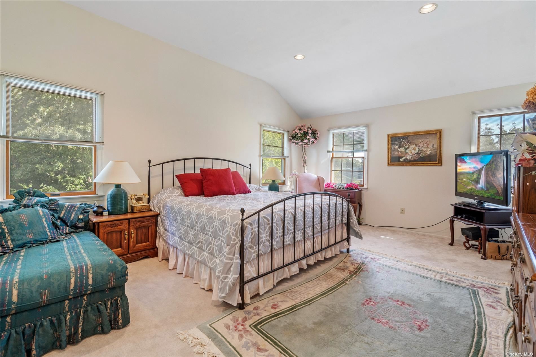
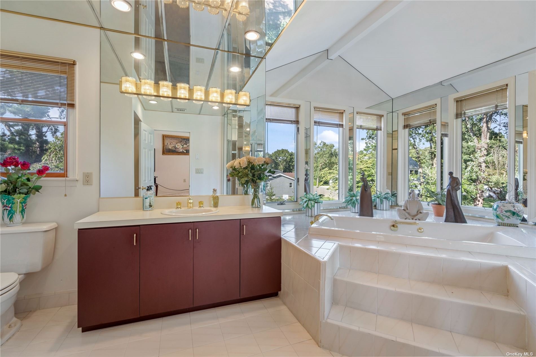
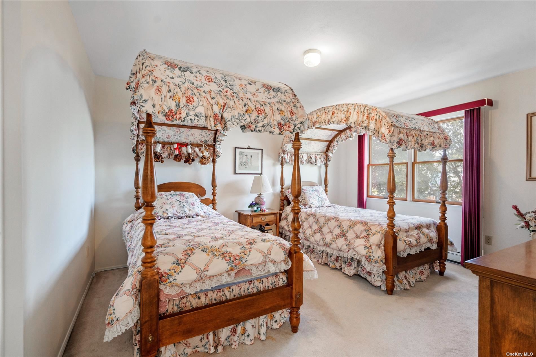
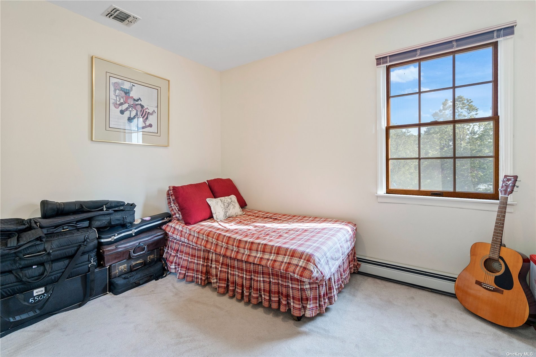
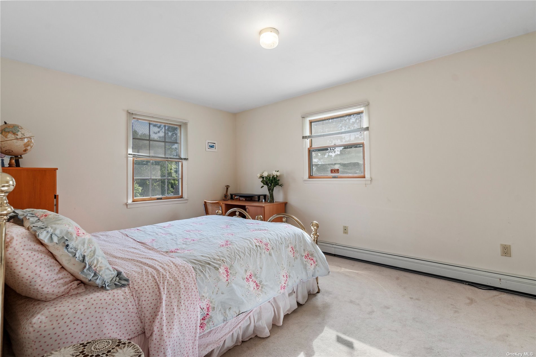
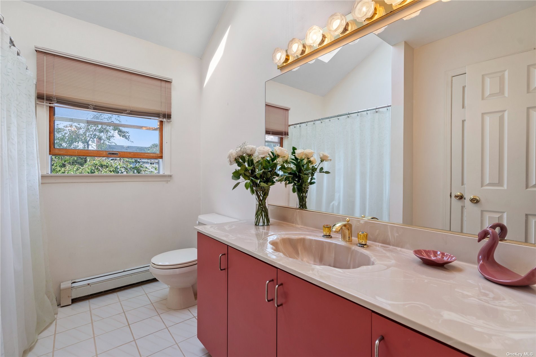
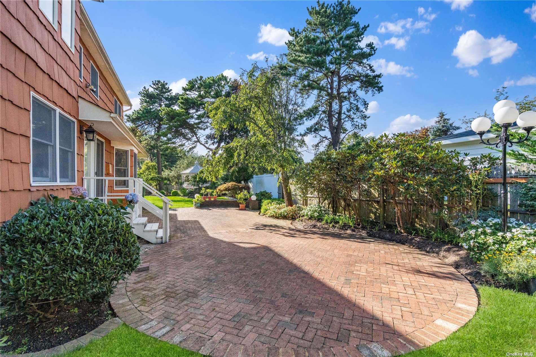
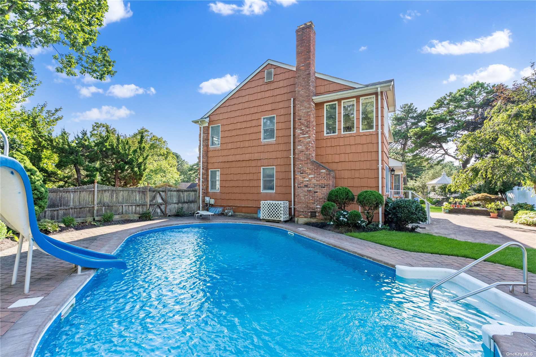
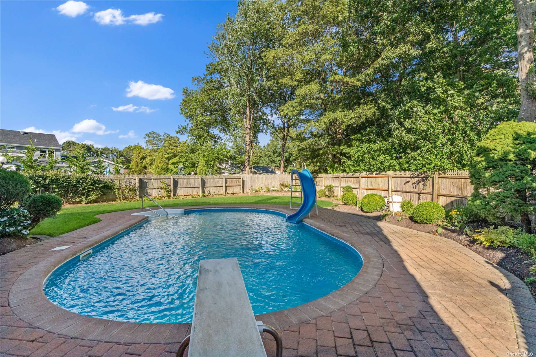
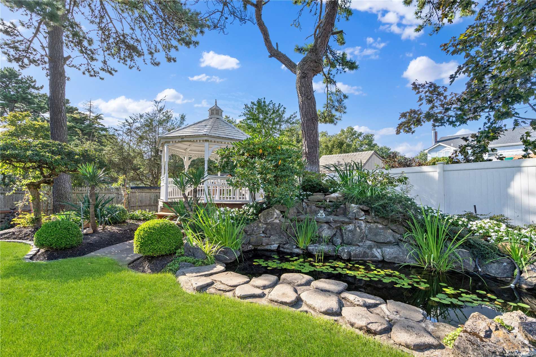
Beautiful brick colonial situated on a cul-de-sac in the regency development. Formal living room with large sun-lit bay window, spacious formal dining room with butler pantry, eat-in kitchen with cherry wood cabinets and open concept den with wood burning fireplace and sliding glass doors to backyard. Oversized primary suite with walk in closet and large bathroom with jacuzzi tub. Three addidtional bedrooms and bathroom. Full finished basement great for entertaining. Central air and central vac system. 2 car garage. Roof and skylights 7 yrs. Old. Beautifully landscaped yard with in-ground pool, koi pond, gazebo, and in-ground sprinklers close to parks, beaches, shopping, and public transportation.
| Location/Town | Bohemia |
| Area/County | Suffolk |
| Prop. Type | Single Family House for Sale |
| Style | Colonial |
| Tax | $17,548.00 |
| Bedrooms | 4 |
| Total Rooms | 8 |
| Total Baths | 3 |
| Full Baths | 2 |
| 3/4 Baths | 1 |
| Year Built | 1989 |
| Basement | Finished, Full |
| Construction | Brick, Frame, Cedar |
| Lot Size | .45 |
| Lot SqFt | 19,602 |
| Cooling | Central Air |
| Heat Source | Natural Gas, Baseboa |
| Features | Sprinkler System |
| Property Amenities | Attic fan, central vacuum, cook top, dishwasher, garage door opener, garage remote, light fixtures, mailbox, refrigerator, speakers indoor, wall oven |
| Pool | In Ground |
| Window Features | Skylight(s) |
| Community Features | Park, Near Public Transportation |
| Lot Features | Corner Lot, Near Public Transit, Cul-De-Sec |
| Parking Features | Private, Attached, 2 Car Attached, Driveway |
| Tax Lot | 32 |
| School District | Connetquot |
| Middle School | Oakdale-Bohemia Middle School |
| Elementary School | John Pearl Elementary School |
| High School | Connetquot High School |
| Features | Den/family room, eat-in kitchen, formal dining, entrance foyer, living room/dining room combo, master bath, walk-in closet(s) |
| Listing information courtesy of: Douglas Elliman Real Estate | |