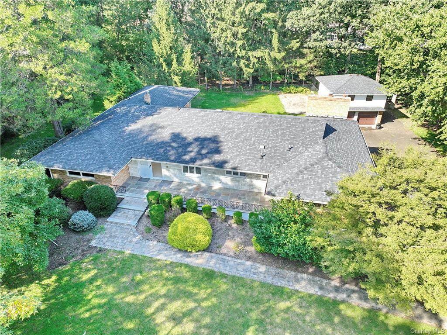
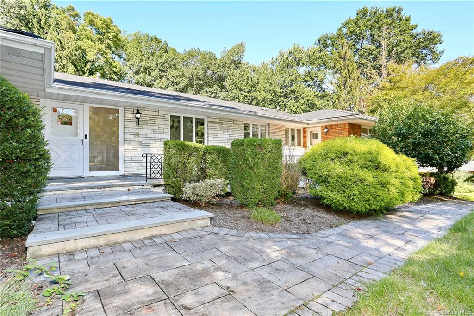
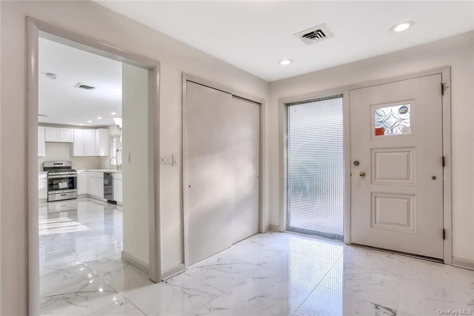
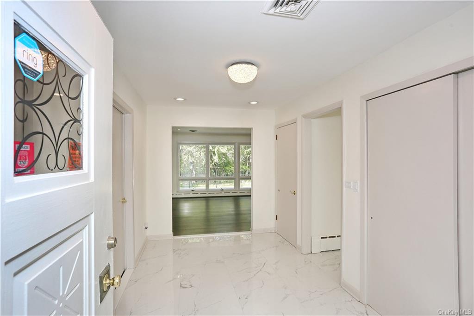
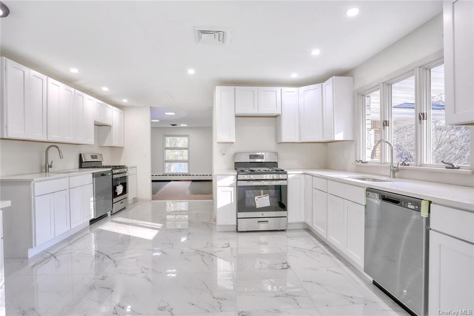
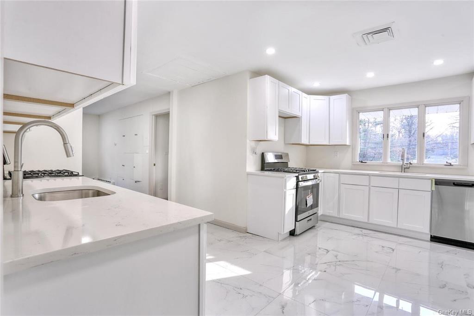
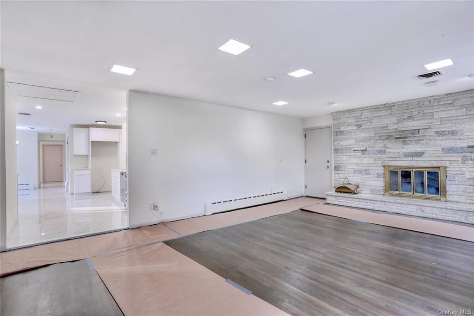
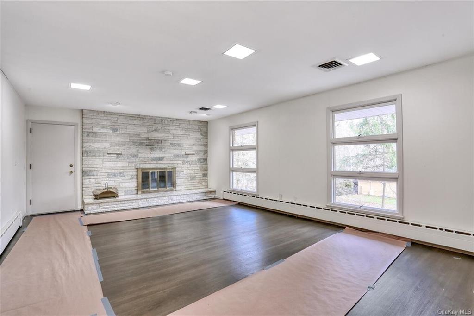
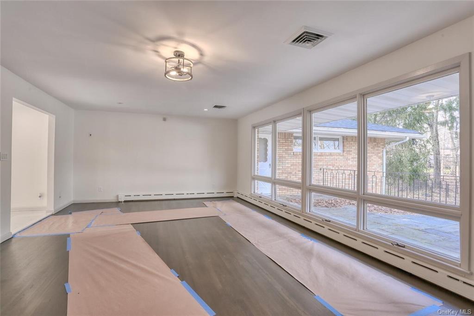
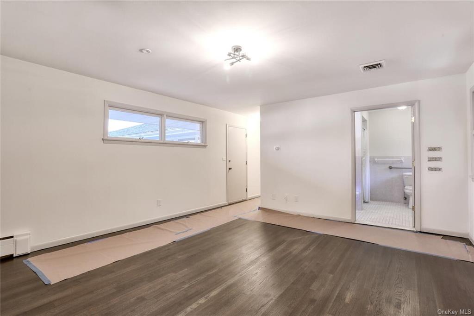
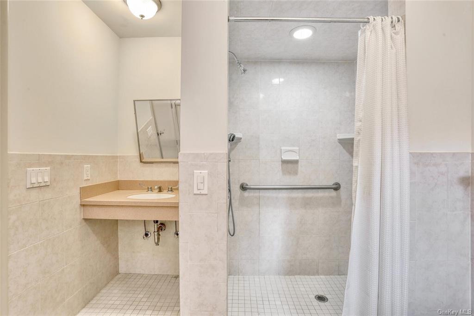
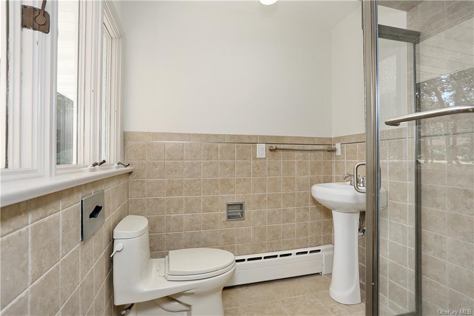
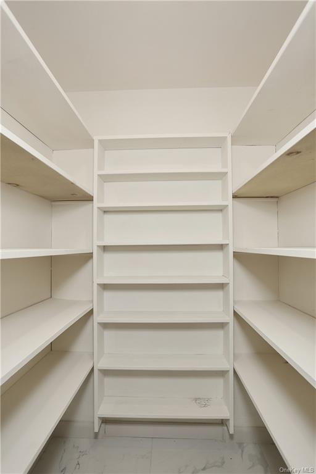
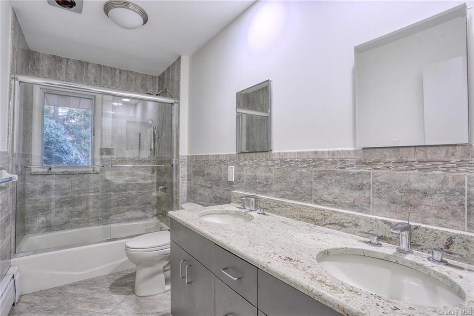
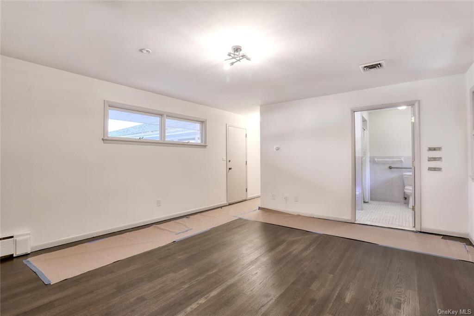
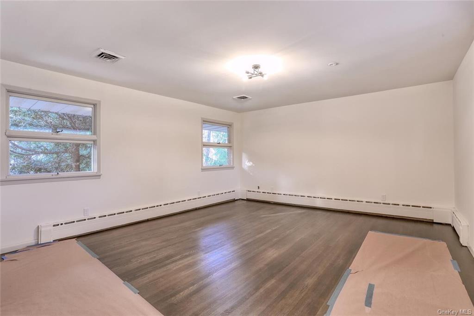
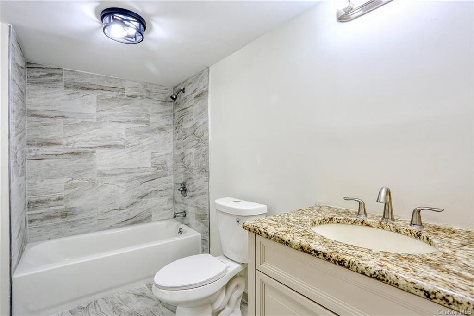
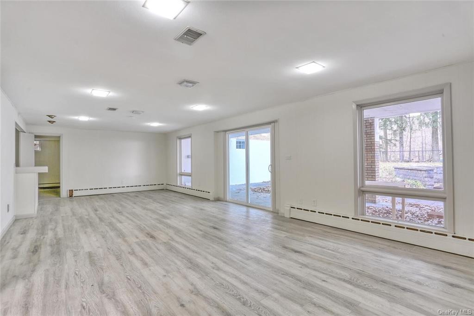
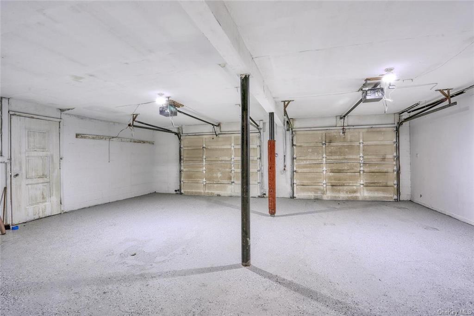
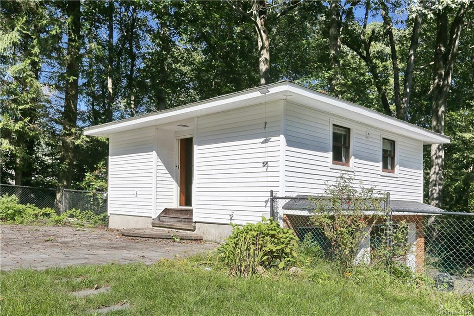
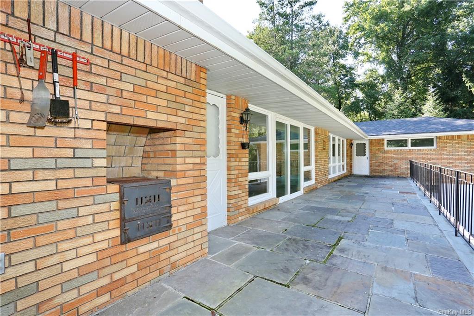
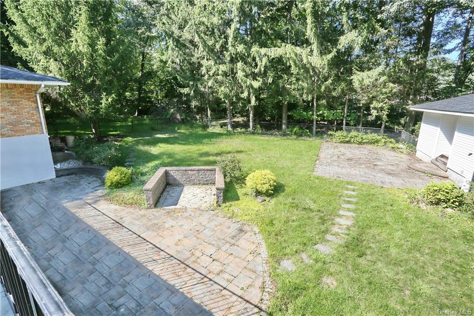
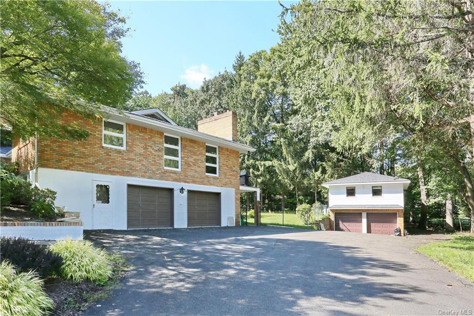
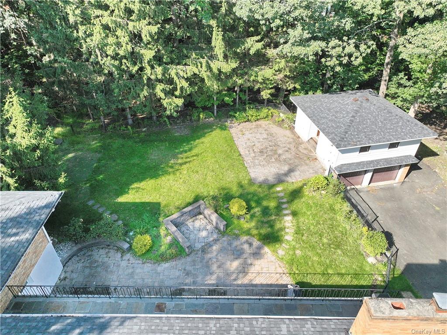
New city! Are you looking for big? Don't miss this gorgeous custom brick ranch set on beautiful property on a cul-de-sac street renovated in 2023. Bright new chefs kitchen with tiled floors, new cabinetry, 2 sinks, 2 stoves and quartz counters, living room, dining room and family room are all giant rooms great for entertaining. Bedrooms all have large closets, making it easy for comfortable living. The lower level is ground level with 2 entrances to a stone patio, beautifully finished with an oversized family room, bedroom, storage and bathroom with a 2 car garage. Bonus! Additional structure on the property which used to be a pool house which has 3 rooms, and a bathroom over an addition 2 car garage. If you are looking for value, location, and space, this is it!
| Location/Town | Clarkstown |
| Area/County | Rockland |
| Post Office/Postal City | New City |
| Prop. Type | Single Family House for Sale |
| Style | Ranch |
| Tax | $20,736.00 |
| Bedrooms | 5 |
| Total Rooms | 15 |
| Total Baths | 5 |
| Full Baths | 5 |
| Year Built | 1964 |
| Basement | Finished, Full, Walk-Out Access |
| Construction | Frame, Brick |
| Lot SqFt | 40,075 |
| Cooling | Central Air |
| Heat Source | Natural Gas, Baseboa |
| Features | Balcony |
| Property Amenities | Dishwasher, refrigerator |
| Patio | Deck |
| Lot Features | Level, Cul-De-Sec |
| Parking Features | Attached, 2 Car Attached, Detached, 2 Car Detached, Driveway |
| Tax Assessed Value | 193800 |
| School District | Clarkstown |
| Middle School | Felix Festa Achievement Middle |
| Elementary School | Little Tor Elementary School |
| High School | Clarkstown North Senior High S |
| Features | Master downstairs, first floor bedroom, eat-in kitchen, formal dining, entrance foyer, granite counters, guest quarters, master bath, walk-in closet(s) |
| Listing information courtesy of: Q Home Sales | |