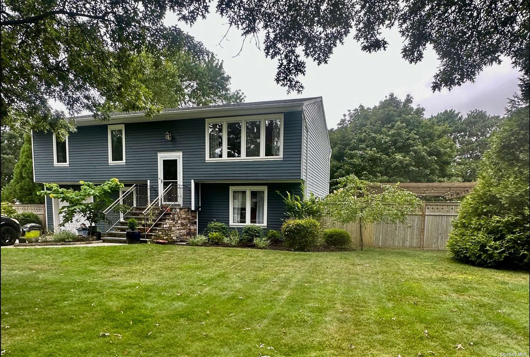
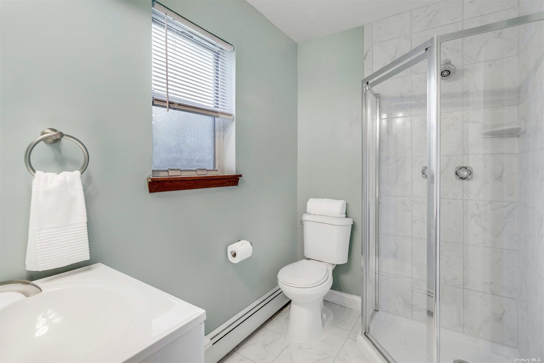
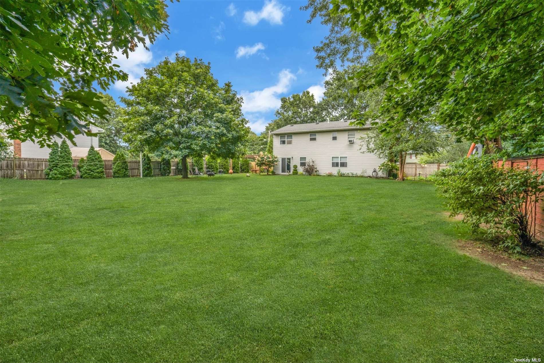
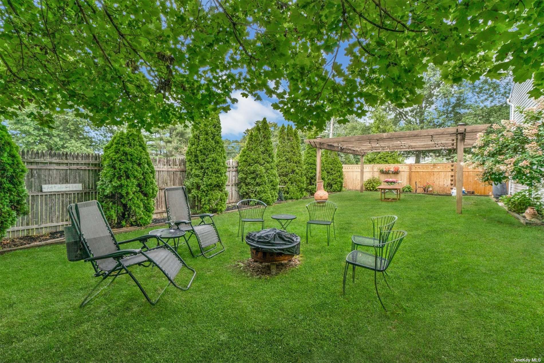
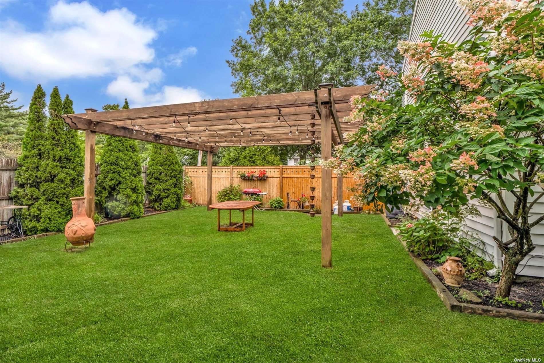
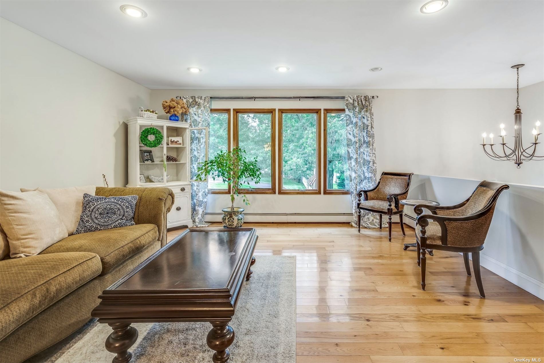
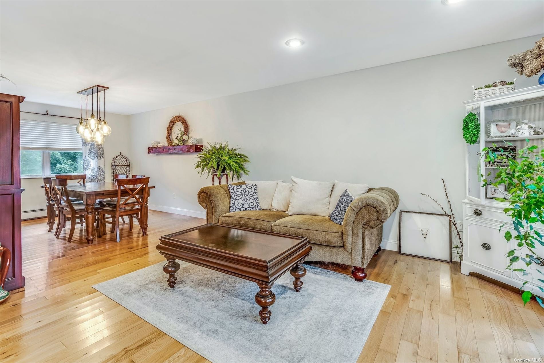
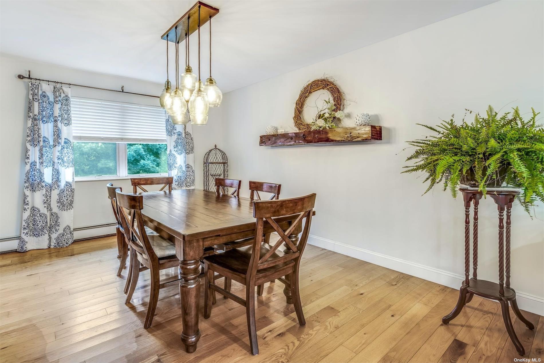
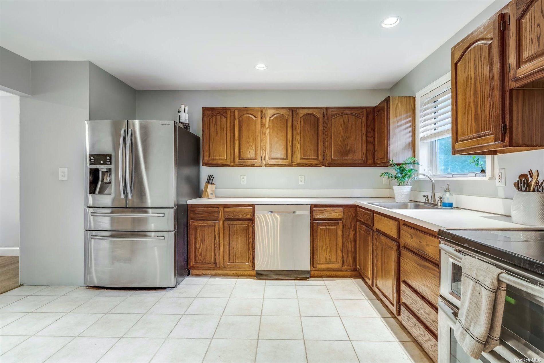
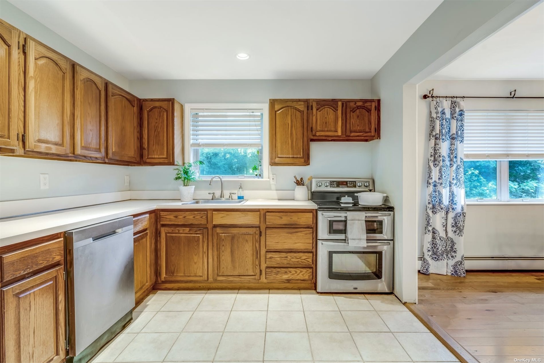
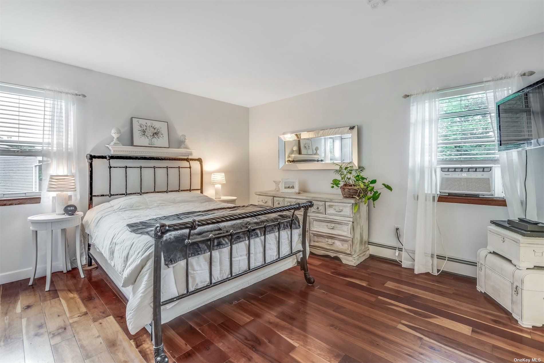
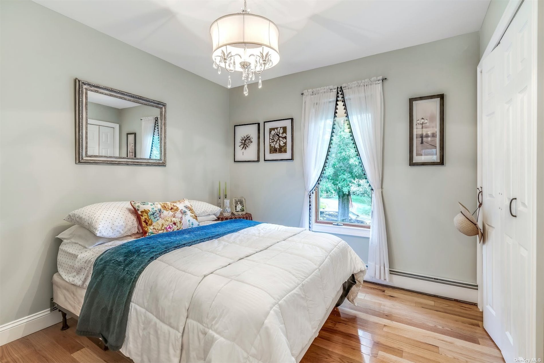
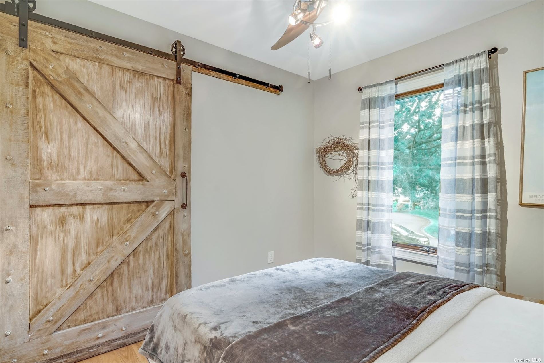
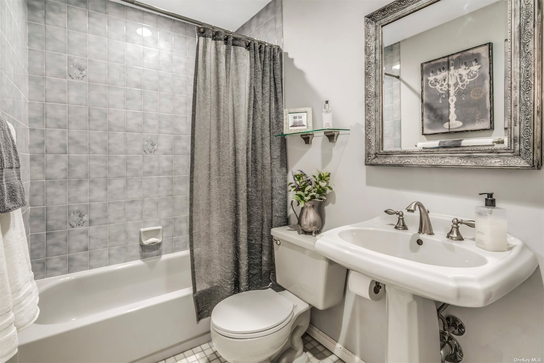
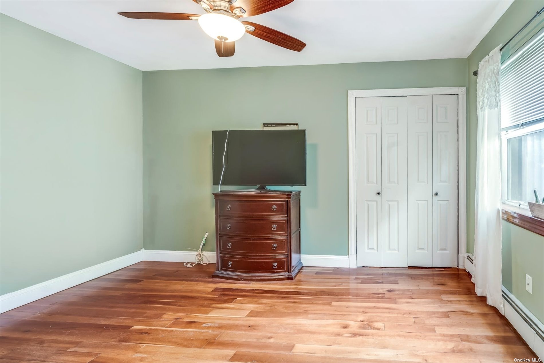
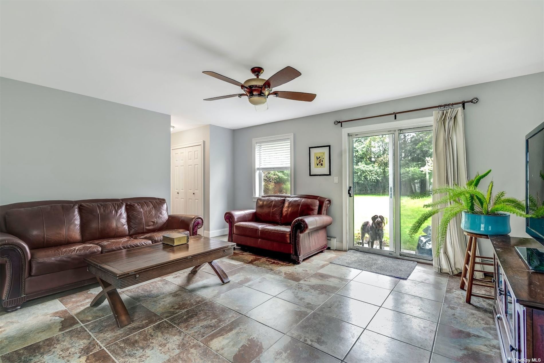
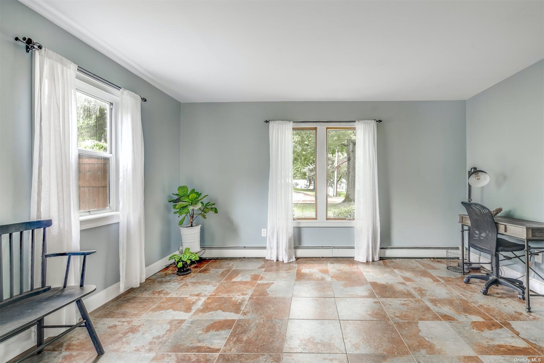
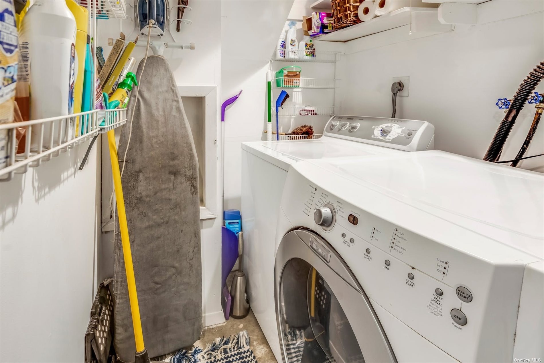
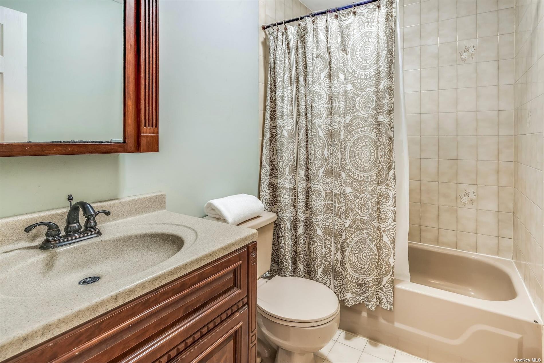
Property Description
This amazing and spacious hi-ranch in bohemia is where you can call home. For the family looking for plenty of room to grow. Beautiful wide plank flooring upstairs. Kitchen features stainless steel appliances and extra storage in refrigerator. Recessed lighting throughout the home. Timeless elegant lighting fixtures in the dining room and bedrooms. Specially designed custom barn door in bedroom. The large backyard has room for a pool and some amazing different types of gardens for the ultimate backyard oasis. Possible accessory apartment (with proper permits) roof, boiler and water heater all less then 7 years old.
Property Information
| Location/Town | Bohemia |
| Area/County | Suffolk |
| Prop. Type | Single Family House for Sale |
| Style | Hi Ranch |
| Tax | $12,334.00 |
| Bedrooms | 4 |
| Total Rooms | 10 |
| Total Baths | 3 |
| Full Baths | 3 |
| Year Built | 1988 |
| Basement | None |
| Construction | Frame, HardiPlank Type, Vinyl Siding |
| Lot Size | 105.7x228. |
| Lot SqFt | 23,958 |
| Cooling | None |
| Heat Source | Oil, Baseboard |
| Property Amenities | A/c units, dishwasher, dryer, microwave, refrigerator, washer |
| Lot Features | Near Public Transit, Cul-De-Sec |
| Parking Features | Shared Driveway, Attached, 1 Car Attached |
| Tax Lot | 2 |
| School District | Connetquot |
| Middle School | Oakdale-Bohemia Middle School |
| Elementary School | John Pearl Elementary School |
| High School | Connetquot High School |
| Features | First floor bedroom, den/family room, eat-in kitchen, exercise room, formal dining, home office, living room/dining room combo |
| Listing information courtesy of: Douglas Elliman Real Estate | |
Mortgage Calculator
Note: web mortgage-calculator is a sample only; for actual mortgage calculation contact your mortgage provider