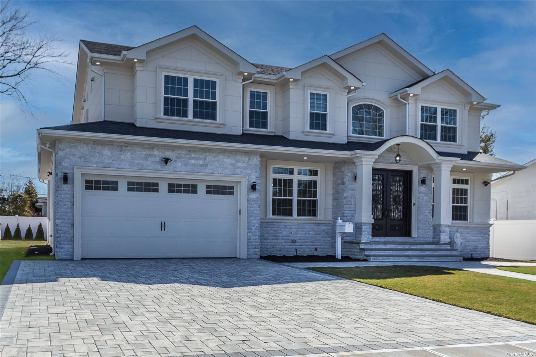
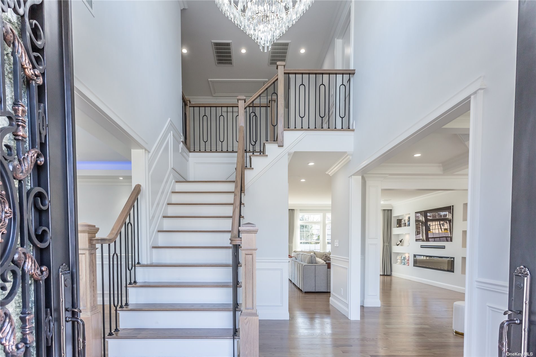
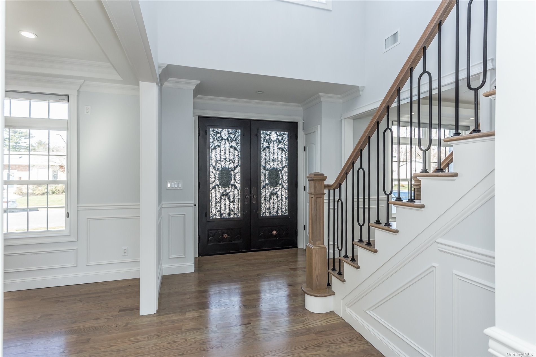
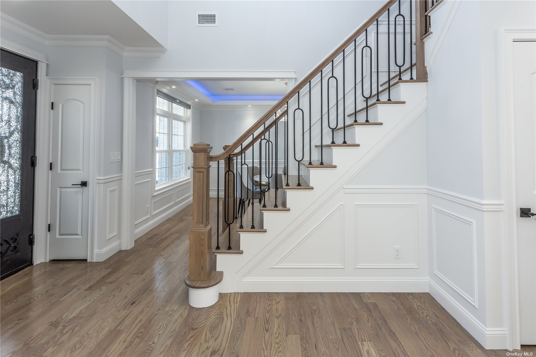
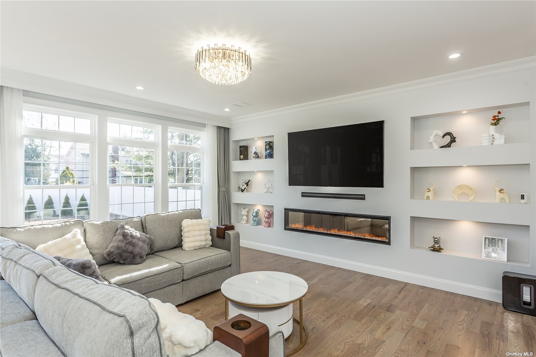
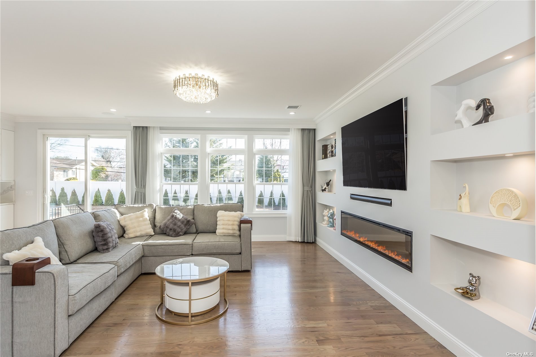
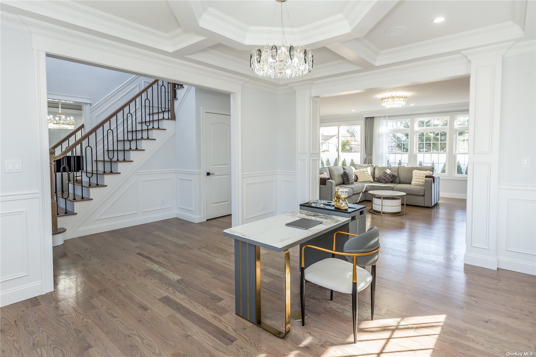
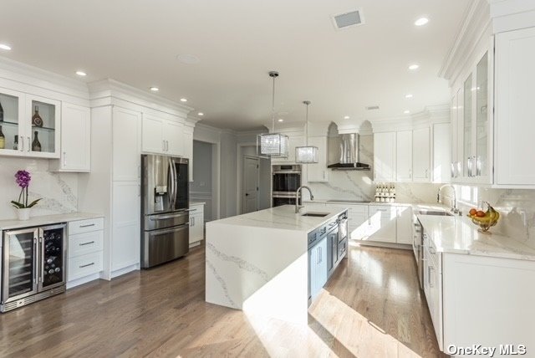
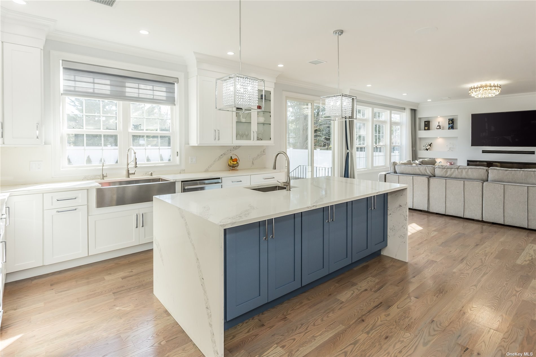
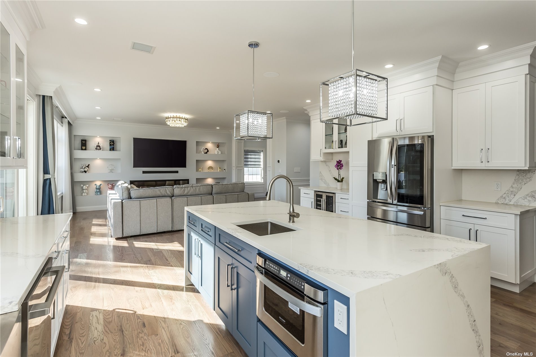
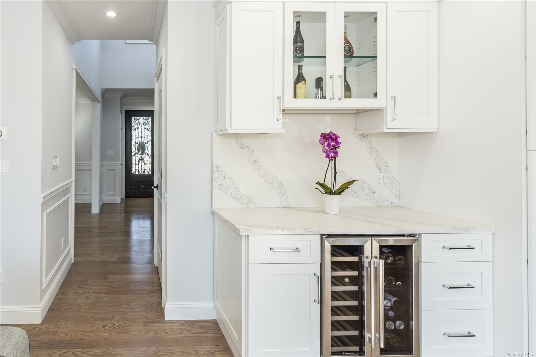
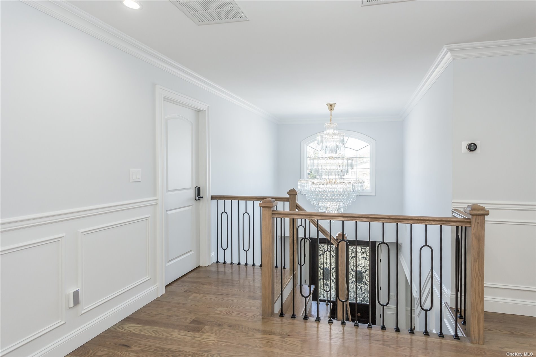
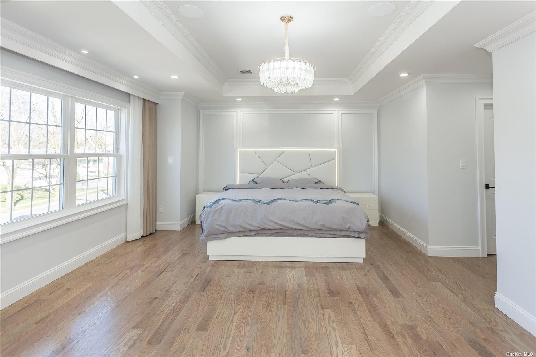
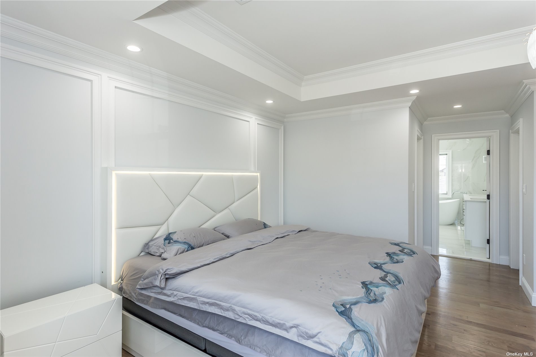
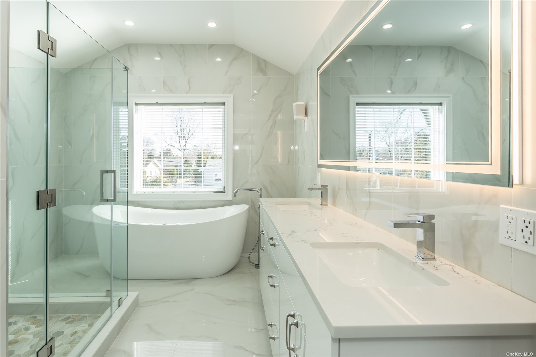
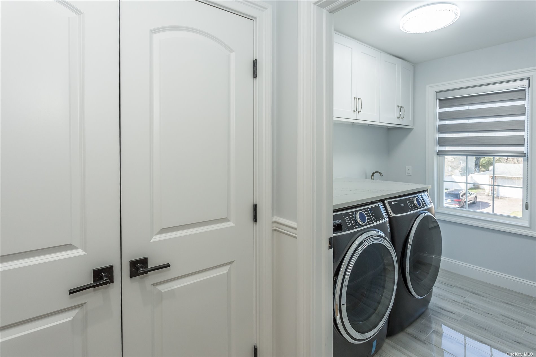
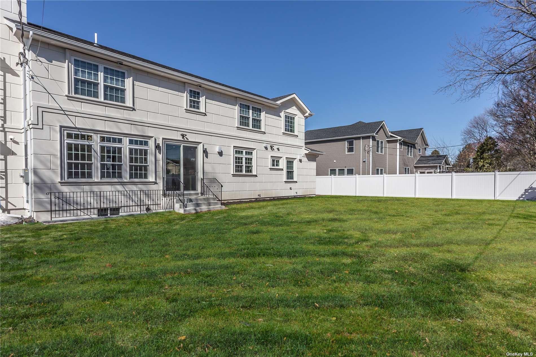
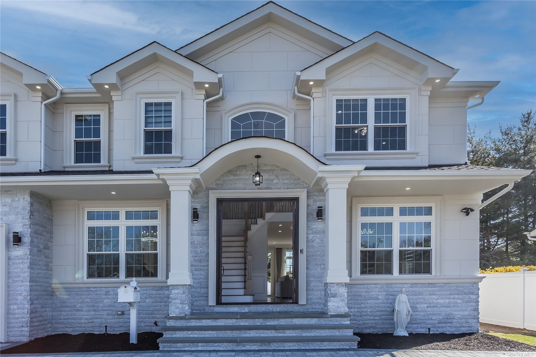
Being built... And now being shown... Spectacular 3700 sq. Ft. New construction on a spacious 75x100 lot. With it's premier location in the n. Merrick sd, this 5 bedroom 4 full bath center hall colonial welcomes you in to a grand two story entryway featuring 9 ft. Ceilings and gorgeous wide planked wood floors. Designed thoughtfully for homeowners, the first floor seamlessly blends the kitchen, living room, formal dining room, and family room, creating the perfect space for entertaining and relaxation. . Gourmet kitchen with double wall ovens, walk in pantry, quartz counters and a large quartz prep island, sliding glass doors out to the yard. Conveniently placed 5th bedroom and full bath is ideal for guests and a mudroom is off the garage. Second level is where you will find the primary bedroom with two walk in- closets, and a luxurious bathroom with double sinks, freestanding soaking tub and a separate large shower. Secondary bedroom with full bathroom, and, 2 additional bedrooms. Hall bathroom with double sinks and a designated laundry room. Full attic with pull down steps. Enormous walk out basement, gas fireplace, custom molding throughout, tray ceilings, ig sprinklers front and back. Two car garage. Exceptional opportunity to own your forever home!
| Location/Town | Merrick |
| Area/County | Nassau |
| Prop. Type | Single Family House for Sale |
| Style | Colonial |
| Bedrooms | 5 |
| Total Rooms | 9 |
| Total Baths | 4 |
| Full Baths | 4 |
| Year Built | 2023 |
| Basement | Full, Unfinished, Walk-Out Access |
| Construction | Energy Star (Yr Blt), Stone, Vinyl Siding |
| Lot Size | 75x100 |
| Lot SqFt | 7,500 |
| Cooling | ENERGY STAR Qualified Equipment |
| Heat Source | Natural Gas, ENERGY |
| Features | Sprinkler System |
| Property Amenities | Refrigerator, wall oven |
| Window Features | ENERGY STAR Qualified Windows |
| Community Features | Park, Near Public Transportation |
| Lot Features | Near Public Transit |
| Parking Features | Private, Attached, 2 Car Attached, On Street |
| Tax Lot | 288 |
| School District | North Merrick |
| Middle School | Merrick Avenue Middle School |
| High School | Sanford H Calhoun High School |
| Features | First floor bedroom, den/family room, eat-in kitchen, formal dining, entrance foyer, marble counters, master bath, pantry, walk-in closet(s) |
| Listing information courtesy of: Signature Premier Properties | |