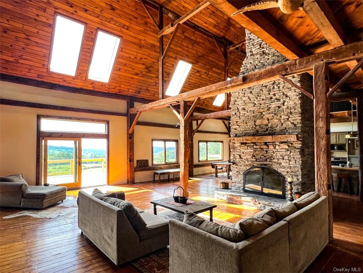
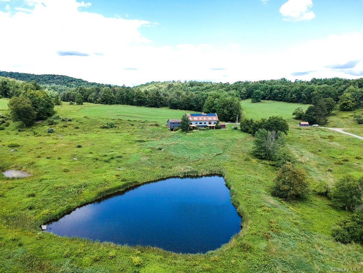
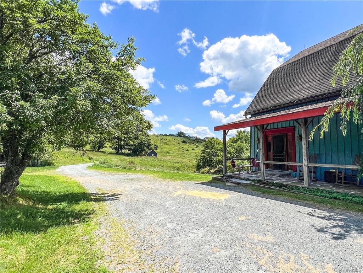
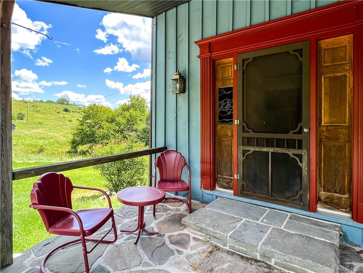
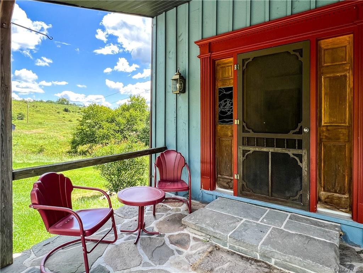
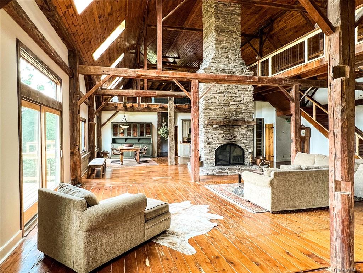
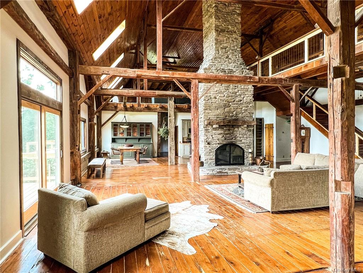
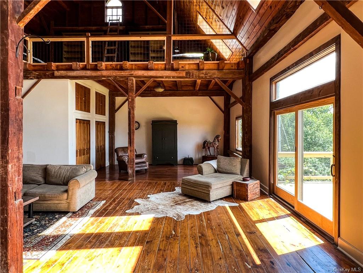
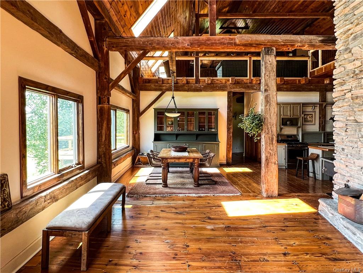
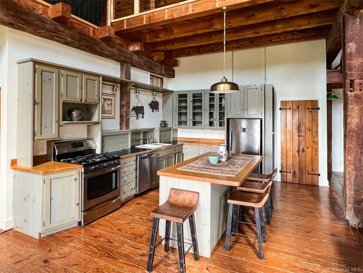
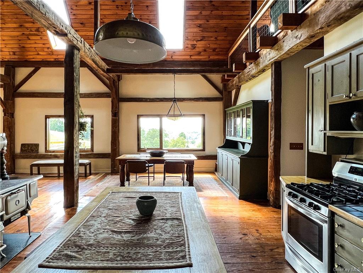
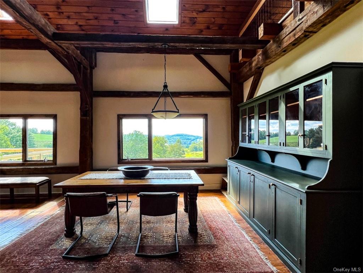
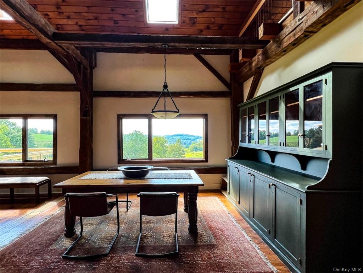
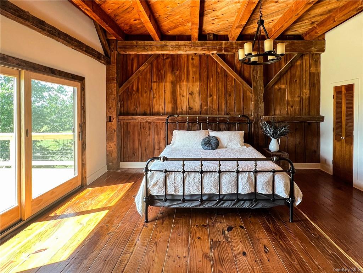
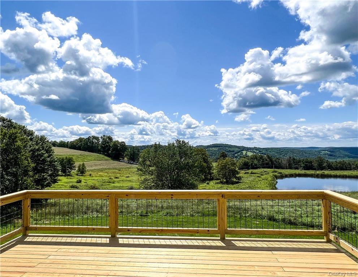
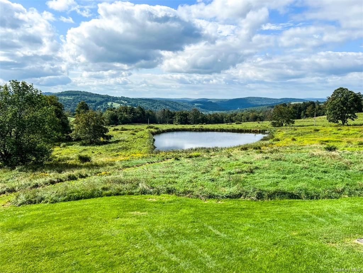
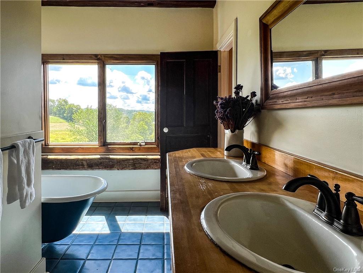
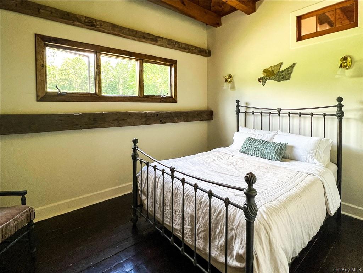
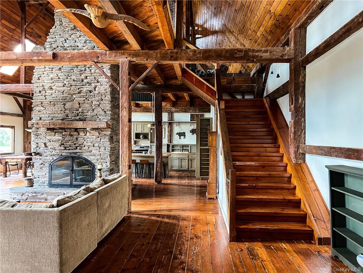
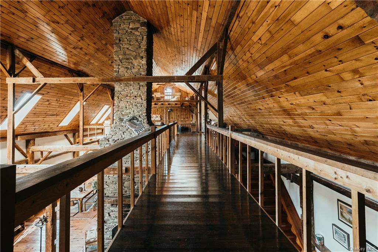
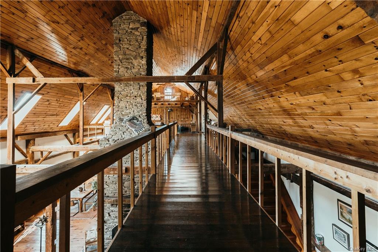
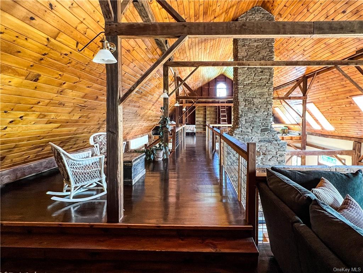
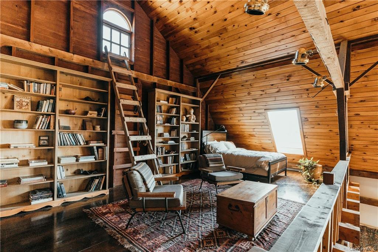
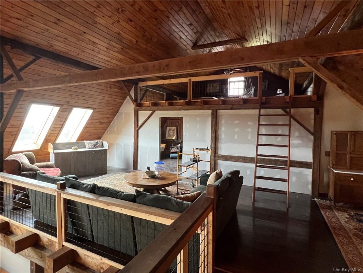
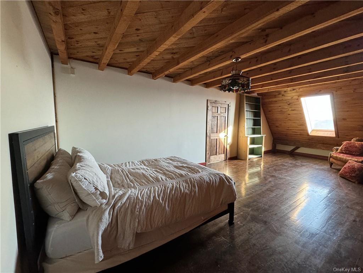
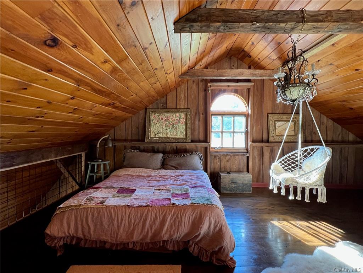
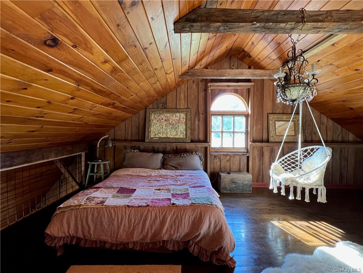
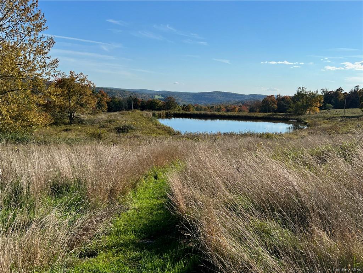
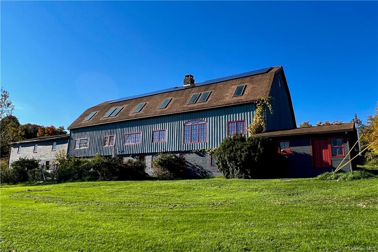
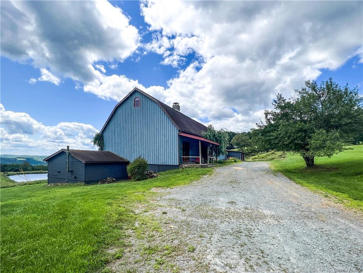
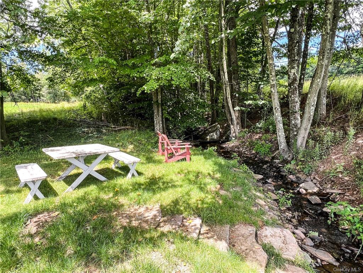
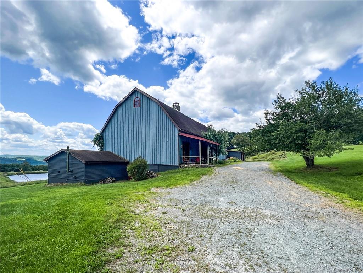
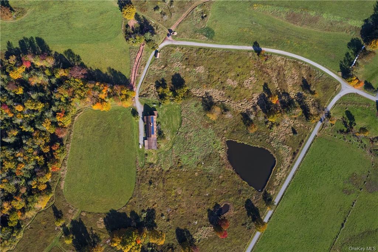
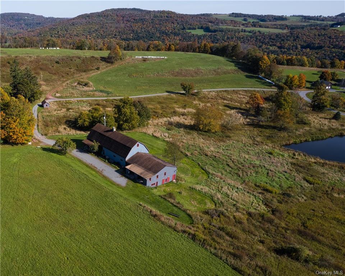
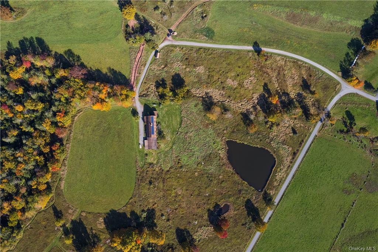
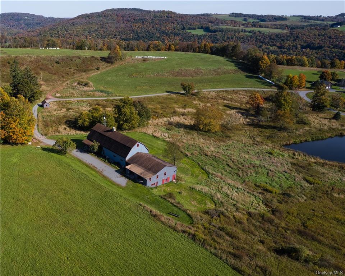
Bluestone barn is a one-of-a-kind dwelling sited on 42 bucolic acres (additional 45 avail. ), with an eye-popping vista over its private pond and out to the area's scenic rolling hills. This is a warm, welcoming home created from a cavernous 4, 000+ square foot space by enclosing rooms at either end, and dividing up the huge remaining open space in the middle into discrete areas. The huge overhead space includes 3 sprawling lofts, and the result is a series of dynamic, and often surprisingly intimate, character-filled spaces. You'll be wowed by the 29' ceiling and the stone fireplace that soars to its apex. Multiple large south-facing windows and skylights illuminate the room beautifully, highlighting the hand hewn beams, fireplace and hemlock floors. Dining and open kitchen are on the other side of the fireplace. Perhaps the most exciting spaces are overhead. Wide stairs lead to a long catwalk that connects two deep lofts at either side, one of which was recently enclosed as a bedroom (adding an en suite bath is possible), and one has a ladder to yet a third loft. Downstairs the primary bedroom is en suite with sliders out to private deck, guest br and bath are down a hall. The "basement" runs the full length of the house. The solar array (on the roof), is a 10. 2 kw system with net metering. Numerous meadows on gently rolling hills facilitate extended views. Taxes reflect 74 (not 42. 66) acres and do not include reductions for solar and agricultural abatements.
| Location/Town | Fremont |
| Area/County | Sullivan |
| Post Office/Postal City | Callicoon |
| Prop. Type | Single Family House for Sale |
| Style | Converted Barn |
| Tax | $16,819.00 |
| Bedrooms | 3 |
| Total Rooms | 9 |
| Total Baths | 2 |
| Full Baths | 2 |
| Year Built | 1948 |
| Basement | Full, Unfinished, Walk-Out Access |
| Construction | Post and Beam, Wood Siding |
| Lot SqFt | 1,858,270 |
| Cooling | None |
| Heat Source | Propane, Solar, Wood |
| Property Amenities | Dishwasher, dryer, refrigerator, shed, solar panels owned |
| Patio | Patio, Porch |
| Window Features | Oversized Windows, Skylight(s) |
| Lot Features | Corner Lot, Level, Part Wooded, Sloped, Private |
| Parking Features | Driveway |
| Tax Assessed Value | 439300 |
| School District | Sullivan West |
| Middle School | Sullivan West High School |
| Elementary School | Sullivan West Elementary Schoo |
| High School | Sullivan West High School |
| Features | Master downstairs, first floor bedroom, cathedral ceiling(s), entrance foyer, heated floors, high ceilings, master bath, multi level, open kitchen, pantry, sauna, storage |
| Listing information courtesy of: Country House Realty Inc | |