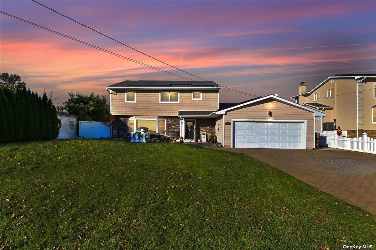
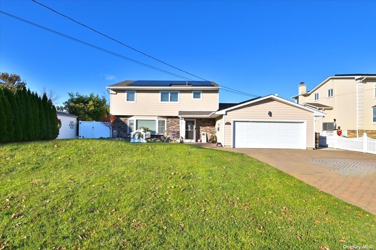
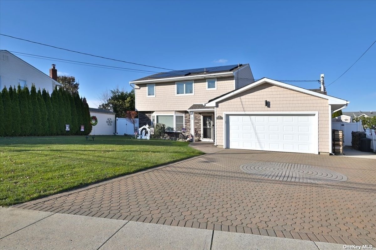
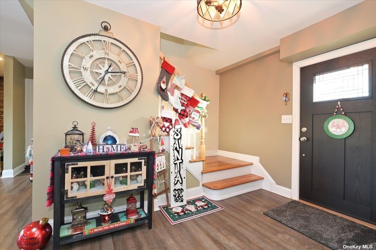
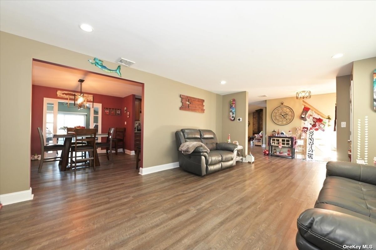
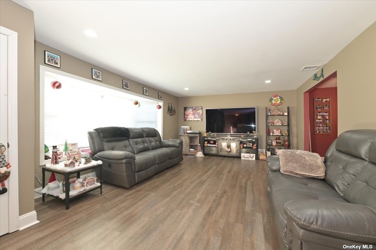
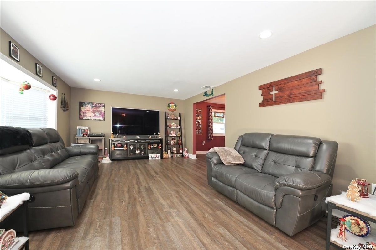
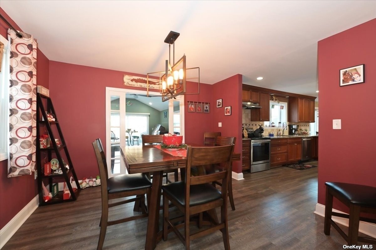
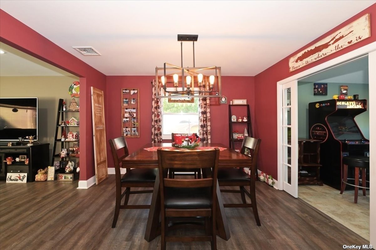
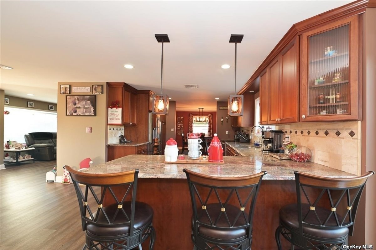
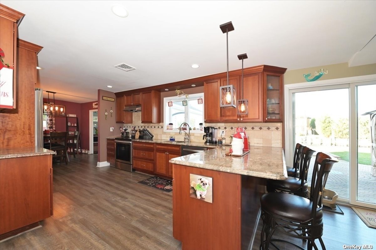
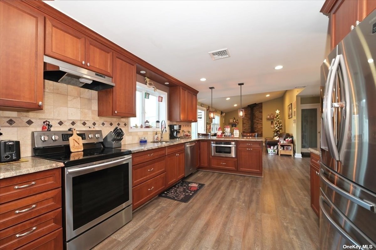
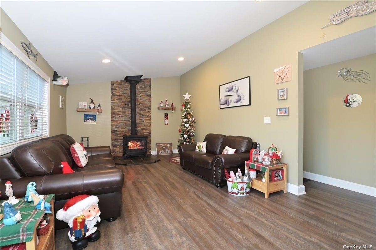
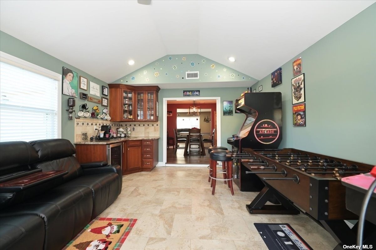
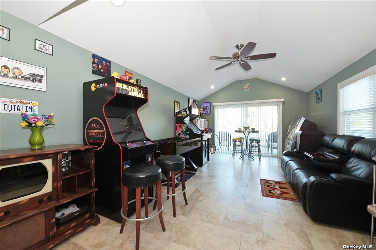
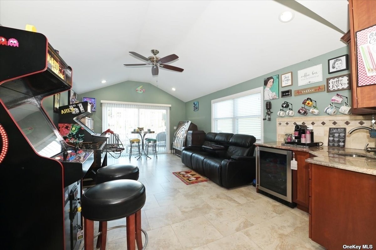
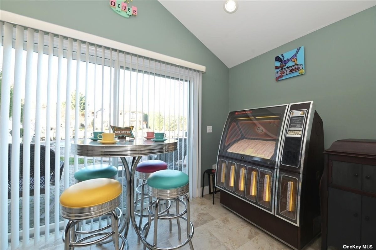
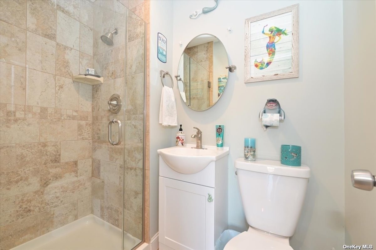
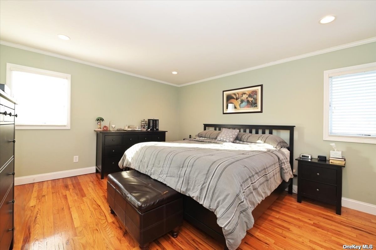
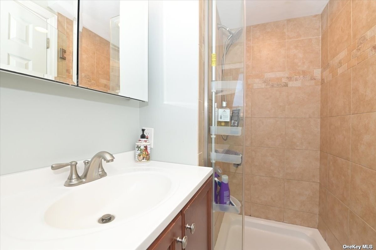
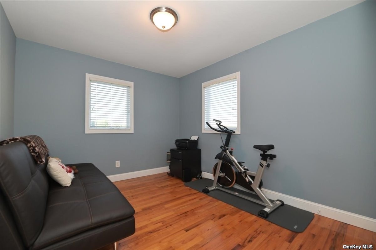
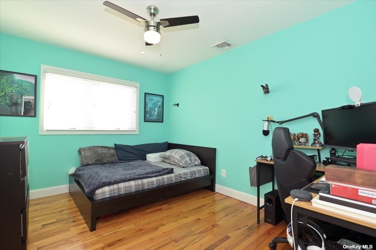
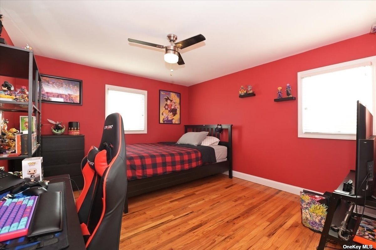
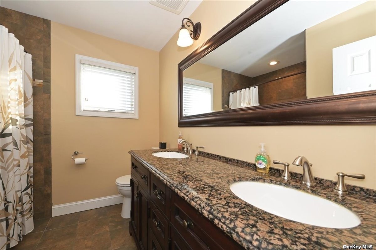
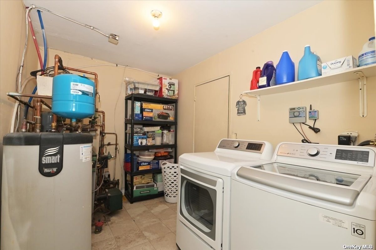
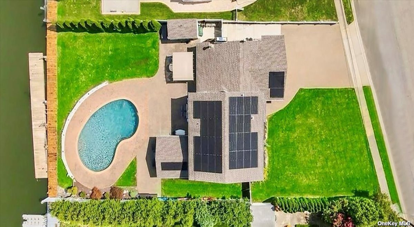
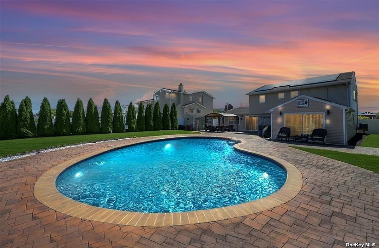
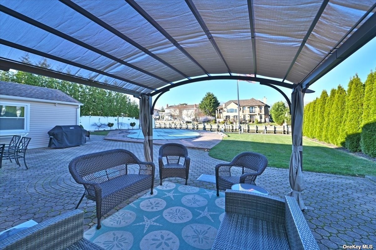
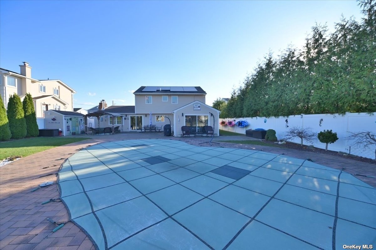
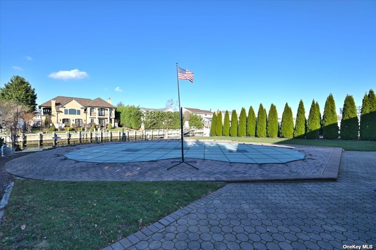
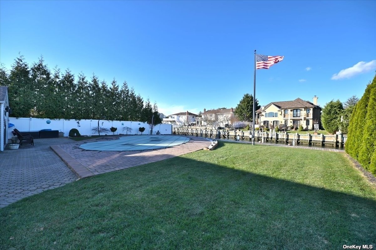
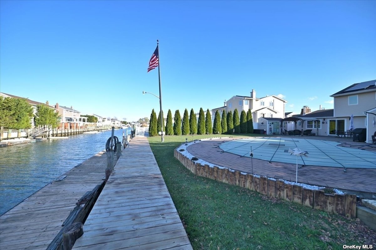
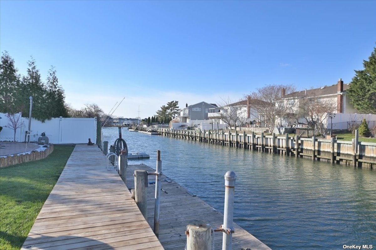
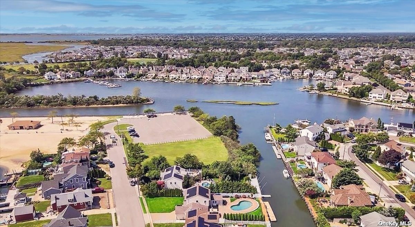
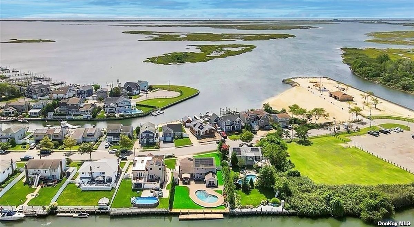
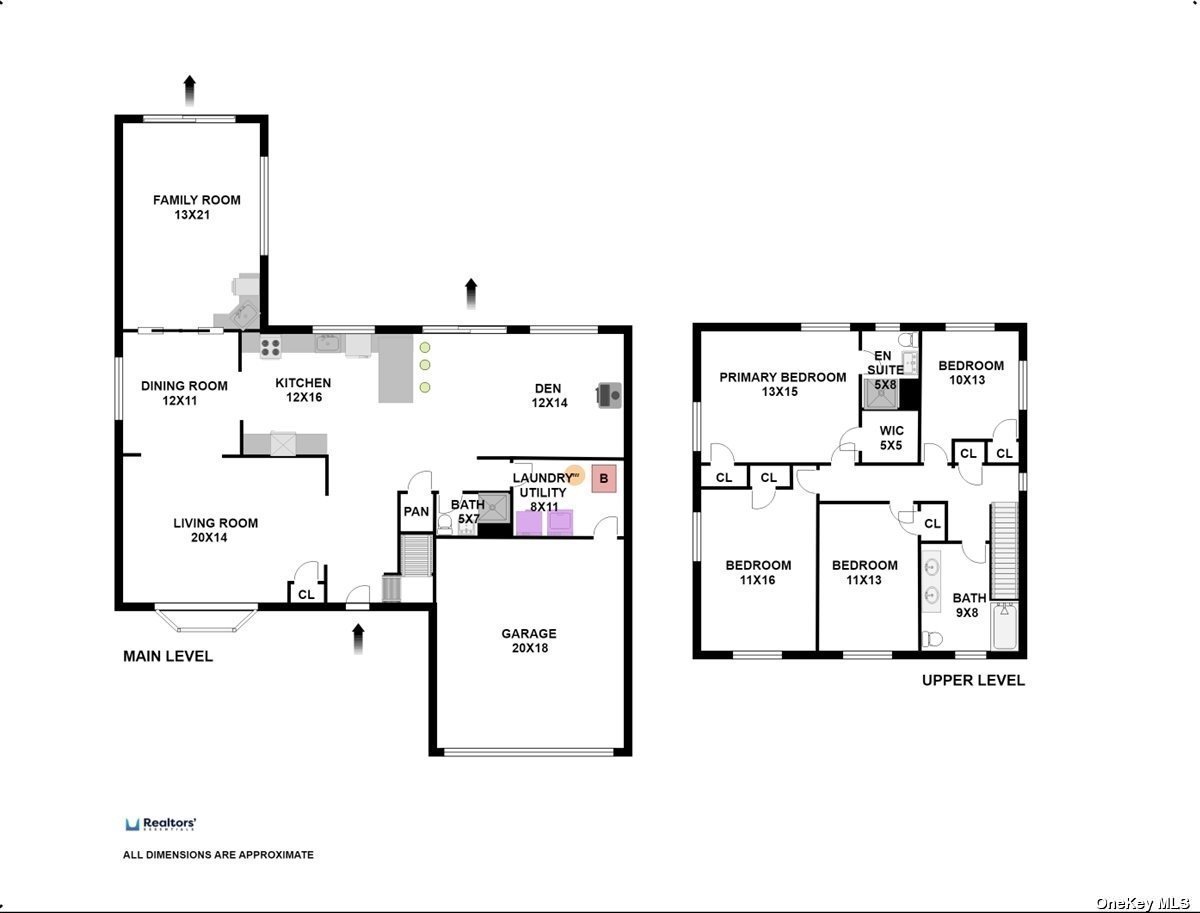
Spacious & stunning waterfront colonial set on oversized 74x146 lot located in massapequa. This homes features updated roof , hardwood & ceramic tile flooring as well as lvp flooring installed in 2017 (water & scratch proof), cac, recessed lighting, smart thermostat & outdoor lighting, eik w/custom wood cabinetry, ss appliances, granite counter top, tile backsplash & a breakfast bar, living room, den w/wood burning stove, dining room w/pocket sliding door leading to a large family room w/vaulted ceiling, wet bar & sliders leading to your backyard oasis including 74 ft of bulkhead and an in-ground swimming pool (3ft-10ft) perfect for entertaining or just relaxing on those hot summer days, 1 full bathroom & a laundry/utility room complete the main level. Upstairs features a primary en-suite w/a full bathroom & wic, 3 additional bedrooms & 1 full hall bathroom. Close to schools, shopping, restaurants, transportation & just minutes away to open bay & steps away to philip b. Healy beach! Solar panels leased, 2 gar attached garage w/2 storage lofts, sprinkler system installed 2017. Nothing to do just unpack & enjoy your new waterfront home.... Truly a boat lovers delight! Welcome home :)
| Location/Town | Massapequa |
| Area/County | Nassau |
| Prop. Type | Single Family House for Sale |
| Style | Colonial |
| Tax | $23,272.00 |
| Bedrooms | 4 |
| Total Rooms | 9 |
| Total Baths | 3 |
| Full Baths | 3 |
| Year Built | 1965 |
| Basement | None |
| Construction | Frame, Vinyl Siding |
| Lot Size | 74x146 |
| Lot SqFt | 12,179 |
| Cooling | Central Air |
| Heat Source | Oil, Forced Air |
| Zoning | Residentia |
| Features | Sprinkler System, Bulkhead |
| Property Amenities | Dishwasher, dryer, refrigerator, washer |
| Pool | In Ground |
| Patio | Patio |
| Community Features | Park, Near Public Transportation |
| Lot Features | Level, Near Public Transit |
| Parking Features | Private, Attached, 2 Car Attached |
| Tax Lot | 19 |
| School District | Massapequa |
| Middle School | Berner Middle School |
| High School | Massapequa High School |
| Features | Cathedral ceiling(s), den/family room, eat-in kitchen, formal dining, entrance foyer, granite counters, master bath, storage, walk-in closet(s) |
| Listing information courtesy of: Anthony Napolitano Homes | |