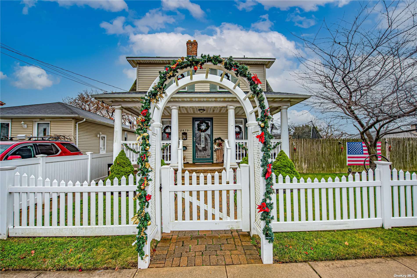
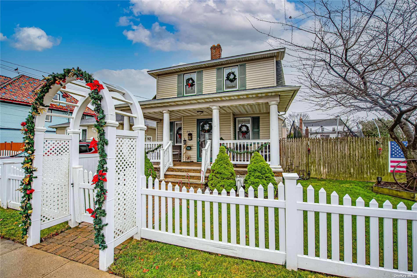
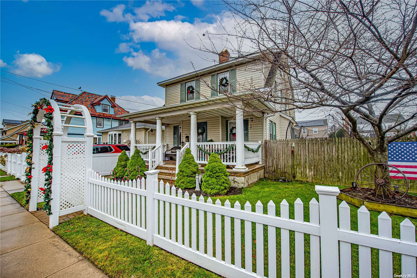
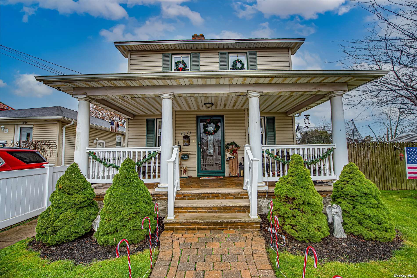
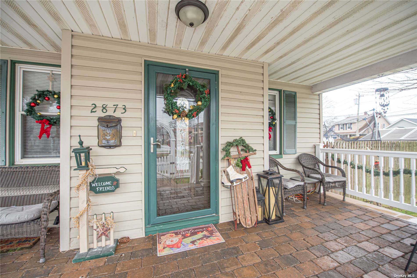
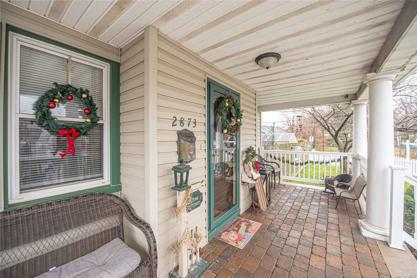
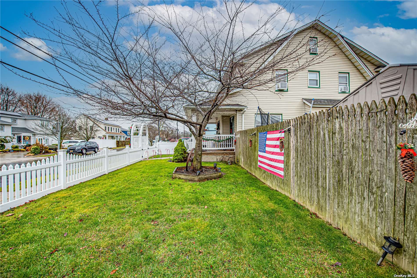
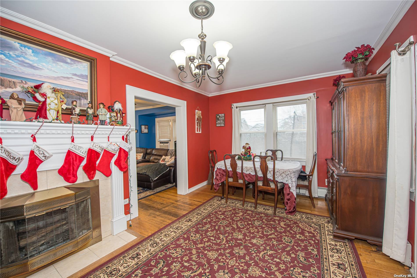
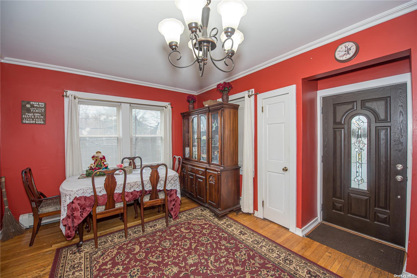
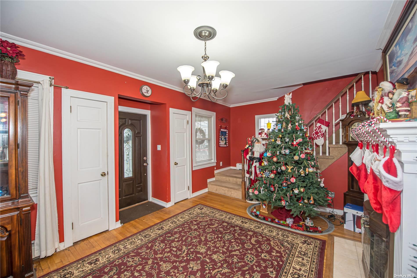
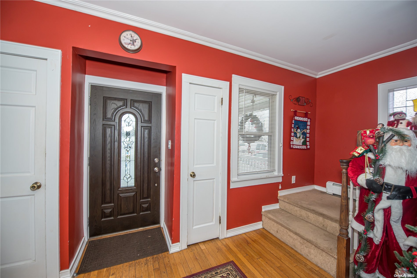
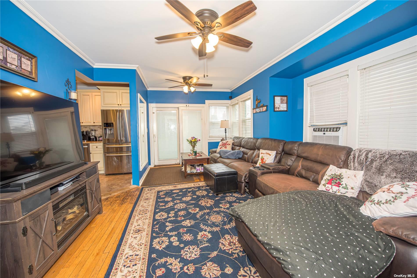
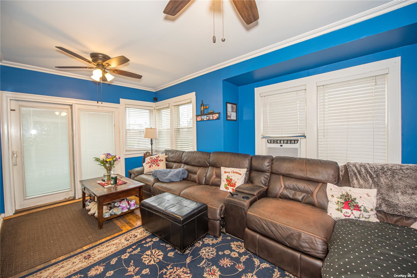
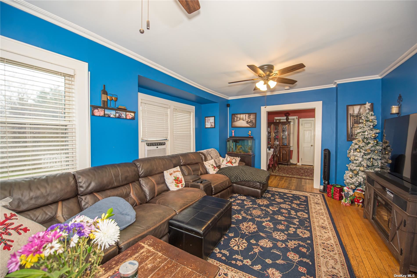
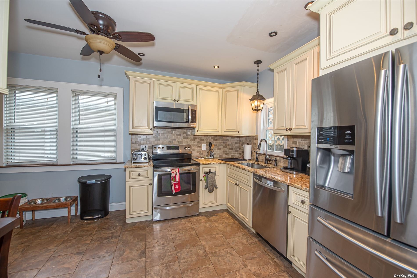
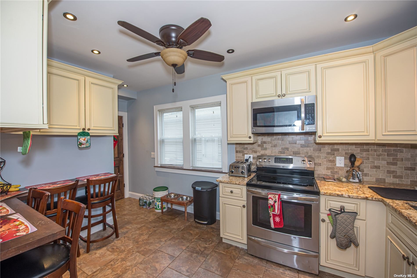
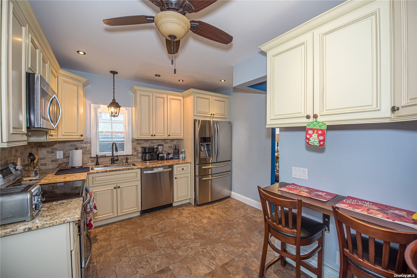
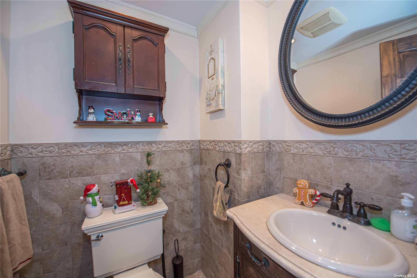
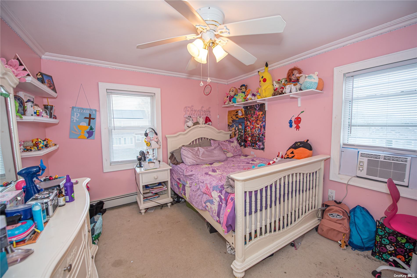
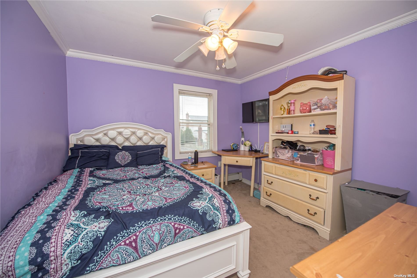
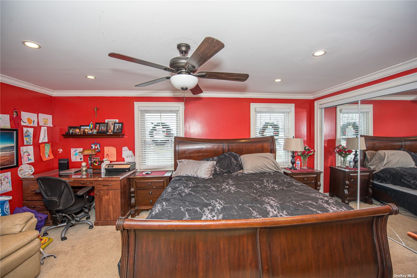
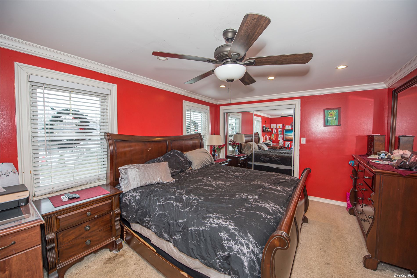
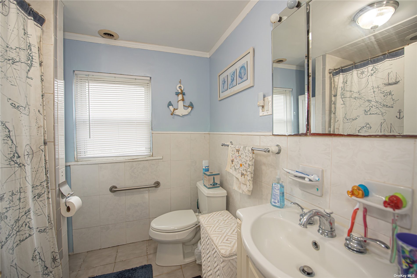
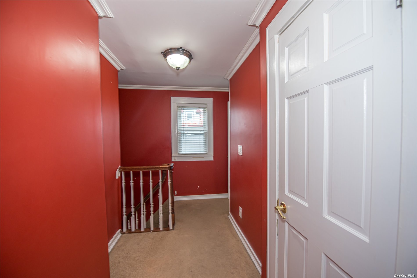
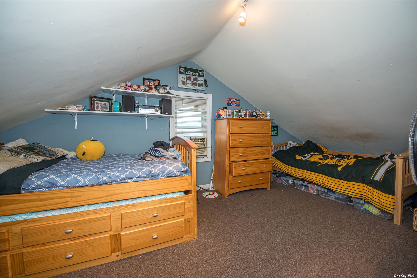
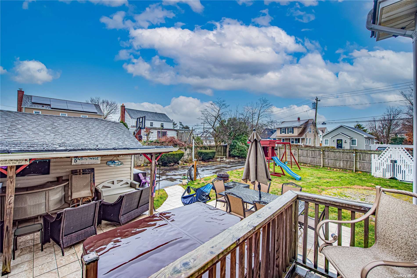
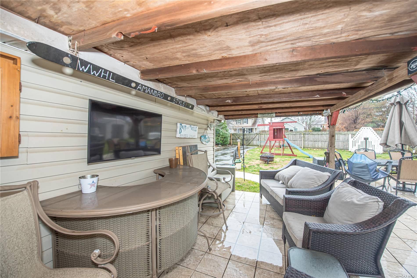
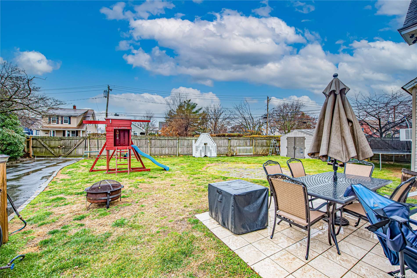
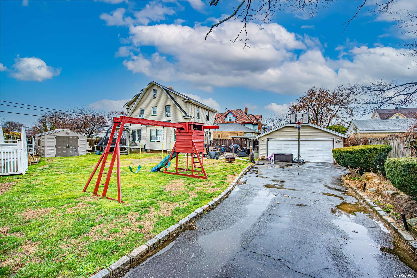
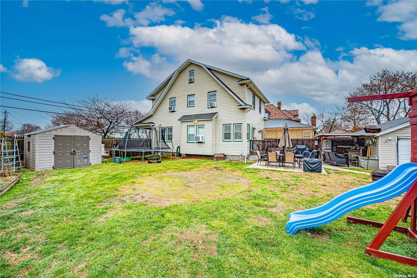
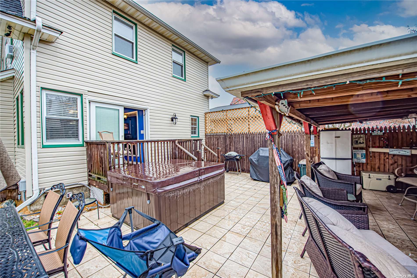
This classic colonial home combines both charm and timeless elegance. Most of all , built to endure. Surrounded by a white picket fence, you step onto the front porch. First floor entryway, crown molding throughout, you are met by the formal living room/ formal dining room with wood burning fireplace. Onto to the family room and eat in kitchen w/ stainless steel appliances and half bath. Doors leading onto the patio w/ overhang. Huge l- shape backyard w/ private driveway leading to detached 2 car garage. Inside stairway leading to 2nd floor w/ master bedroom, two secondary bedrooms and full bath. Additional stairway leading to 4th bedroom. Updated heating system and electric 200 amp service (tax grievance) approximate savings of $2, 600. 00. Letter upon request.
| Location/Town | Oceanside |
| Area/County | Nassau |
| Prop. Type | Single Family House for Sale |
| Style | Colonial |
| Tax | $14,507.00 |
| Bedrooms | 4 |
| Total Rooms | 8 |
| Total Baths | 2 |
| Full Baths | 1 |
| 3/4 Baths | 1 |
| Year Built | 1920 |
| Basement | Full, Unfinished, Walk-Out Access |
| Construction | Frame, Vinyl Siding |
| Lot Size | 0.1492 |
| Lot SqFt | 6,500 |
| Cooling | Wall Unit(s), Window Unit(s) |
| Heat Source | Natural Gas, Baseboa |
| Property Amenities | A/c units, dishwasher, dryer, front gate, refrigerator, washer |
| Condition | Excellent |
| Patio | Patio, Porch |
| Lot Features | Corner Lot, Level, Near Public Transit |
| Parking Features | Private, Detached, 2 Car Detached |
| Tax Lot | 192 |
| School District | Oceanside |
| Middle School | School 9M-Oceanside Middle Sch |
| Elementary School | School 2 |
| High School | School 7-Oceanside Senior Hs |
| Features | Den/family room, eat-in kitchen, formal dining, granite counters, living room/dining room combo, powder room |
| Listing information courtesy of: Century 21 Realty Specialists | |