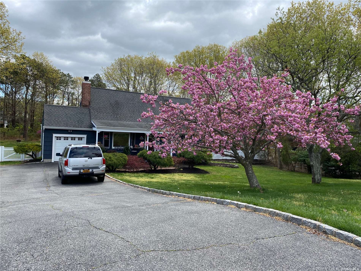
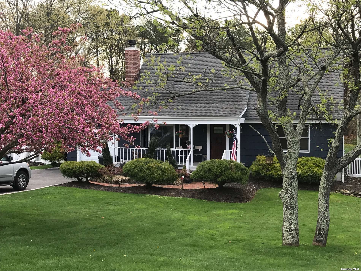
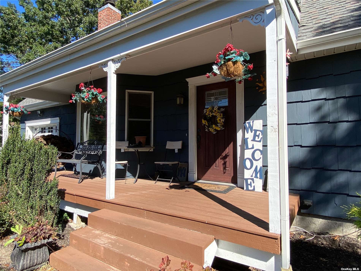
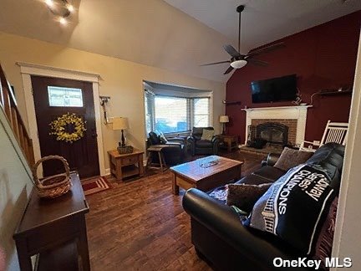
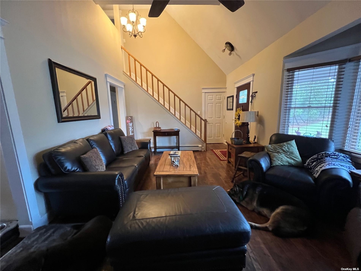
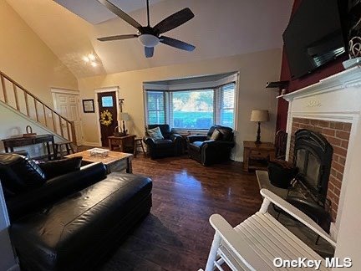
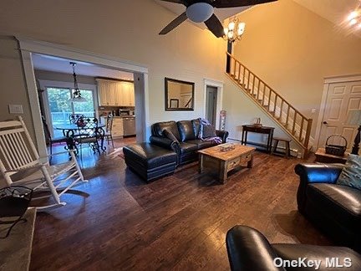
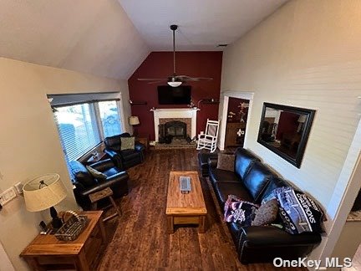
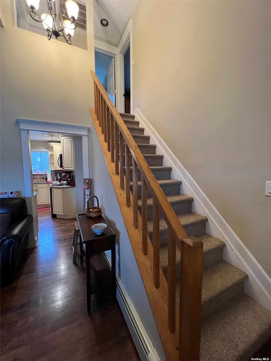
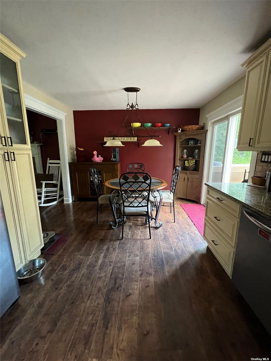
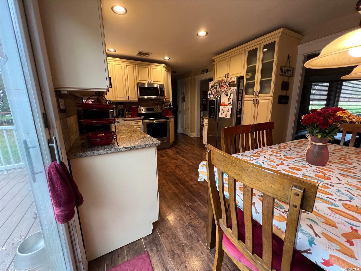
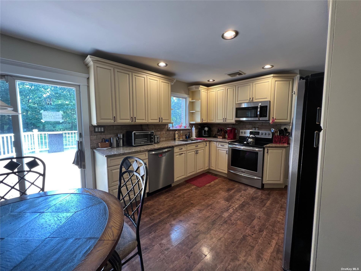
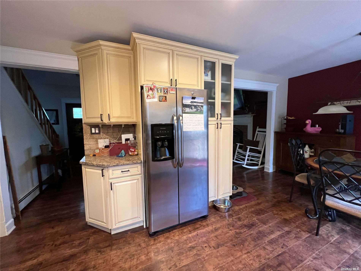
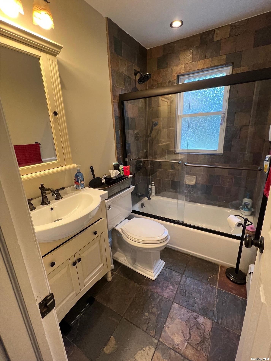
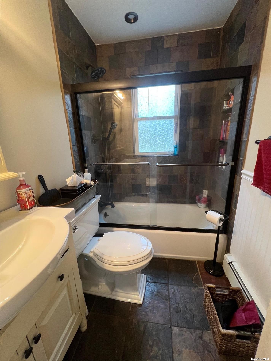
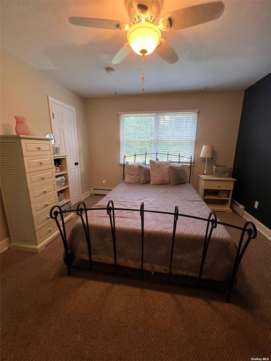
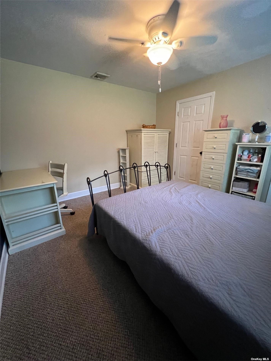
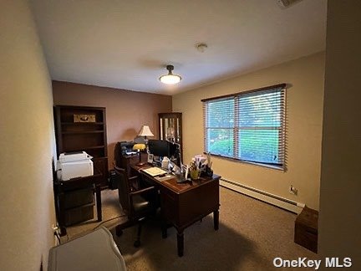
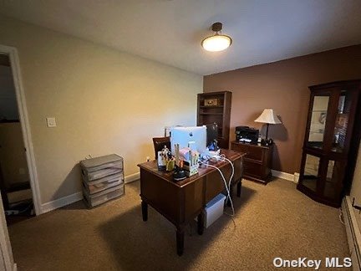
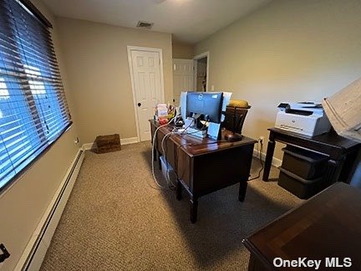
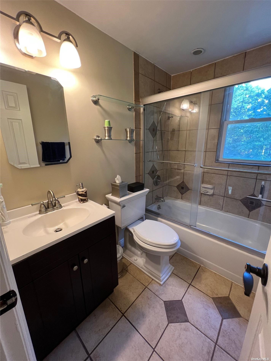
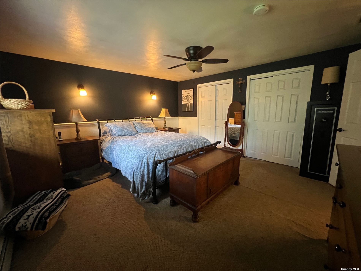
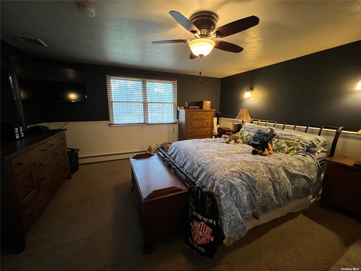
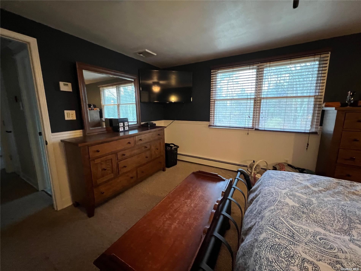
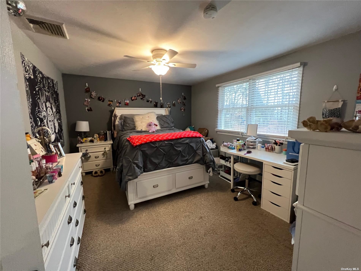
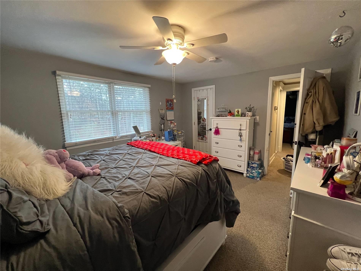
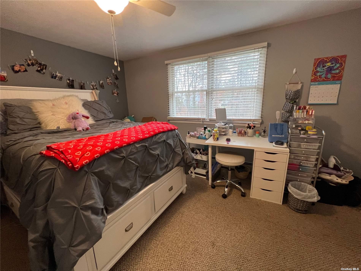
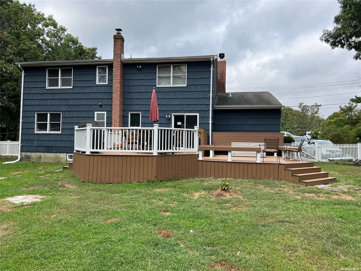
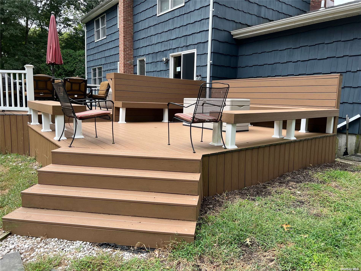
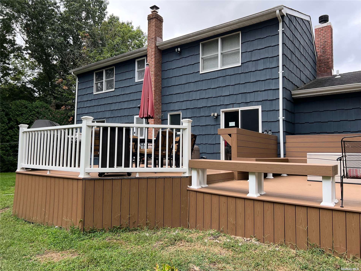
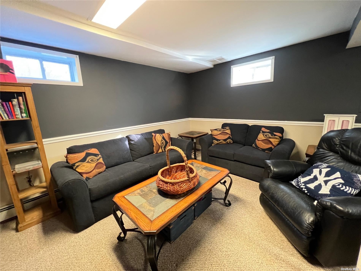
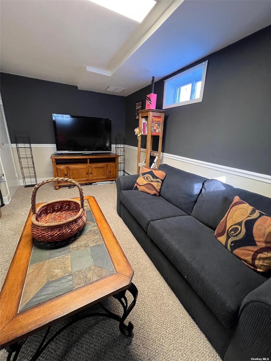
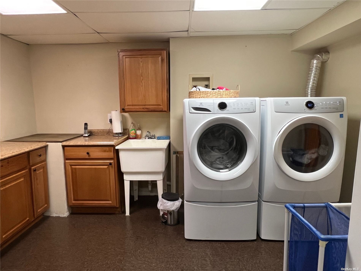
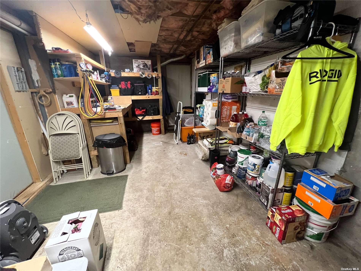
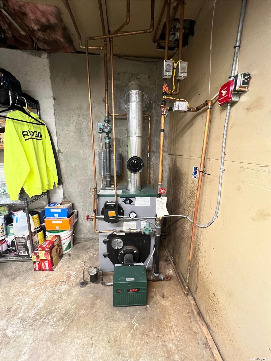
Great location for a professional on a quiet main road. Enchanting cedar shake sided cape set back on almost an acre of property in mount sinai with newer architectural roof (updated 2012) with pvc white picket fence (updated 2015). Pull into the enormous driveway that holds up to 6 cars. Stroll onto the quaint country porch and open the door to this immaculately kept home. Living room has vaulted ceiling and cozy fireplace with wood burning stove insert. Country eat-in-kitchen (updated 2013) with s/s appliances, and granite countertops. Home features 4 large bedrooms, 2 full bathrooms (updated in 2012). Fully finished basement with ose and separate laundry room. Workroom with newer oil burner (updated 2016) and two 275-gallon oil tanks. Large entertaining trex? Deck (updated 2015). Enormous backyard with 2 sheds. This home is in the mount sinai sd. Must see, won't last! Please view the virtual walk thru video for a better description.
| Location/Town | Mount Sinai |
| Area/County | Suffolk |
| Prop. Type | Single Family House for Sale |
| Style | Cape Cod |
| Tax | $12,406.00 |
| Bedrooms | 4 |
| Total Rooms | 7 |
| Total Baths | 2 |
| Full Baths | 2 |
| Year Built | 1990 |
| Basement | Finished, Full |
| Construction | Frame, Cedar |
| Lot Size | .92 |
| Lot SqFt | 40,075 |
| Cooling | Central Air |
| Heat Source | Oil, Baseboard |
| Features | Sprinkler System |
| Property Amenities | Dishwasher, dryer |
| Patio | Deck, Porch |
| Community Features | Near Public Transportation |
| Parking Features | Private, Attached, 1 Car Attached, Driveway |
| Tax Lot | 12 |
| School District | Mount Sinai |
| Middle School | Mount Sinai Middle School |
| Elementary School | Mount Sinai Elementary School |
| High School | Mount Sinai High School |
| Features | First floor bedroom, cathedral ceiling(s), granite counters |
| Listing information courtesy of: Forever Homes USA LLC | |