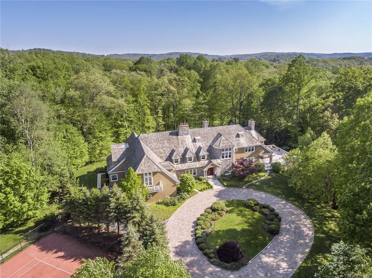
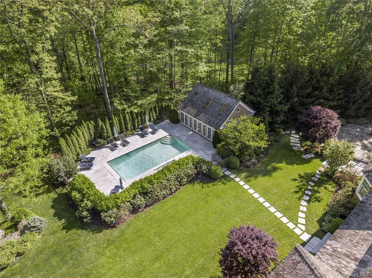
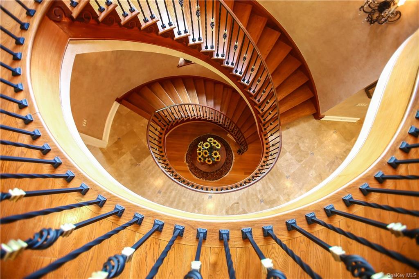
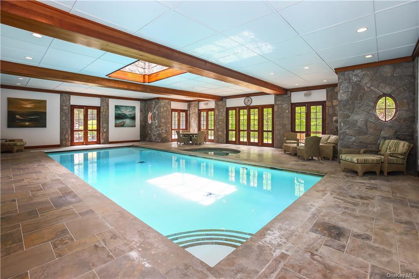
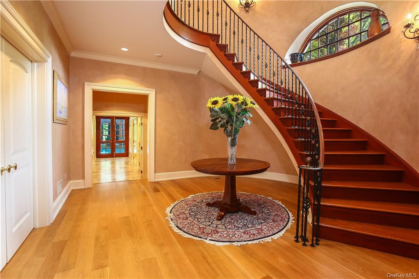
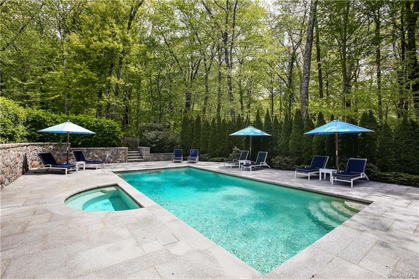
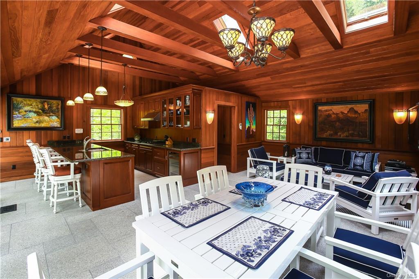
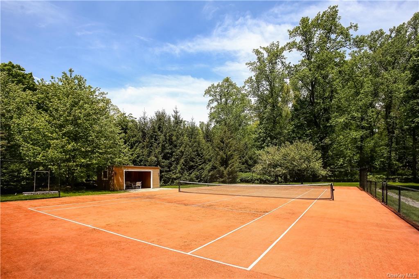
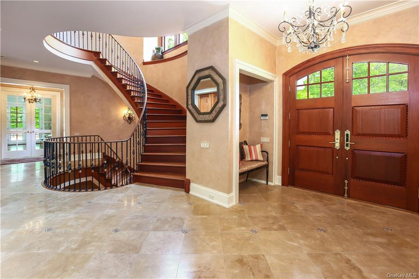
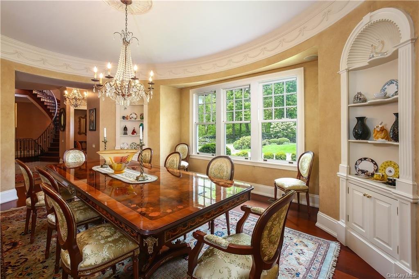
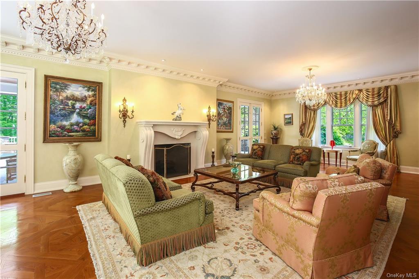
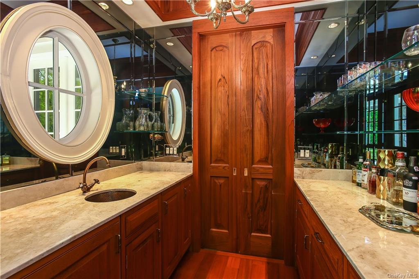
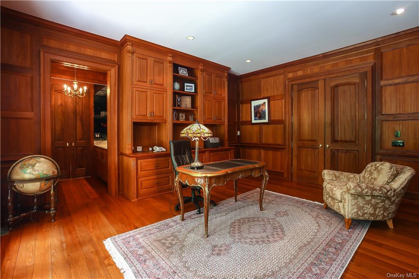
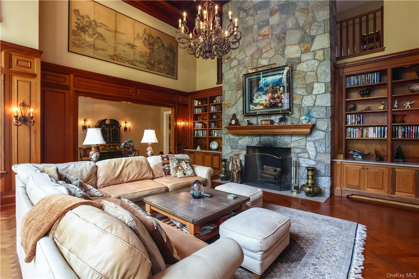
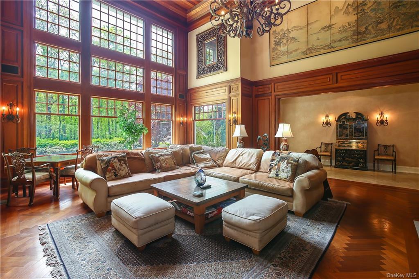
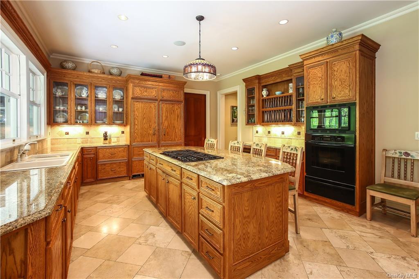
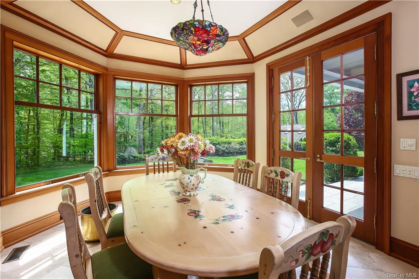
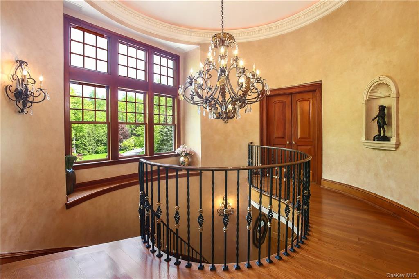
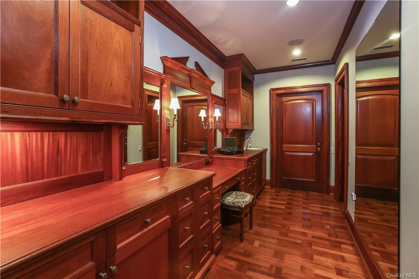
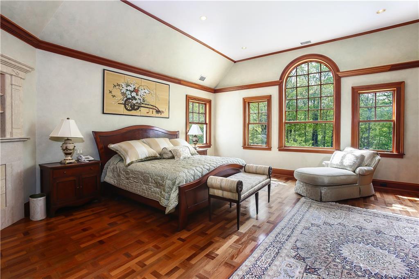
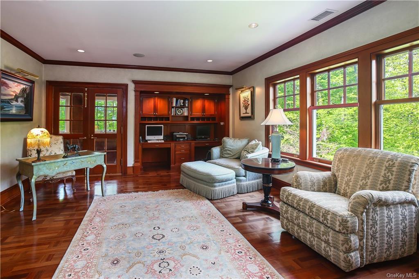
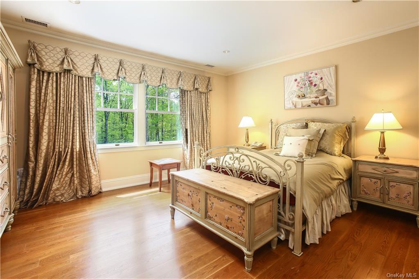
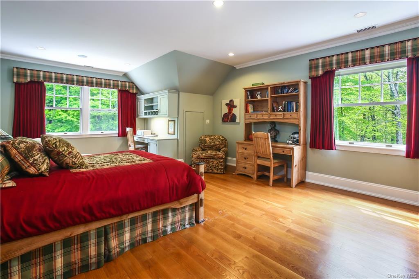
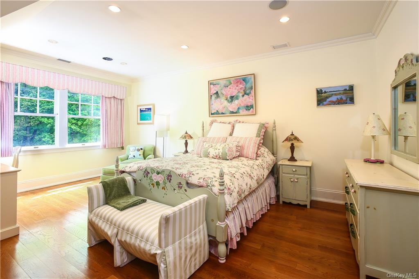
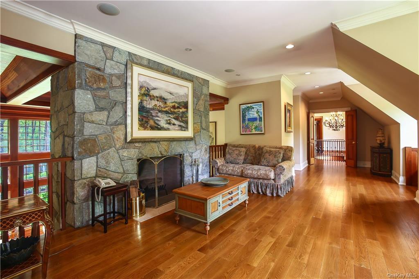
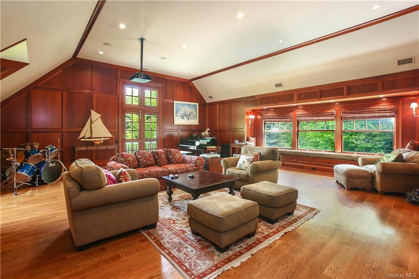
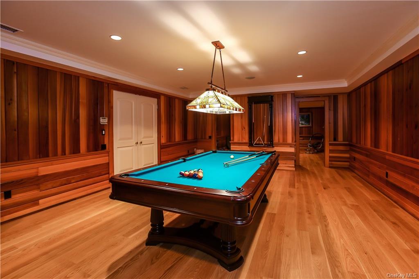
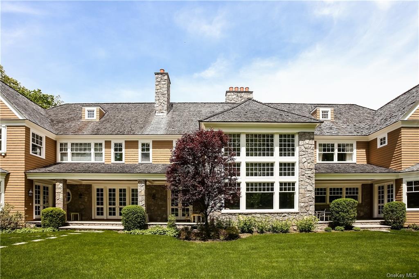
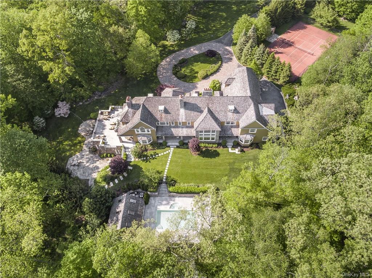
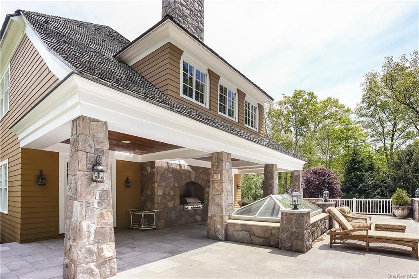
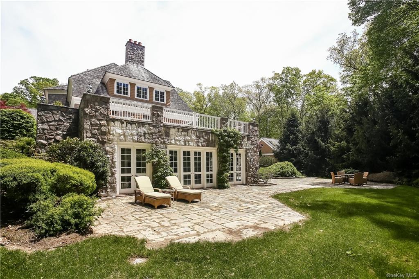
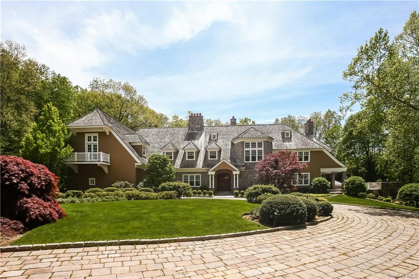
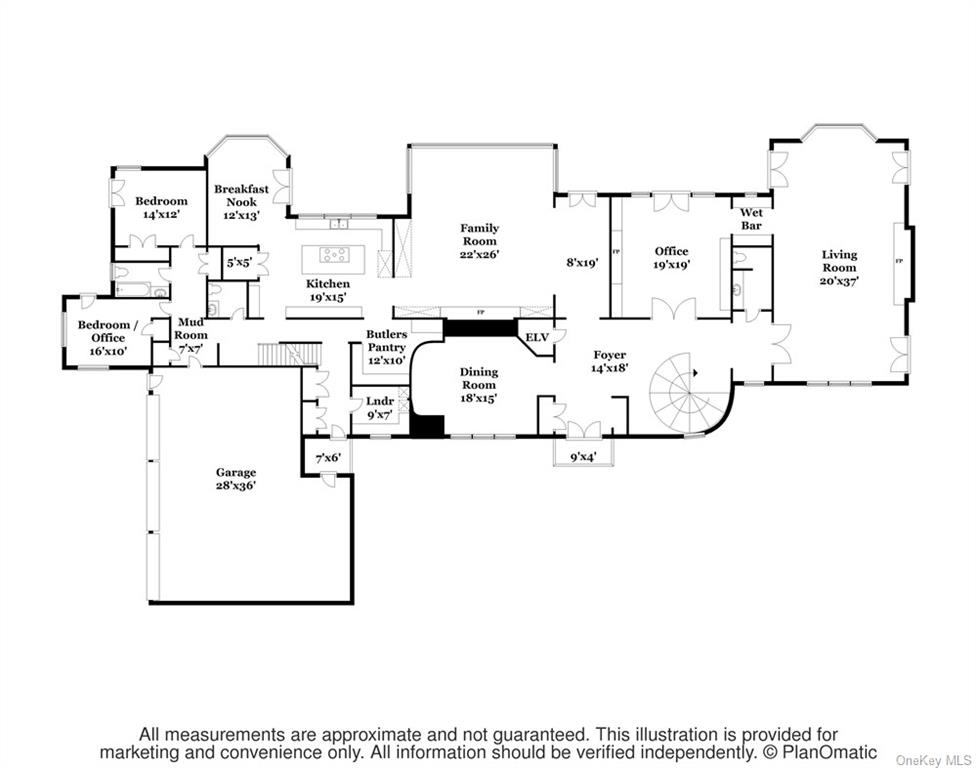
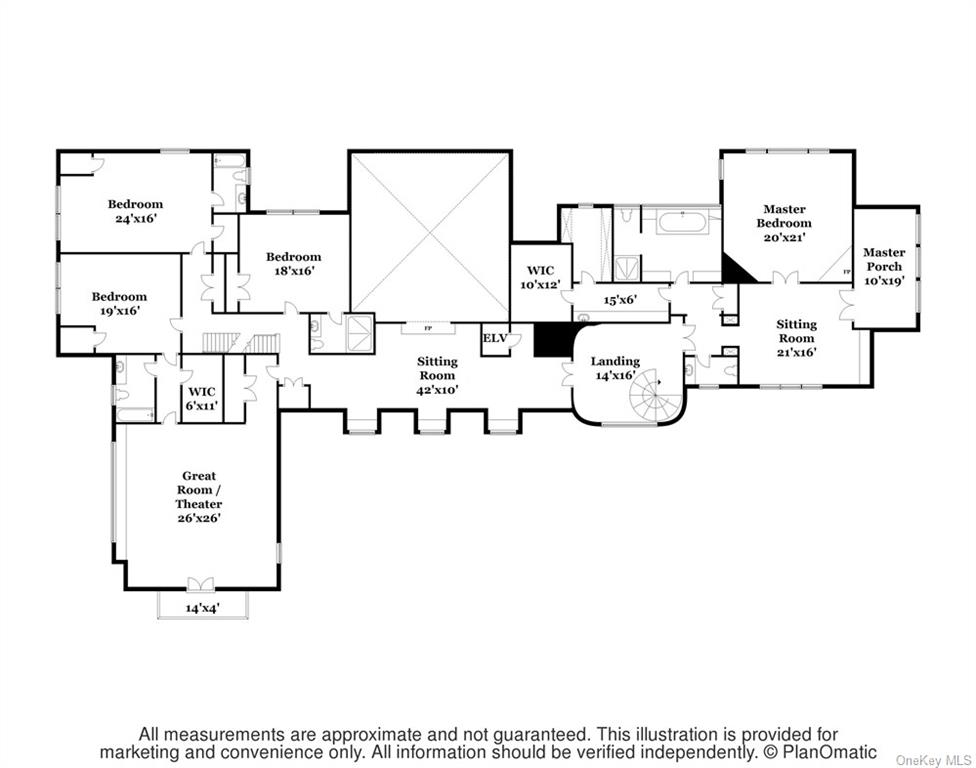
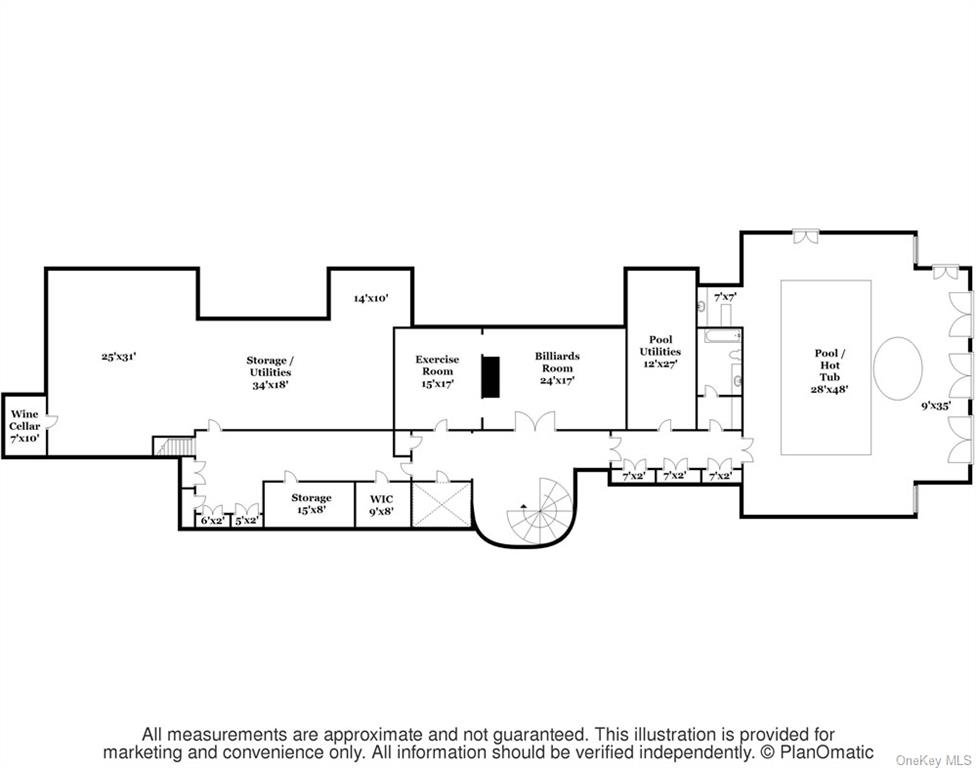
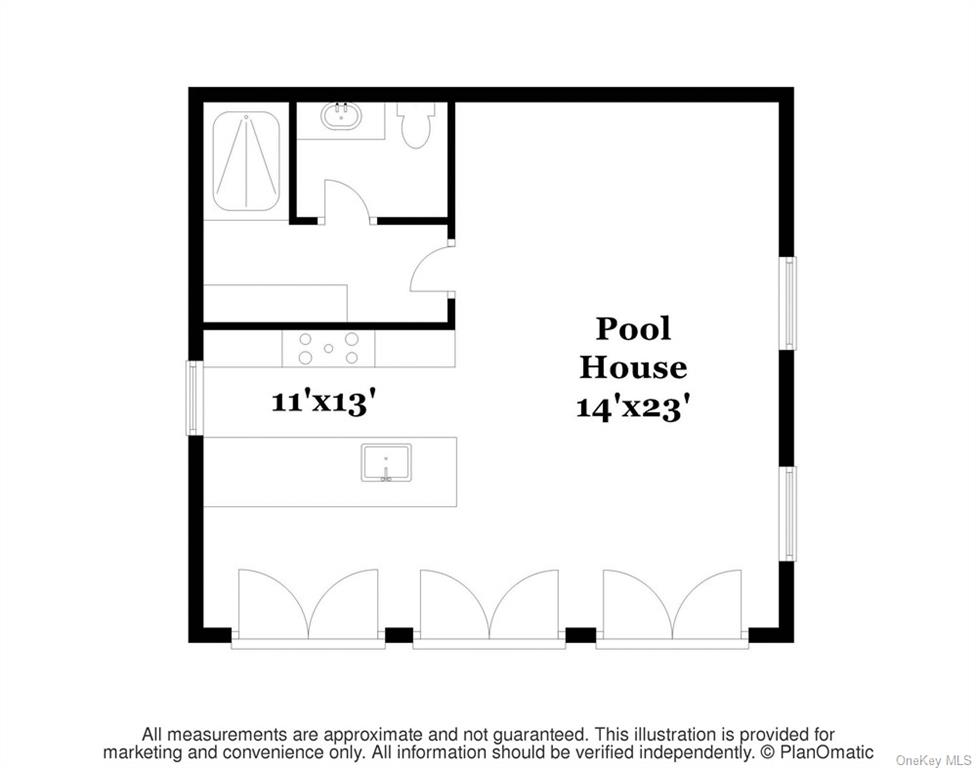
Sited on more than 11 acres, this sophisticated bedford retreat has all the amenities you could ever want: tennis, outdoor pool and spa, pool house with kitchenette and indoor pool and spa. The main house is replete with large entertaining spaces, including a family room with ceiling heights of more than 20'. This family room is anchored by a floor to ceiling stone fireplace that warms the home. There are 6 bedrooms with two on the first floor and four upstairs plus a beautiful open bonus room, currently used as a media room with theater. The master suite not only has a sitting room and enclosed porch, it has the most glorious dressing areas. The grounds speak for themselves. So much open yard for play space in addition to the pool and tennis, there is room for everyone to have fun. Built and designed by these owners.
| Location/Town | Bedford |
| Area/County | Westchester |
| Post Office/Postal City | Bedford Corners |
| Prop. Type | Single Family House for Sale |
| Style | Colonial |
| Tax | $139,059.00 |
| Bedrooms | 6 |
| Total Rooms | 15 |
| Total Baths | 10 |
| Full Baths | 7 |
| 3/4 Baths | 3 |
| Year Built | 2001 |
| Basement | Full, Partially Finished, See Remarks, Walk-Out Access |
| Construction | Frame, Stone, Cedar, Shake Siding |
| Lot SqFt | 490,921 |
| Cooling | Central Air |
| Heat Source | Oil, Hydro Air |
| Features | Balcony, Sprinkler System, Tennis Court(s) |
| Property Amenities | Alarm system, ceiling fan, central vacuum, convection oven, cook top, dishwasher, dryer, front gate, garage remote, generator, mailbox, microwave, pool equipt/cover, refrigerator, washer |
| Pool | In Ground |
| Patio | Patio, Porch |
| Window Features | Skylight(s) |
| Community Features | Park |
| Lot Features | Easement, Part Wooded, Private |
| Parking Features | Attached, 3 Car Attached, Heated Garage |
| Tax Assessed Value | 585000 |
| School District | Bedford |
| Middle School | Fox Lane Middle School |
| Elementary School | West Patent Elementary School |
| High School | Fox Lane High School |
| Features | First floor bedroom, cathedral ceiling(s), eat-in kitchen, elevator, exercise room, formal dining, entrance foyer, granite counters, master bath, pantry, powder room, sauna, storage, walk-in closet(s), wet bar |
| Listing information courtesy of: Julia B Fee Sothebys Int. Rlty | |